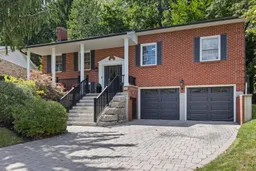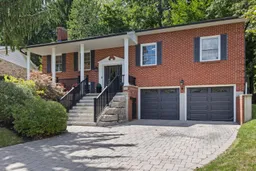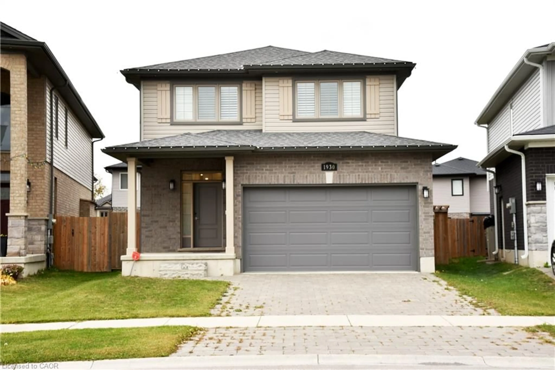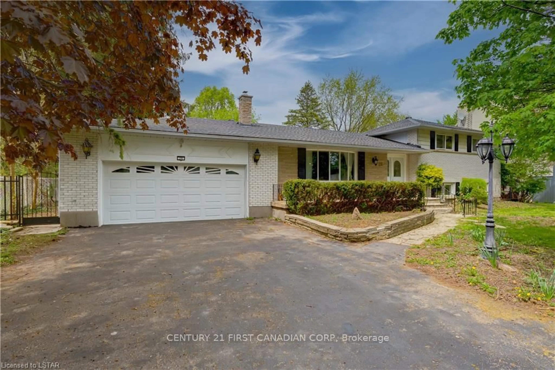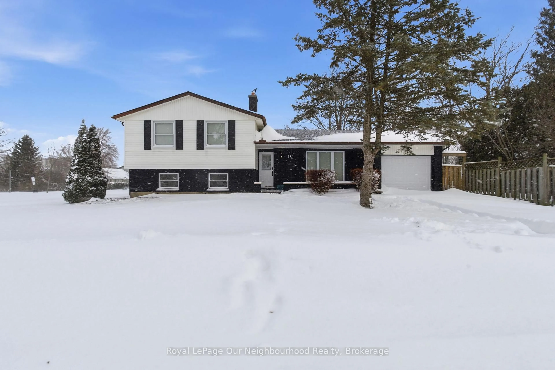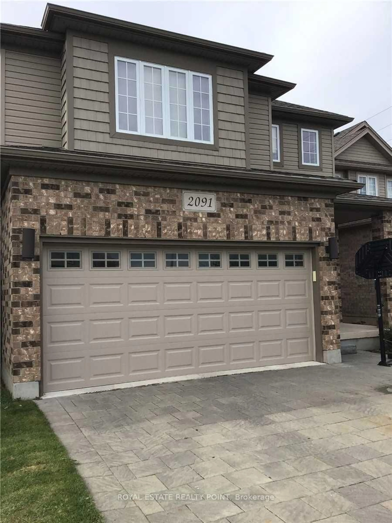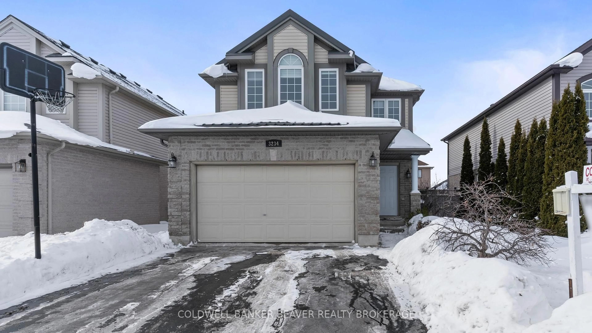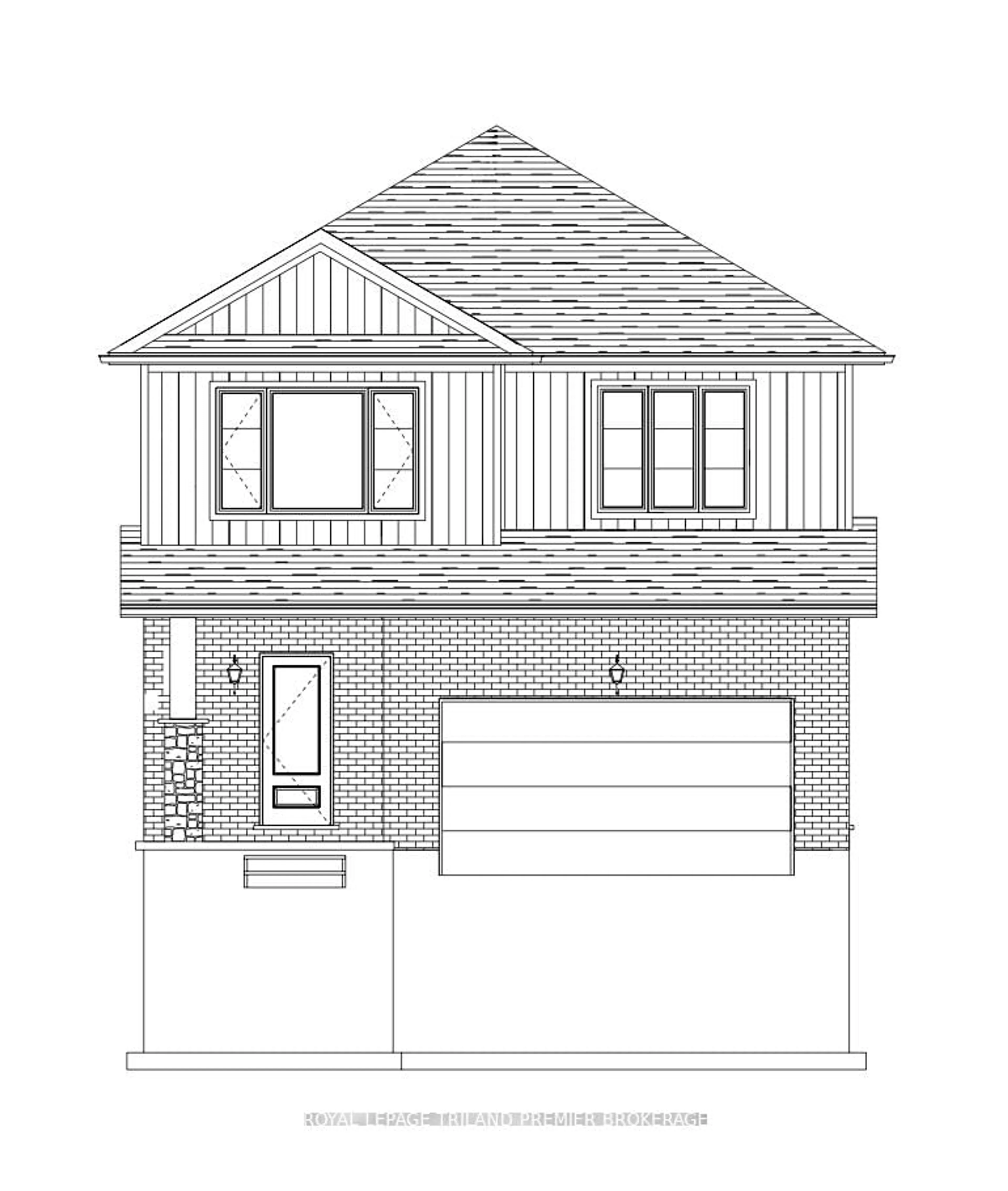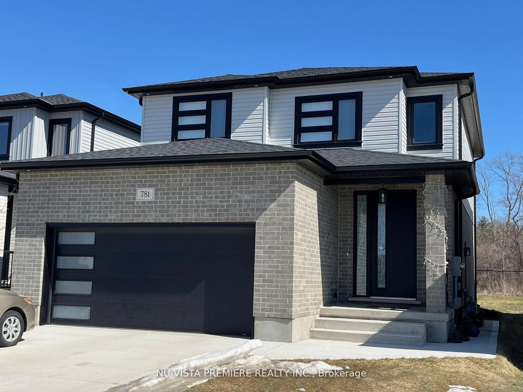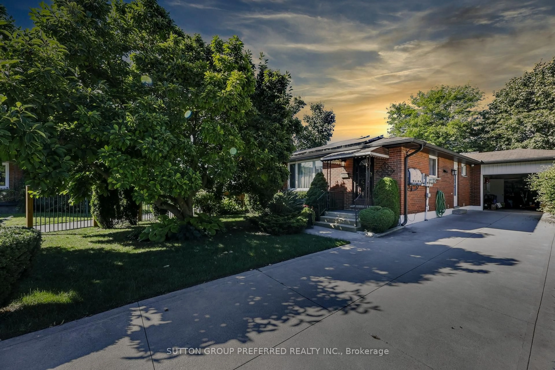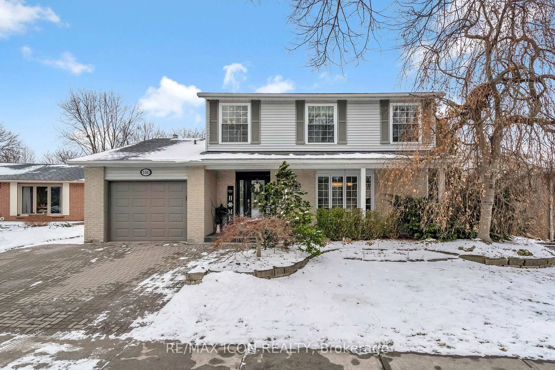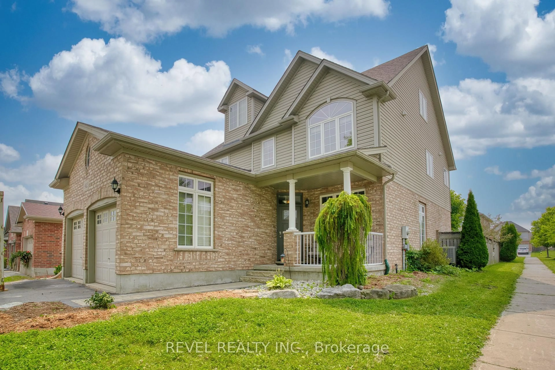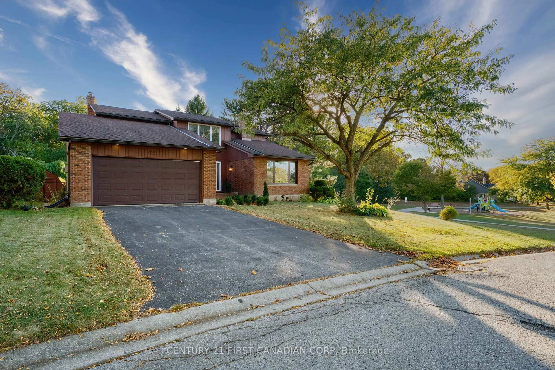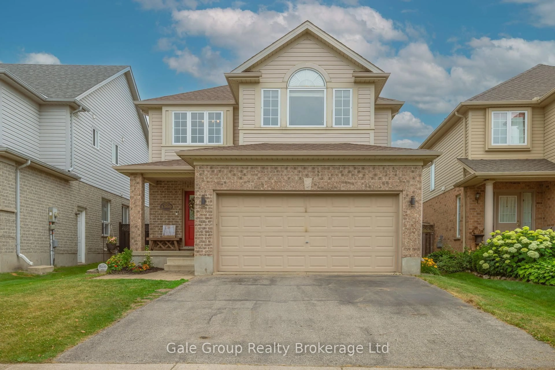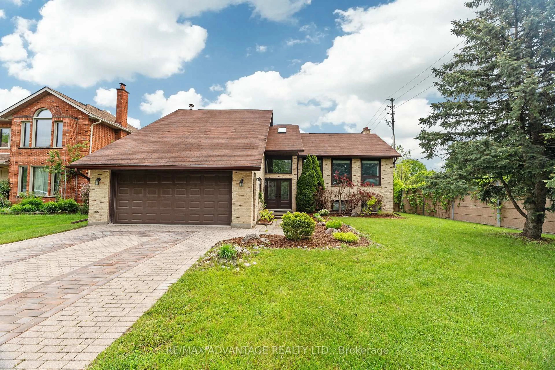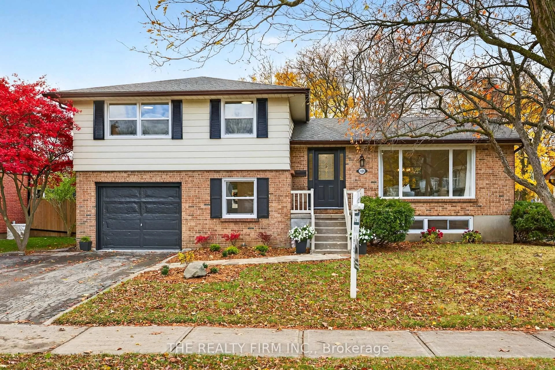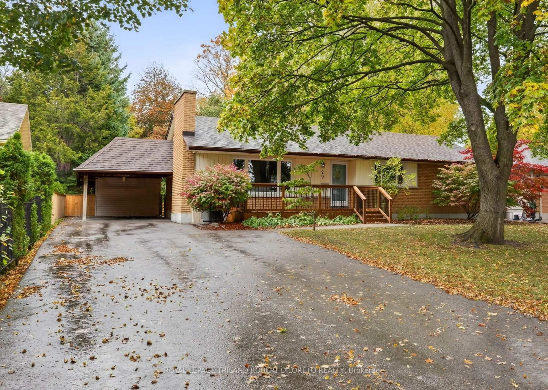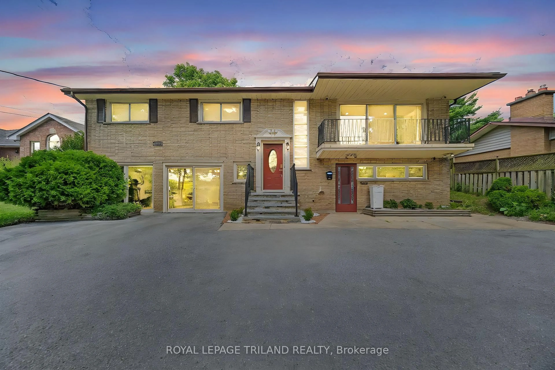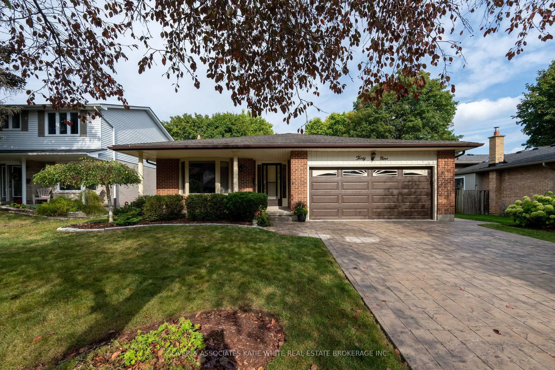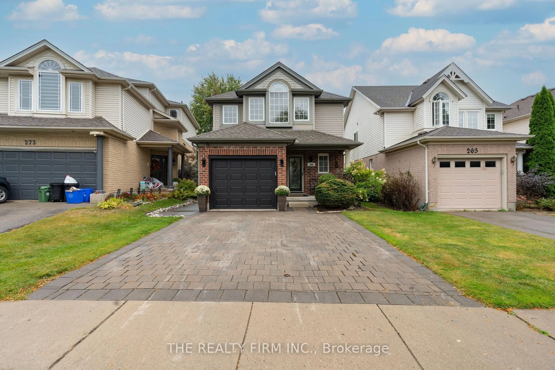This one is really spectacular! Absolutely stunning raised ranch with attached double car garage-top flight complete reno in 2017. Notable features/improvements include a dazzling, fully open concept main floor that includes Great Room with brick & marble gas fireplace & an incredible white kitchen complete with newer high quality appliances (double convection oven with induction cooktop, Kitchen Aid Platinum fridge & Bosch dishwasher), quartz counters/huge island with breakfast bar + spacious eating area, Delta touch faucet, pot filler & a gorgeous, custom built-in china cabinet to provide you with all the elegant kitchen storage you'll ever require. Extensive use of crown moulding, recessed & other (under cabinet & over cabinet) custom lighting make this area incredibly bright & inviting. Dual garden doors with integral blinds in the kitchen overlook a beautiful composite & glass deck & incredibly private. mature rear yard & large pie shaped lot with oversized garden/utility shed. 3 Spacious bedrooms including primary bedroom with full wall PAX built-in closets & ensuite privilege to a show stopper 5 piece bath with freestanding tub, custom glass & tile walk in shower with panel/rain forest head, towel warmer & dual sinks with integrated vanity & storage. Kitchen, bath & primary bedroom have heated floors! Lower level offers a huge Family Room (large enough to accommodate a work at home area) with gas fireplace, wet bar with wine fridge, superb laundry area, another top quality full bath, access to the oversized double garage & enclosed access/stairs & walkout to the back yard. Tumbled stone driveway & fabulous looking front landscaping with natural stone retaining wall & extra wide stone front entrance/steps which lead up to fully covered front porch. New windows in 2017. All this on a quiet cul-de-sac literally steps away from excellent Catholic & Public elementary schools & Belvedere Place Park. Wow!
Inclusions: Refrigerator, Stove, Dishwasher, Washer, Dryer, Microwave, Wine Fridge
