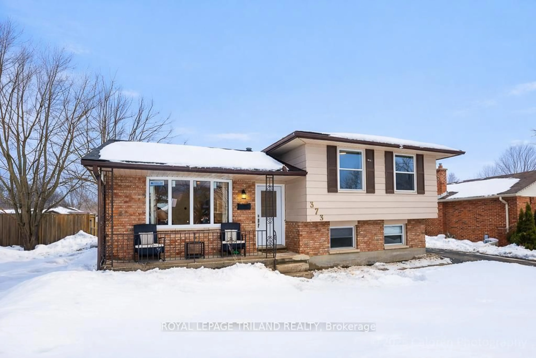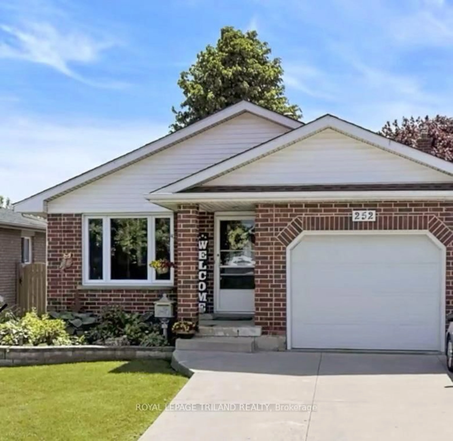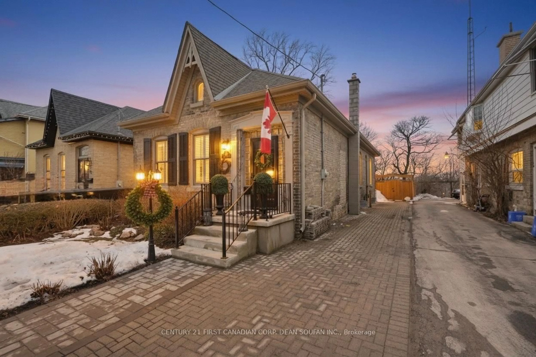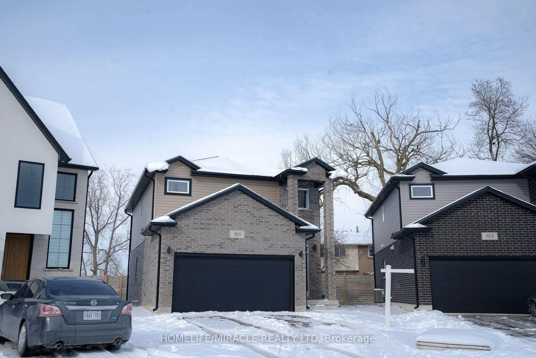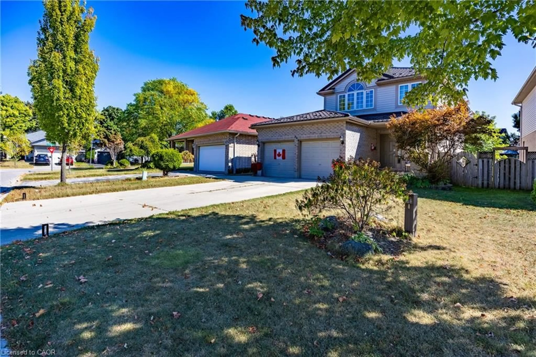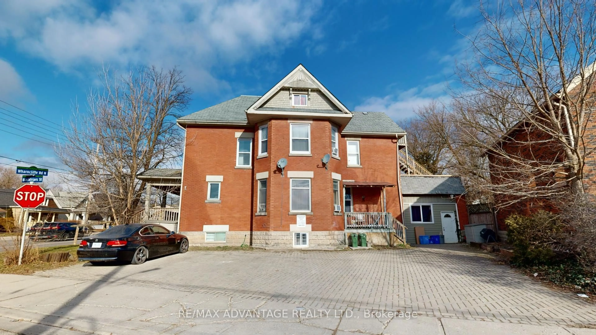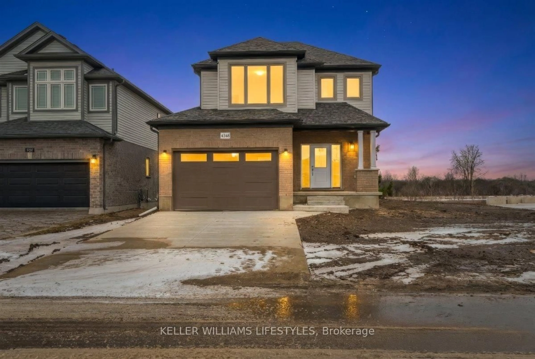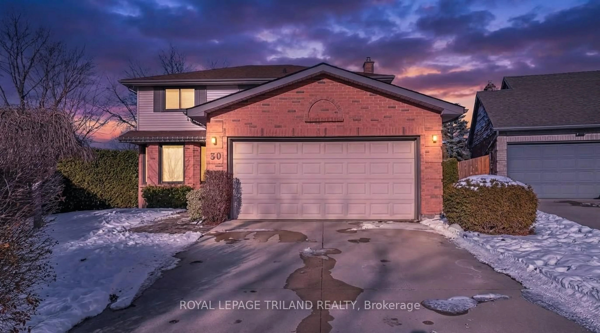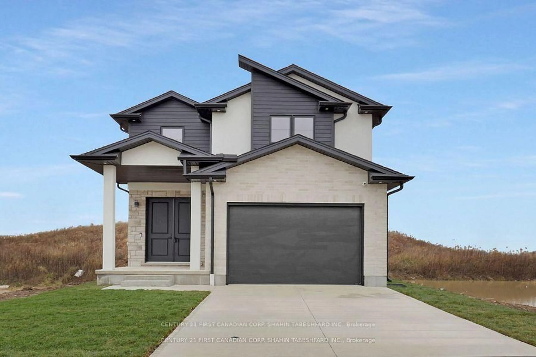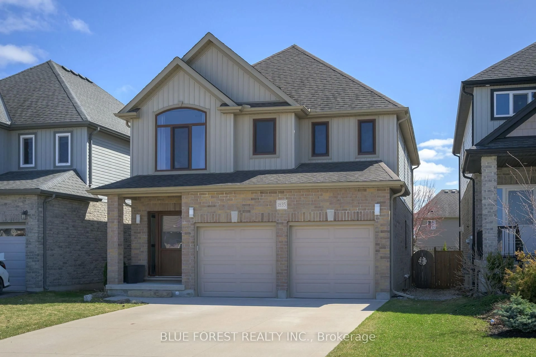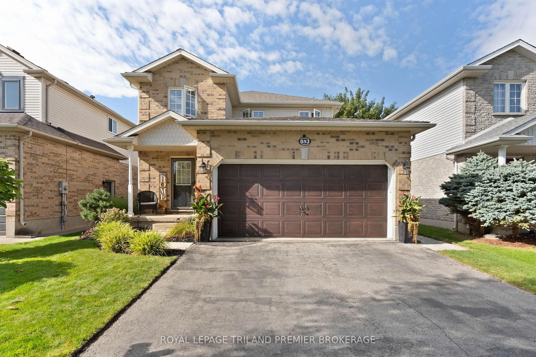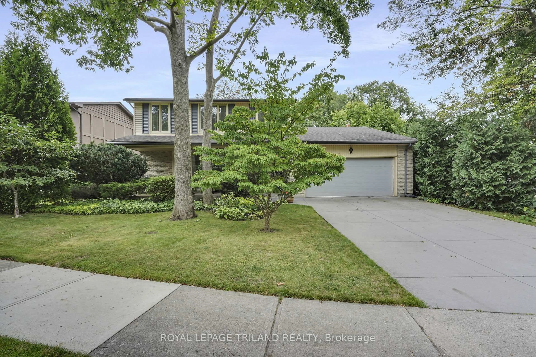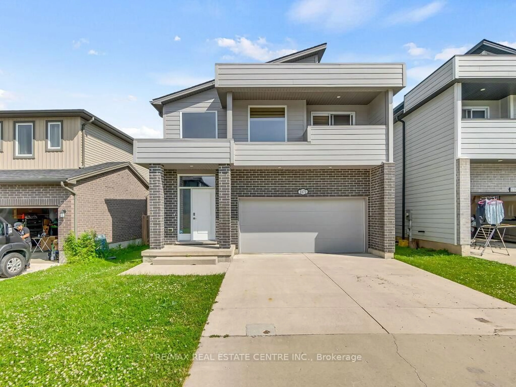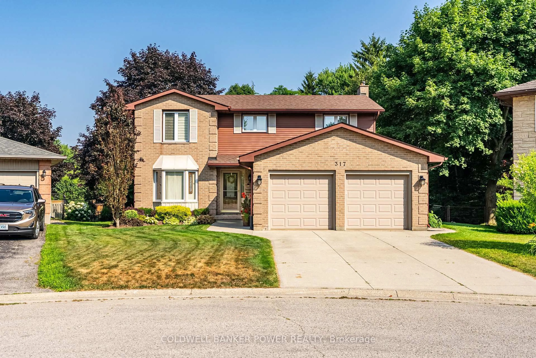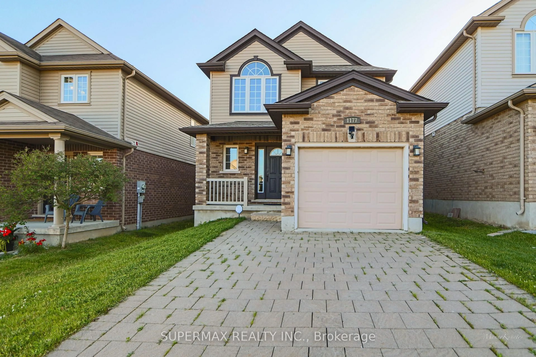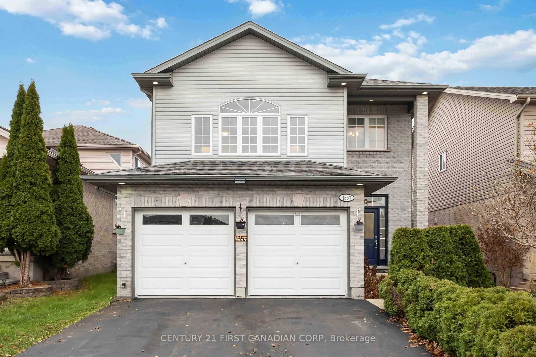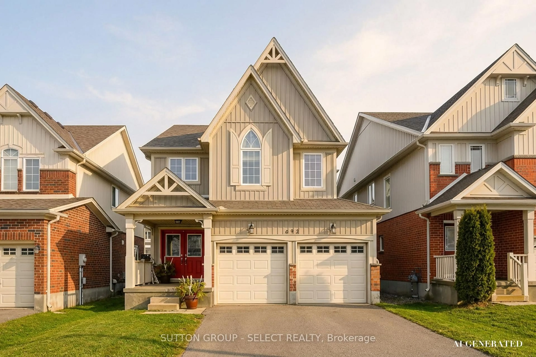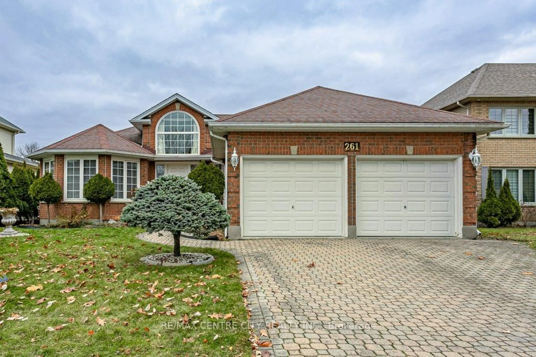Pride of ownership shines throughout this beautifully maintained one-floor home in the desirable Cedar Hollow community. Thoughtfully designed and tastefully upgraded, this residence offers both comfort and elegance in every detail.Step inside to discover a bright and open layout featuring two spacious bedrooms on the main level, including one tucked privately at the front, perfect for guests, a home office, or hobby space. Lots of extras throughout including a walk in pantry off the kitchen with extra storage and main floor laundry. The many upgrades throughout add a modern touch while maintaining a warm, inviting atmosphere.Outside, the professionally landscaped yard showcases the homeowners dedication and care. Every detail from the lush greenery to the charming exterior reflects a true sense of pride and craftsmanship.The large concrete patio is perfect for entertaining and the retractable screens allows privacy or a perfect covered area to relax. Whether youre downsizing, starting fresh, or simply looking for easy main-floor living, this Cedar Hollow gem is a rare find thats ready to welcome its next owner home.
Inclusions: Existing fridge, stove, dishwasher, washer, dryer, bar fridge and freezer, central vacuum and accessories, garage door remote, existing window coverings, tv mount in living room and lower level family room
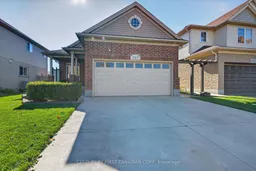 42
42

