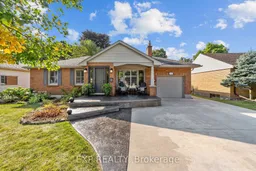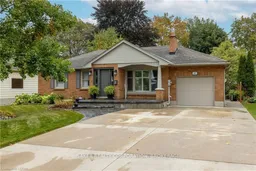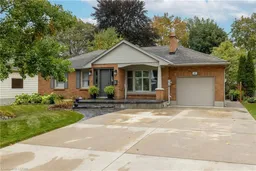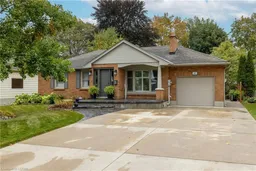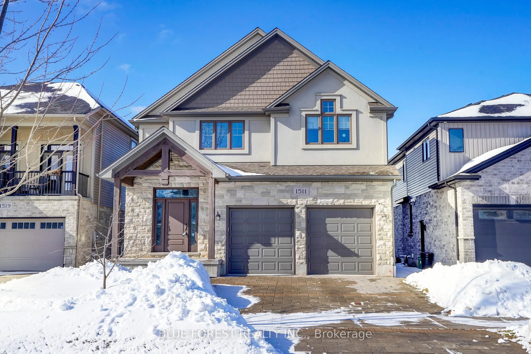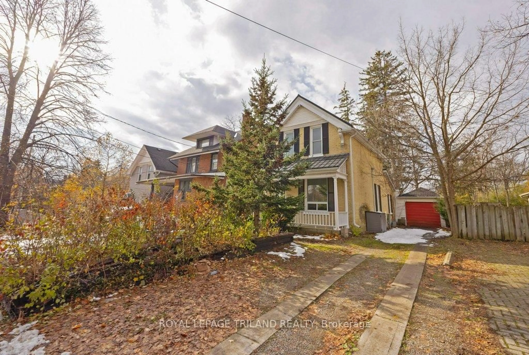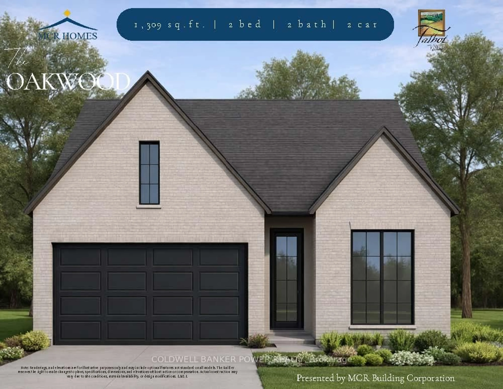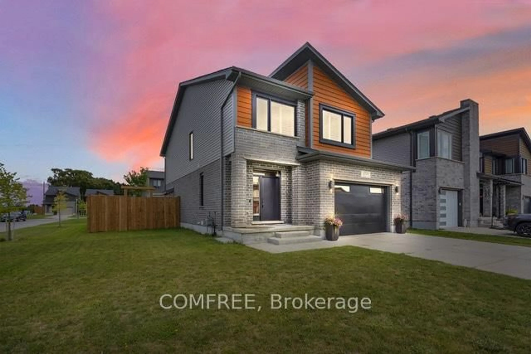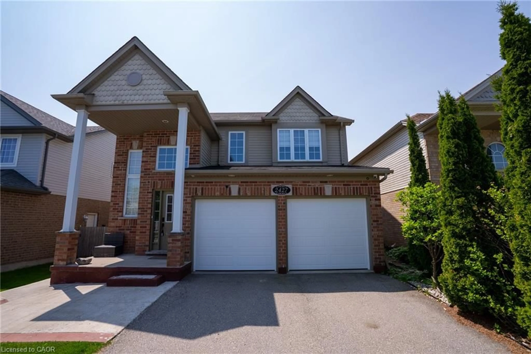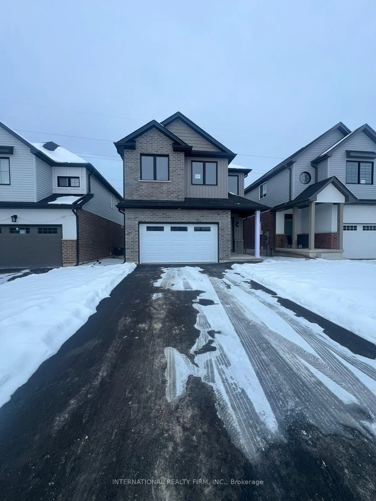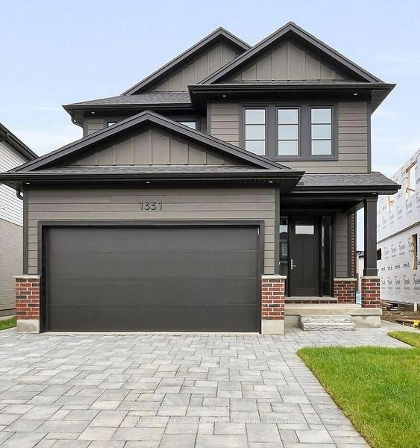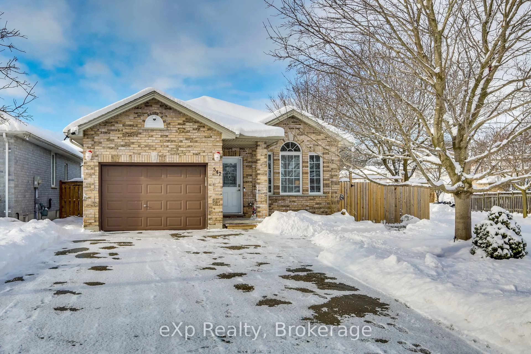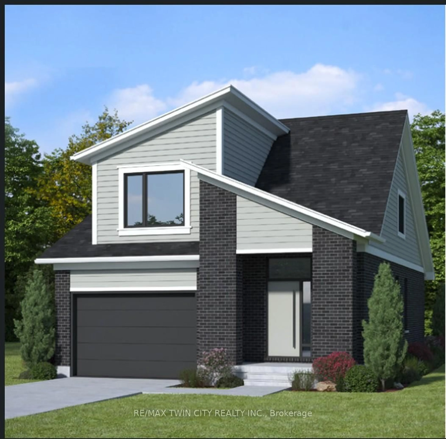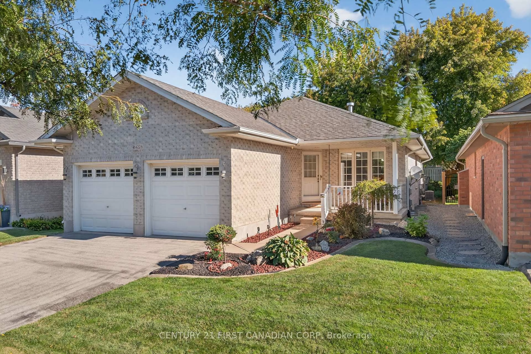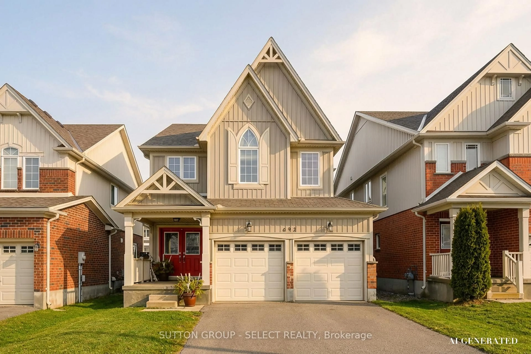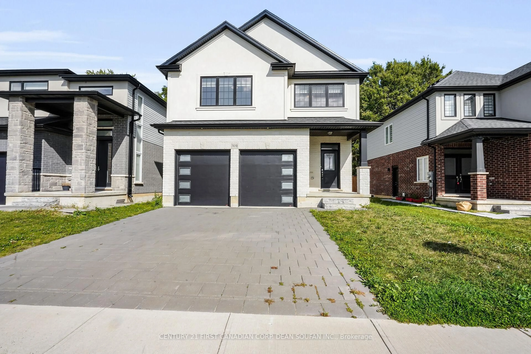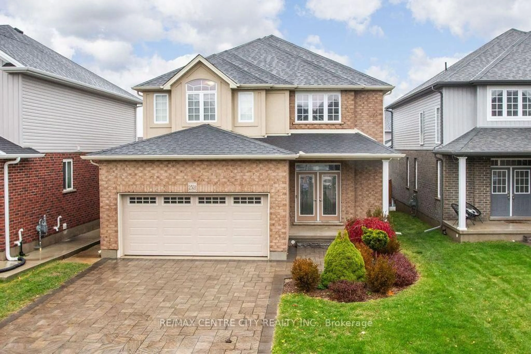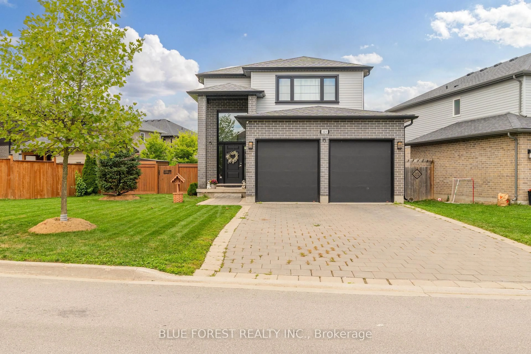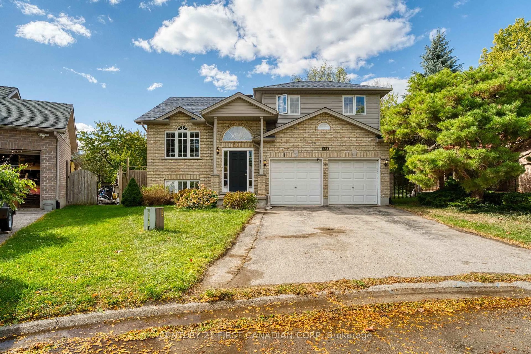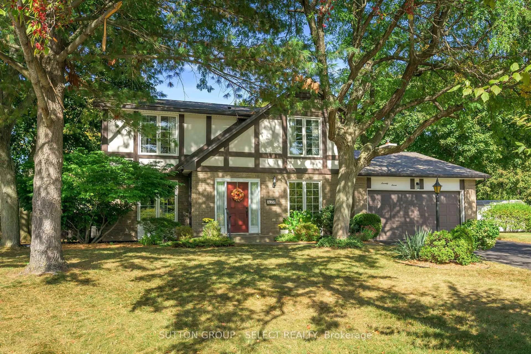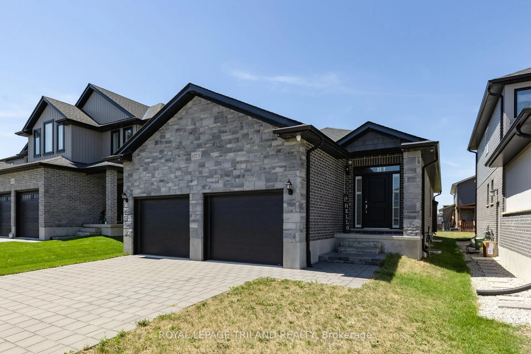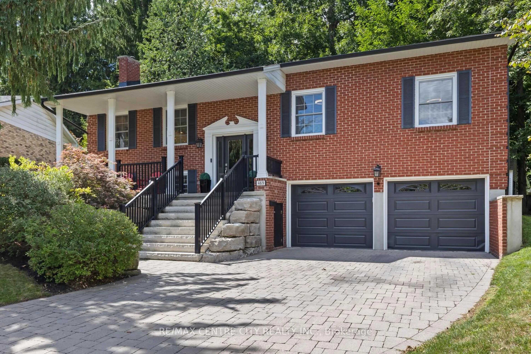Welcome to 57 Marianna Drive, a beautifully maintained brick bungalow in the heart of Lambeth. This home is more than just a house its part of a community known for its walkable schools, local cafés, and events like Harvestfest, all while being just minutes to the highway. Inside, the main floor showcases custom craftsmanship with curved walls, an inverted heart detail, and a brand-new gas fireplace (2 yrs). The updated kitchen features professionally painted oak cabinets with custom hardware (3 yrs), a large island with hidden storage and glass-faced cabinetry, and a newer sliding glass door (2 yrs) opening to the backyard. The open layout flows seamlessly into the great room and dining area, ideal for gatherings. Bedrooms include updated carpets (3 yrs), with an ensuite refreshed with new flooring, shower, and toilet (2 yrs) and a main bath with new vanity and toilet (2 yrs). The fully finished lower level offers flexible living space plus a renovated bathroom/laundry (2 yrs) with new flooring, sani-flush toilet, sink, cabinet, washer, and dryer. Outdoors, enjoy a spacious yard with mature trees and room for a future pool (16x32). The detached 16x15 heated shop includes its own 60-amp panel, while the attached heated garage is fully insulated with a 40-amp panel. Additional updates include a new backyard fence (2 yrs) and stamped concrete front porch (4 yrs). Architectural plans are available for a garage extension. One-floor homes in this sought-after community rarely come available book your private showing today!
Inclusions: Fridge, Stove, Microwave, Dishwasher, Washer, Dryer, Existing Light Fixtures, Existing Window Coverings.
