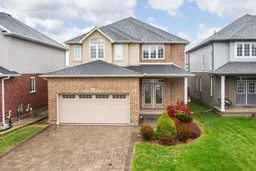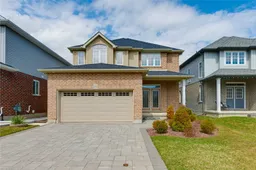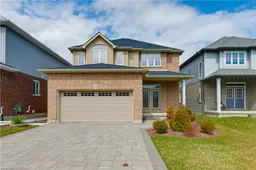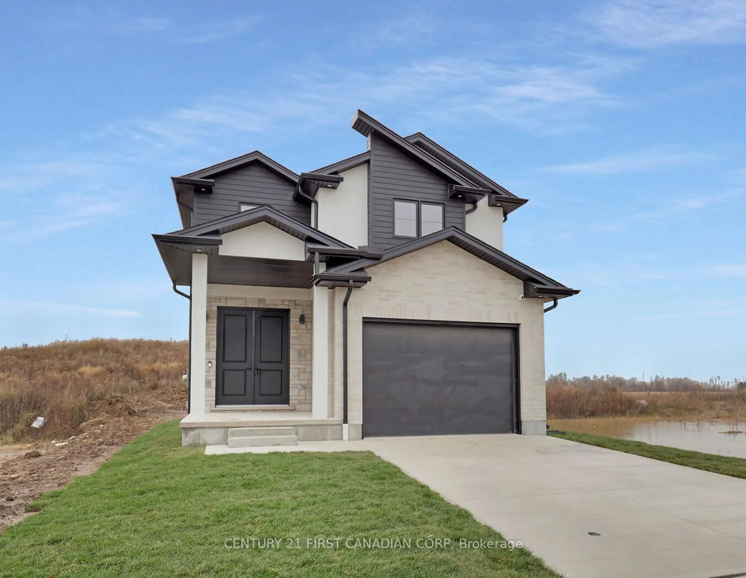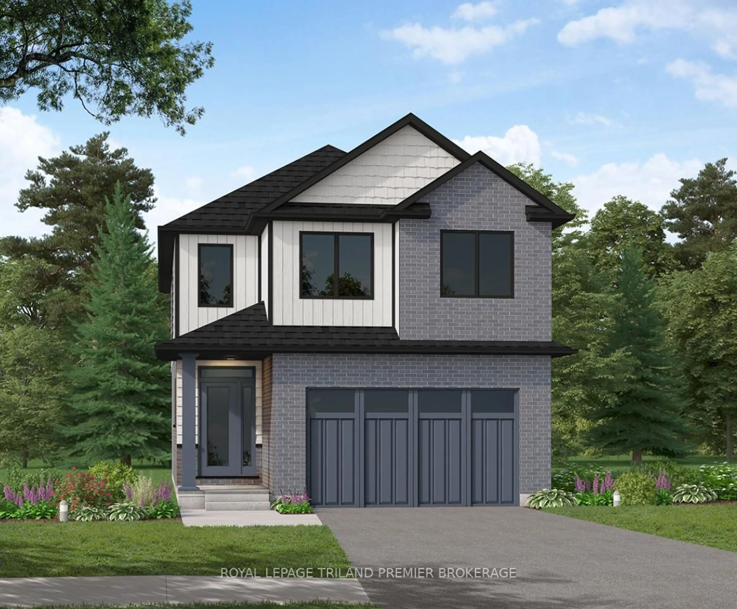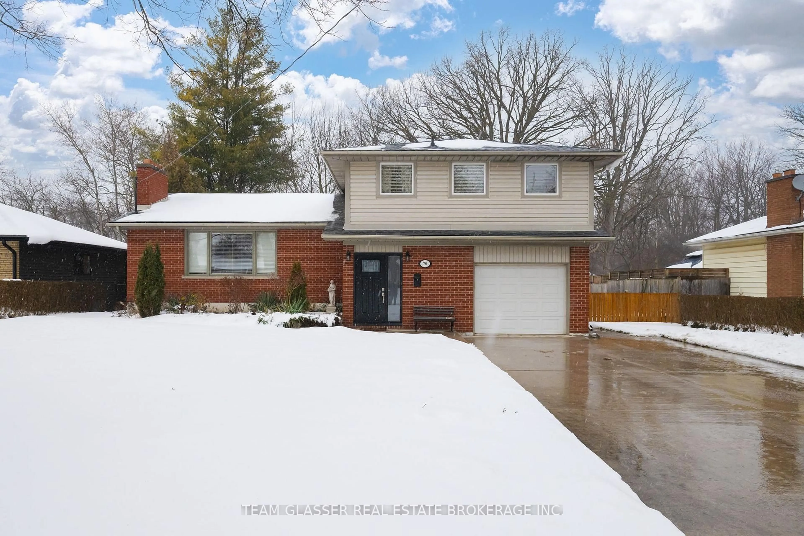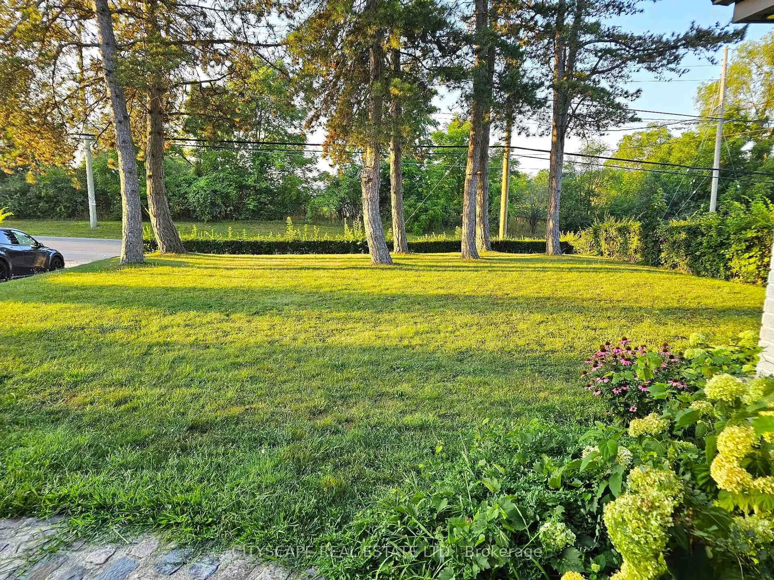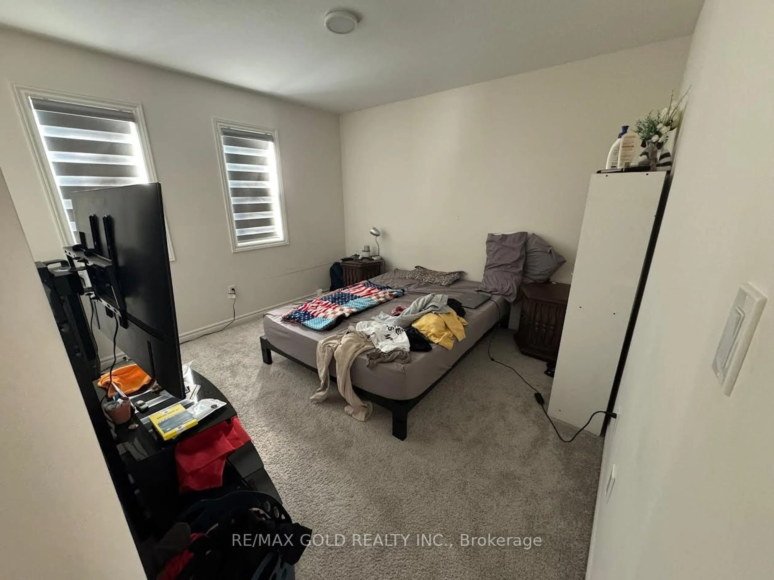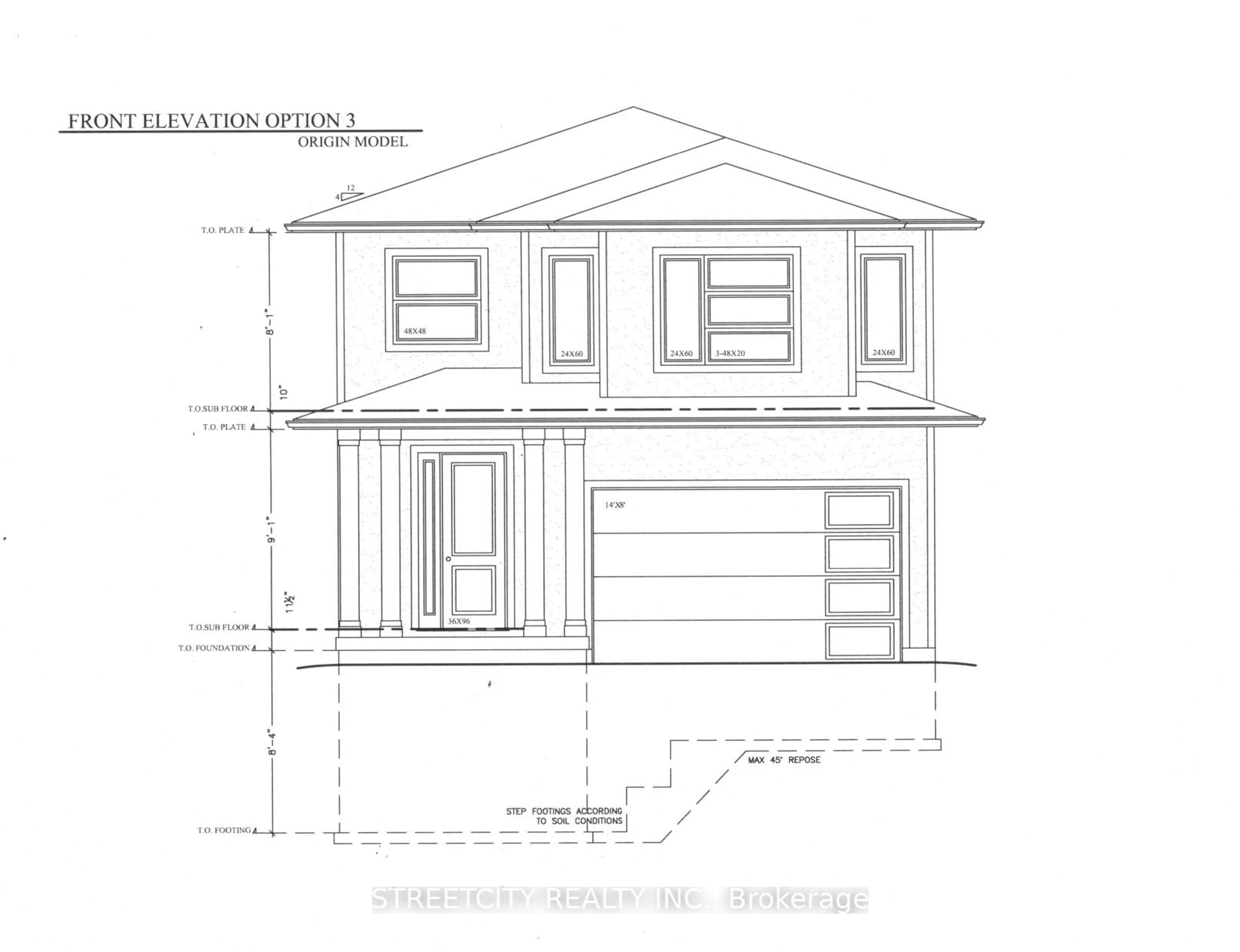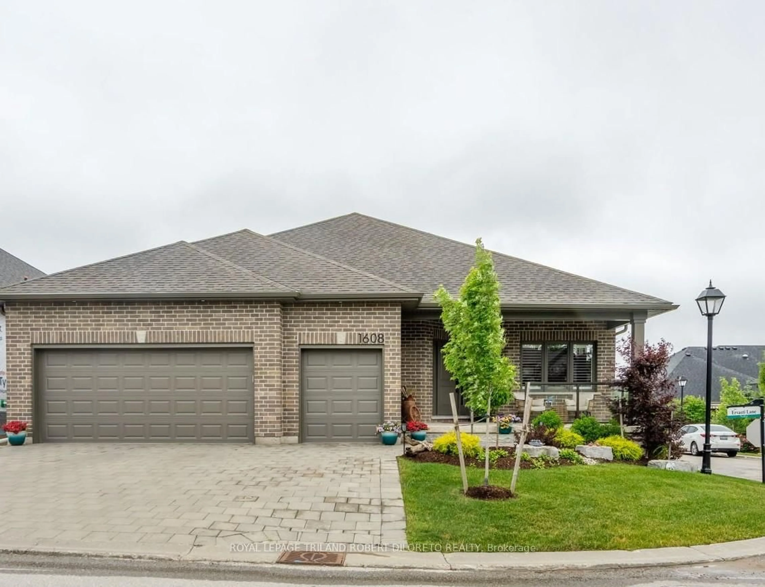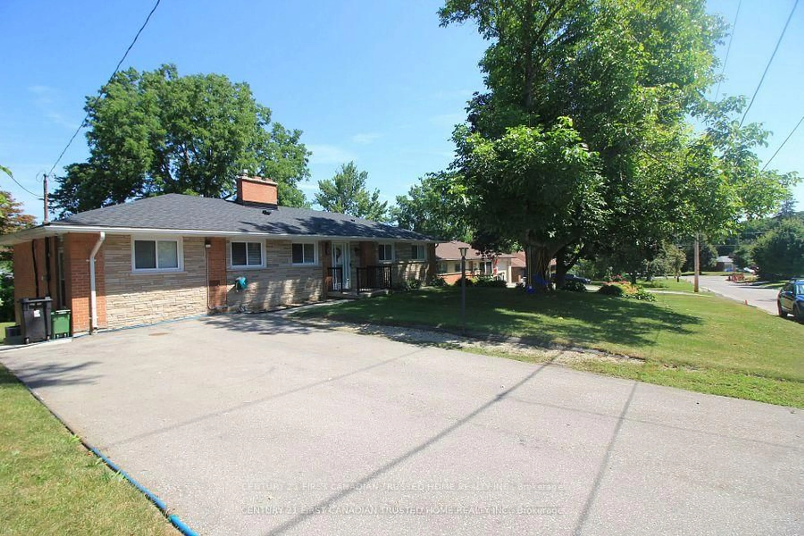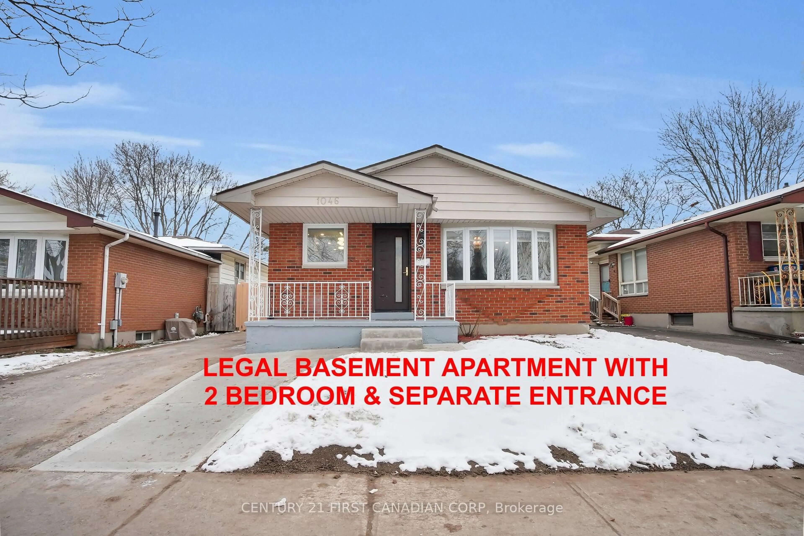POWER OF SALE!!! Don't miss!! Shows well! Well maintained 2 storey with quality finishings throughout. Open concept main level featuring an impressive vaulted foyer & upgraded staircase, high ceilings, gourmet kitchen with lots of cabinets, large eating area with door to spacious covered deck. Great room open to kitchen/eating area, formal dining room (or main floor den), main floor laundry & inside entry to double garage. Upper features a master with walk in closet & impressive luxury ensuite with separate oversized shower & corner soaker tub, 2 more generous sized bedrooms-both with ensuite. Lower level is fully finished quality featuring a spacious family room with large windows & built in bar, potential for 2 more bedrooms, cold room & more. Exterior features lots of parking in the double paver stone driveway, attractive landscaping & mainly fenced backyard (just needs rear fence to complete). Great opportunity to buy in a high demand location surrounded by well cared for houses, steps away from walking trails, amenities & quick access to HWY 401. Quick possession possible. All measurements approximate.
Inclusions: NONE
