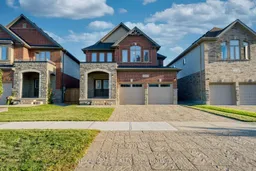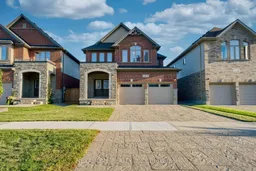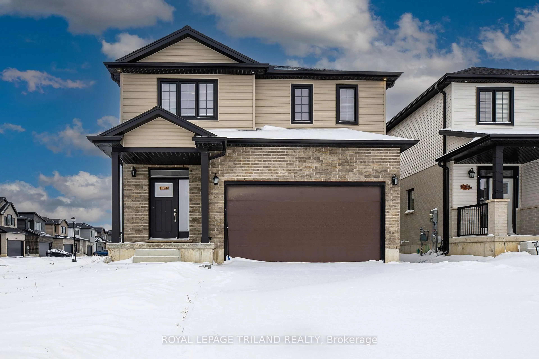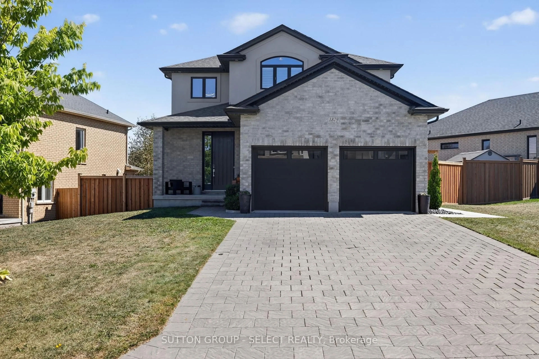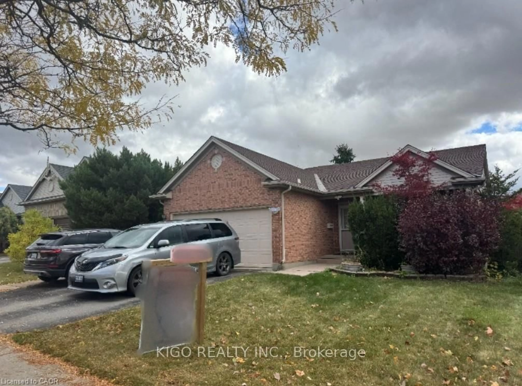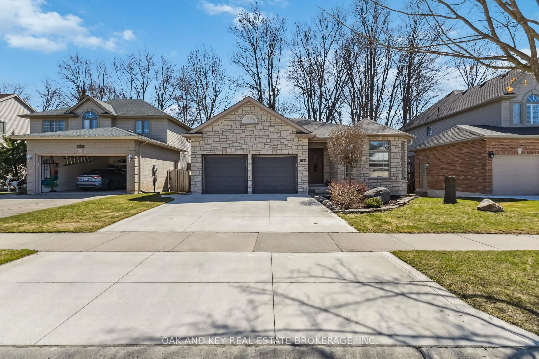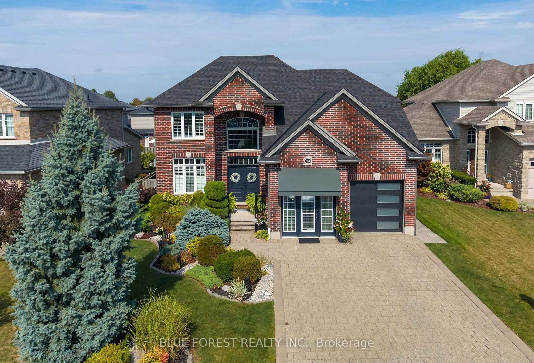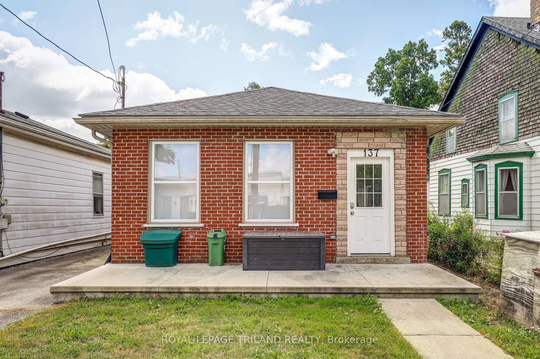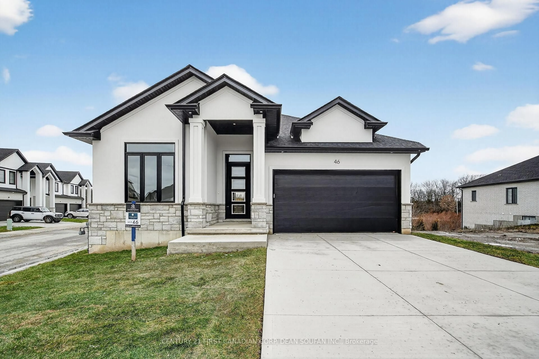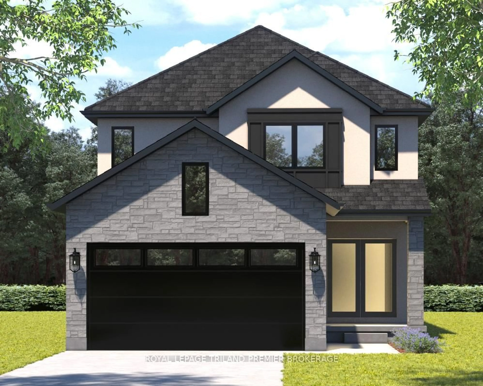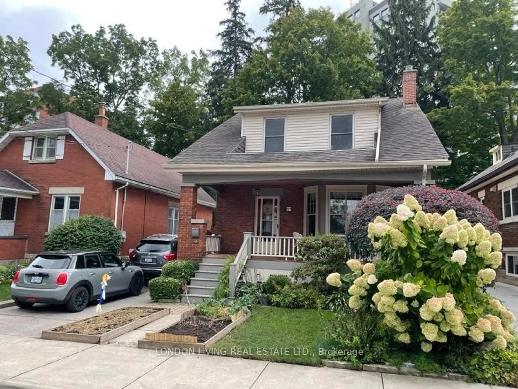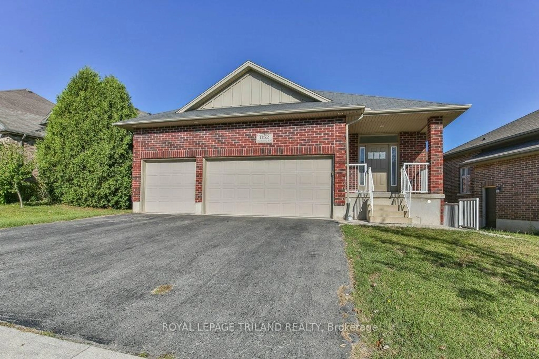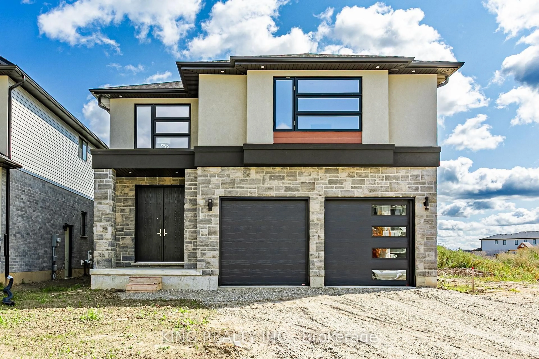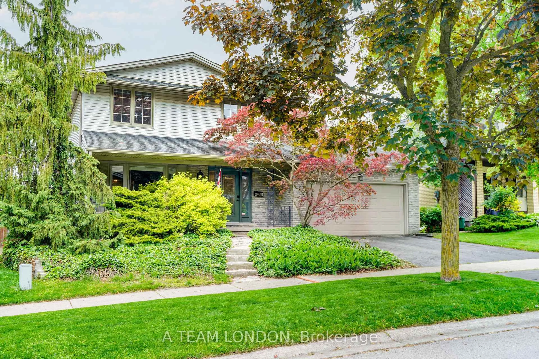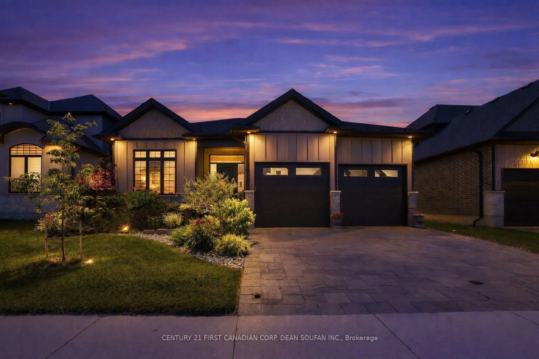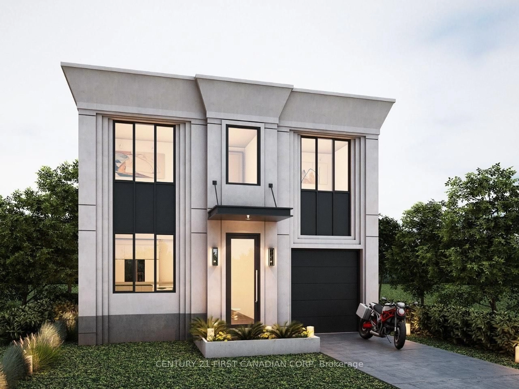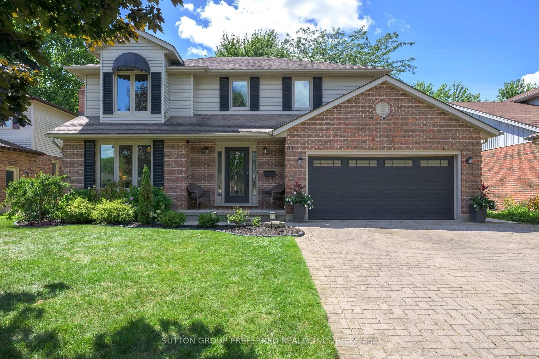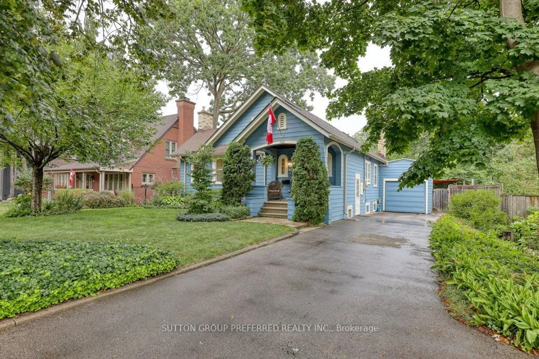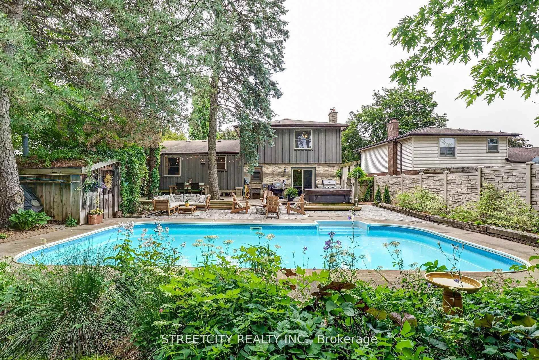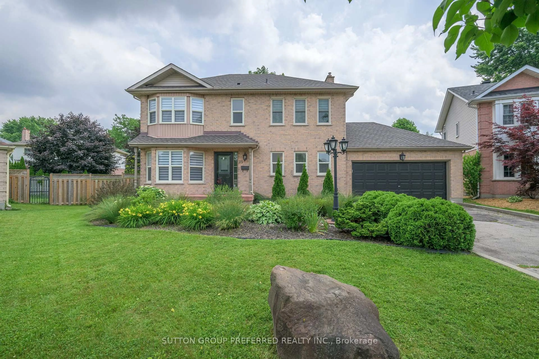Welcome to 2400 Callingham Drive, located in beautiful Sunningdale, one of North Londons most desirable neighbourhoods. First time on the market, this elegant 2-storey home offers nearly 2,200 sq. ft. of living space with 3 spacious bedrooms, 2.5 bathrooms, and an upper-level family room featuring a cathedral ceiling with an arched transom window - easily convertible to a fourth bedroom if desired.The main floor showcases an open-concept layout designed for family living and entertaining. The luxurious primary suite includes a spa-like ensuite with dual sinks, glass shower, and a relaxing tub, while the additional bedrooms share a 4-piece bath. A second-floor laundry room adds everyday convenience. Additional highlights include a double-door entry, double garage, and abundant natural light throughout. The unfinished basement offers endless possibilities perfect for creating a separate unit or your dream living space, with convenient direct access through the garage. Ideally located near Sunningdale Golf Course, Plane Tree Park, Medway Valley Heritage Trails, Masonville Mall, hospitals, Western University, and top-rated schools (Masonville PS & A.B. Lucas SS), with direct #34 bus access to Western.This is a rare opportunity to own a modern home in a sought-after community move-in ready and waiting for your family!
Inclusions: Washer, Dryer, dishwasher, Fridge, Stove, two Garage door openers
