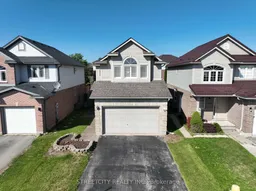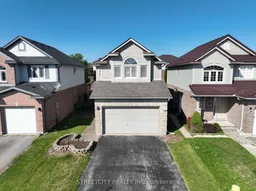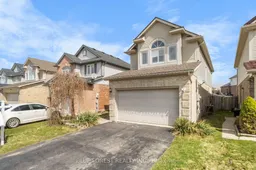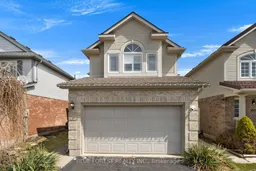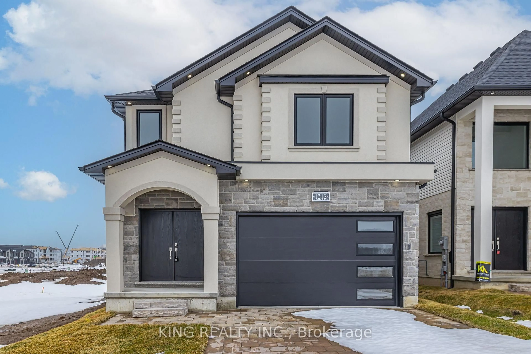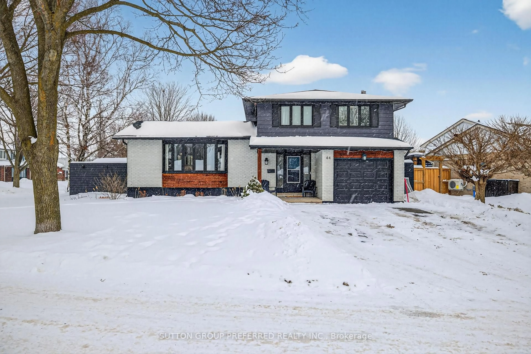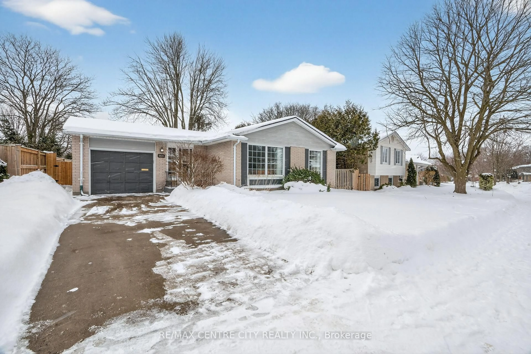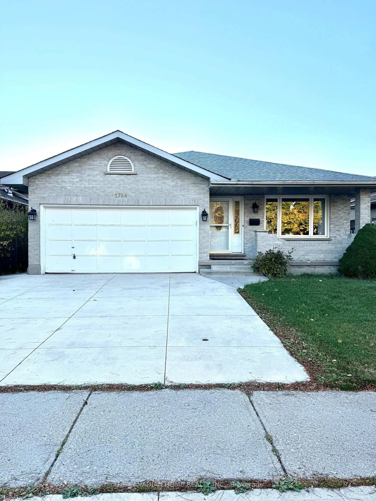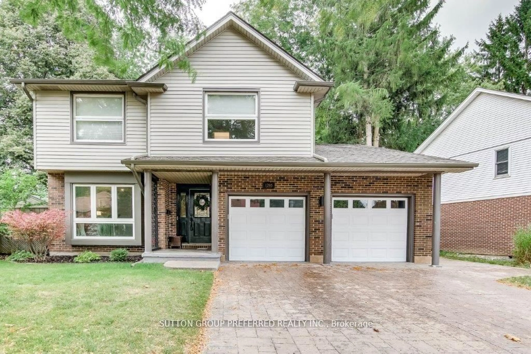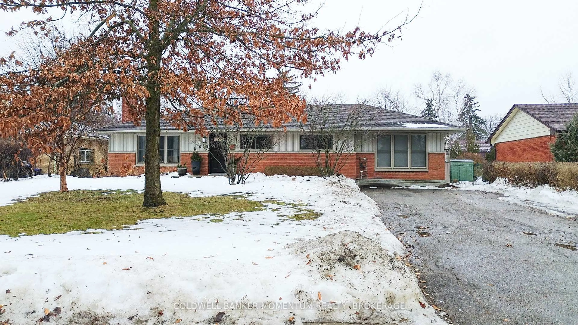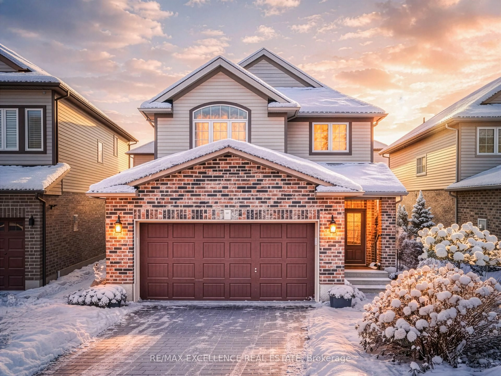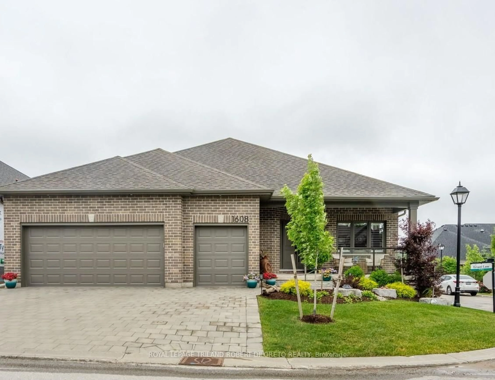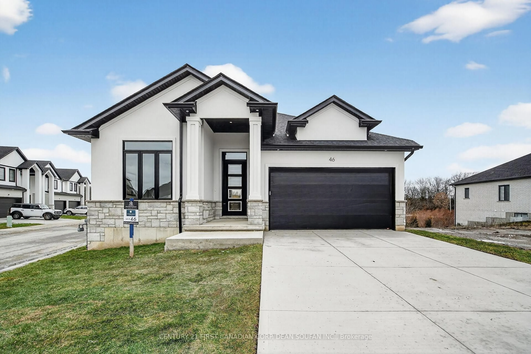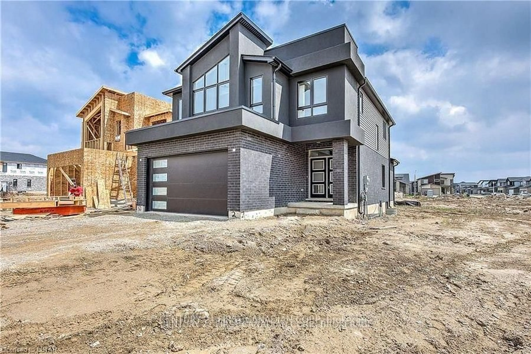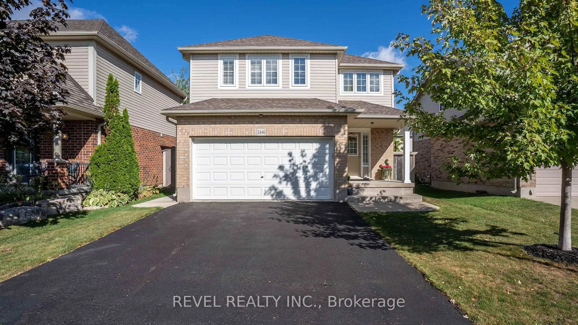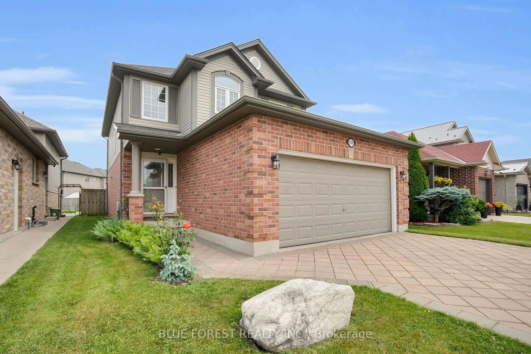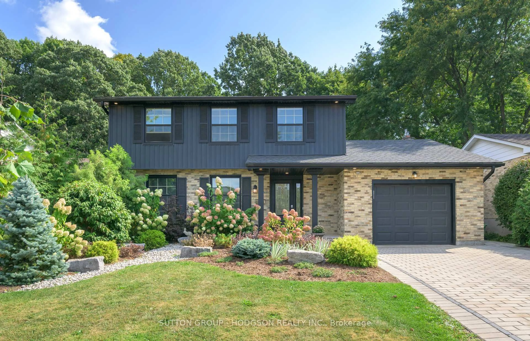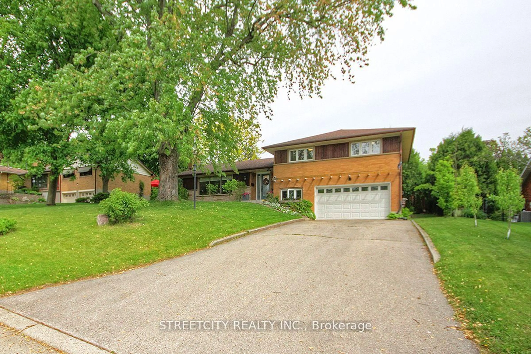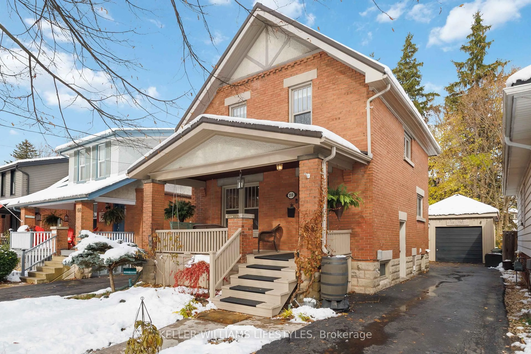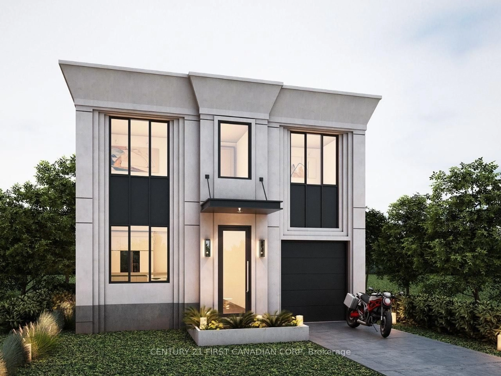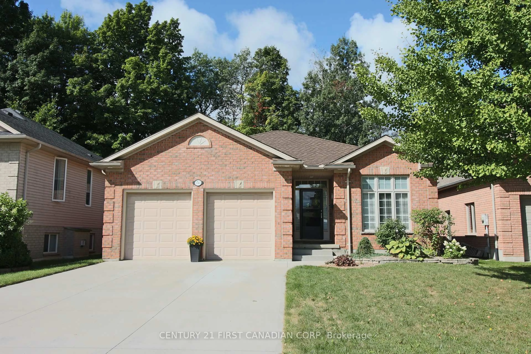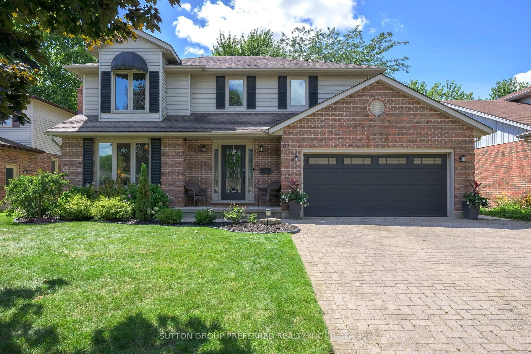Welcome to 3053 Meadowgate Boulevard, where modern design meets maximum functionality in this completely renovated 6-bedroom family home located in the heart of Summerside one of Londons most vibrant and family-friendly communities. Step inside and be wowed by the freshly updated interior, stylish finishes, and an inviting ambiance that feels brand new. The spacious main level is designed with everyday living and entertaining in mind, featuring a large family room, formal dining space, and a modernized kitchen with large countertops that add a sleek, functional touch for any home chef. Upstairs, you'll find 4 generously sized bedrooms, including a spacious primary suite, all bathed in natural light and offering plenty of room for the whole family. The bathrooms have been updated to provide a clean look and feel. The real game-changer is the fully finished basement a rare find in this area featuring 2 additional bedrooms, a large den, full bathroom, and dedicated laundry room. The layout offers endless flexibility. Outside, enjoy a private backyard perfect for summer gatherings, and a 1.5-cargarage for extra storage or parking. Located just minutes from schools, parks, community center, shopping plazas, and dining, this home checks every box. Whether you're upsizing, investing, or just looking for a home that's move-in ready and packed with space, this is the one!
Inclusions: Fridge, Stove, Washer, Dryer, Dishwasher
