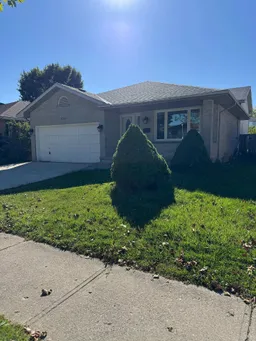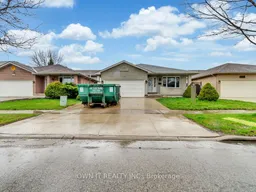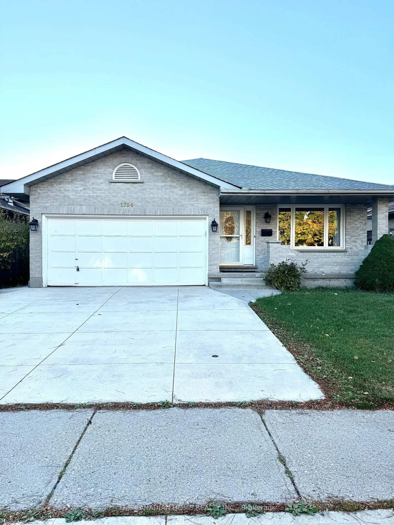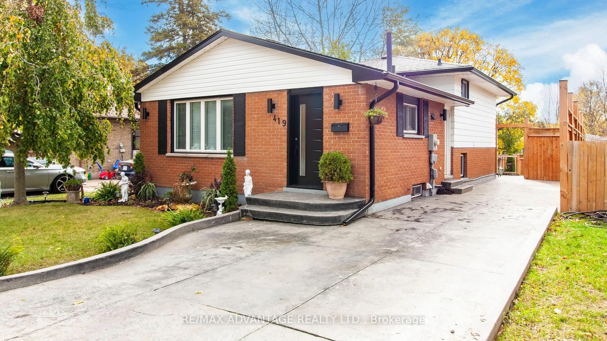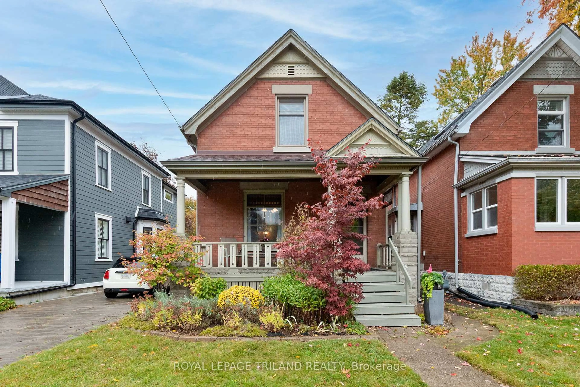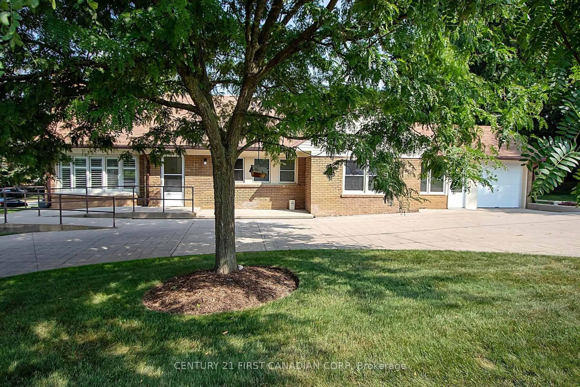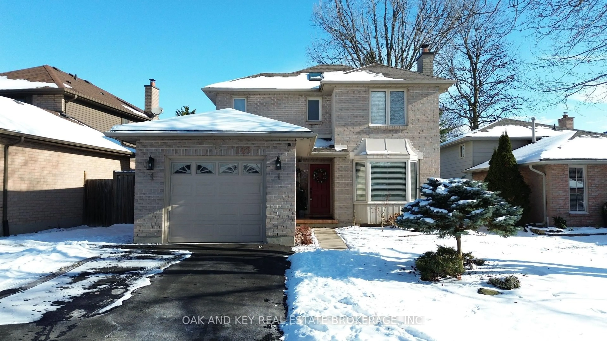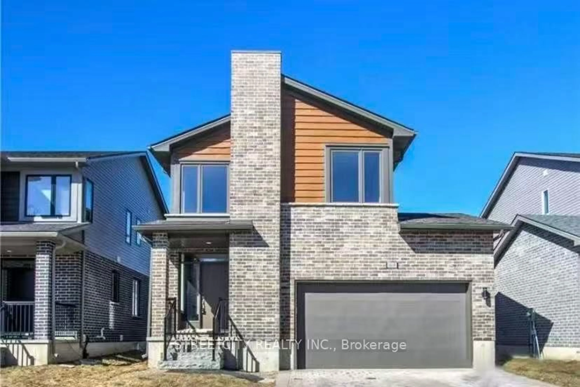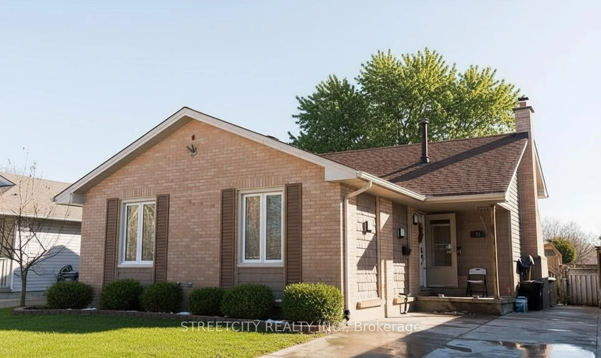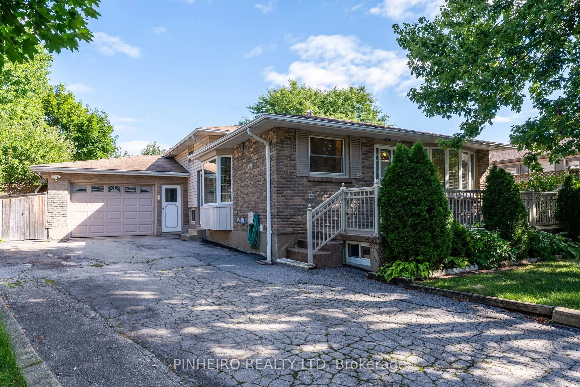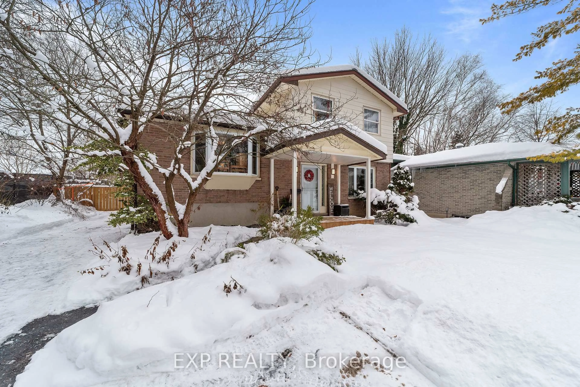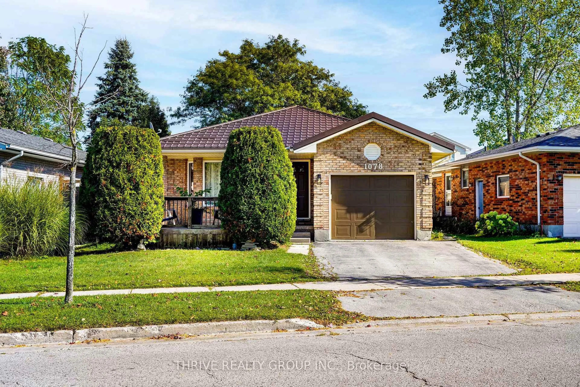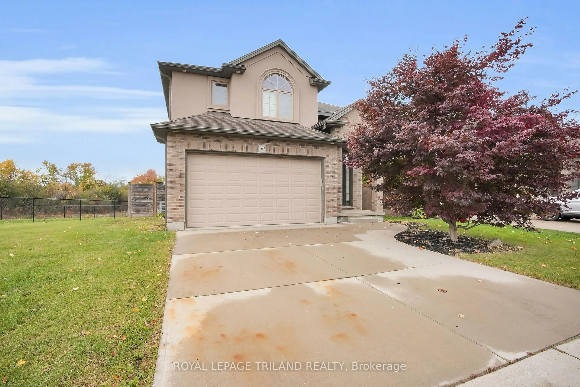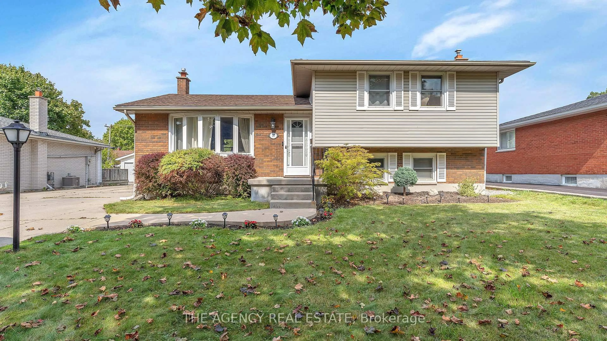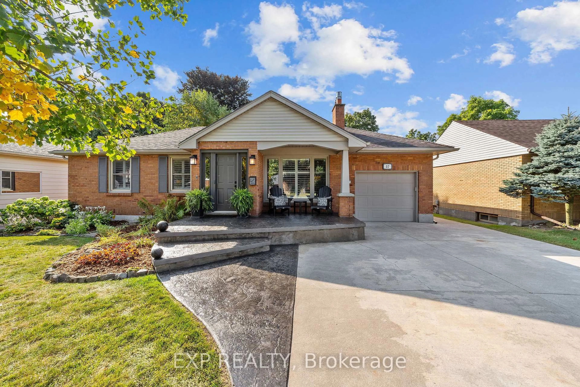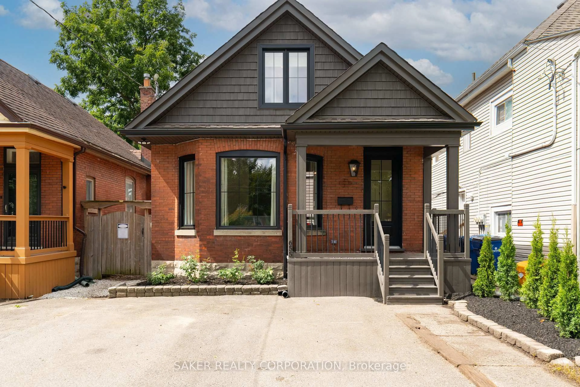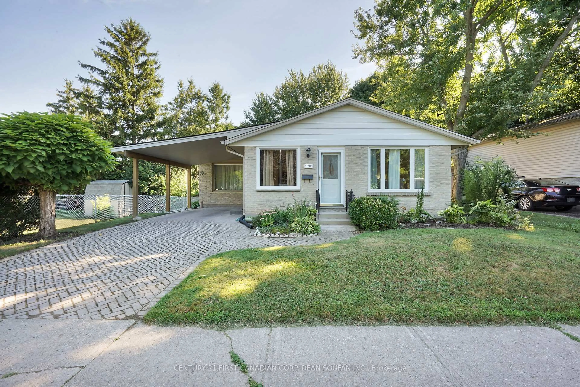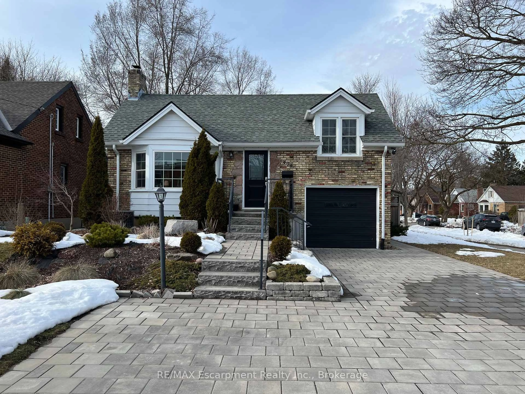1754 Jalna Blvd, London South, Ontario N6E 3R1
Contact us about this property
Highlights
Estimated valueThis is the price Wahi expects this property to sell for.
The calculation is powered by our Instant Home Value Estimate, which uses current market and property price trends to estimate your home’s value with a 90% accuracy rate.Not available
Price/Sqft$551/sqft
Monthly cost
Open Calculator
Description
Stunning Detached 4 Level BackSplit in the premium Neighbourhood of "White Oaks". This Detached house features a very spacious Living room with Big Windows, a Dining Room, Powder Room, Modern Kitchen with Gas Stove, Stainless Steel Fridge, Dishwasher and Rangehood. The Kitchen opens to the Spacious Deck and from there to the Backyard. The Upper level features a very Spacious Master Bed Room with Big Closets and Windows, 2 Big Bed Rooms and a 3 Piece Wash Room. The other 2 Bed Rooms are Equally Big with Closets and Windows. The Lower level features a Big Family Living room with a Fire Place and large Windows. The recreation room leads to the 4'th Bed Room and to a 3 Piece Wash Room. The Basement features a Big Recreation Room which can be easily modified into a big 5'th Bed Room. The Spacious Laundry is in the Basement level. This home is centrally located in the "White Oaks" neighbourhood. White Oaks Mall is around 4 minutes by Car, Fanshawe College -London South Campus is around 4 minutes by Car and only12 minutes by Bus. Located very close to major schools like Ashley Oaks PS, White Oaks PS, Rick Hansen PS, Cleardale PS etc......Transit Bus Stop is just 1 minute walk from the House. Easy Access to Highway 401. Western University and Masonville Mall is around 10-15 minutes by Car
Property Details
Interior
Features
Main Floor
Kitchen
4.71 x 3.34Laminate / Large Window
Dining
3.34 x 3.34Laminate
Kitchen
6.16 x 3.34Stainless Steel Appl
Powder Rm
0.0 x 0.02 Pc Bath
Exterior
Features
Parking
Garage spaces 2
Garage type Attached
Other parking spaces 2
Total parking spaces 4
Property History
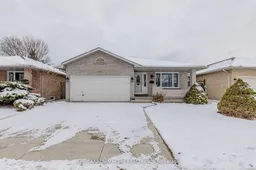
 50
50