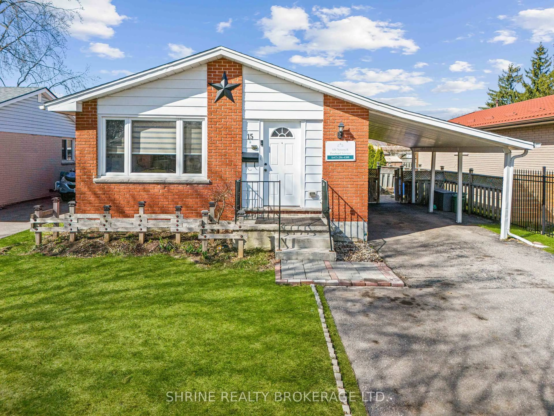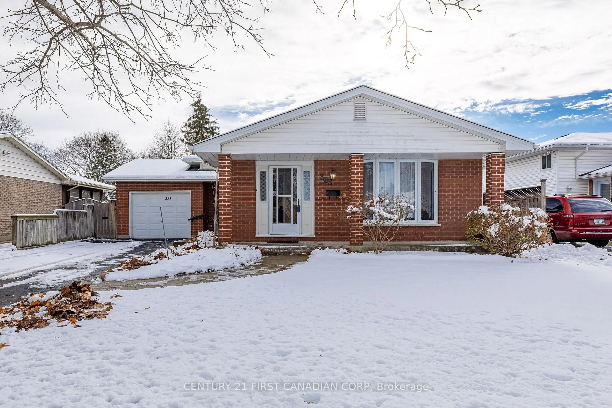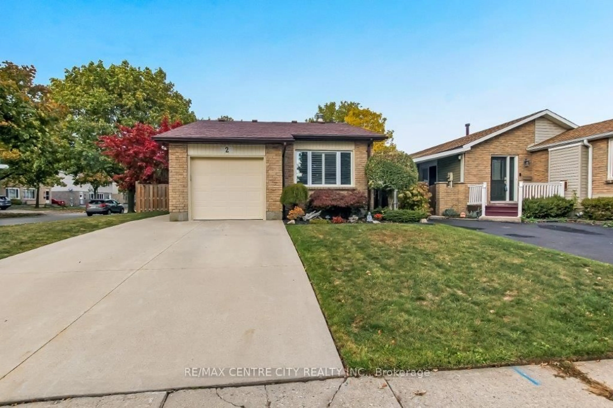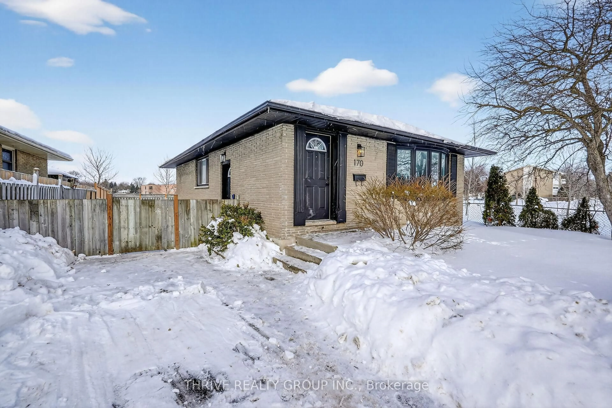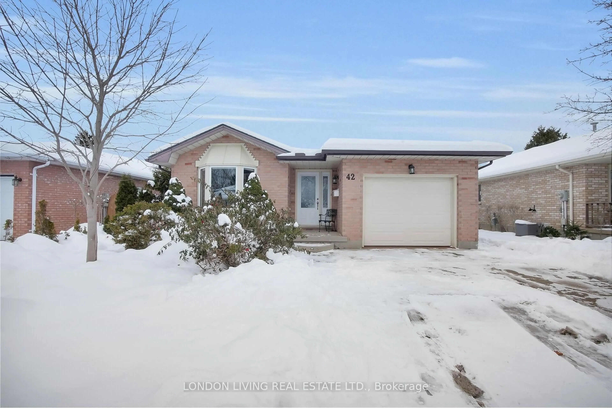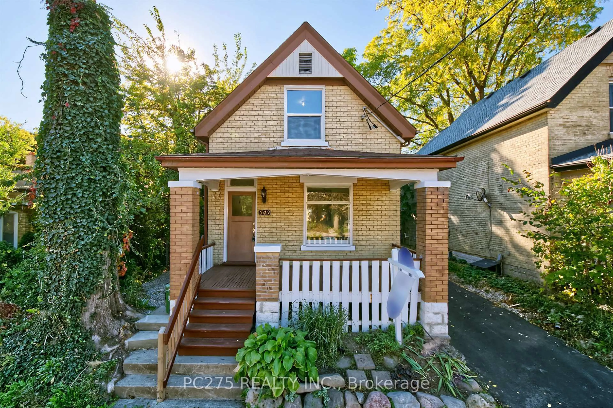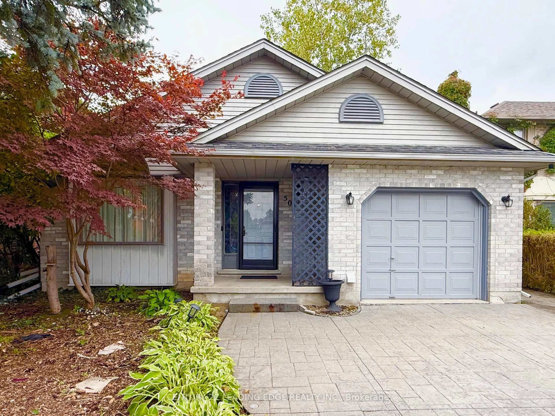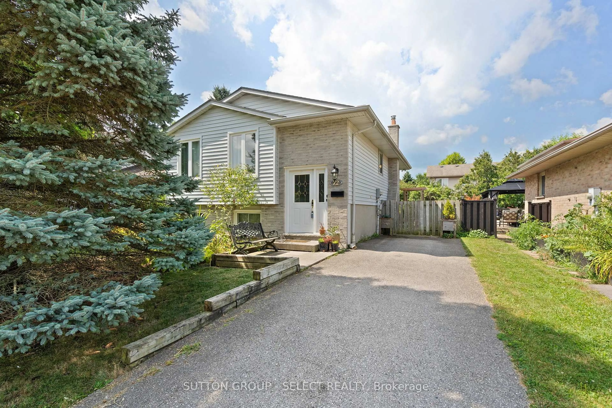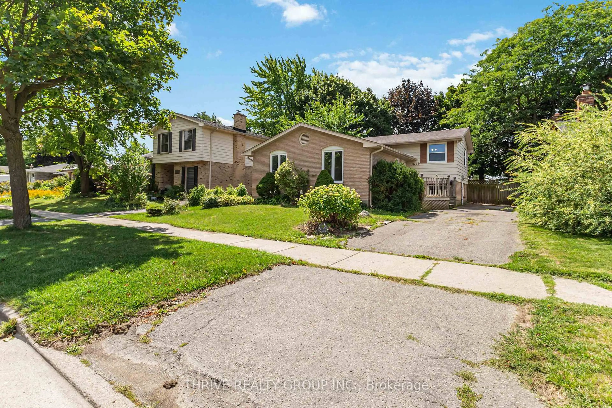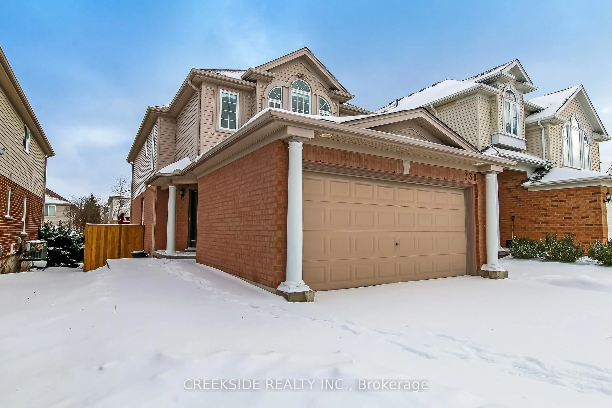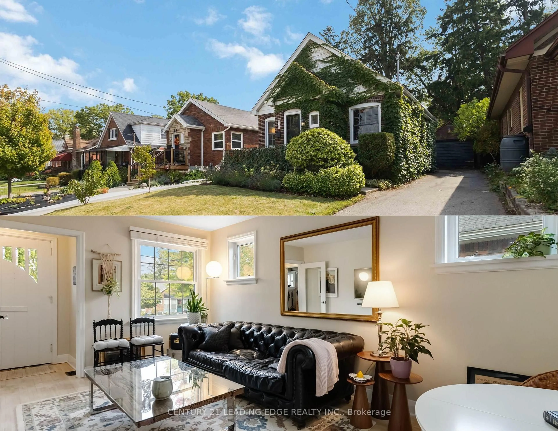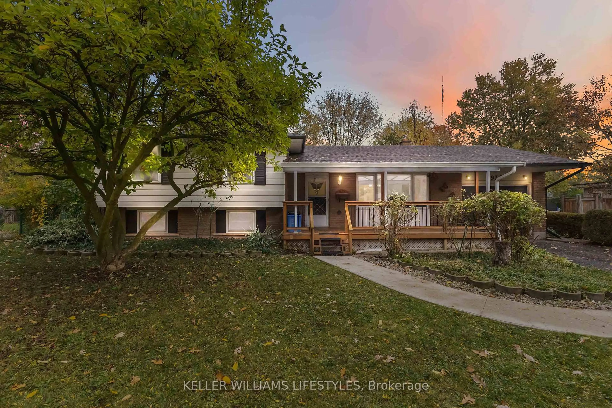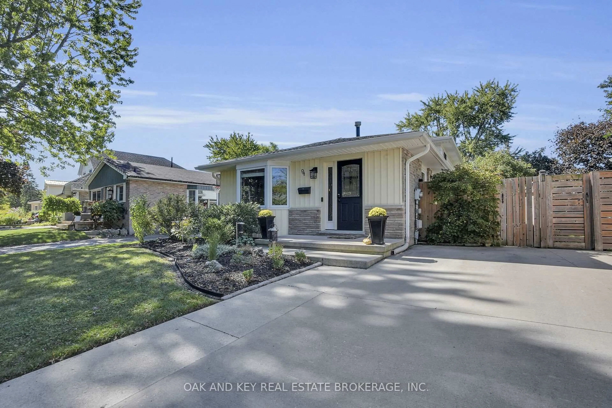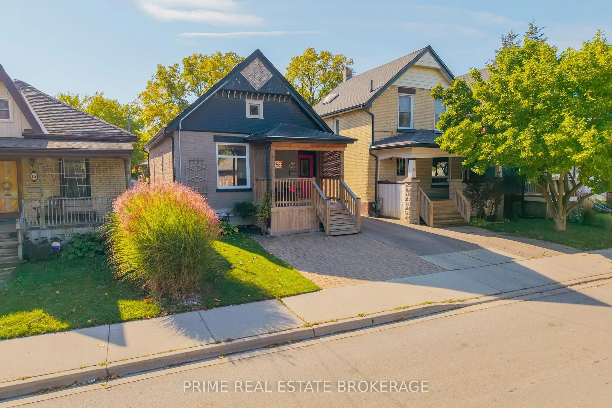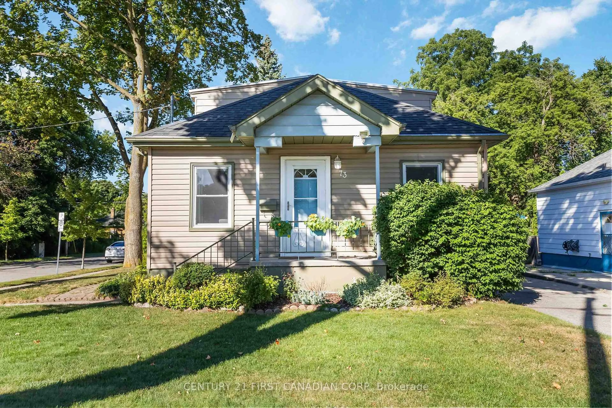Welcome to 1078 Lawson Road-a home that gives you a ton of space, smart layout options, and amazing value. This 4-level backsplit has room for growing families, multi-generational living, or anyone who wants extra space to work, play, and relax. The main home offers 3 bright bedrooms and 1.5 bathrooms on the upper levels. The lower two levels can be used as a separate in-law suite, complete with its own living room, kitchen, bathroom, and three more rooms that can be bedrooms or anything else you need. Think home offices, study rooms, a gym or yoga space, craft or game rooms, or tons of storage-the options are wide open. This home also comes with important updates already done for you: Metal roof (2018), New HVAC/AC and tankless water heater (2024), Reverse osmosis drinking water system in the kitchen. The layout gives you lots of privacy between levels, making it easy for larger families or blended households to live comfortably. With so much usable square footage, this home is move-in ready now, and you can update it over time to build even more value and equity. The backyard is fully fenced, great for kids or pets. You're also within walking distance to Wilfrid Jury Public School and Frederick Banting High School. Western University, Sherwood Forest Mall, the London Aquatic Centre, Costco, parks, and everyday shopping within 10mins. If you're looking for space, flexibility, and long-term value, 1078 Lawson Road is the perfect fit. This home offers you the perfect chance to buy a LOT of living space with upside potential when you're ready. Competitively priced- it's definitely worth a look!
Inclusions: 2 Fridge, 2 Stove, dishwasher, washer, dryer
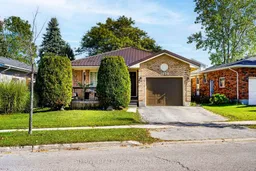 48
48

