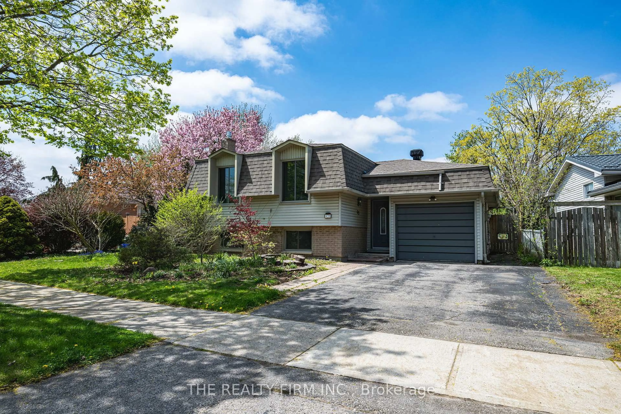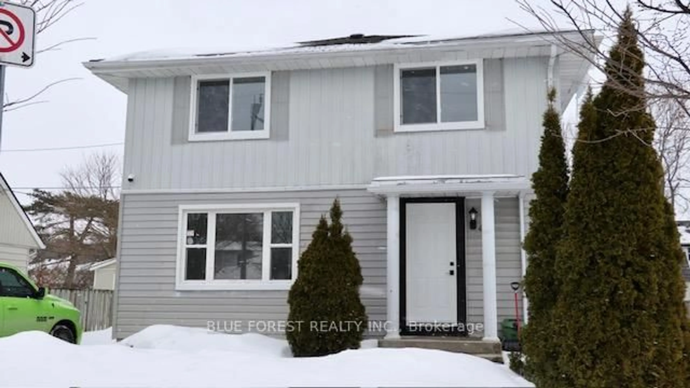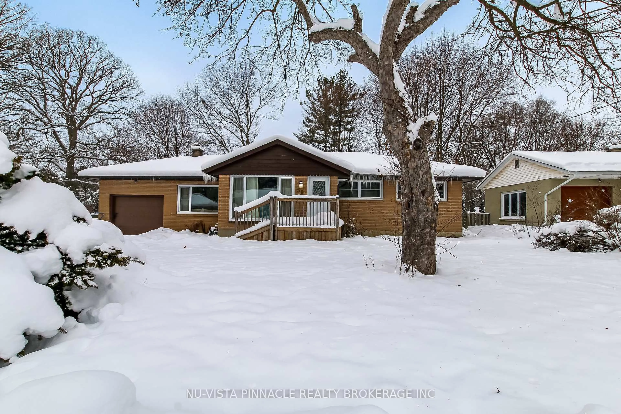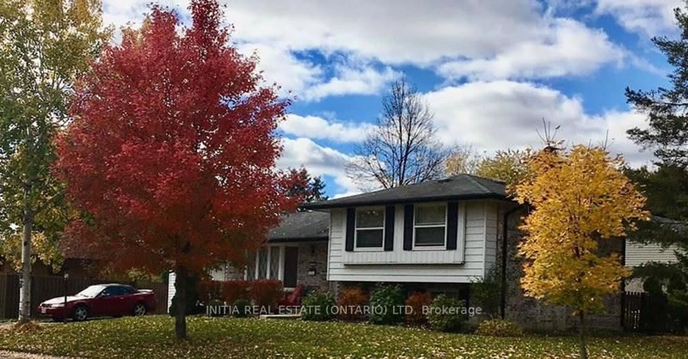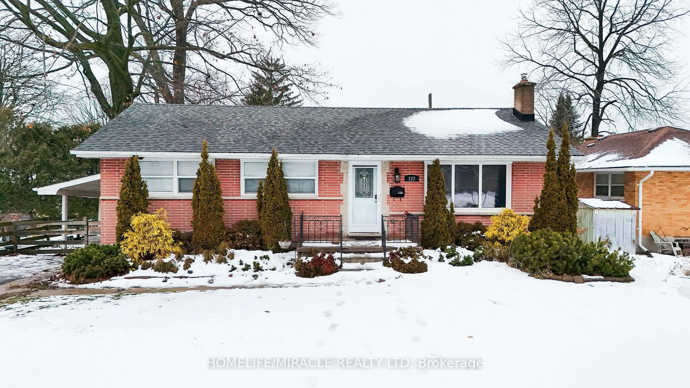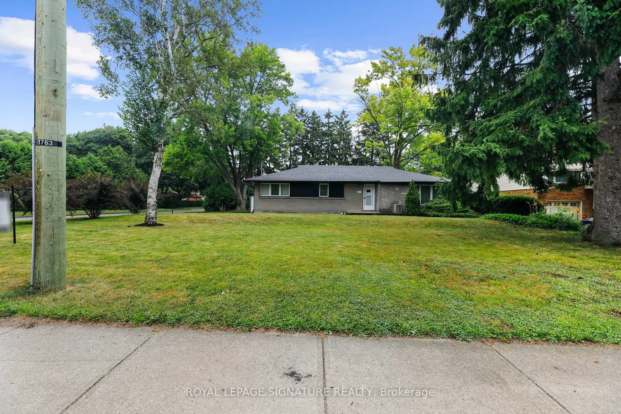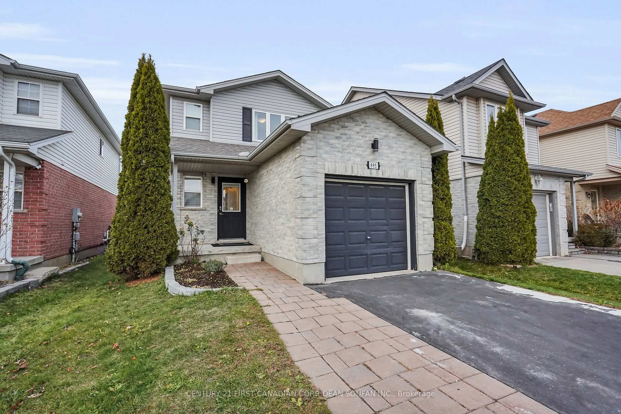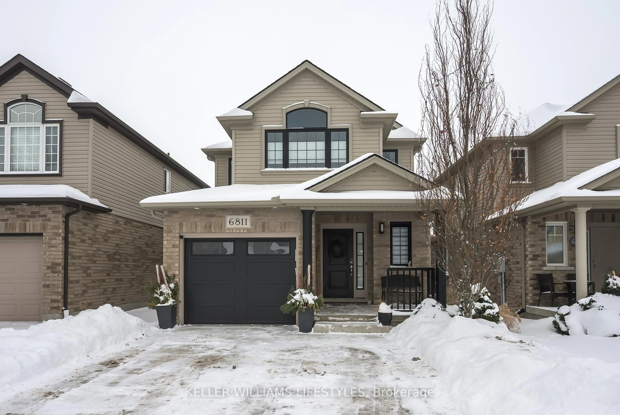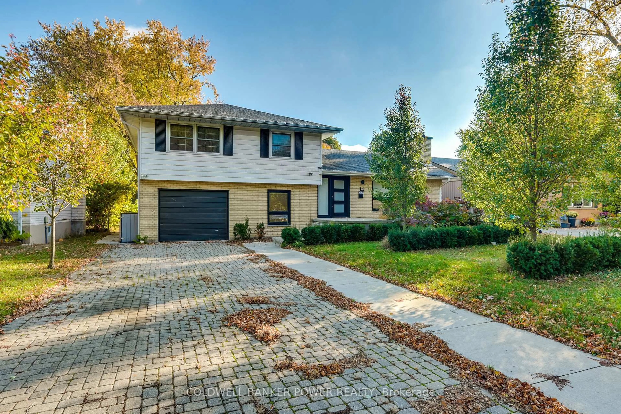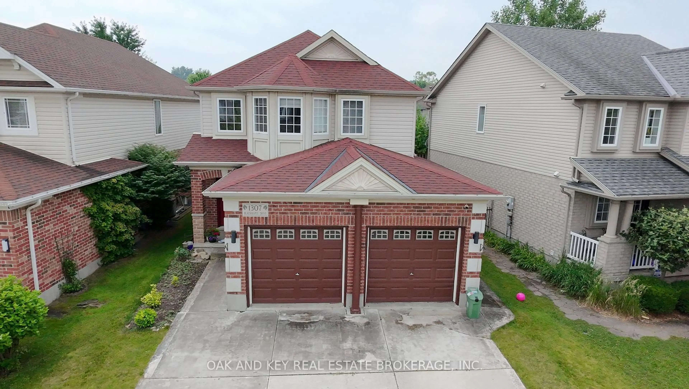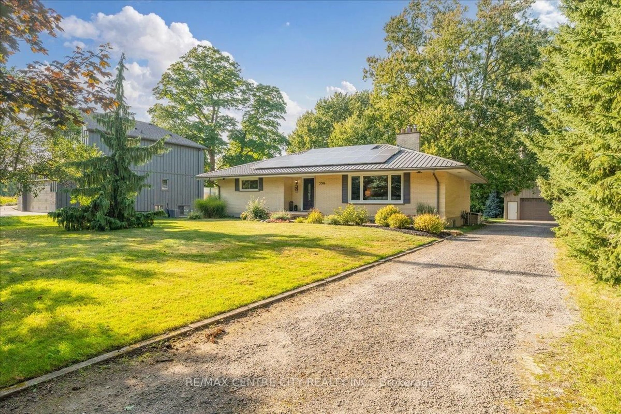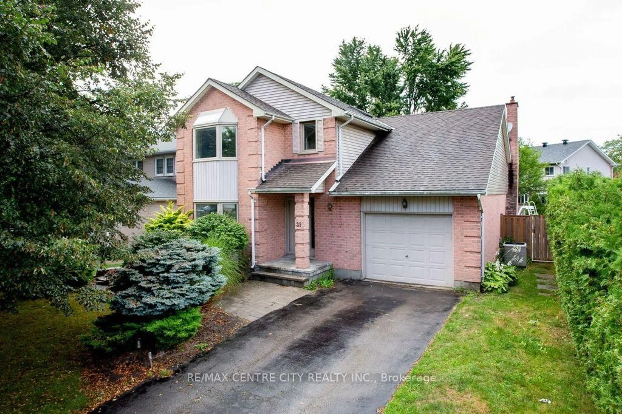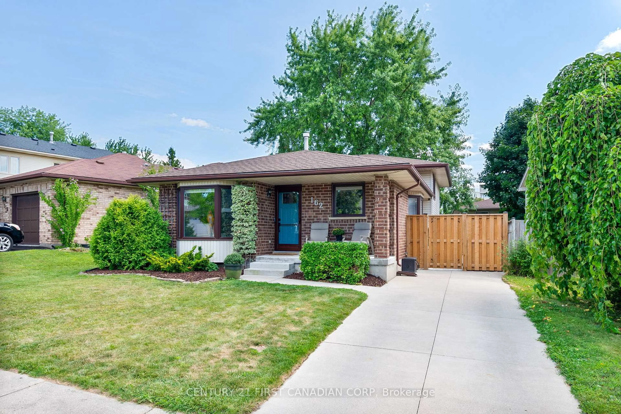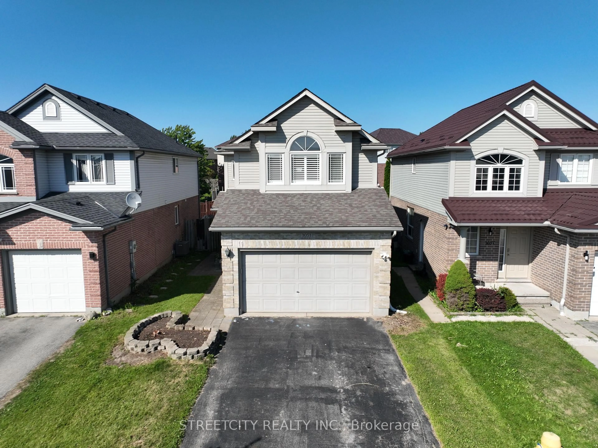Nestled on a picturesque, tree-lined street in one of the city's desirable and established neighbourhoods near University, this lovingly maintained 3-bedroom, 2-bath brick home is brimming with warmth, character, and charm. Just a 15-minute walk to Western University and steps from beautiful parks and green spaces, the location offers both tranquility and convenience -ideal for families, professionals, or investors alike. Inside, you'll find a bright and inviting living room featuring gleaming hardwood floors, a cozy fireplace, and large newer windows that flood the space with natural light. The formal dining room provides the perfect setting for family dinners or entertaining guests, while the updated kitchen offers modern touches with ample cabinetry, island and workspace. Off the kitchen, a thoughtfully designed addition includes a 3-piece bath, main floor laundry, and direct access to a large deck-perfect for summer barbecues or enjoying morning coffee with serene views of the park-like backyard. Lovely front porch over-looking quiet street and gardens. The three comfortable bedrooms offer plenty of closet space and hardwood flooring, while the full basement presents incredible potential: finish it for extra living space, a home office, or convert it into an income-generating suite with a separate entrance easily added. Additional highlights include a Brick Garage, updated windows throughout, blinds, newer kitchen 7+, and a beautifully landscaped yard that feels like your own private retreat. Pride of ownership is evident at every turn. Don't miss this rare opportunity to own a solid, classic home in a premium location with timeless appeal.
Inclusions: Fridge & Stove
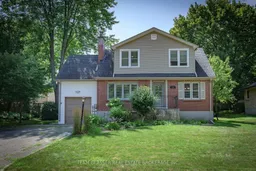 40
40

