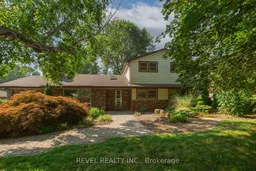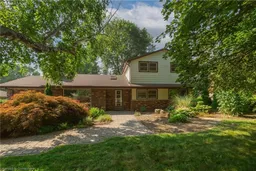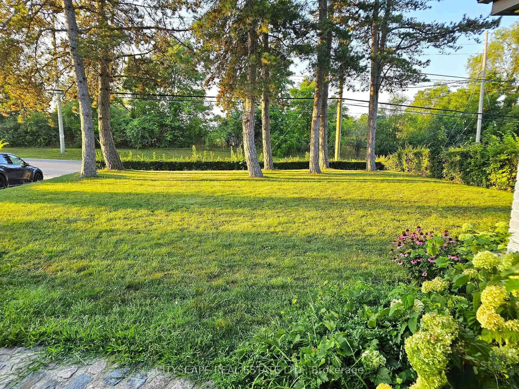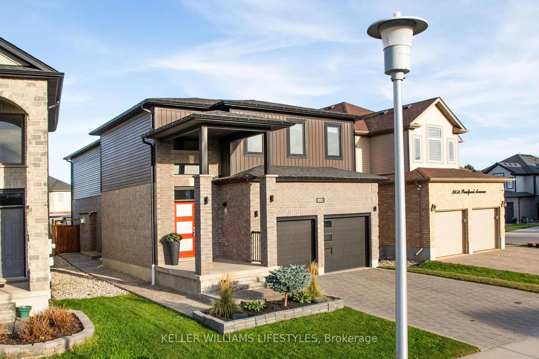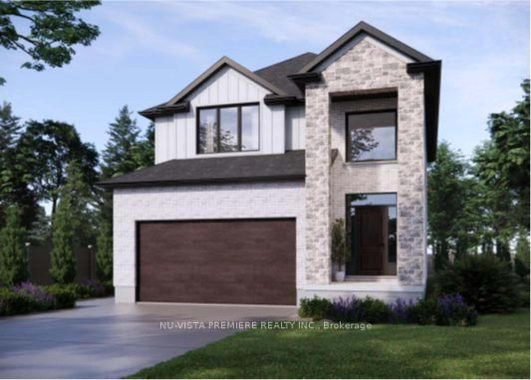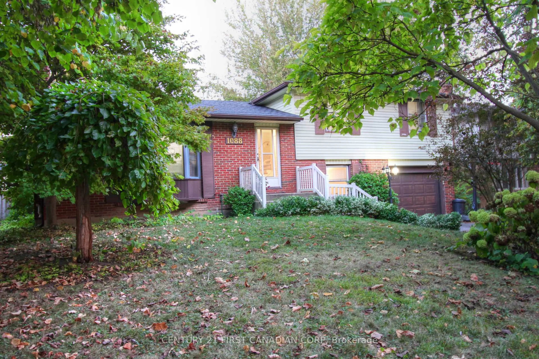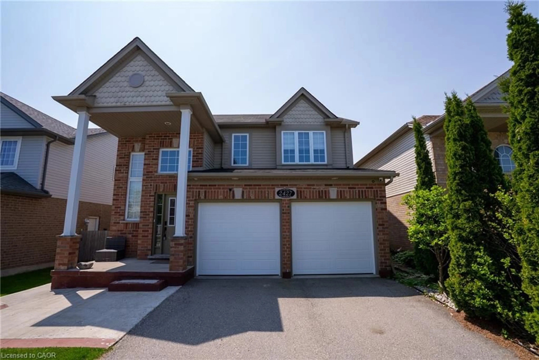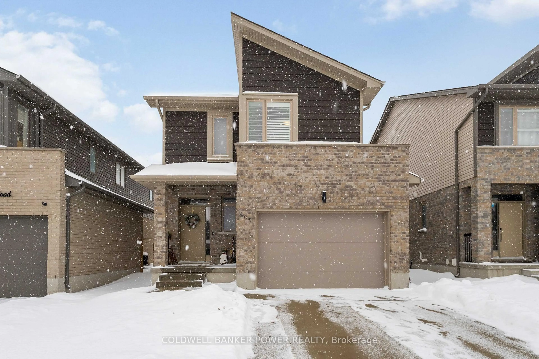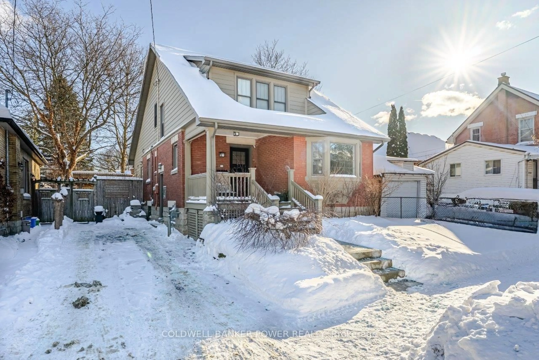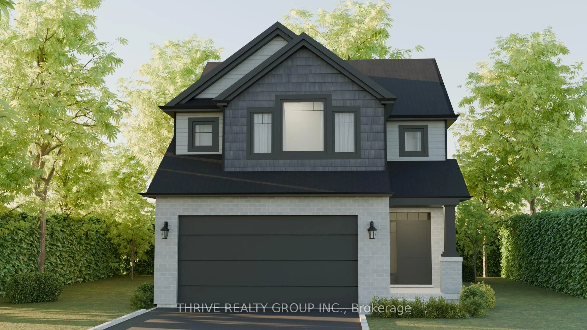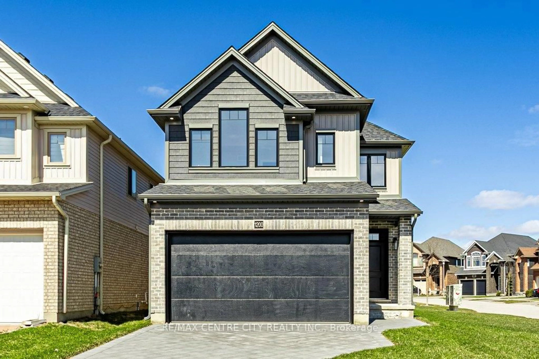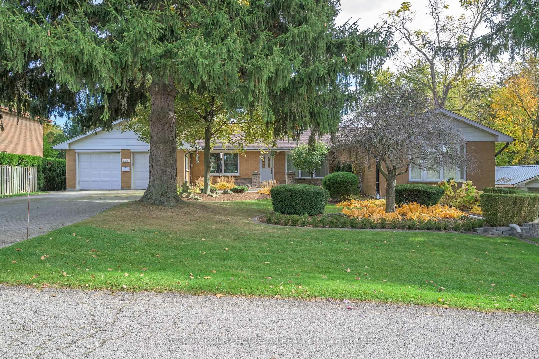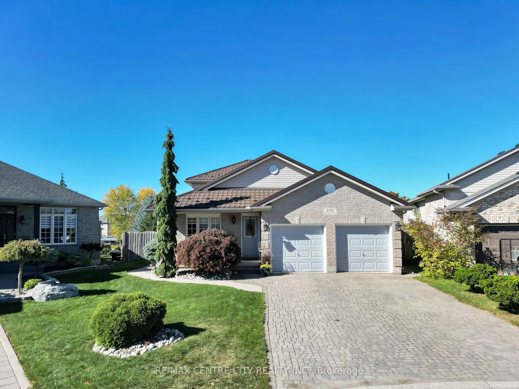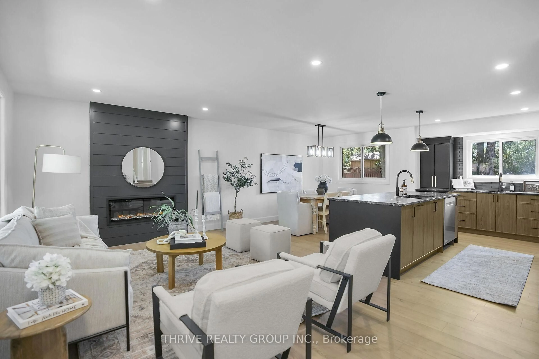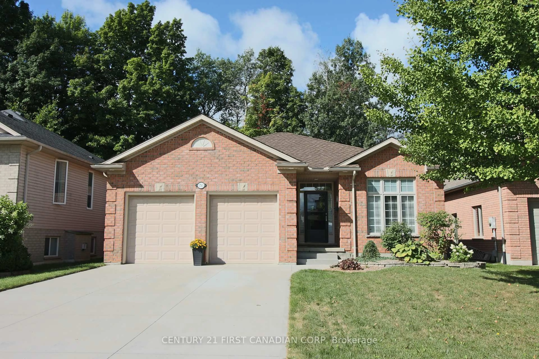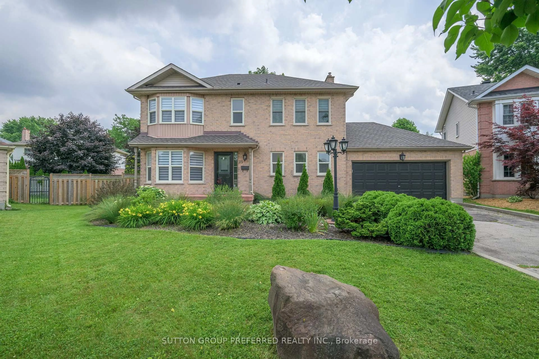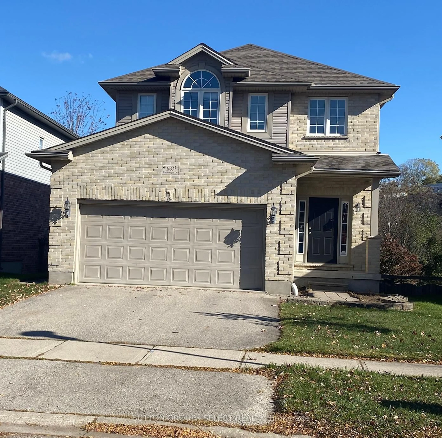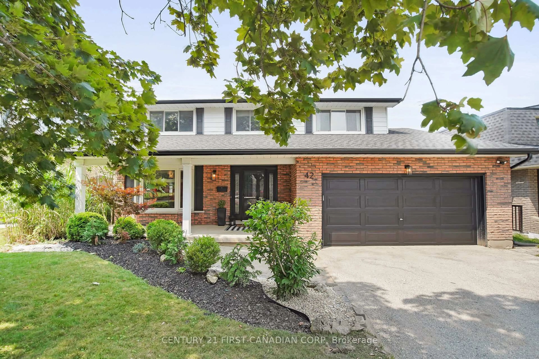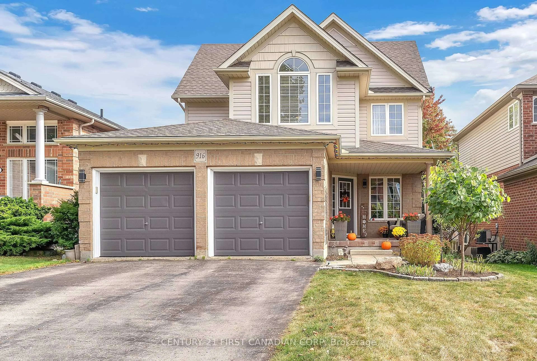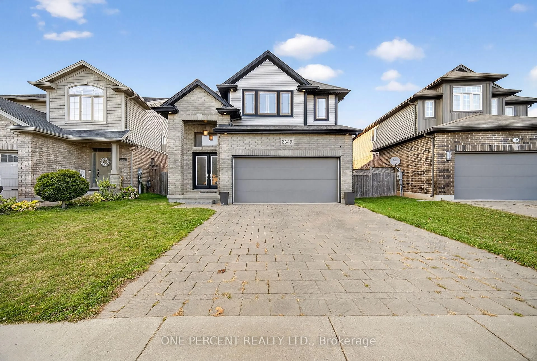Nestled on a quiet, tree-lined street in one of Londons most sought-after neighbourhoods, this classic 1950s detached 2-storey home is full of character and waiting for your vision. Set on an impressive 77 x 200 full-treed lot, the property offers unparalleled privacy, mature landscaping, and the perfect canvas for renovation or redevelopment.Inside youll find 3+1 bedrooms, 2 full bathrooms, and a bright, functional layout thats brimming with potential. The walk-out basement opens to the lush backyard and features an indoor workshop ideal for hobbies, storage, or creative projects. Original details throughout the home add to its charm and invite you to reimagine it into a modern masterpiece.Enjoy the serenity of the surrounding large, mature trees and the peaceful atmosphere of this quiet street, all while being just steps to golf courses, walking trails, and top-rated schools.Opportunities like this rarely come up in such a prime location. Whether youre an investor, renovator, or dream-home seeker, this is your chance to make something truly special.
Inclusions: Fridge, Stove, Dishwasher, Washer, Dryer
