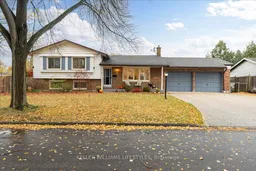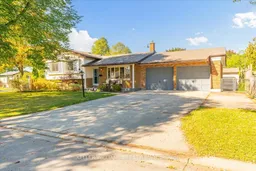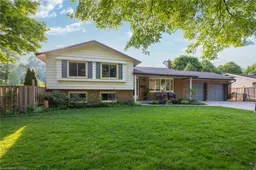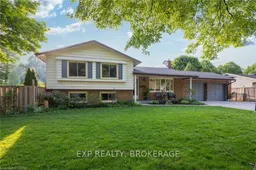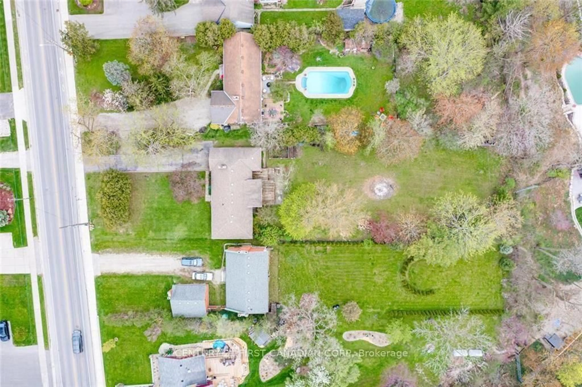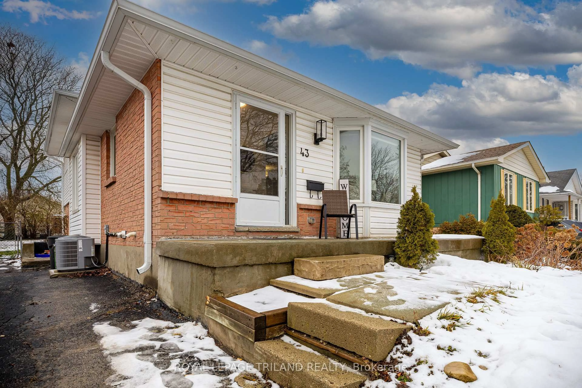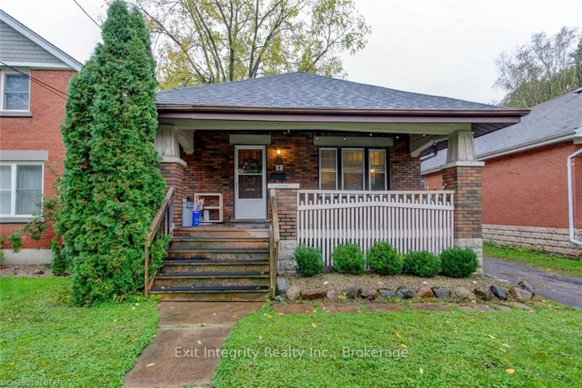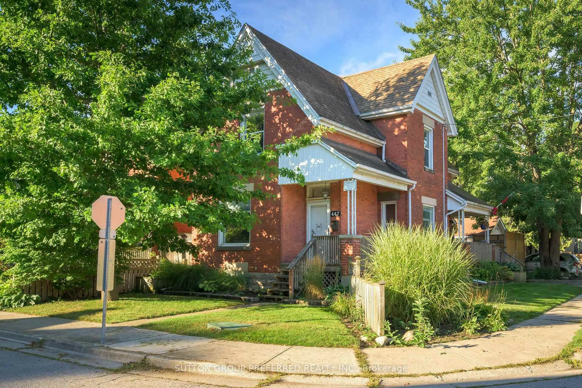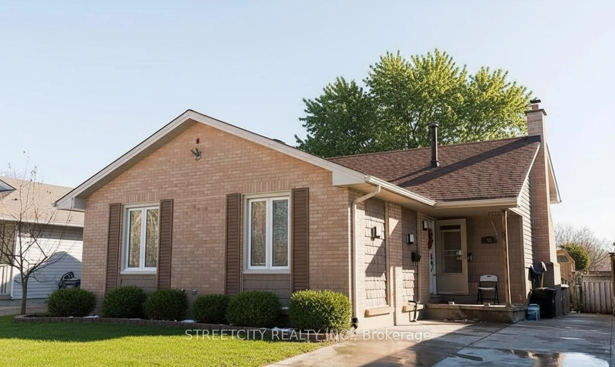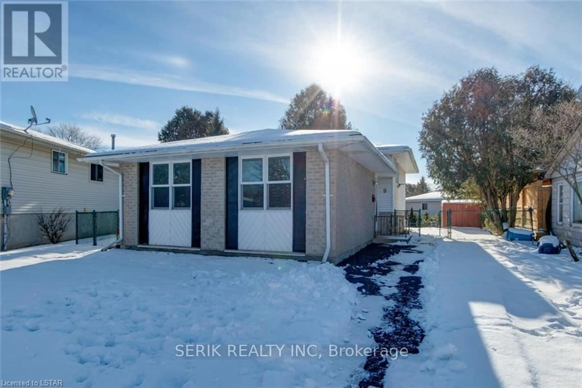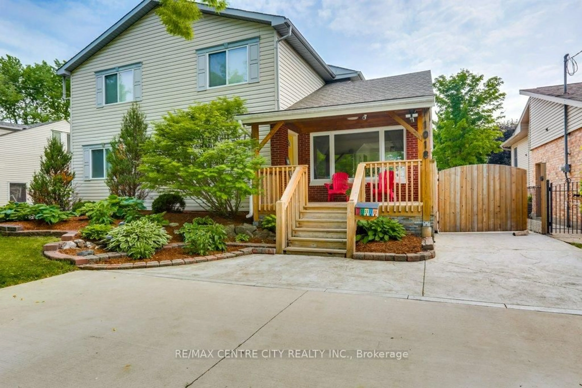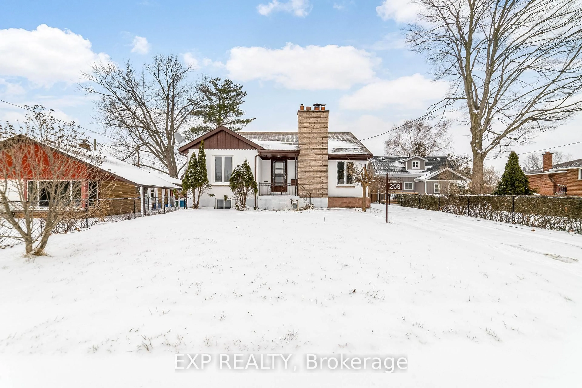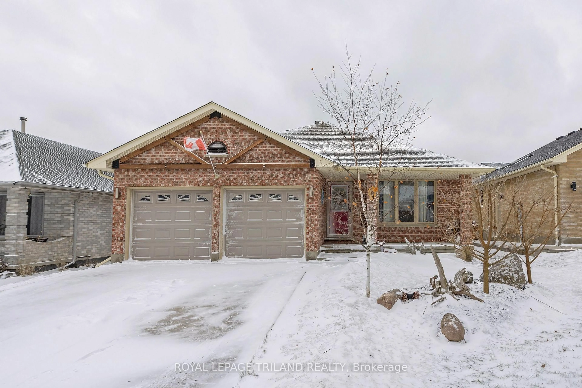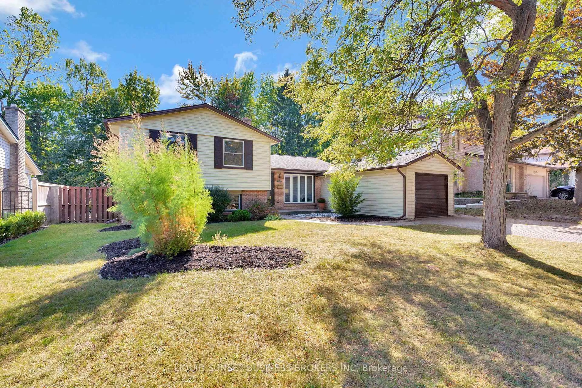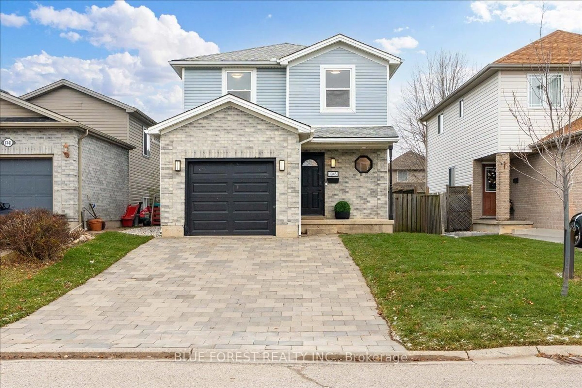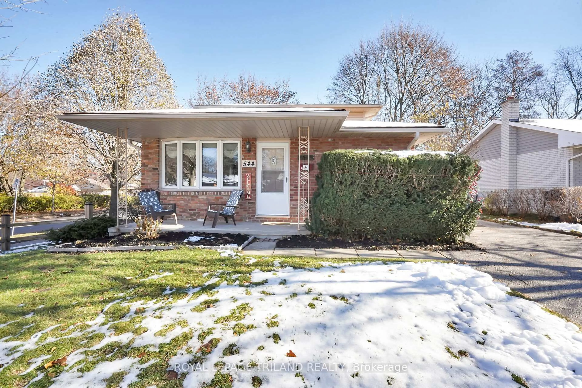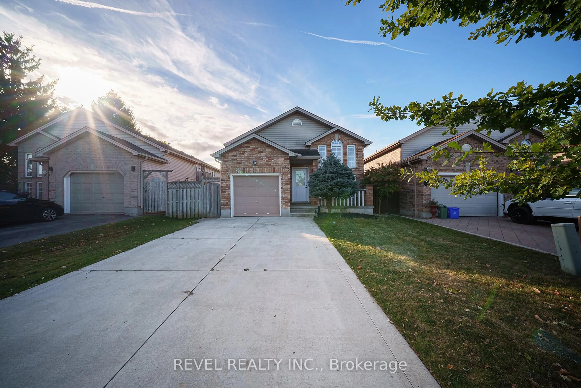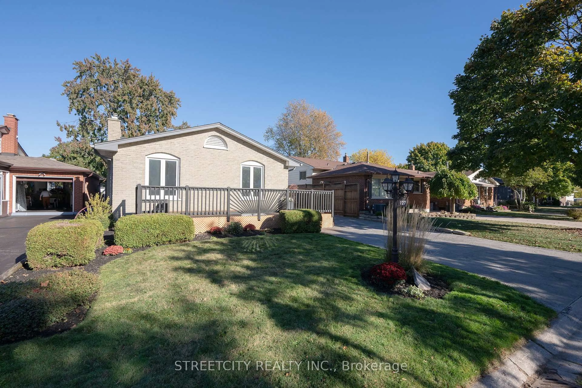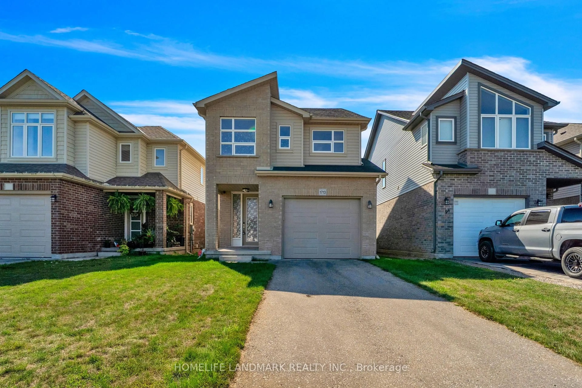Opportunities like this don't come often. This stunning four-level side split has been beautifully updated and delivers everything, from an open-concept layout filled with natural light to a private backyard retreat designed for entertaining. The heart of the home is the updated kitchen with solid oak cabinetry, modern finishes, and a movable island, while patio doors connect seamlessly to stamped concrete patios and a fully fenced yard. Upstairs, three spacious bedrooms and a sleek four-piece bath provide comfort and style, while the lower levels offer incredible versatility with a second living room, walkout access, a two-piece bath, and a generous primary suite with plenty of storage. An additional level adds even more space for a home office, or playroom, the options are endless. What truly sets this property apart is the rare drive-through double-car garage with a triple-wide driveway, giving you unmatched parking and storage options in this neighbourhood. With fresh lighting, new paint, and thoughtful updates throughout, this charming home sits proudly on a beautifully landscaped corner lot with a relaxing on the covered front porch. Perfectly positioned near schools, shopping, and quick highway access, this home is your chance to secure a move-in ready gem!
Inclusions: Fridge, stove, dishwasher, washer, dryer, stand-up freezer in laundry room.
