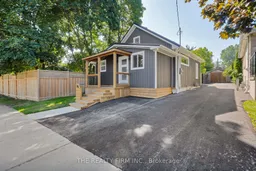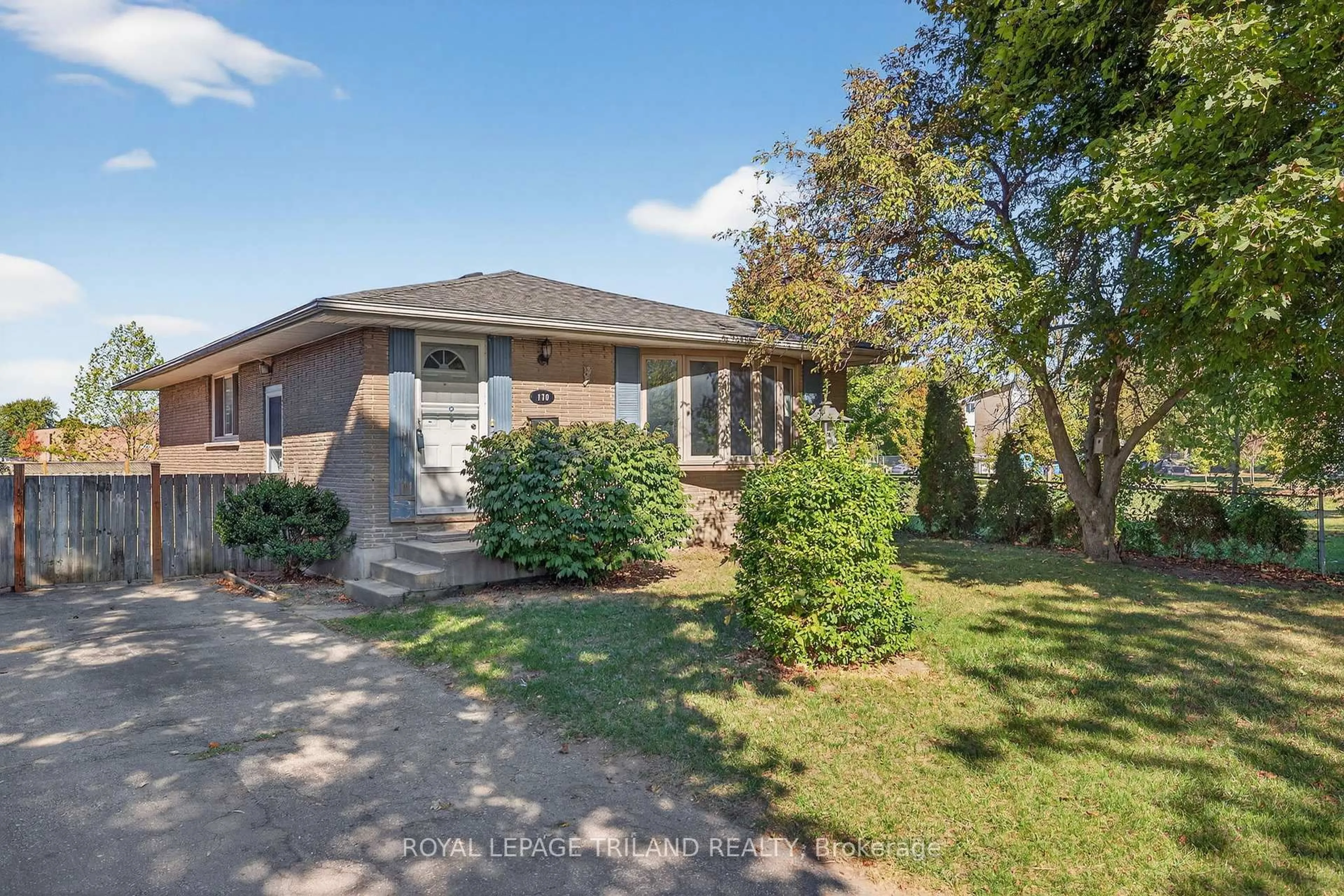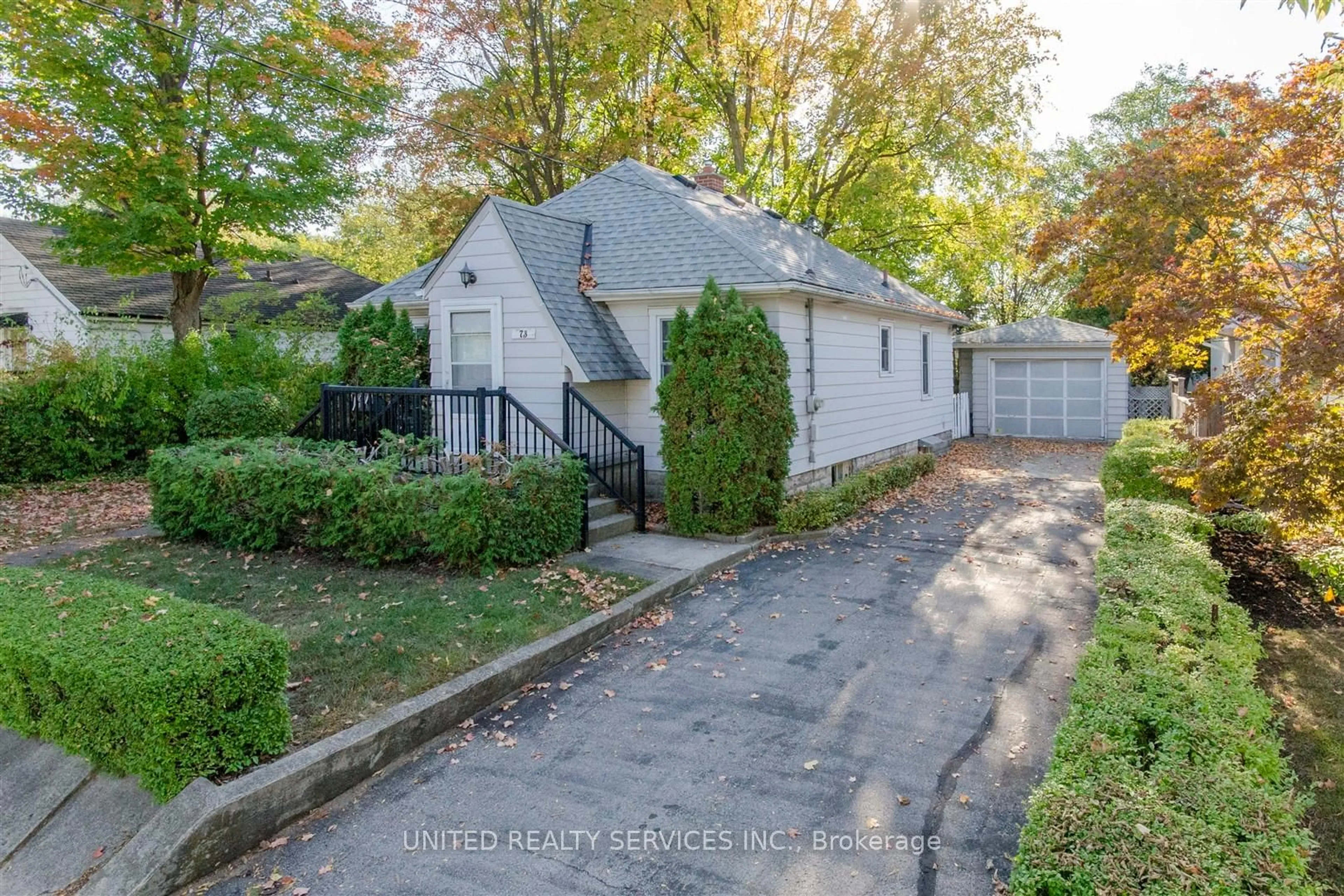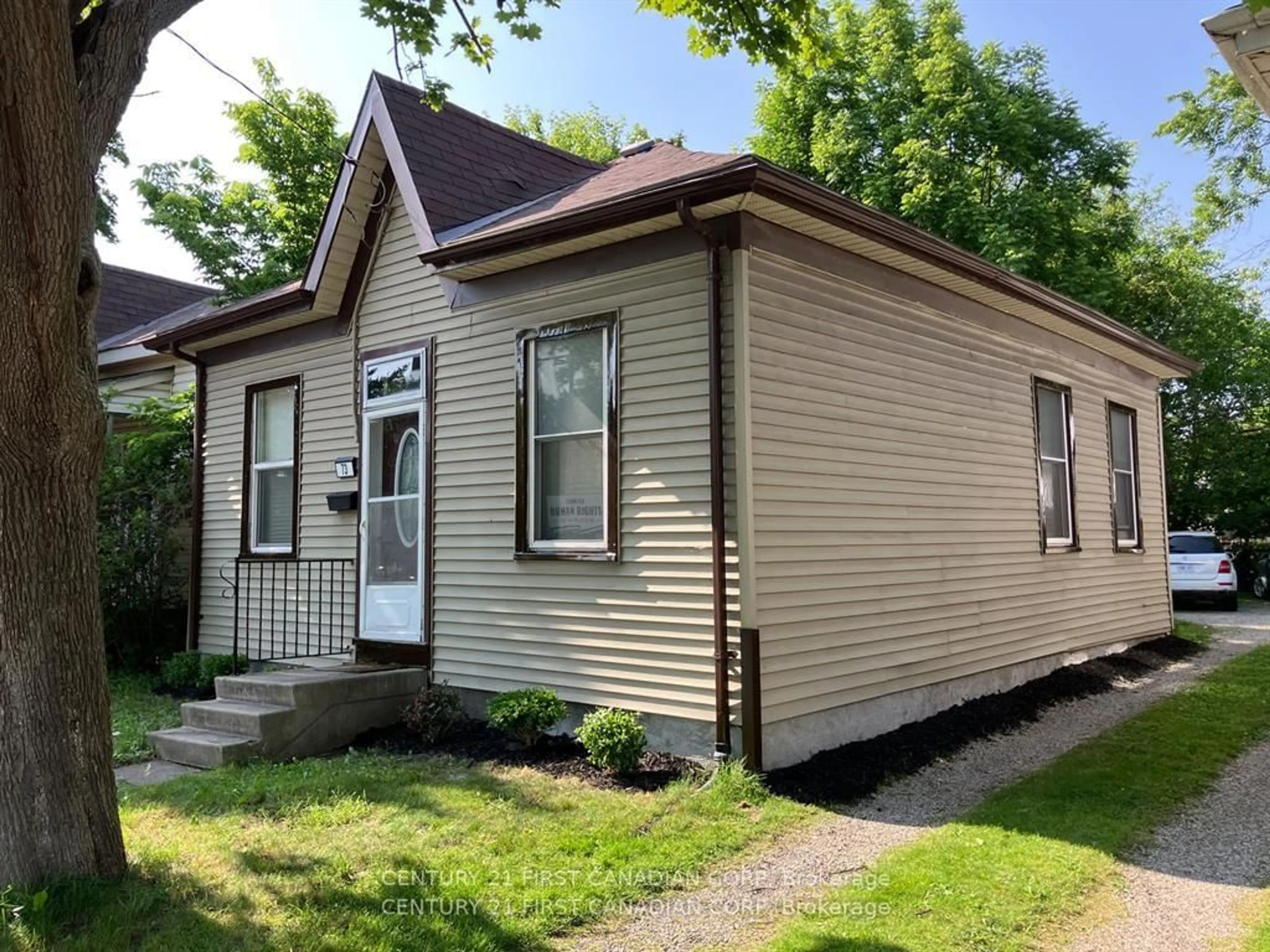Welcome to this fully rebuilt home, offering peace of mind of brand-new construction with the character and charm of a mature neighbourhood. Every detail has been carefully upgraded, inside and out, to provide lasting comfort, efficiency, and style. Step inside to discover an open-concept layout with modern finishes, luxury vinyl plank flooring, pot lights, and plenty of natural light. The spacious living and dining areas flow seamlessly into a sleek kitchen featuring plenty of counters, a peninsula with seating, new cabinetry, and stainless-steel appliances. A spacious bedroom with walk-in closet and full 4-piece bath are conveniently located on this level, along with main floor laundry featuring custom built-ins and storage. This home has been rebuilt from top to bottom with exceptional upgrades, including but not limited to New 5R continuous insulation around the entire home, Fully insulated walls with soundproofing in the main floor washroom and bedroom, New plumbing throughout the home and to the street, plus main sewer line redone, New electrical wiring and panel, Basement waterproofing with sump pump and full insulation, New windows (except two), Tyvek wrap, and new siding, Steel roof for decades of durability, Rodent-proofing around the exterior and freshly paved private driveway. With a bright, neutral décor and carefully curated finishes. Step outside to a welcoming covered porch, oversized deck, fenced yard, detached garage and a large shed offering plenty of storage and workshop potential. Located minutes from downtown, hospitals, schools, shopping, and quick highway access this move-in ready home blends quality craftsmanship with modern comfort inside and out. All the big-ticket items have been done simply move in and enjoy!
Inclusions: Fridge, Stove, Dishwasher, Washer, Dryer, Cameras
 48
48





