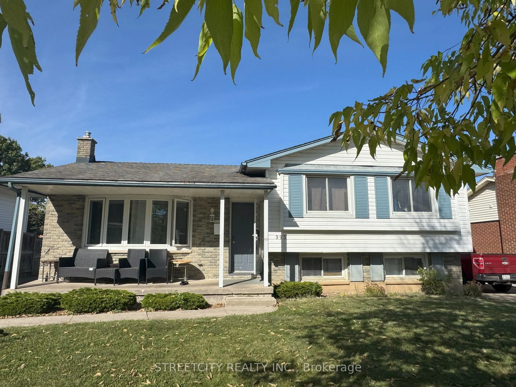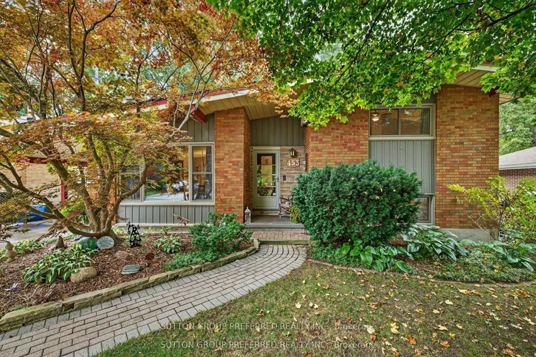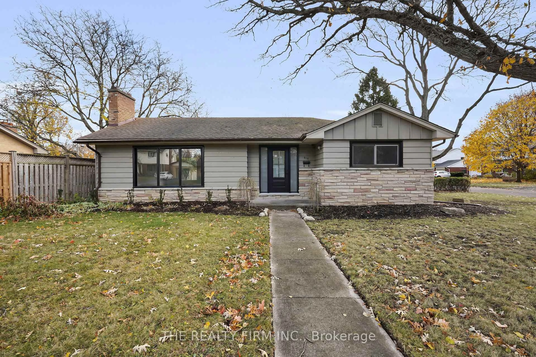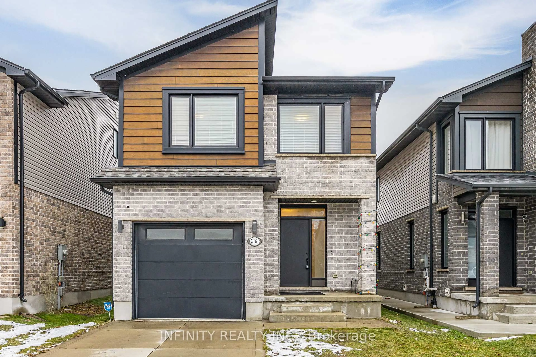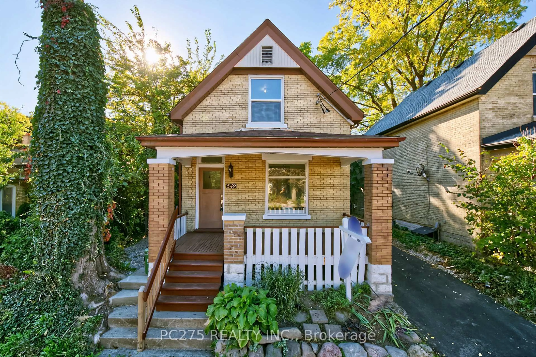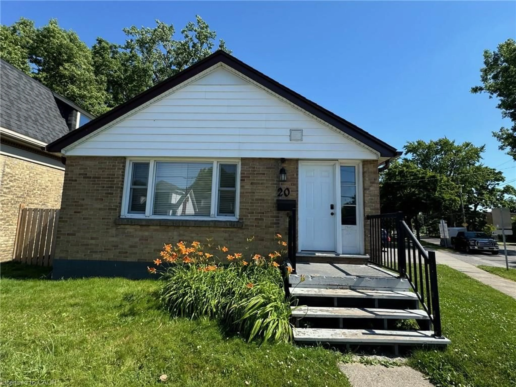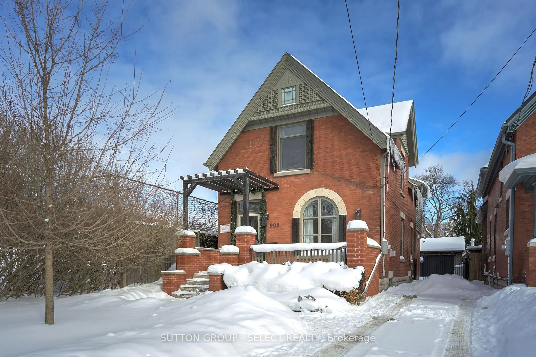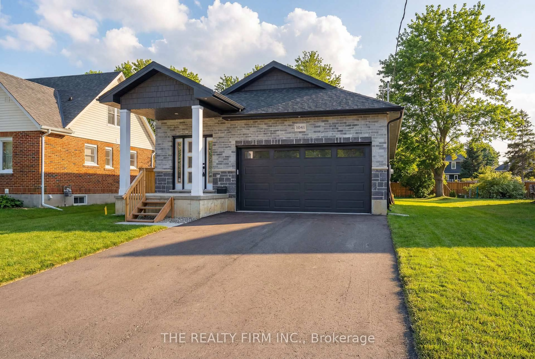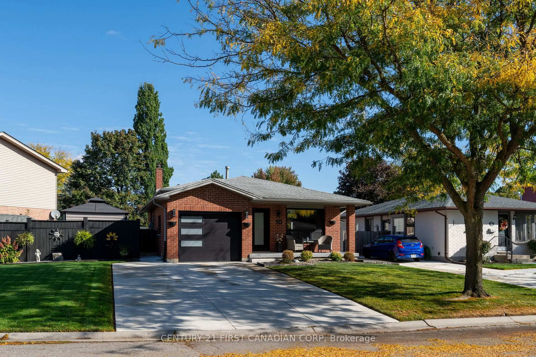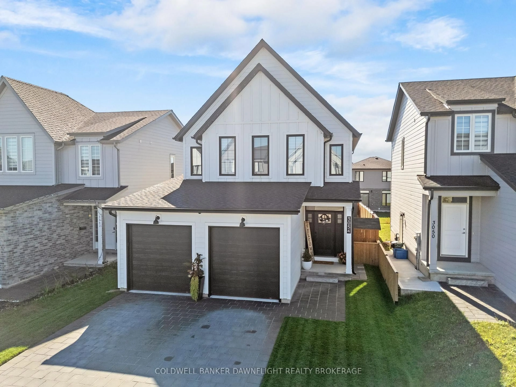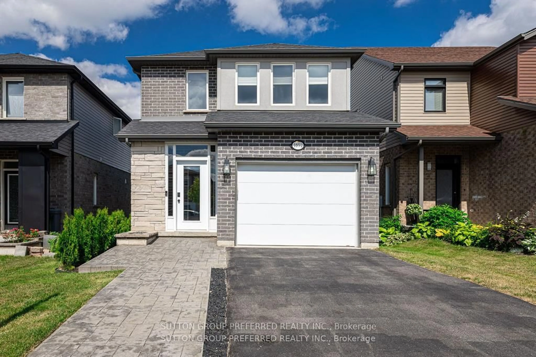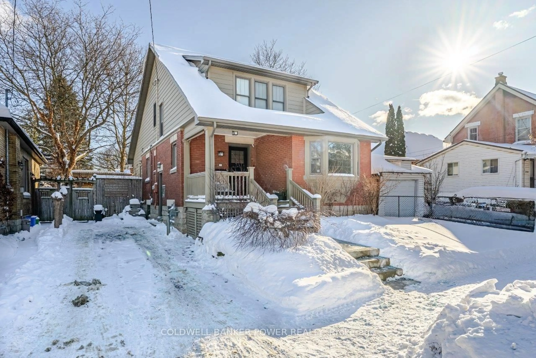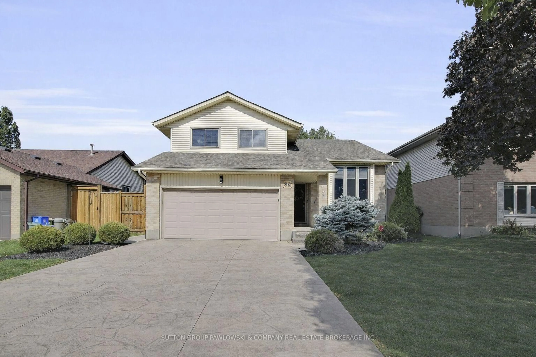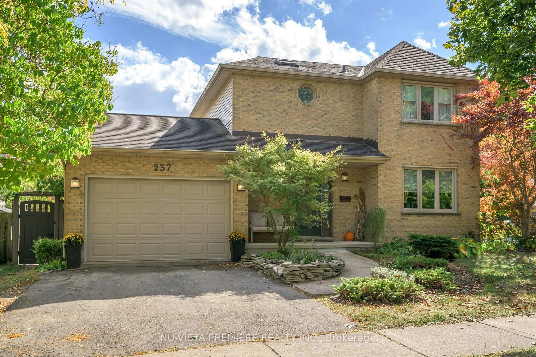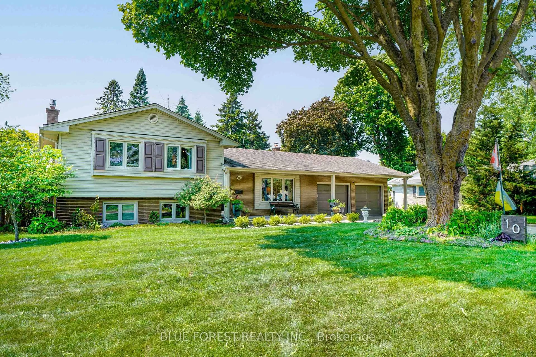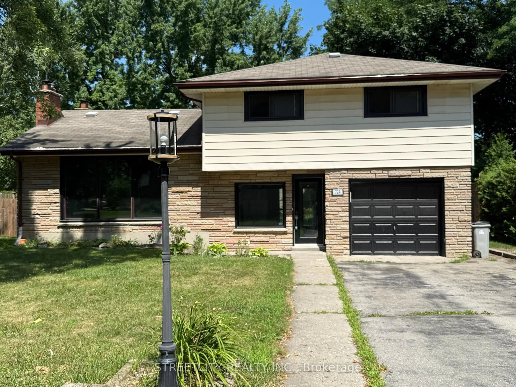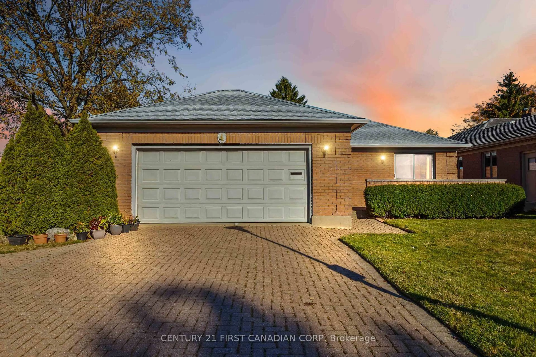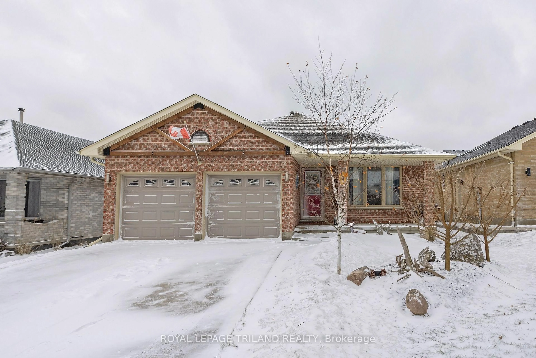Welcome to this beautifully maintained, 9-year-young, 2-storey detached home nestled in a highly desirable, family-friendly neighbourhood. Ideally located near top-rated schools, parks, and convenient shopping, this home combines comfort, style, and function. Step inside to a bright and inviting main floor featuring engineered hardwood in the great room and ceramic tile in the foyer and spacious dine-in kitchen. The kitchen is a chef's delight with modern cabinetry, a designer backsplash, and stainless steel appliances, including a Samsung range, dishwasher, and fridge. The attached one-car garage with inside entry provides everyday convenience. Upstairs, you'll find a sun-filled primary suite complete with a 3-piece ensuite and a generous walk-in closet, along with two additional bedrooms and another well-appointed 3-piece bath. The professionally finished basement expands your living space, offering a large recreation room with a cozy reading nook, a 2-piece bath, laundry, and ample storage. Step out onto the large deck in the fully fenced backyard, perfect for BBQs, family gatherings, and outdoor relaxation. This home has been lovingly cared for and is move-in ready. Don't miss your chancecall today to schedule your private showing!
Inclusions: Existing Refrigerator, Dishwasher, Stove, Washer and Dryer
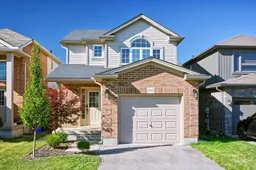 35
35

