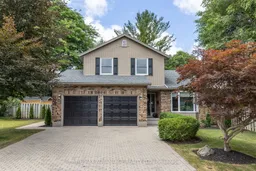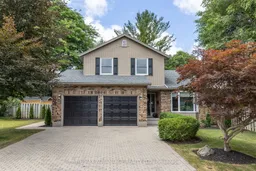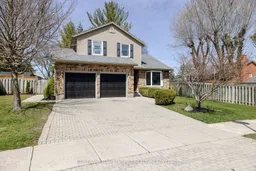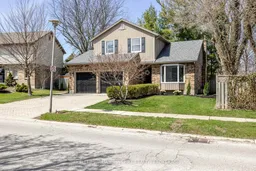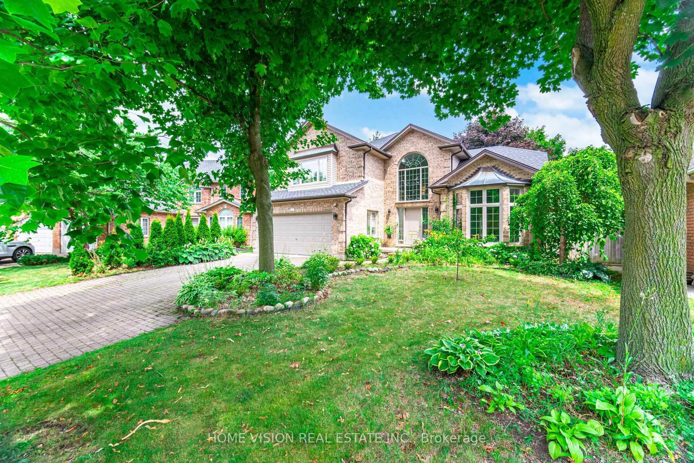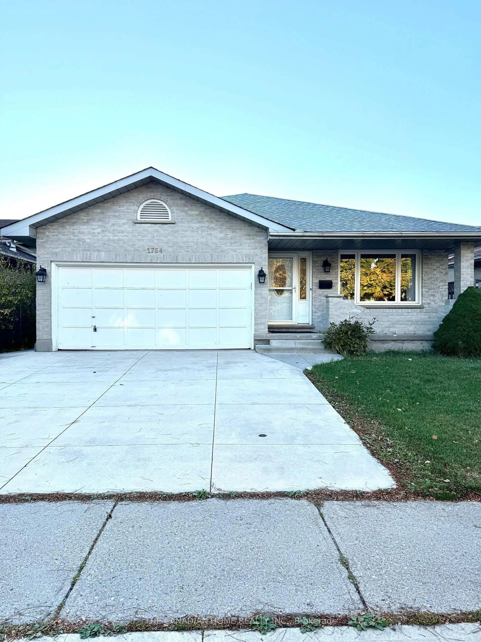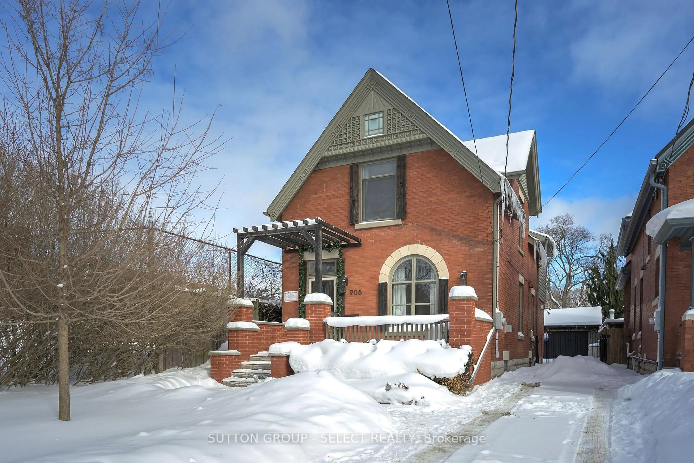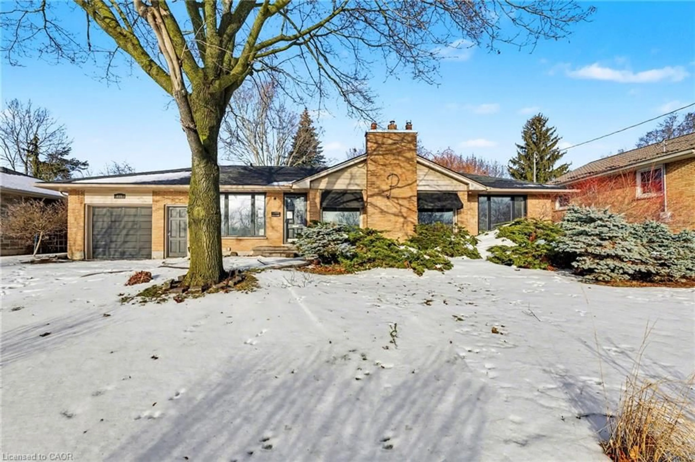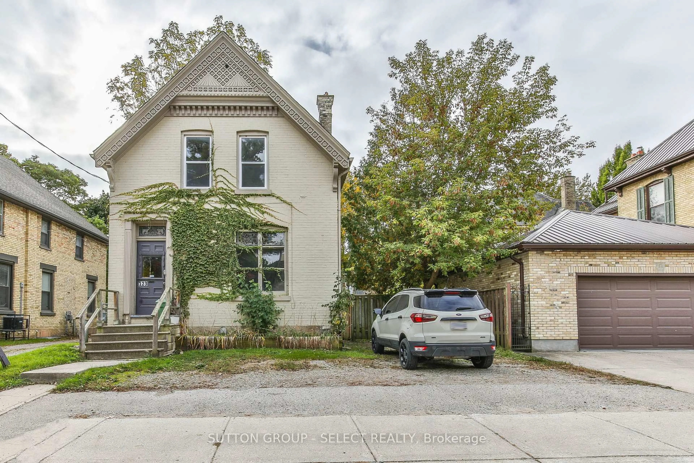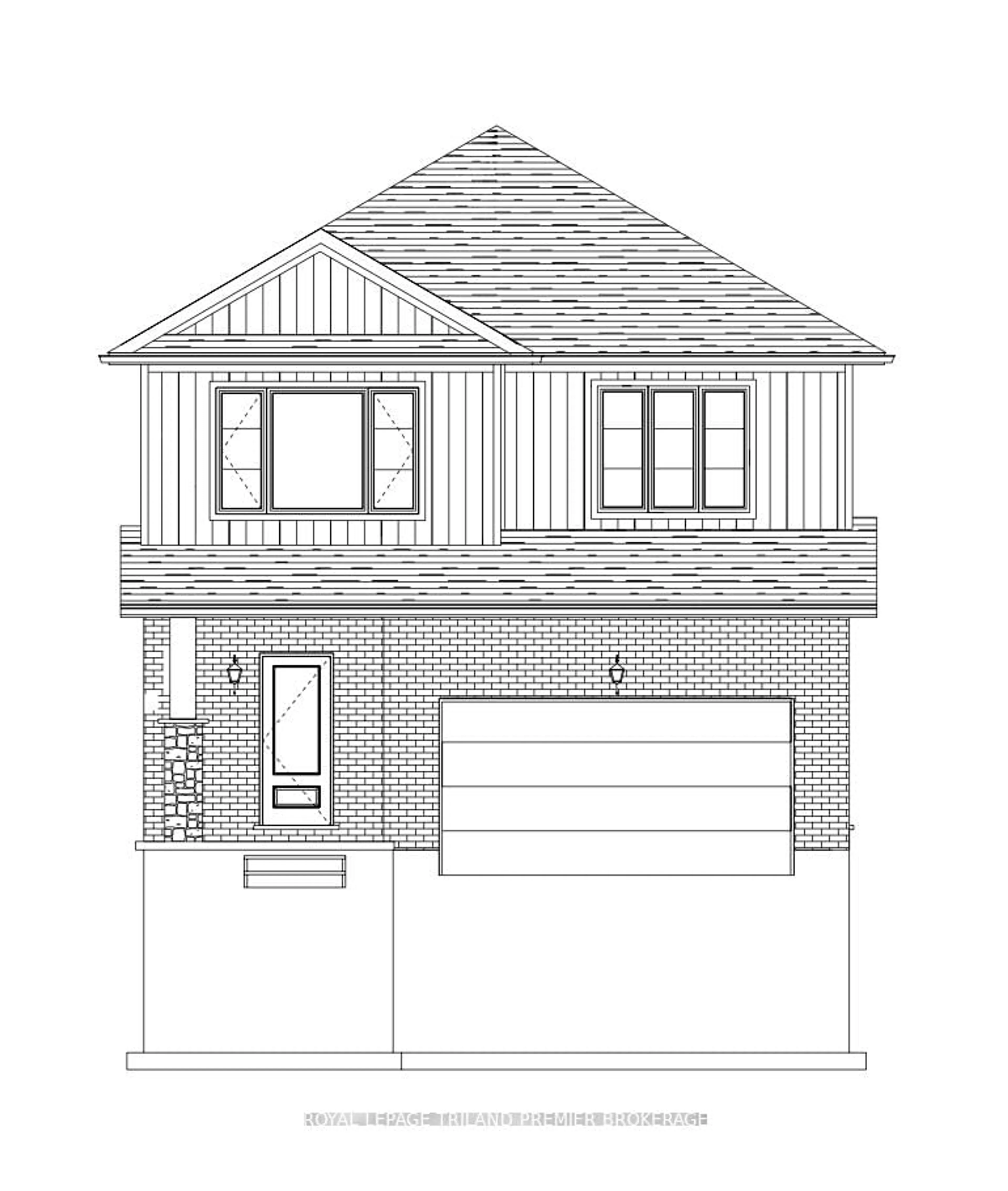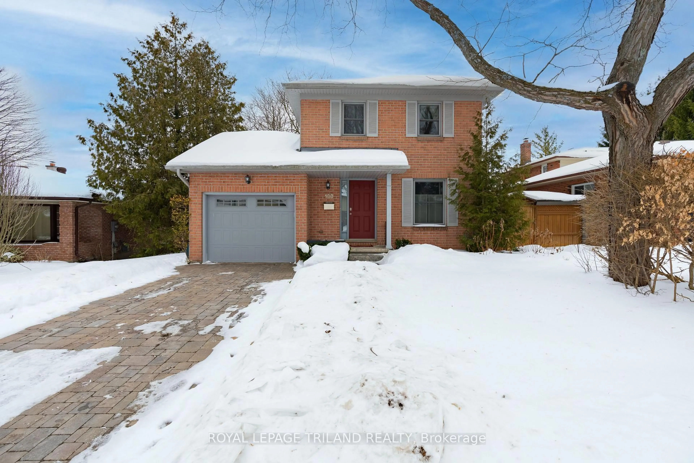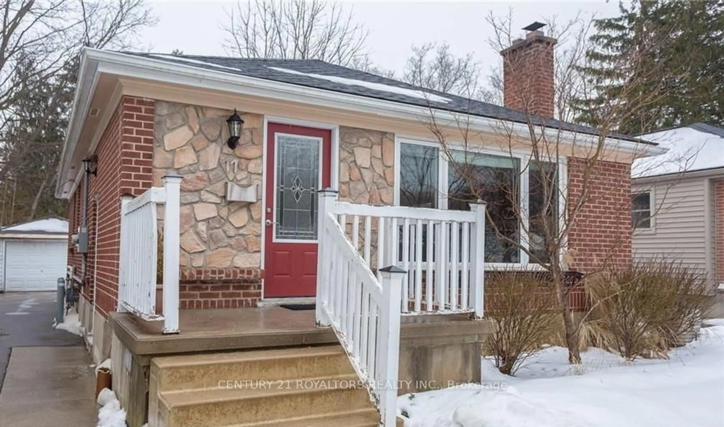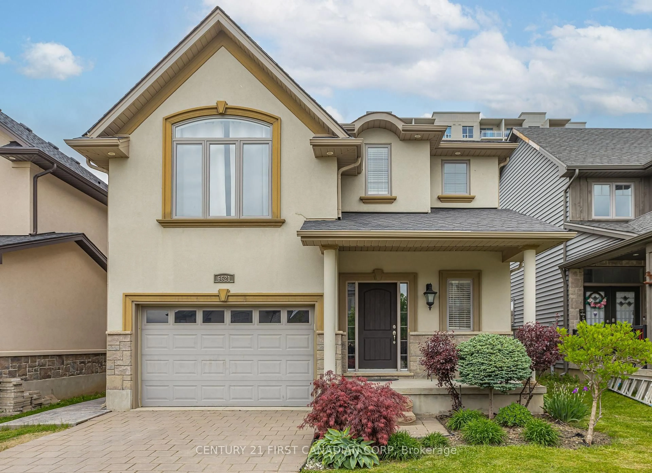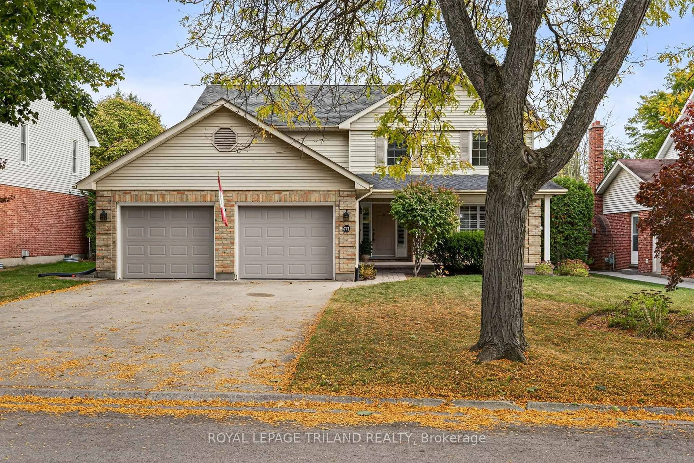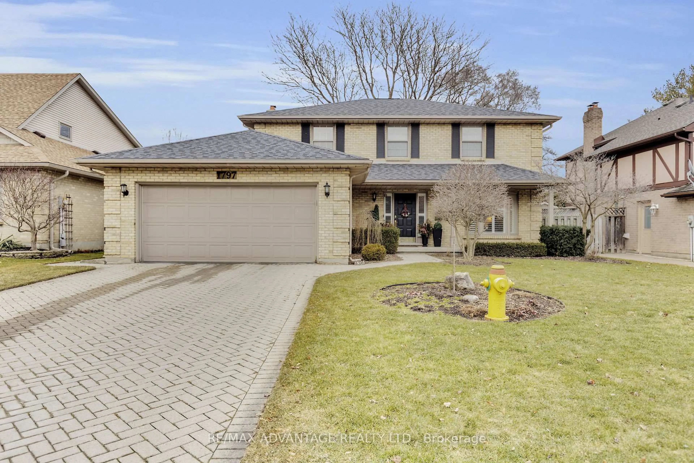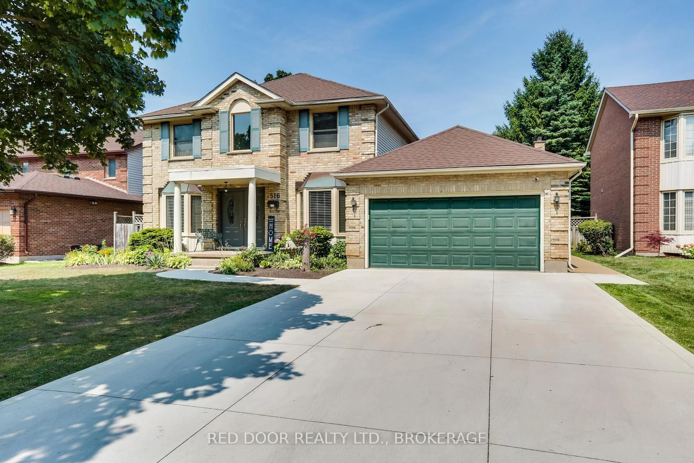Stunning renovated family home located in an A+ location in North London! This impressive 3 bedroom 2.5 bath home is located on a friendly street surrounded by mature trees and lush greenery. Walking distance to some of the top rated schools in the city. Step inside to the bright and inviting foyer that sets the tone for the entire home. The main floor features a cozy living room with a gas fireplace, a beautiful renovated kitchen. The modern kitchen is a true showstopper, boasting sleek quartz countertops, solid oak cabinetry, stainless steel appliances, and plenty of storage. Open to the dining area, it's perfectly designed for hosting family and friends. You will also enjoy the convenience of main floor laundry and a 2pc bath. Upstairs you will find 3 generous sized bedrooms, the primary with a ensuite, and offers an additional 4pc bath on this level. The finished lower level adds even more living space, including a storage area, home office space or gym, or media space. Step outside to your private, fully fenced backyard with a relaxing hot tub. Every inch of this home has been thoughtfully designed, leaving no detail untouched. Other updates include new sliding doors (2024), mud room (2024), landscaping, roof on shed (2024), paint (2024), kitchen countertops (2024) and so much more. This home truly has it all & is close to amenities, shops, restaurants, pharmacies, schools and everything you may need. A totally new lifestyle awaits you at 1809 Phillbrook Drive, come see for yourself.
Inclusions: Fridge, Stove, Dishwasher, Washer, Dryer, Microwave, All Window Coverings, All Wall-Mounted Shelves (including two black wall shelves beside the fireplace in the living room and one brown wall shelf in the dining room), All Bathroom Mirrors, Hot Tub, and Storage Shed in the Backyard.
