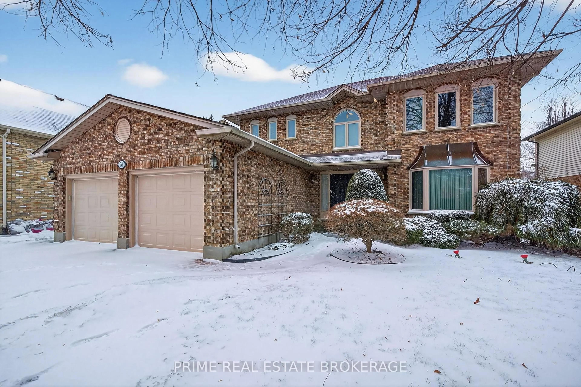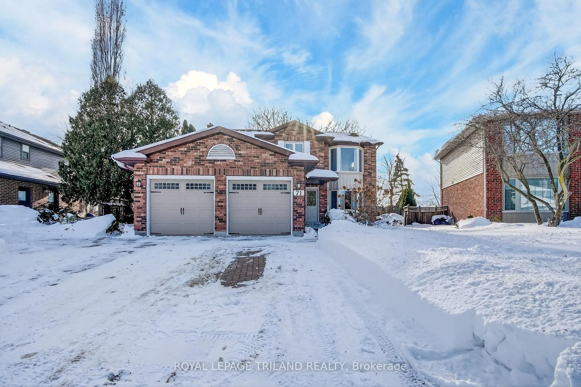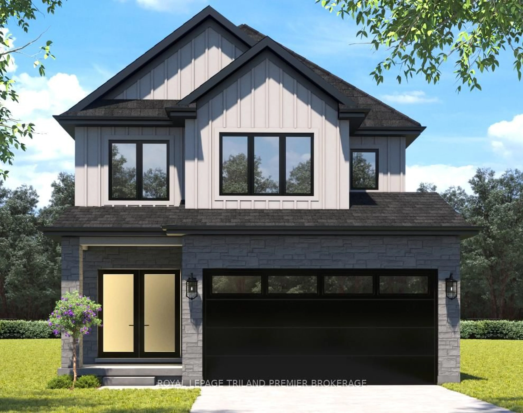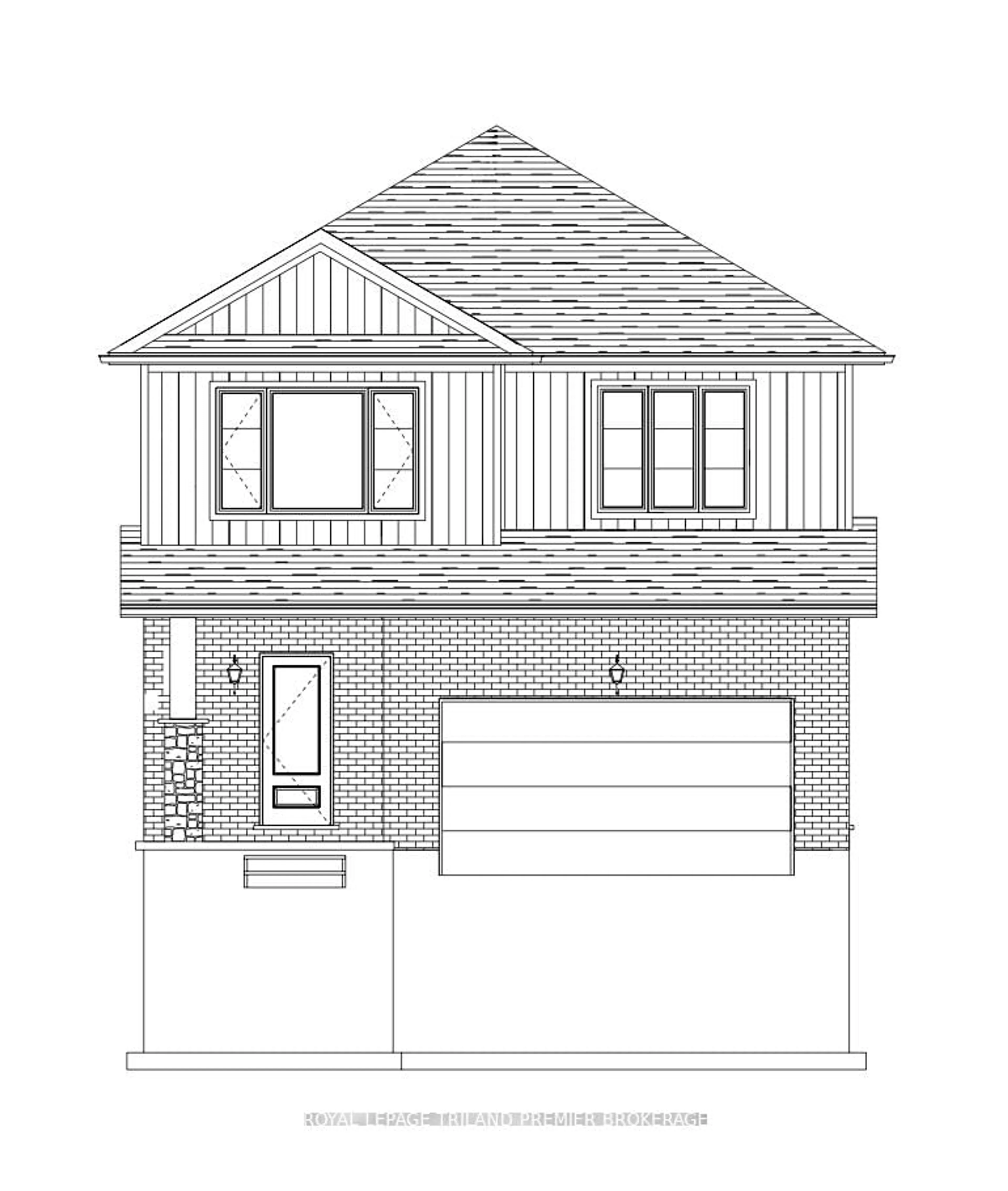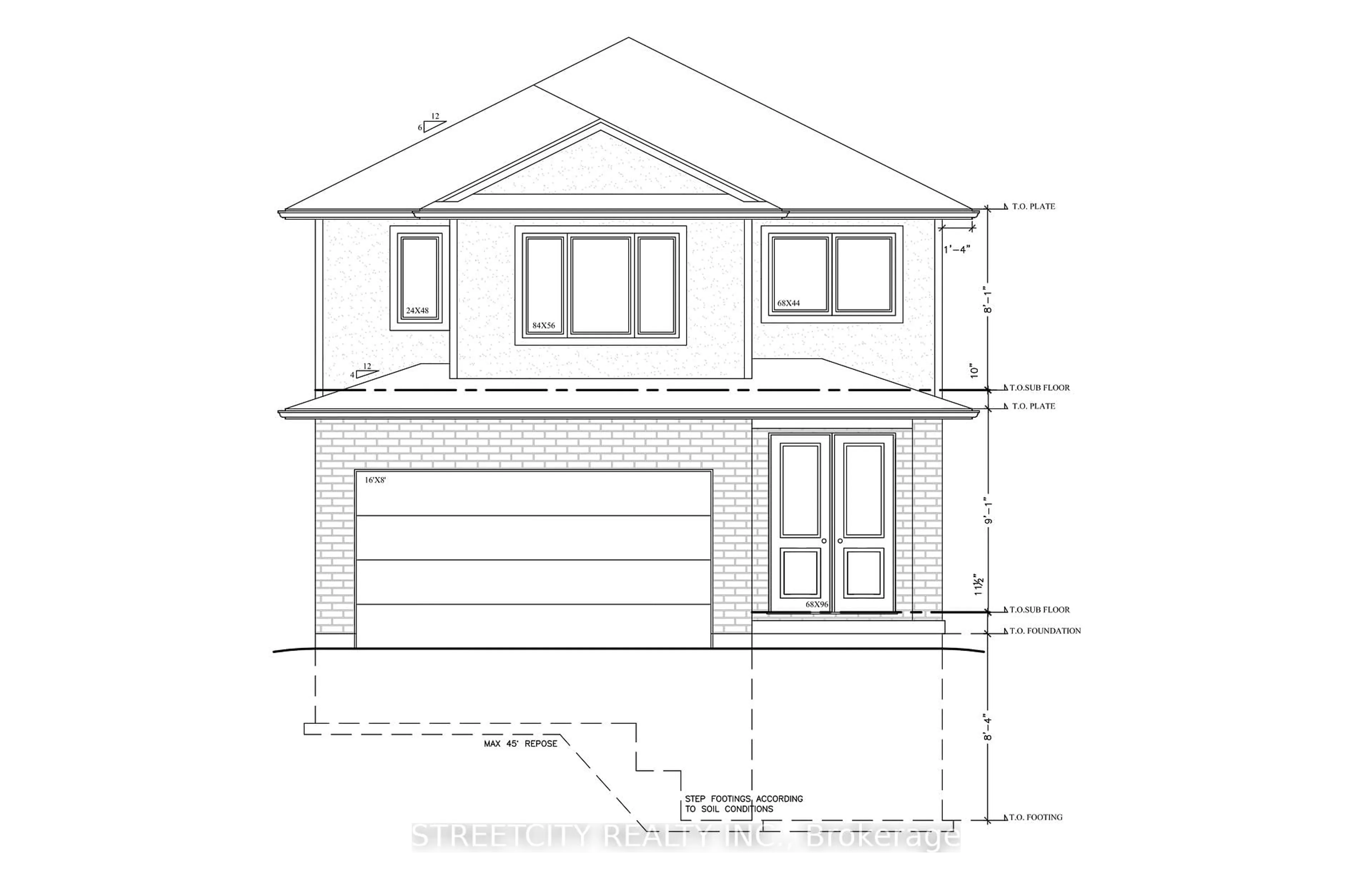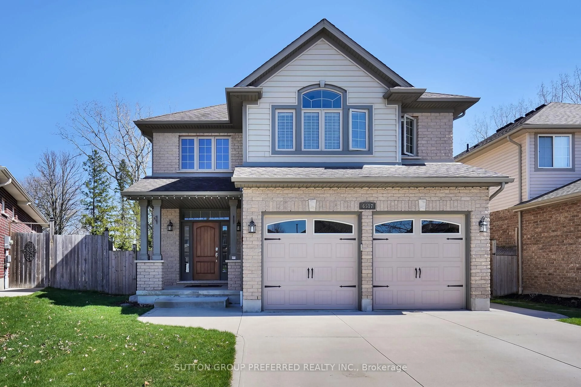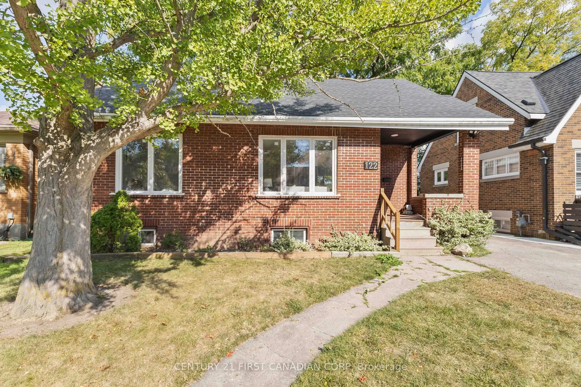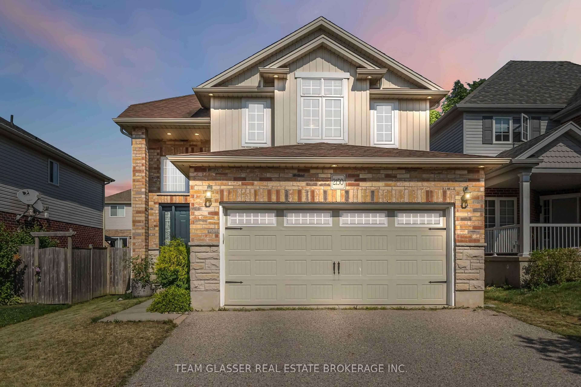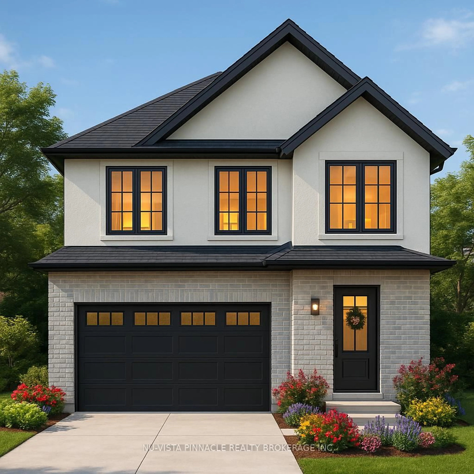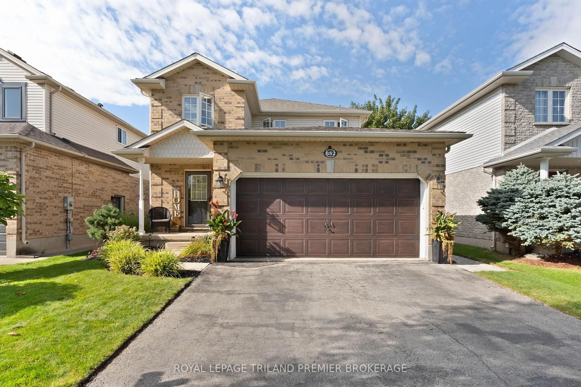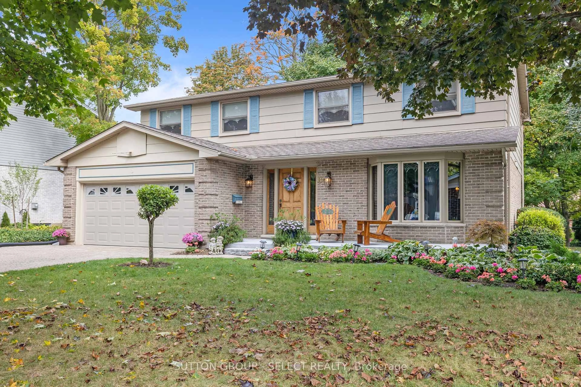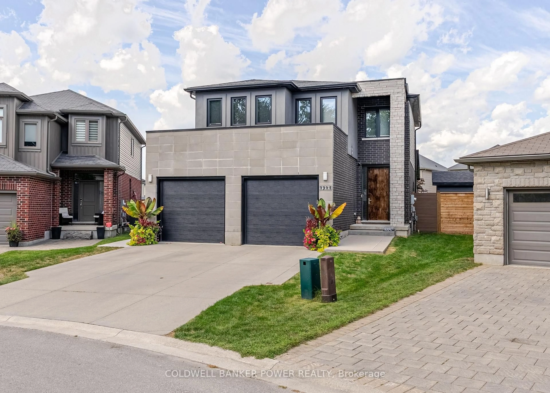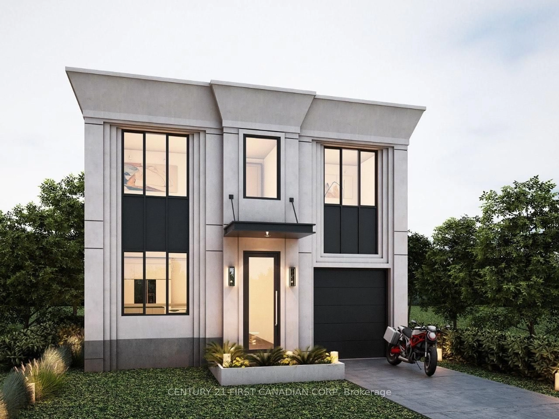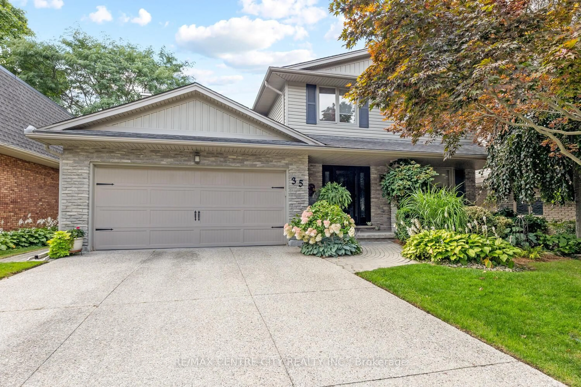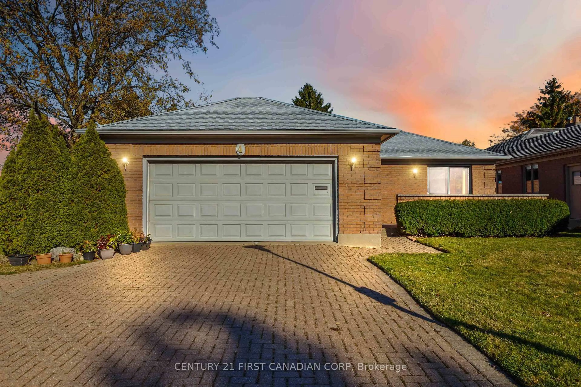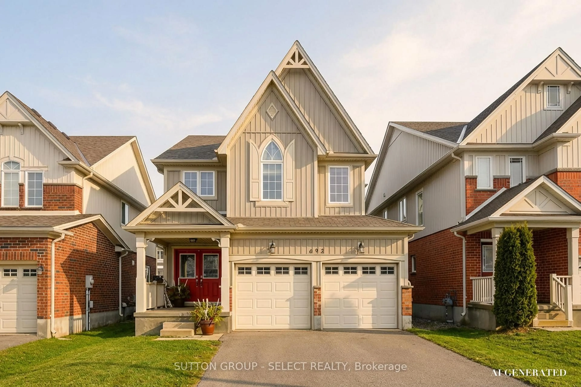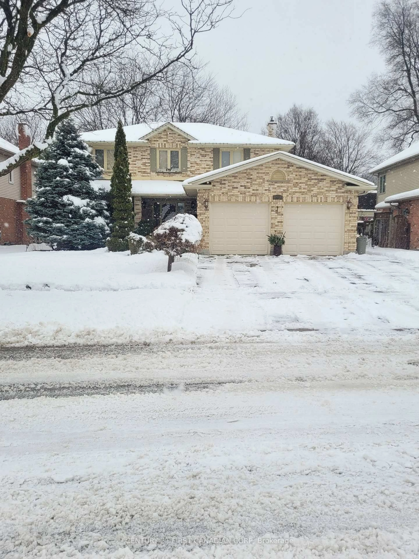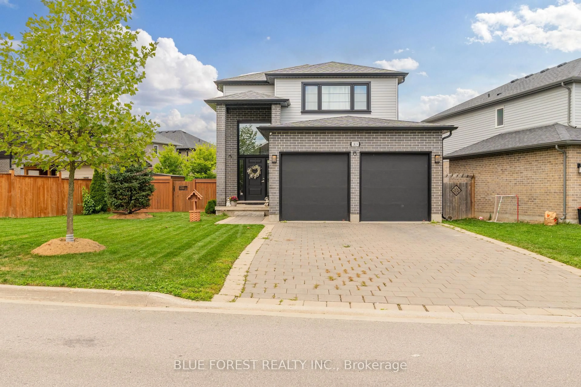Welcome to this elegant brick two-story home, ideally situated on a quiet street in a prestigious neighbourhood. Step into the large foyer that sets the tone for the rest of the home, leading to an elegant dining room perfect for entertaining. This spacious layout features three generous bedrooms and four bathrooms, including a luxurious primary suite with a dream walk-in closet and a spa-like five-piece ensuite. A second bedroom also includes its own walk-in closet. The open-concept kitchen offers a pantry, and an eating area with walkout access to a private, fully fenced yard and a charming patio perfect for summer gatherings. Enjoy the main floor laundry and convenient garage entry, plus a cozy family room with a gas fireplace. The finished lower level includes a spacious rec room, two-piece bathroom, and plenty of storage space. Additional updates include: Furnace and central air new in 2018; Shingles replaced in 2016. This well-maintained home blends comfort, space, and timeless style. Don't miss your opportunity to view it!
Inclusions: Fridge, Stove, Micro/Vent, Dishwasher, Washer and Dryer
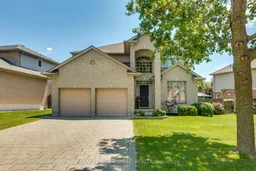 50
50

