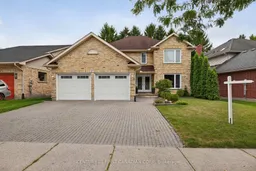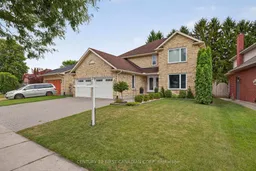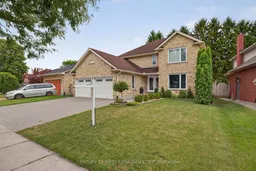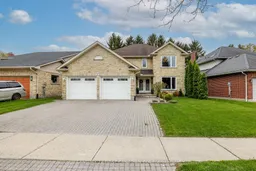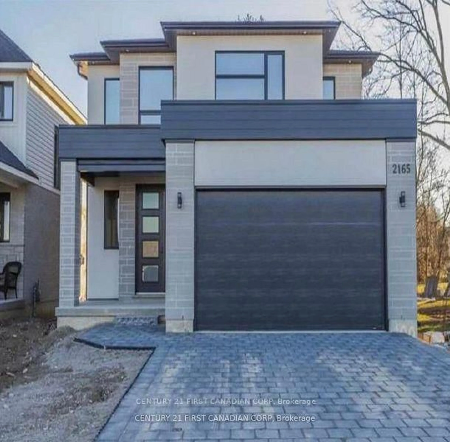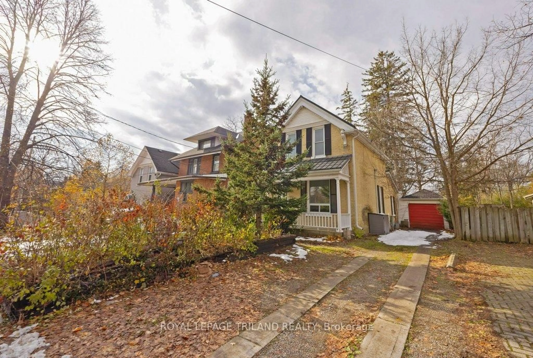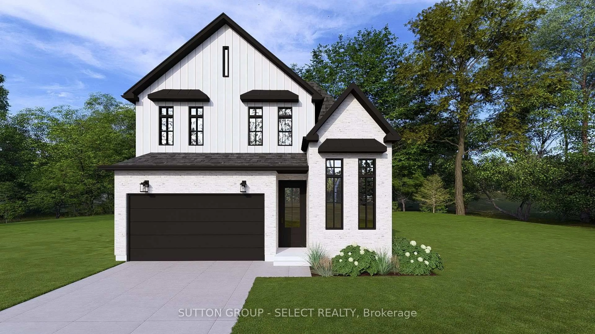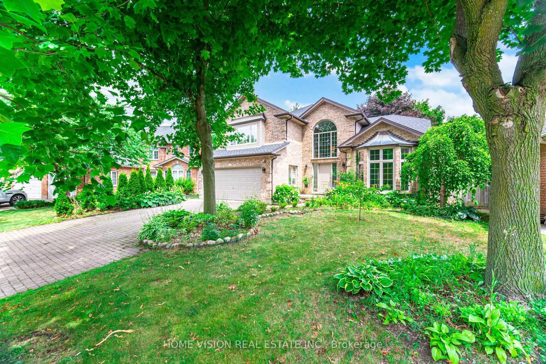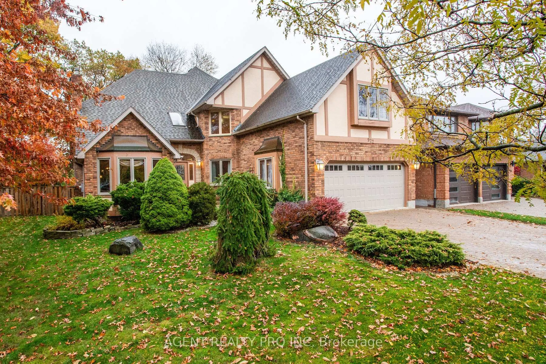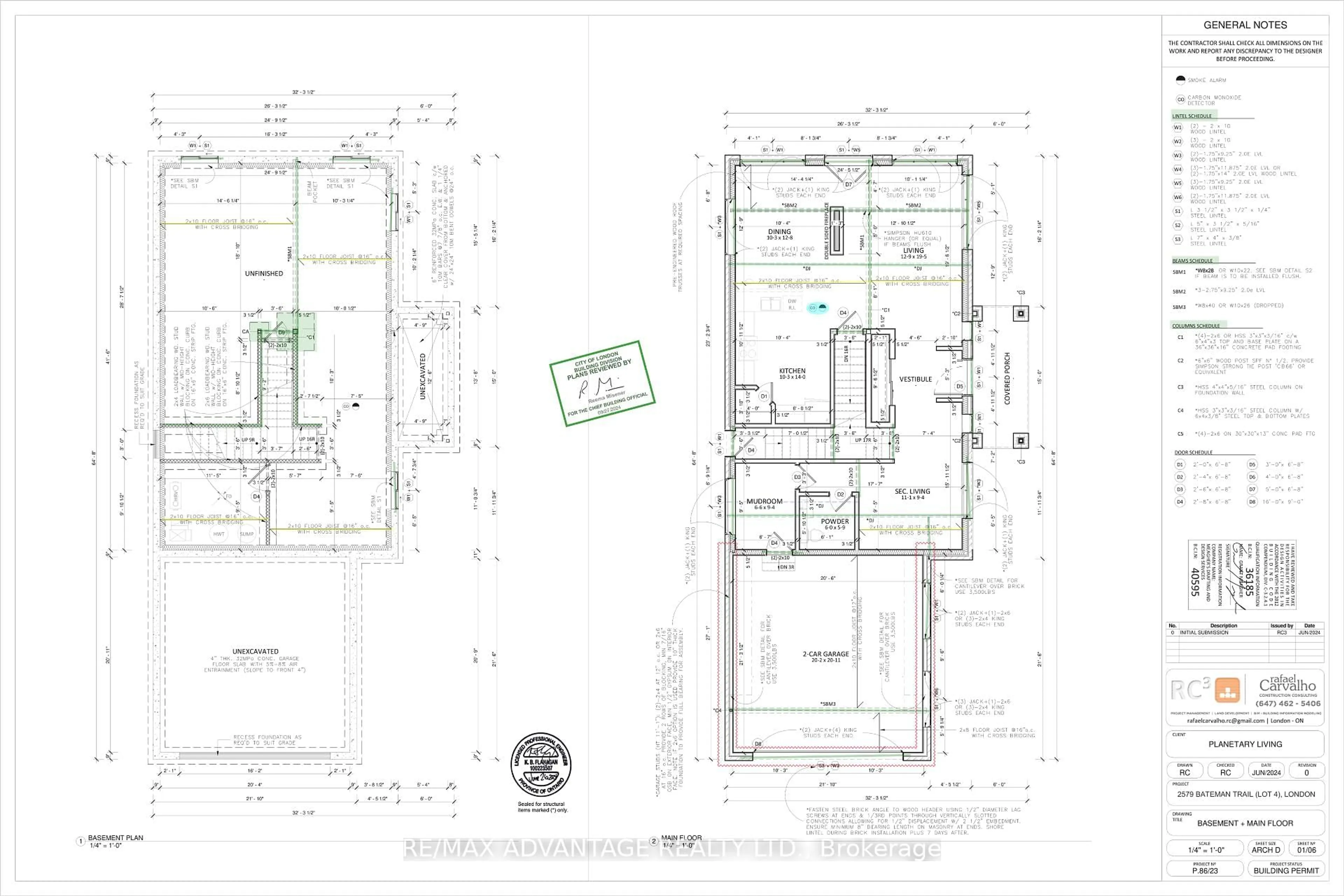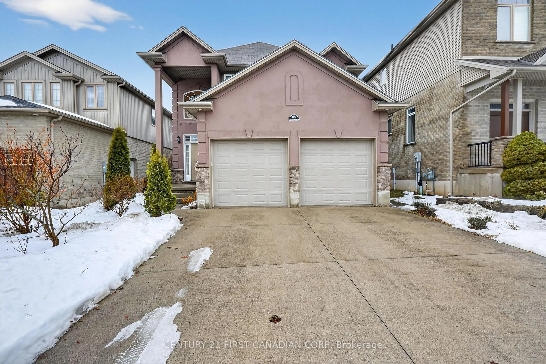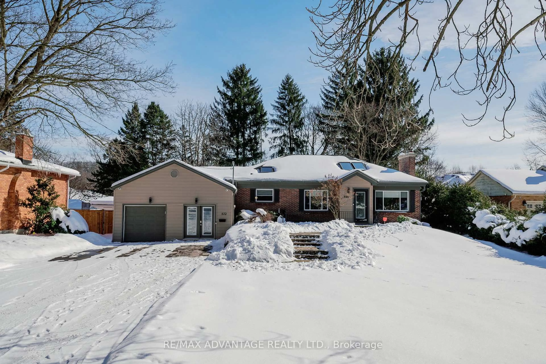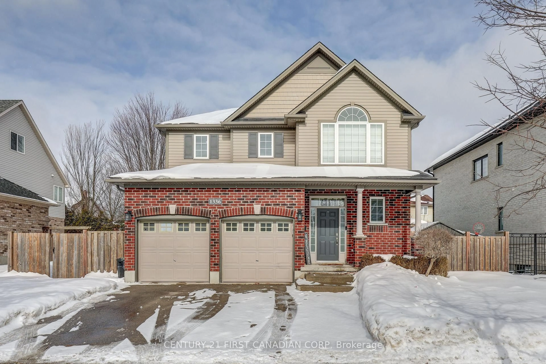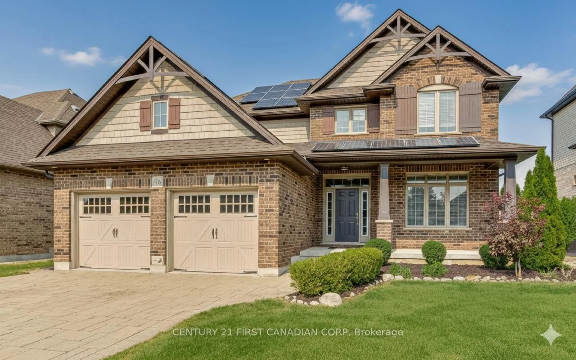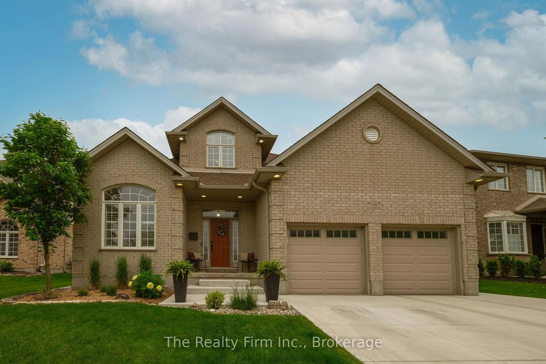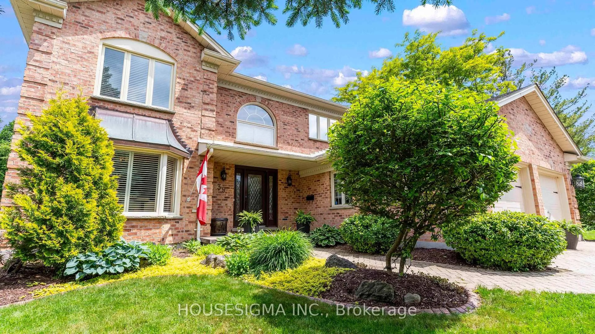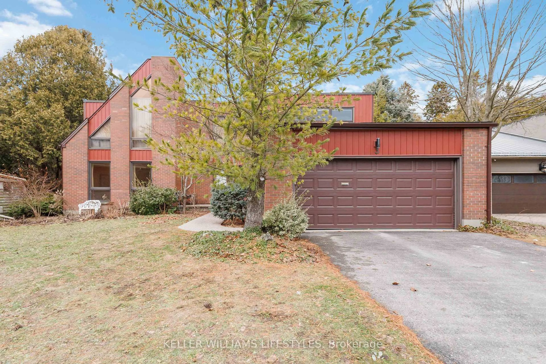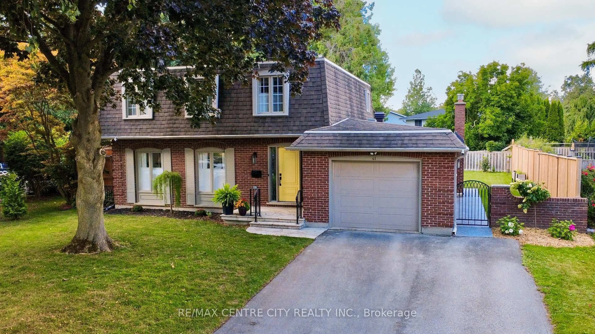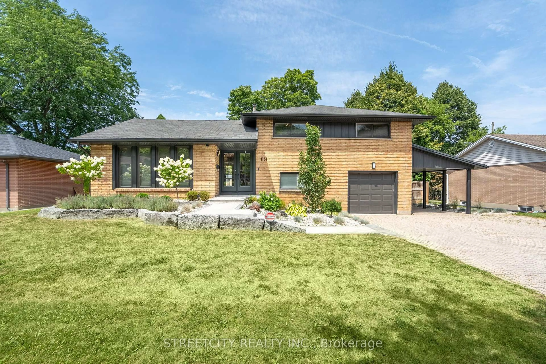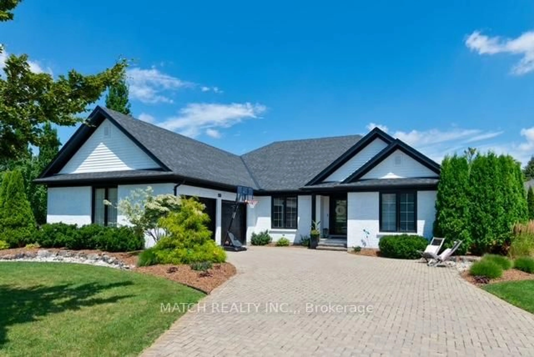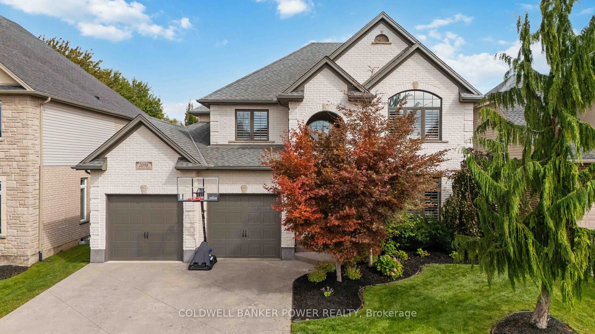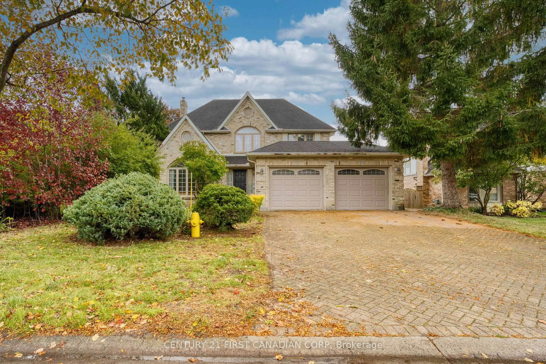Stunningly renovated home in sought-after Medway Heights/Masonville area. Welcome to this beautifully updated 4-bedroom, 3.5-bathroom detached home nestled in prestigious North London. With over 3,350 sqft of living space (fully finished basement), this home has been completely renovated from top to bottom, offering the perfect blend of modern style and timeless comfort. Step inside to discover an open layout with premium finishes throughout, including a sleek, large marble island, open concept kitchen, custom built-in cabinetry in the living room, updated flooring, elegant lighting, and custom touches in every room. The spacious living area is ideal for both relaxing and hosting, while the fully finished basement offers additional space for family living/storage/a home gym, and guest space. Upstairs, you will find four generously sized bedrooms, including a luxurious primary suite with a large walk-in closet and exquisite ensuite. Outside, you will be mesmerized by the mature trees that surround the back lot offering complete privacy and a large pergola that makes for easy entertaining. Enjoy peace of mind with newer windows and exterior doors and a long list of upgrades and updates. Located minutes from several top-rated schools like St. Catherine of Siena and Masonville Public school, Western University, Masonville Mall, parks, and transit, this home offers the turn key lifestyle you have been waiting for.
Inclusions: FRIDGE, STOVE/RANGE HOOD, DISHWASER, WASHER, DRYER, FREEZER IN GARAGE, TWO RETRACTABLE AWNINGS IN BACK PERGOLA AREA
