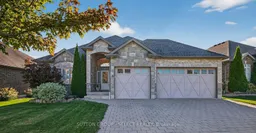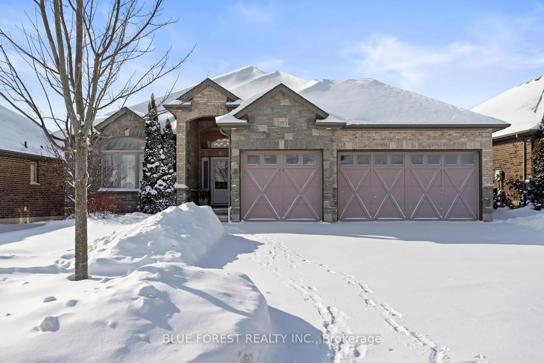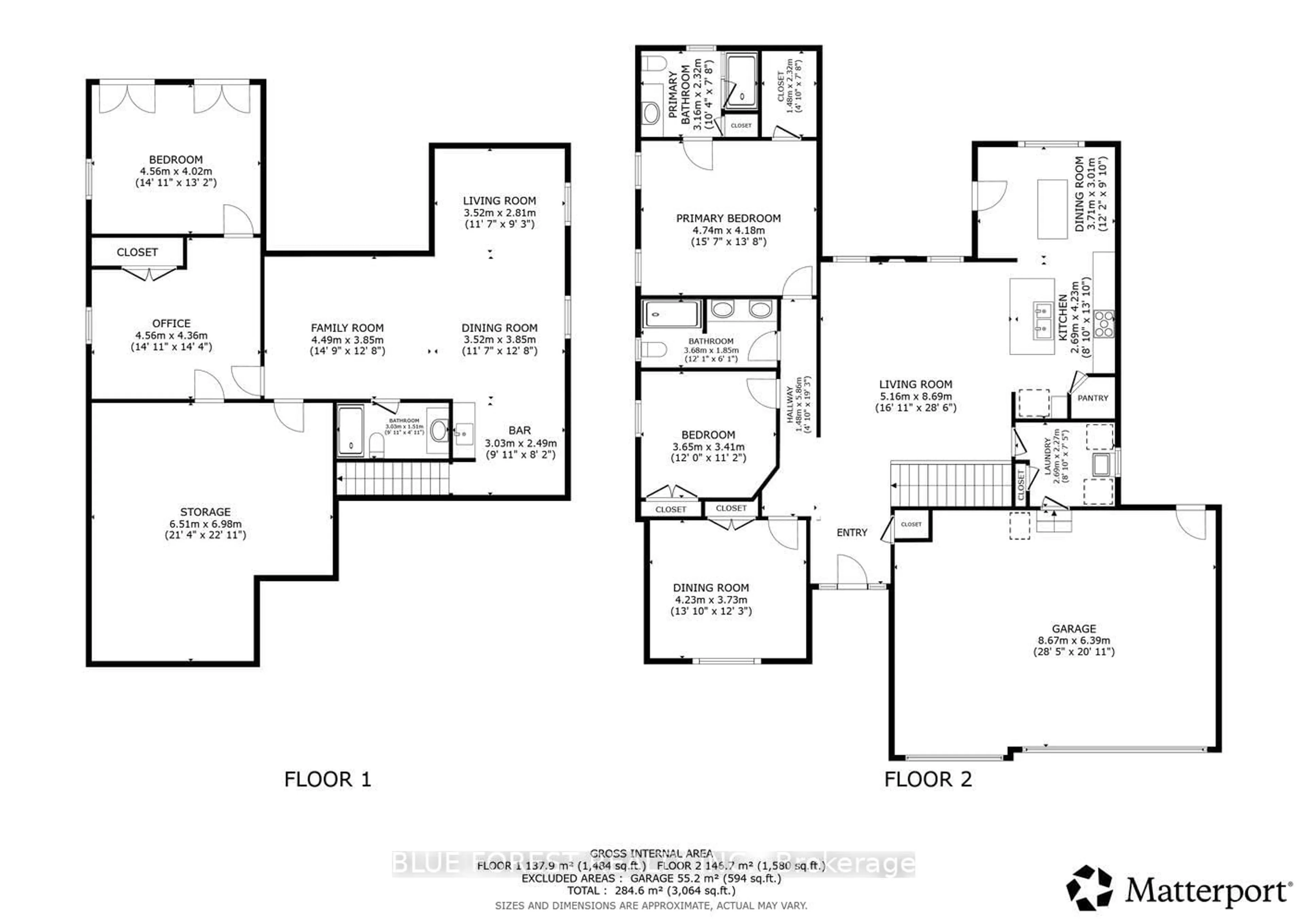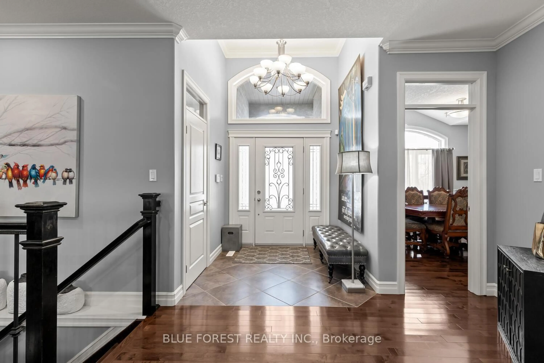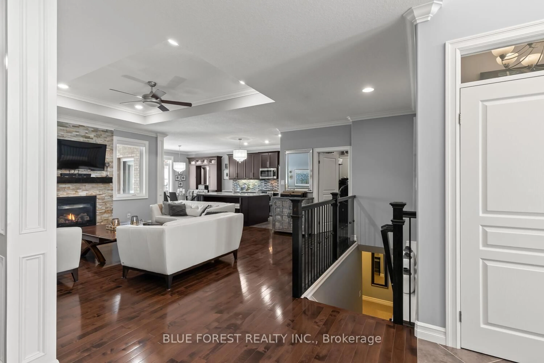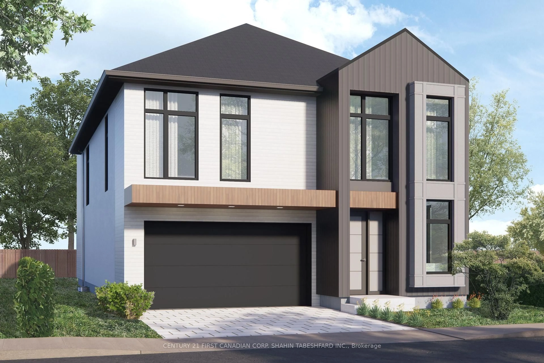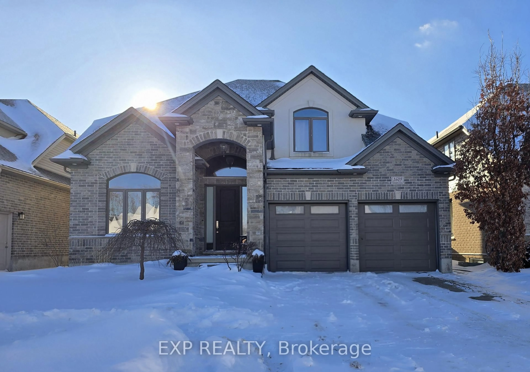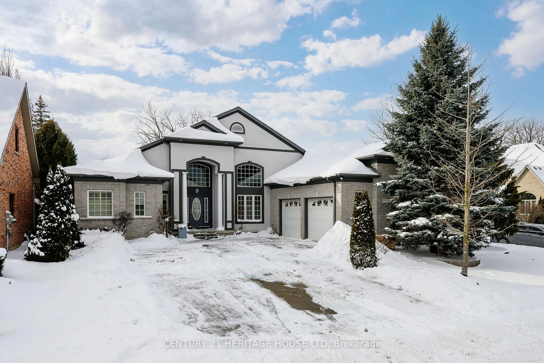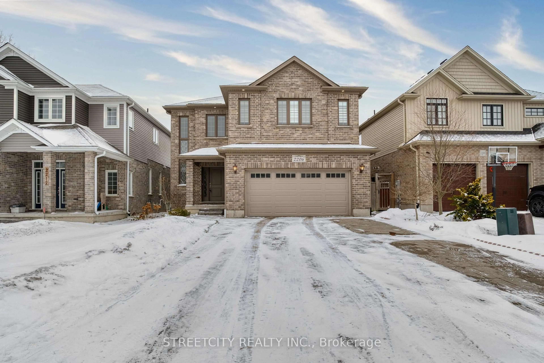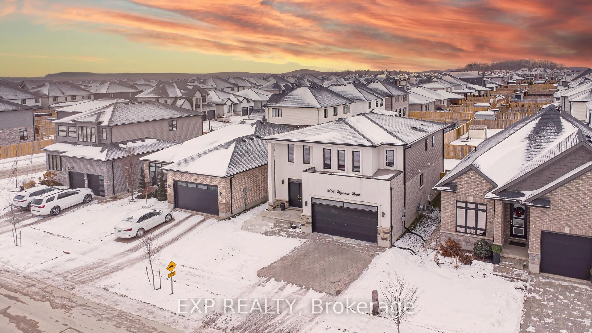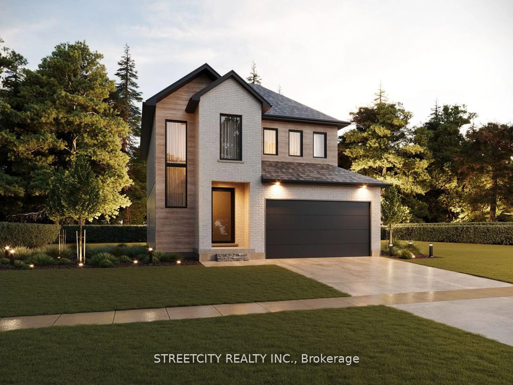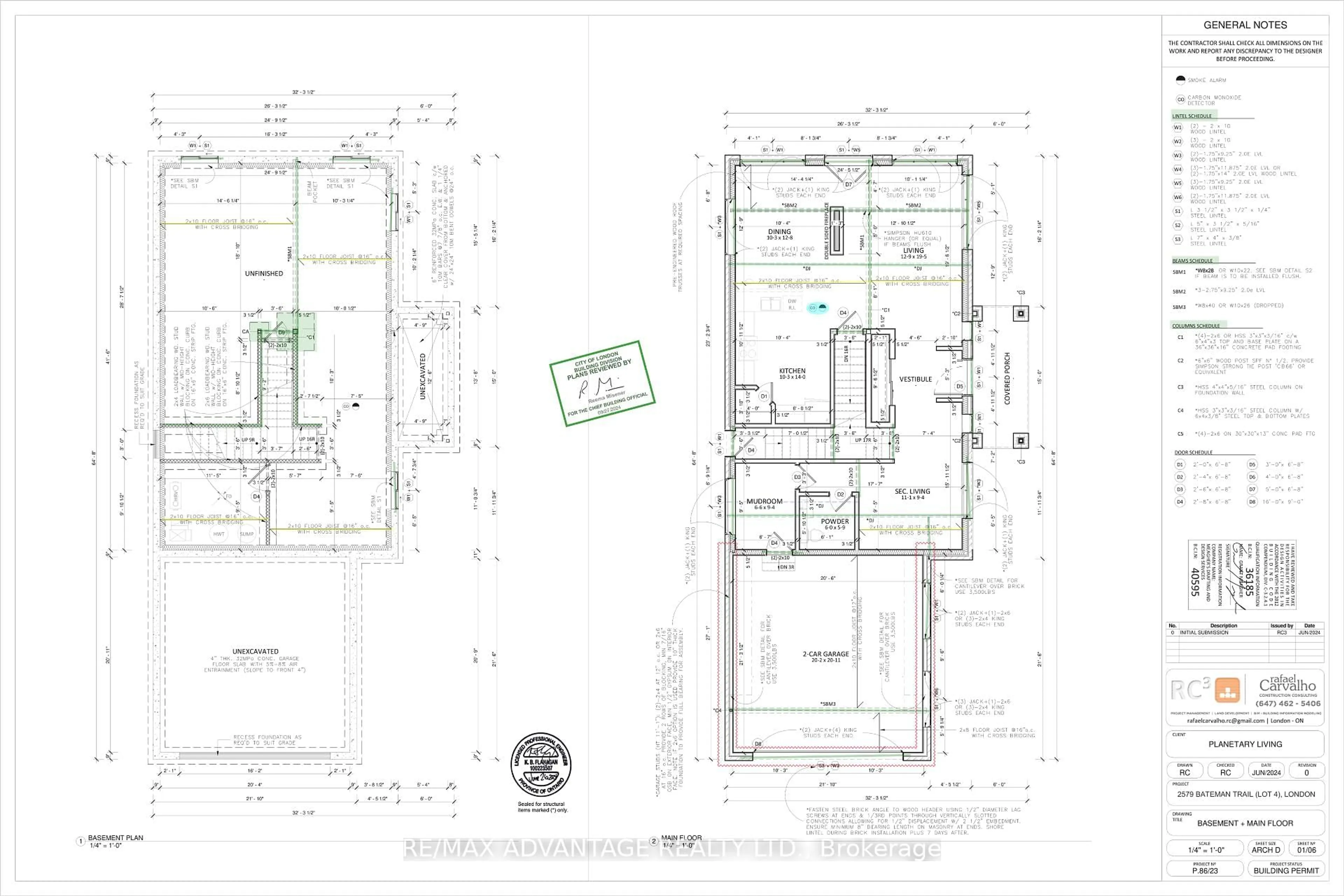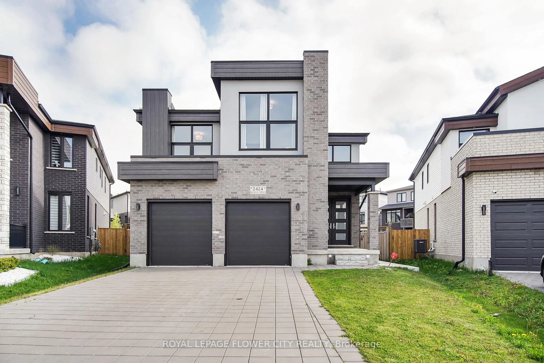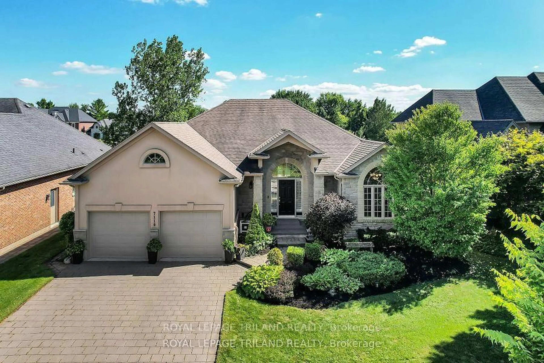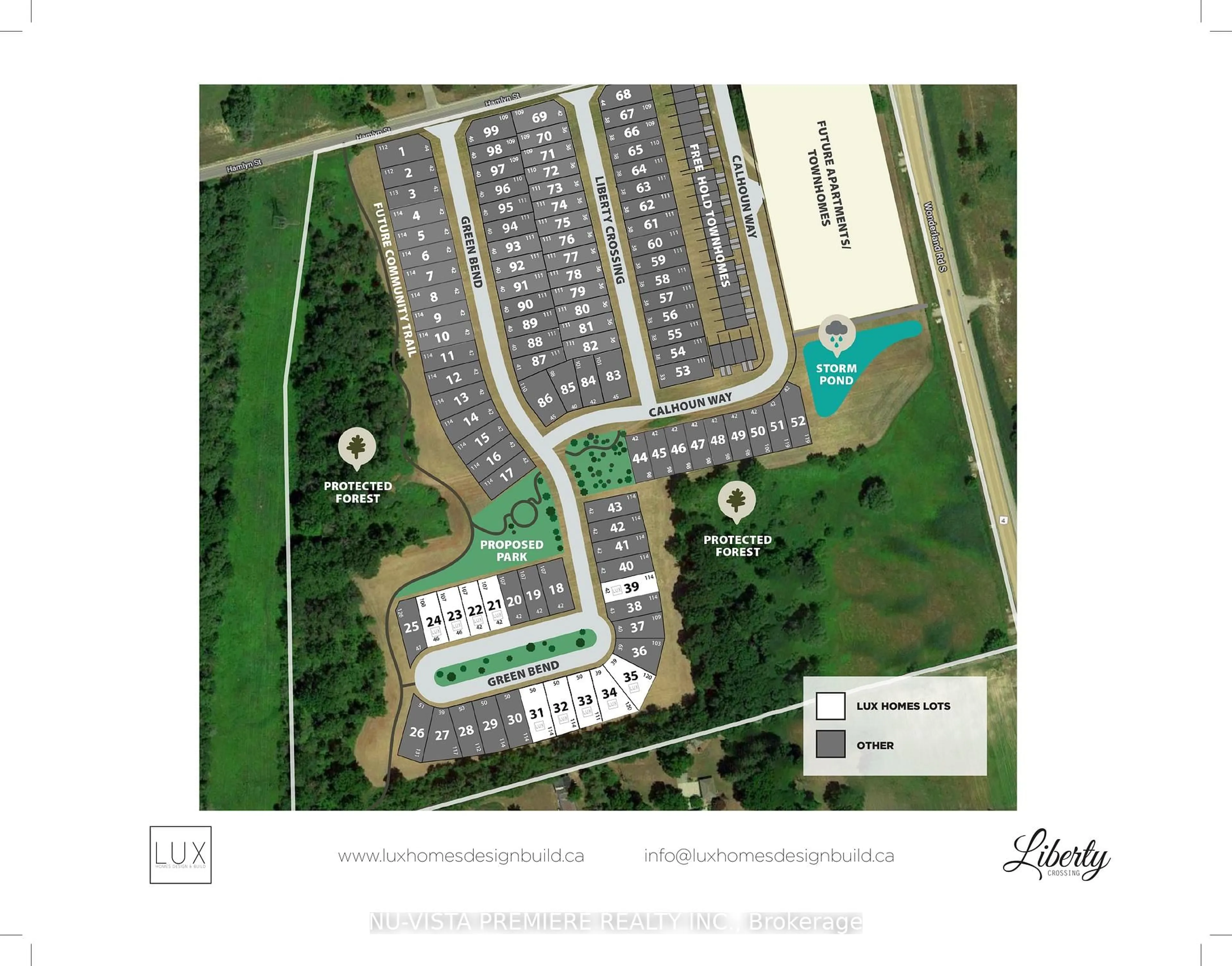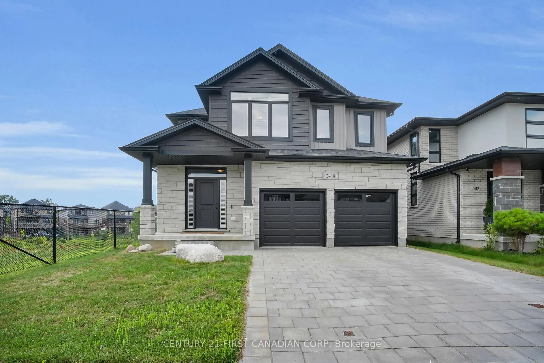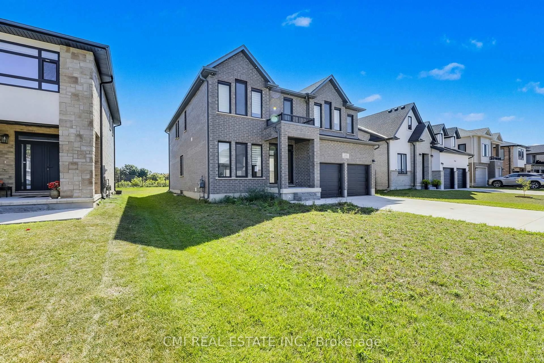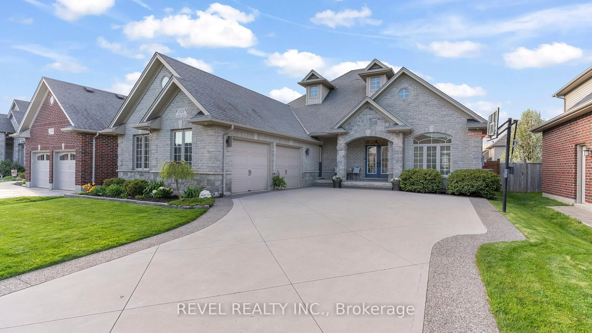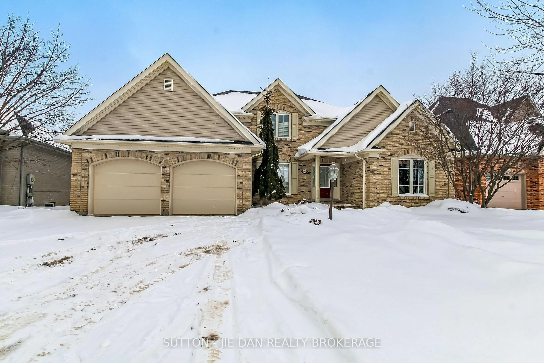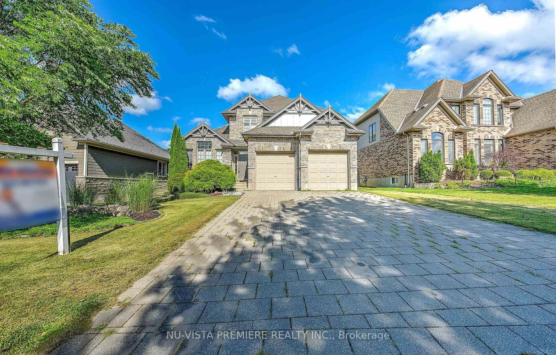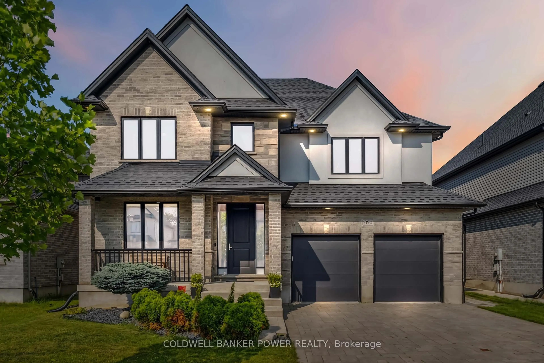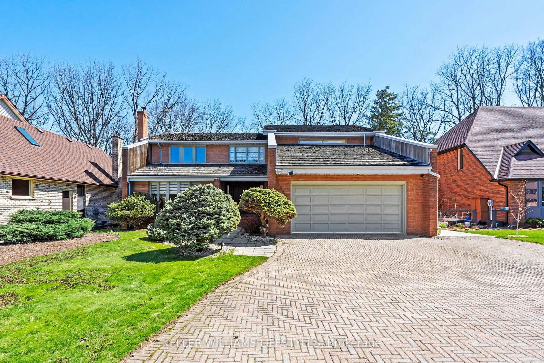3383 Pioneer Pkwy, London South, Ontario N6P 0A8
Contact us about this property
Highlights
Estimated valueThis is the price Wahi expects this property to sell for.
The calculation is powered by our Instant Home Value Estimate, which uses current market and property price trends to estimate your home’s value with a 90% accuracy rate.Not available
Price/Sqft$559/sqft
Monthly cost
Open Calculator
Description
This stunning former model home is in immaculate condition and loaded with all the premium upgrades you would expect from a showcase property. Offering over 3,000 square feet of space, this home features 9ft ceilings, rich hardwood floors, and elegant crown moldings throughout. The main floor offers a bright and open layout, including a great room with gas burning fireplace, a beautiful kitchen finished with granite countertops, a large island, a corner pantry, and stainless appliances with a five-burner gas stove. The adjacent dining area features garden doors that open to a large covered porch, which connects to an extended deck. This outdoor setup is perfect for entertaining, providing a seamless transition to the fenced yard and mature trees while offering a sheltered space to enjoy the outdoors regardless of the weather.The main level includes three bedrooms, highlighted by a spacious primary suite featuring a walk-in closet and a three-piece ensuite with a jetted spa shower. One of the additional bedrooms is currently utilized as a formal dining room, demonstrating the floor plan's flexibility. A second four-piece bathroom with granite tops and a convenient laundry room with access to the triple-car garage complete the main floor. The fully finished lower level provides even more functional space with a large combination family and recreation room, complete with a custom built-in entertainment cabinet. This level also features a fourth bedroom with an attached private office and a three-piece bathroom with an updated shower. With a custom brick and stone exterior and a location just steps from nature trails, quick drive to all amenities, hospitals and 401 access, StarTech YMCA, parks, trails, a brand-new public elementary school (White Pine PS) this home is in absolute move-in condition.
Property Details
Interior
Features
Main Floor
2nd Br
3.73 x 4.23Great Rm
5.16 x 8.69Kitchen
2.69 x 4.23Dining
3.71 x 3.01Exterior
Features
Parking
Garage spaces 3
Garage type Attached
Other parking spaces 3
Total parking spaces 6
Property History
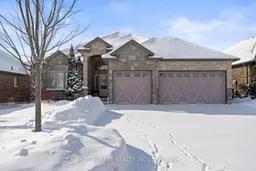 49
49