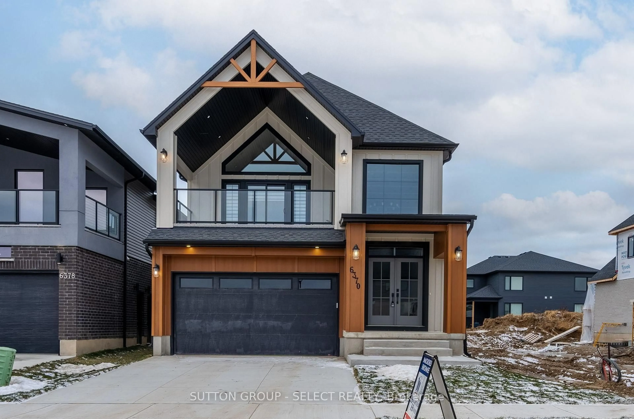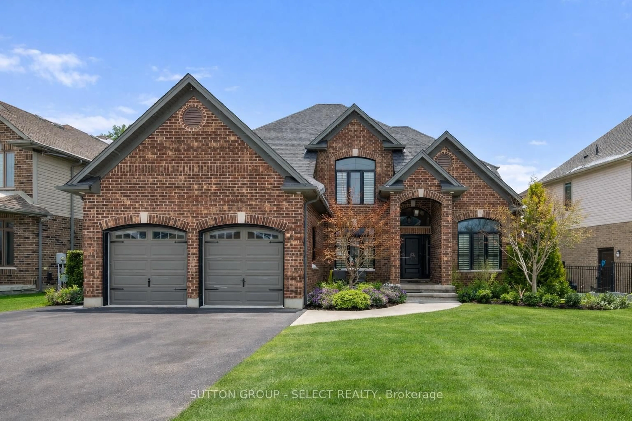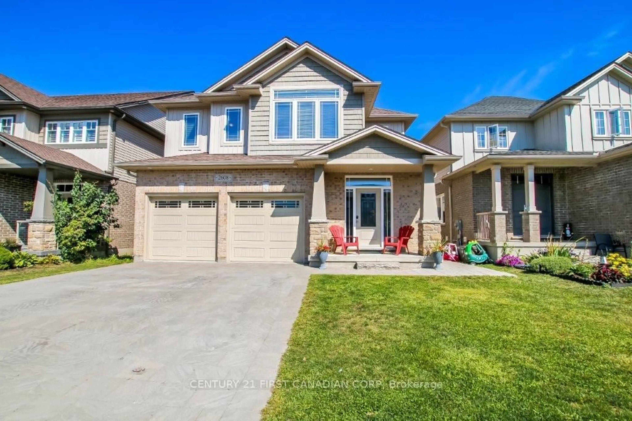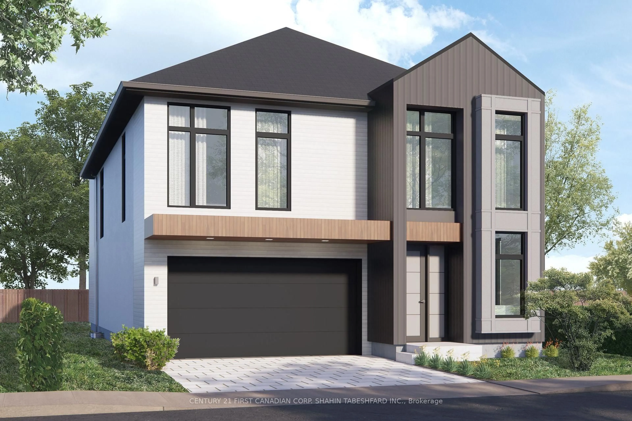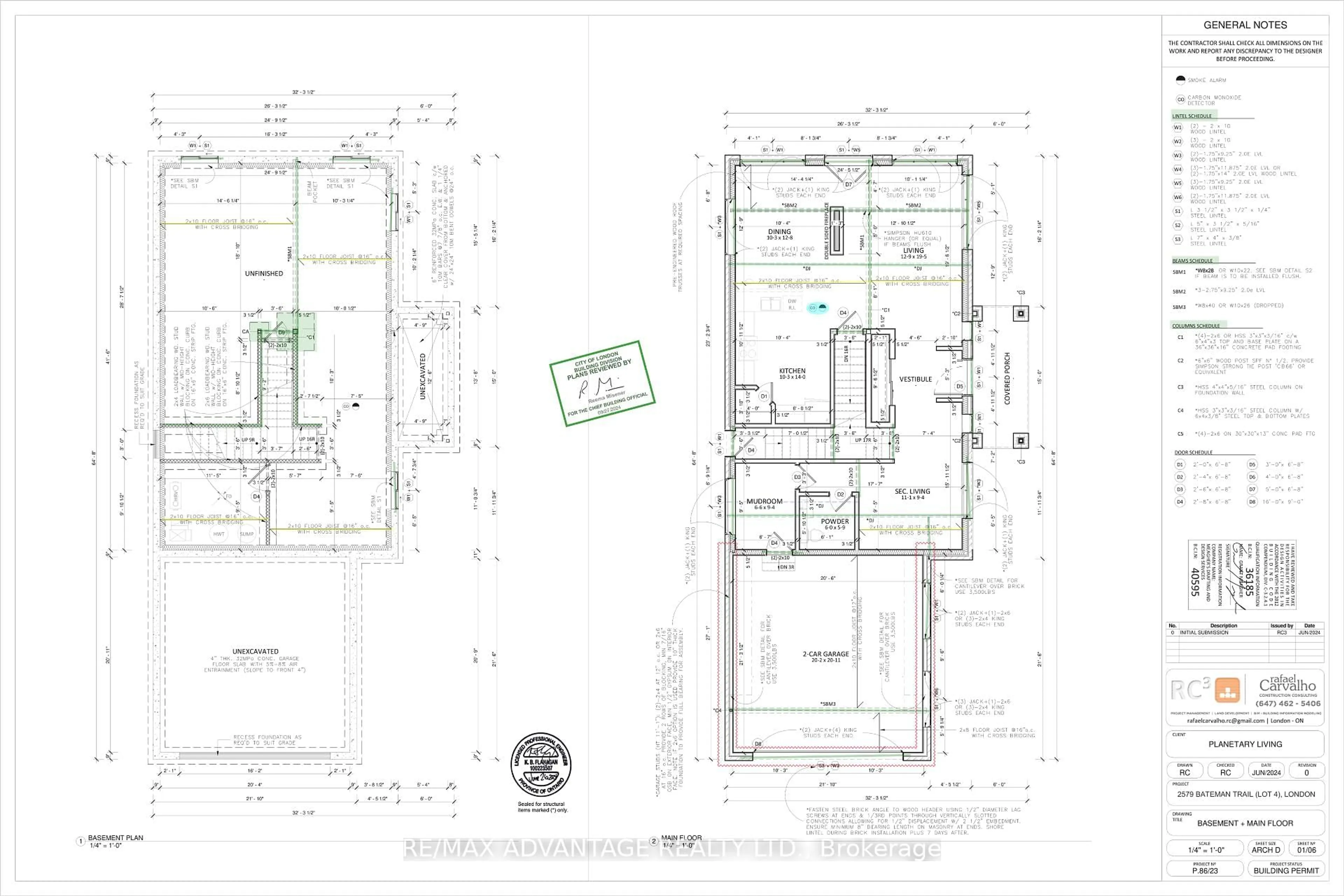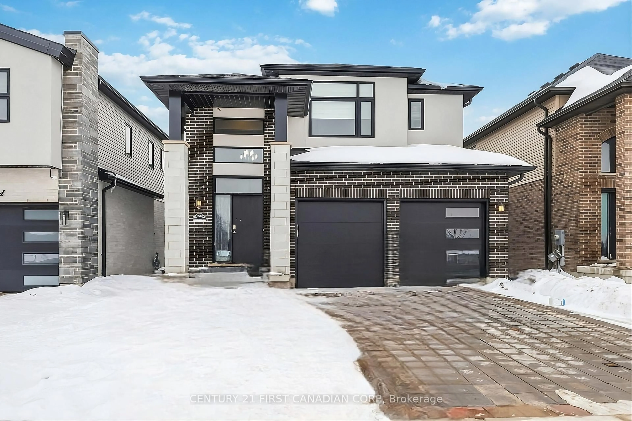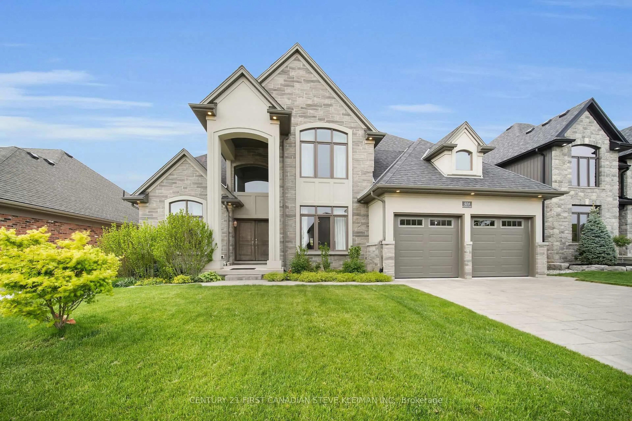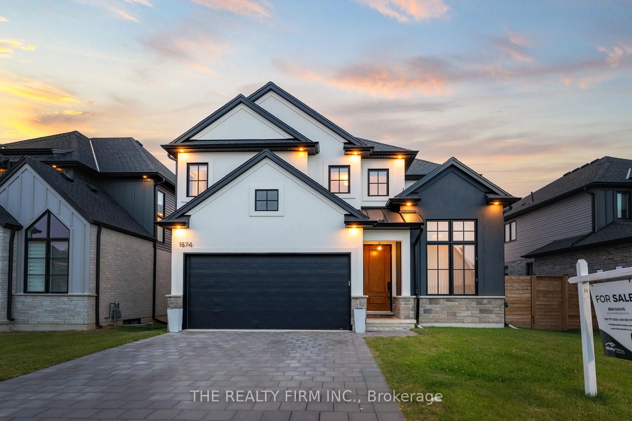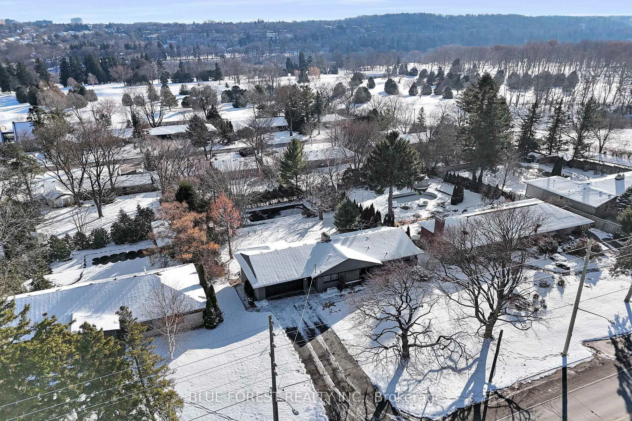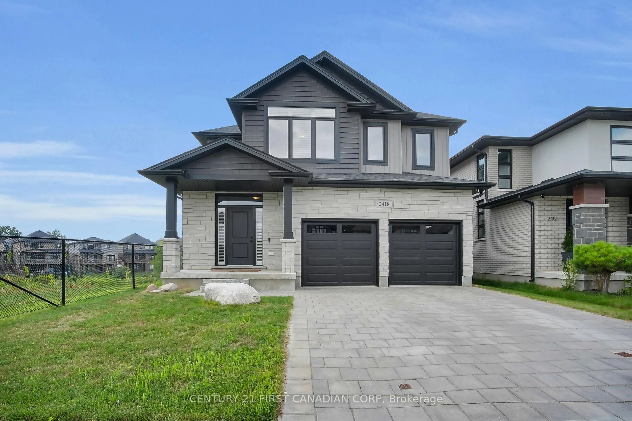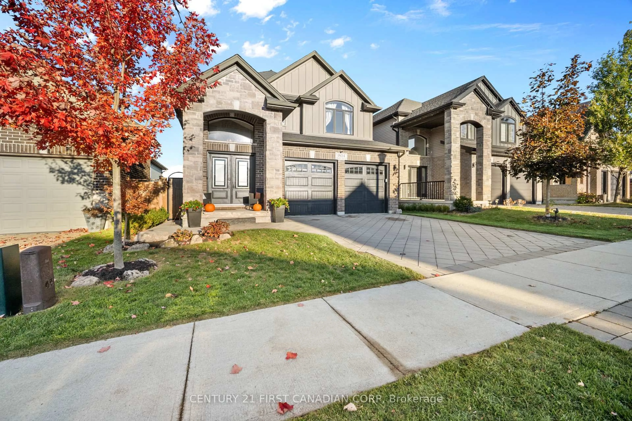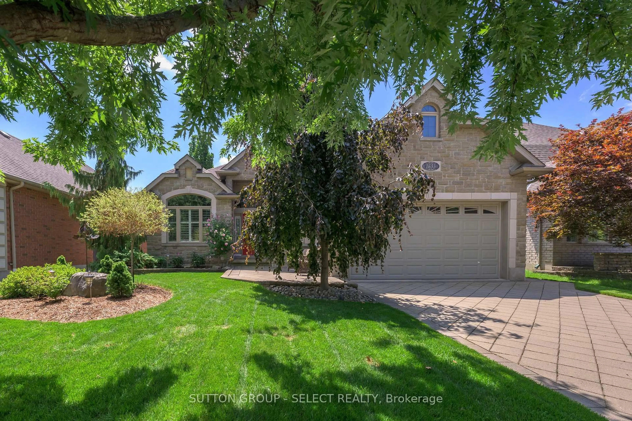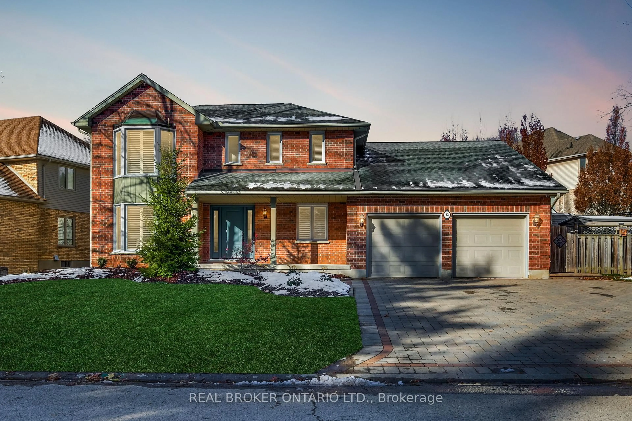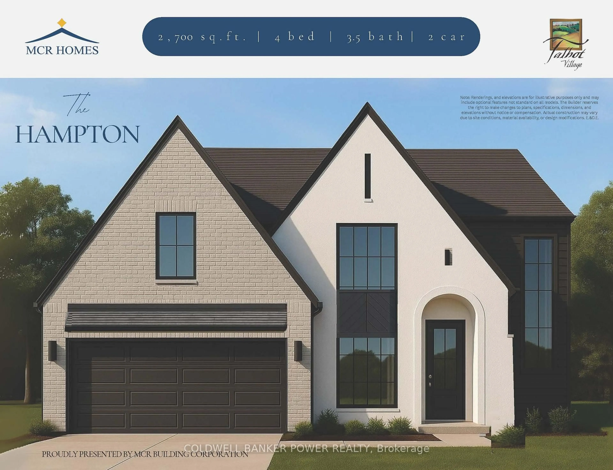Looking for the ideal home to suit your downsizing needs? Checkout this beautiful custom one floor home in Talbot Village in South West London, with easy access to the 401/402 and all local amenities. You will enjoy sitting out on the covered front porch rain or shine, just say hi to the neighbours. Inside this home features tons of upgraded features, just to name a few, 10 ft ceilings on main floor, vaulted ceiling in the great room, transom windows, oversized trim and a custom kitchen with large island, pantry and lots of granite and built-in appliances. Relax in your private suite with double closets and luxury ensuite with soaker tub and custom glass & tile shower. The second bedroom can double as a den or office and there is a third bedroom in the lower level. This home is an entertainers delight with open plan main floor and guests can enjoy the large finished lower level with a rec room and a large games area or relax and enjoy the 2 gas fireplaces on both floors or relax with a game of pool on the included pool table. The yard is fully fenced with a nice garden shed and you can BBQ or stout on the covered rear deck located just off the dining room. You will love the oversized 3 car garage with work bench area and auto door openers. Truly a great home, just move in and enjoy.
Inclusions: Fridge, Builtin Oven, Builtin Microwave & Cooktop, vent fan over cooktop, Builtin Dishwasher, Washer & Dryer, All window blinds, TV in Primary suite, Pool Table, Pool Table Light, Mirror in stairwell, Central Vacuum & attachments, 3 stools at Kitchen island, worktable in lower workshop, workbench in Garage, Shelving in Garage, TV mounting hardware to remain, Freezer in basement.
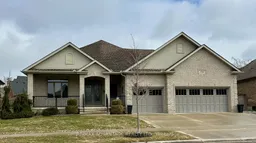 47
47

