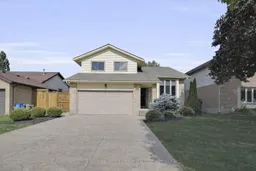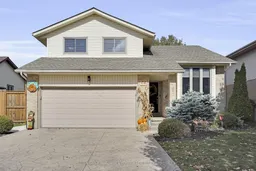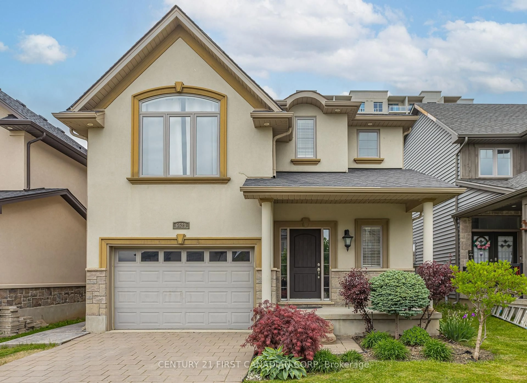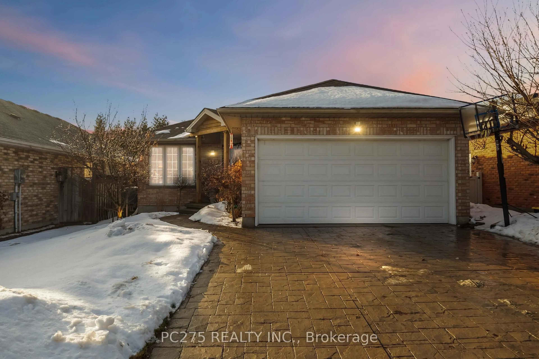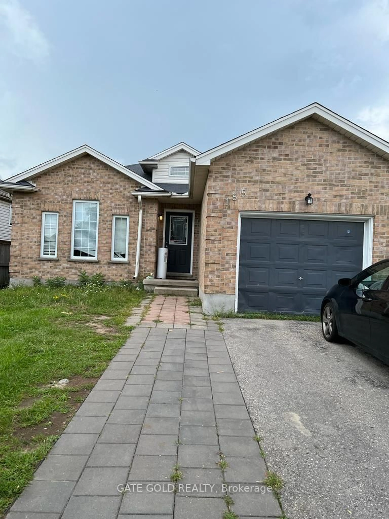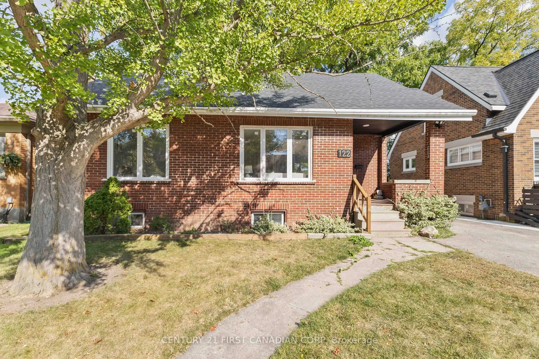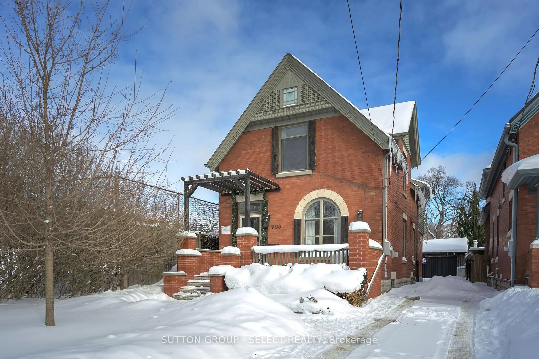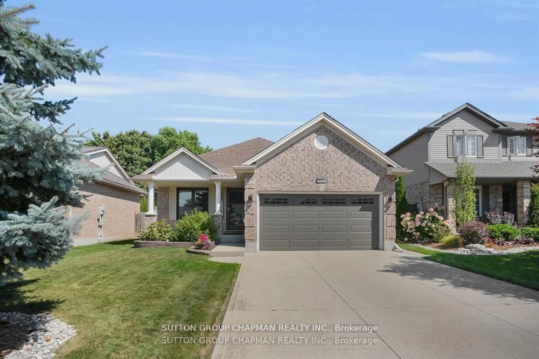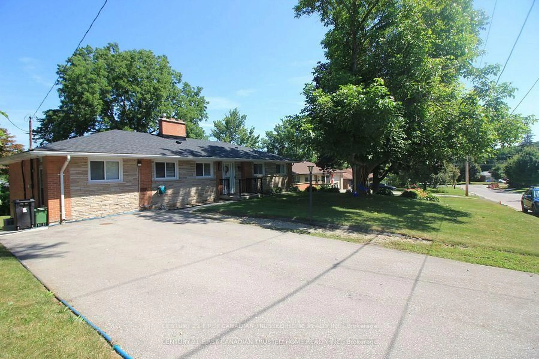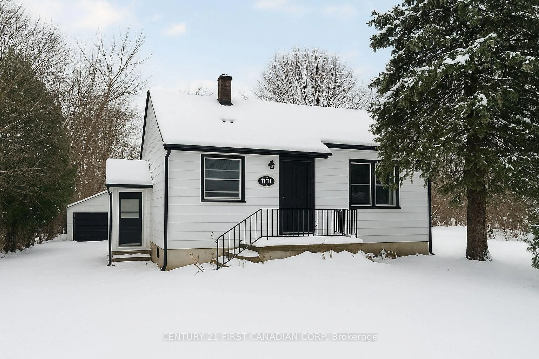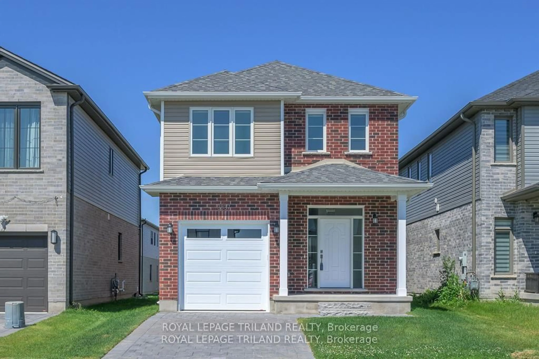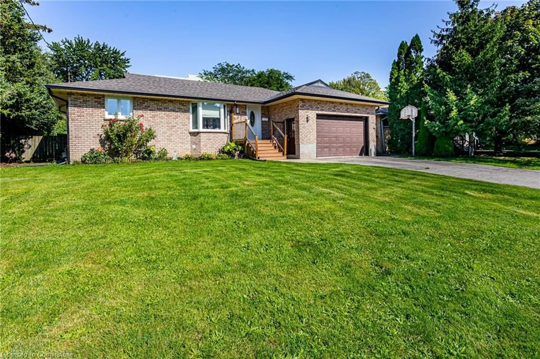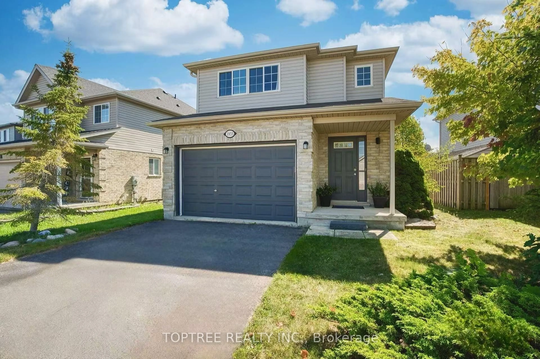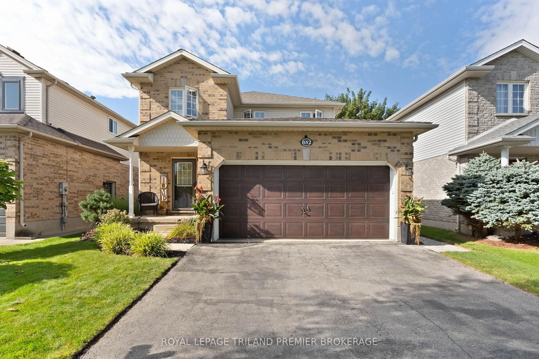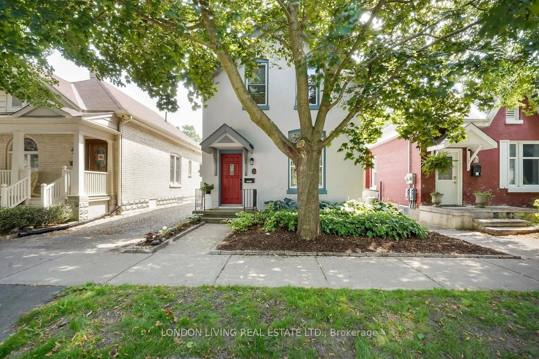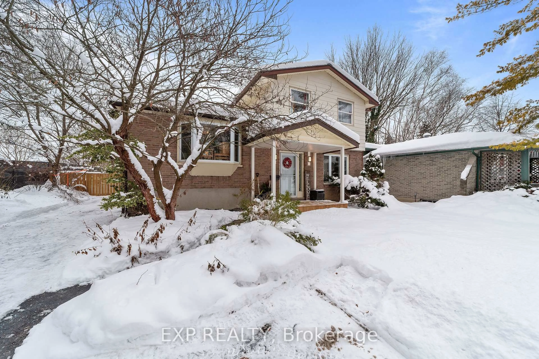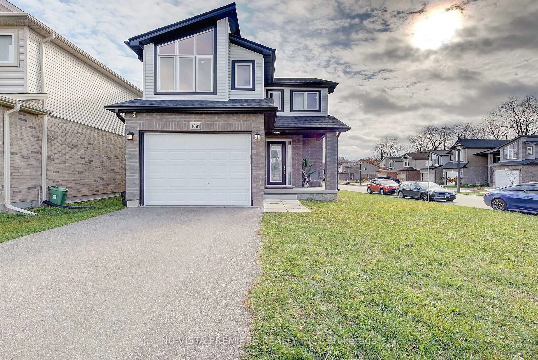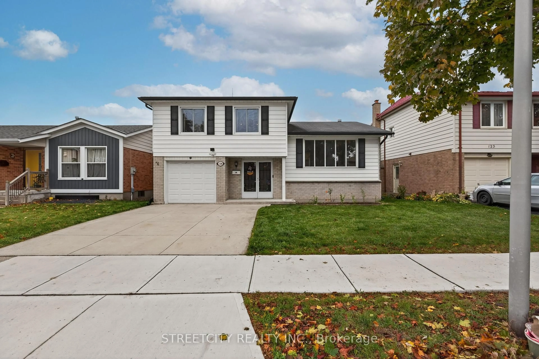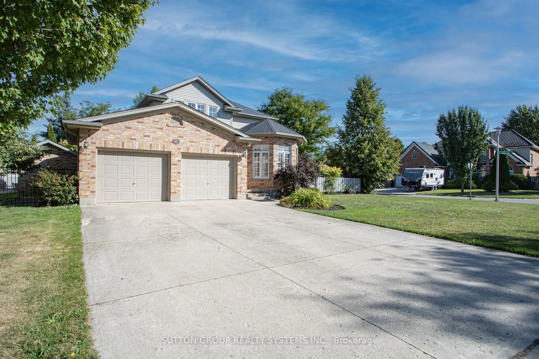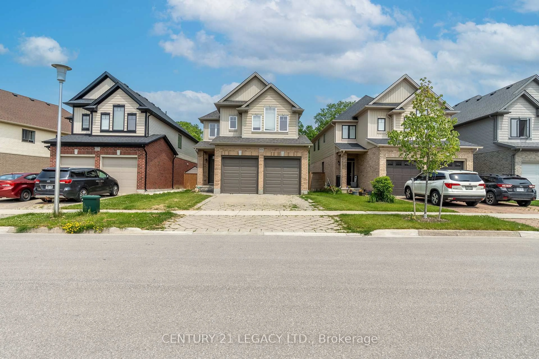Welcome to this meticulously maintained 5 level side split with double car garage offering the perfect blend of comfort, convenience, and location. Step inside to discover a warm and inviting living space featuring a formal living room and a beautiful dining area perfect for gatherings. The bright eat-in kitchen offers an abundance of cabinetry, newer appliances, and a lovely view overlooking the spacious family room complete with a cozy gas fireplace. The upper level features three generous bedrooms with new flooring, updated closet doors, and a refreshed bathroom with a stylish shower stall. The lower level extends your living space with a second family room, full bathroom, and a versatile office, den, or exercise room. Additional highlights include a two-car garage with newer tile flooring and a high-end Wi-Fi-enabled garage door opener, as well as a pressed concrete driveway. Step outside and enjoy the peace and serenity of the gorgeous backyard, complete with a newer composite deck, large 30'x18' concrete patio ideal for entertaining, and a new privacy fence on one side. This home has been freshly painted throughout-including all trim and doors-and showcases new flooring, carpeting, and updated larger baseboards. Ideally situated on a private crescent in a desirable south-end neighbourhood, you'll appreciate the proximity to excellent schools, shopping, parks, and easy 401 highway access. Don't miss the opportunity to own this exceptional home-move in and enjoy!
Inclusions: Fridge, Stove, Washer & Dryer.
