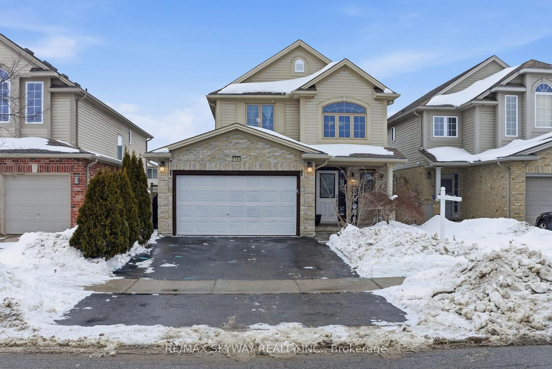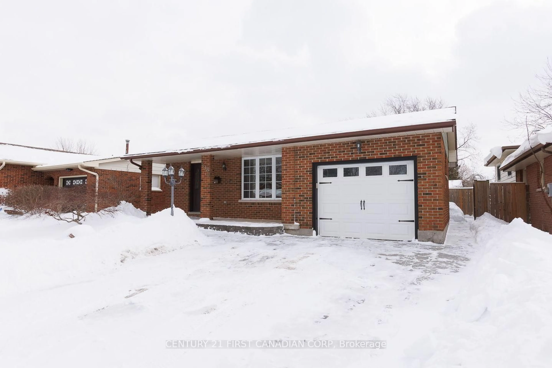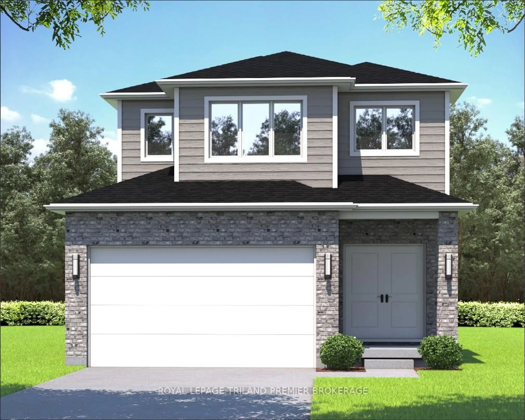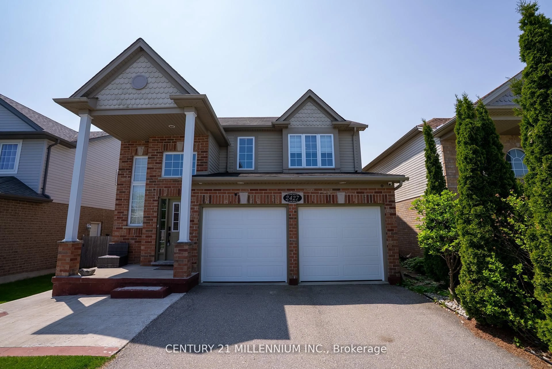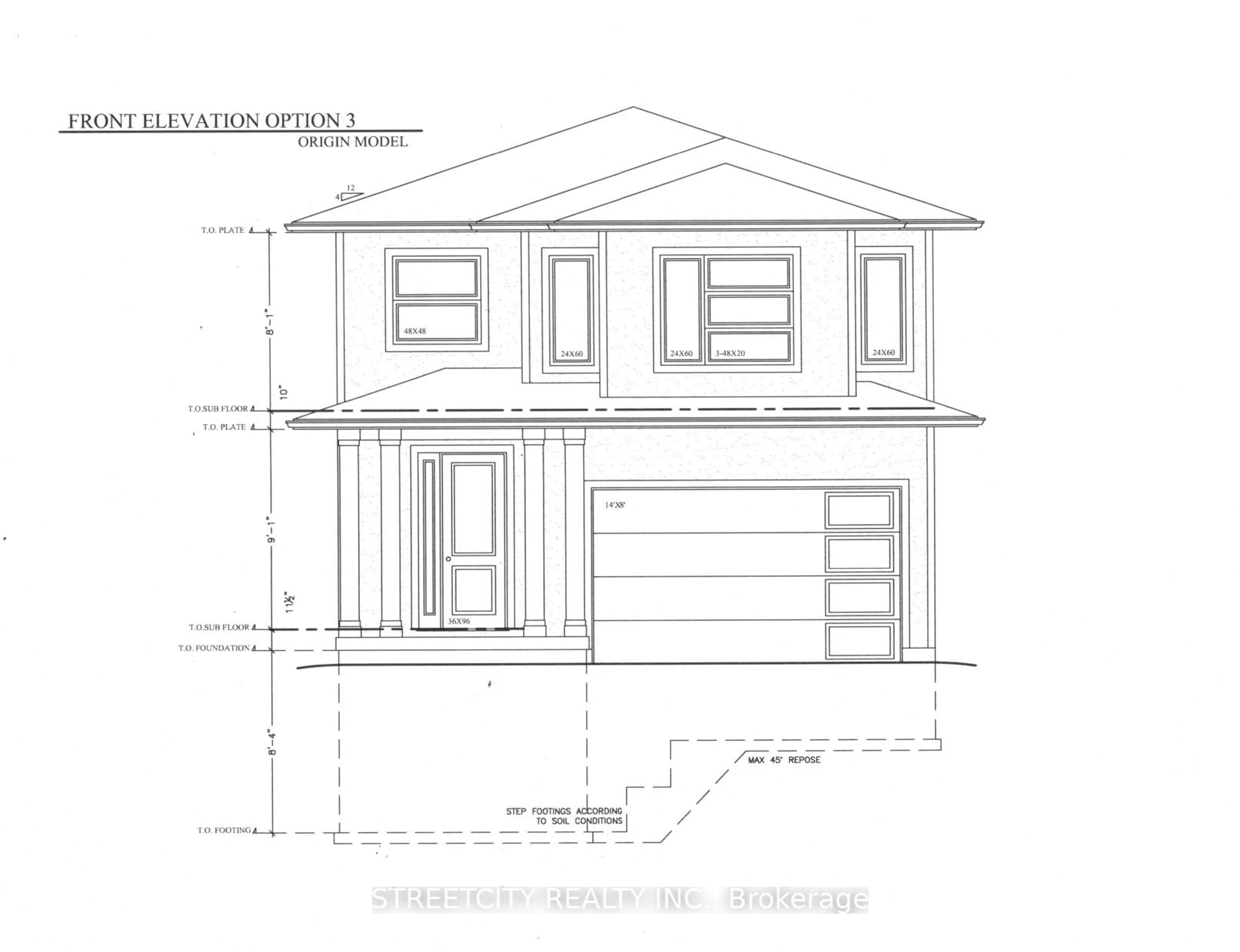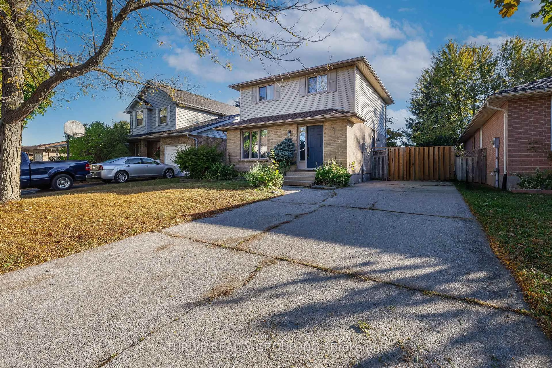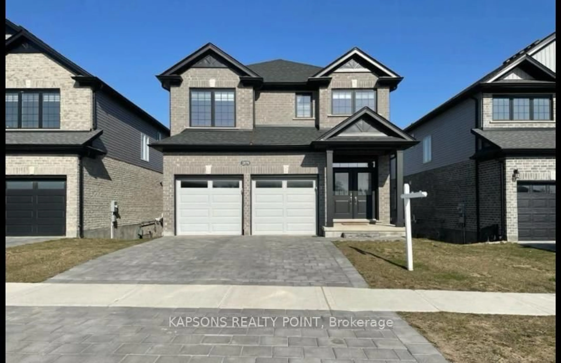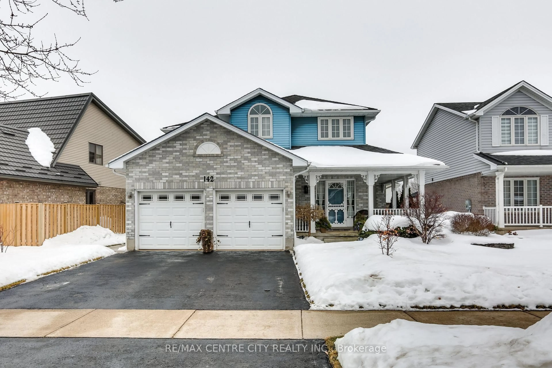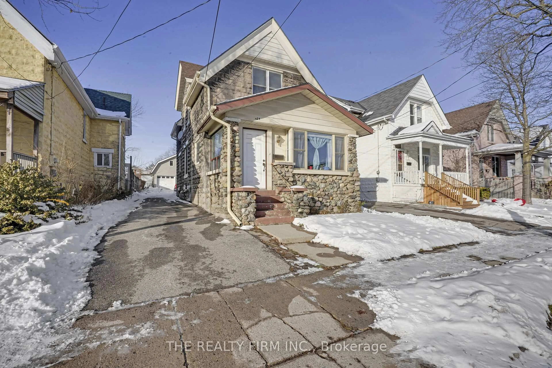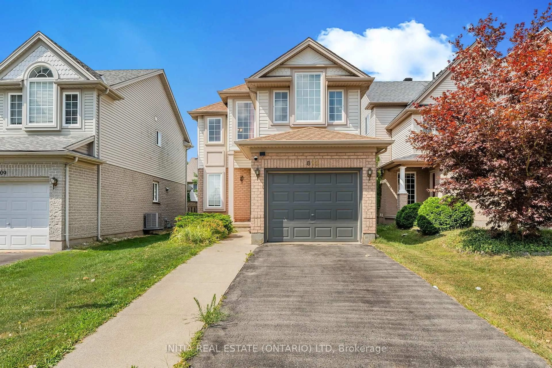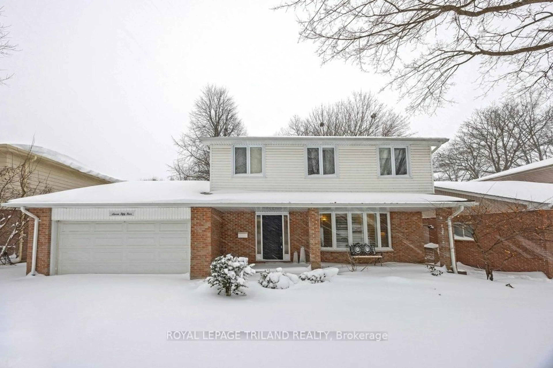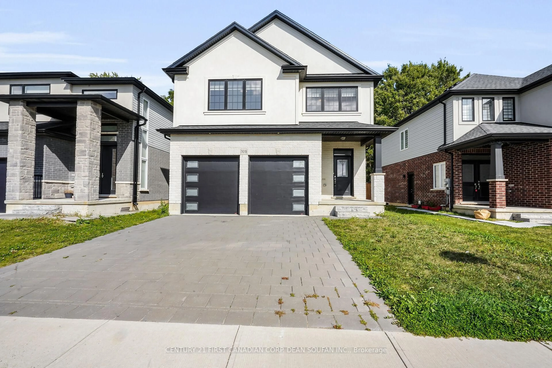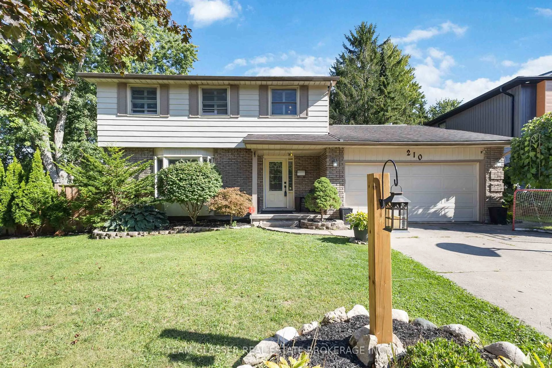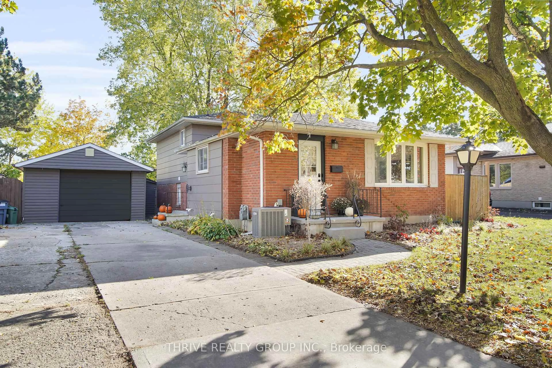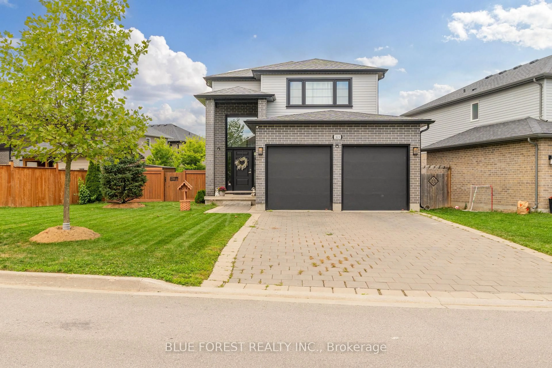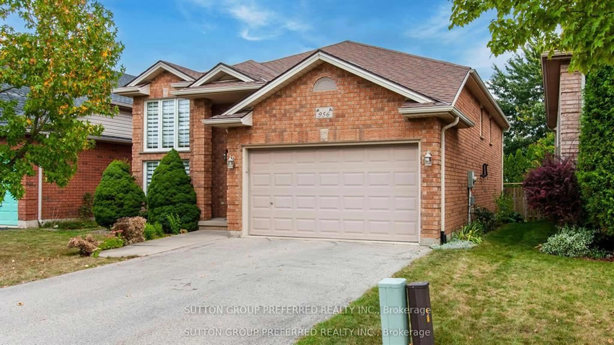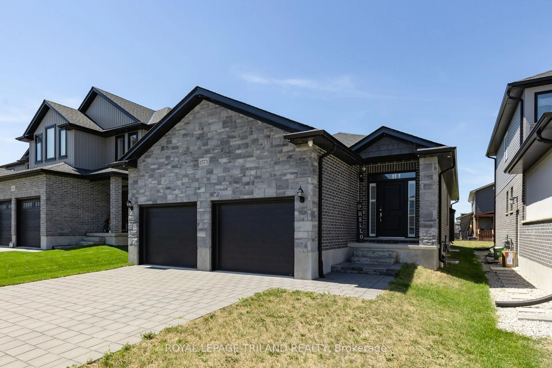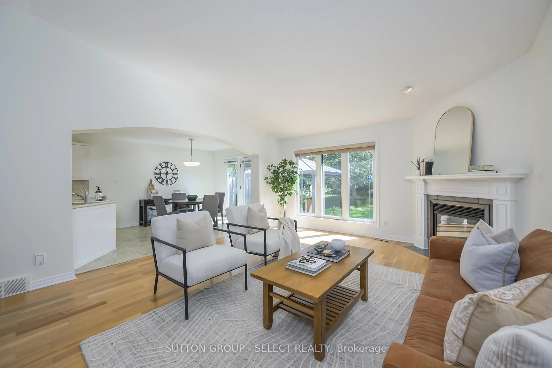Discover this stunning, two-story detached home boasting 3+1 bedrooms and a 3rd floor loft in the highly desirable neighbourhood. The main floor is designed for modern living, featuring a bright, open-concept layout that seamlessly connects the kitchen and spacious living area with the back door to the backyard. Upstairs, you'll find Three generously sized bedrooms. The private Primary Suite with vaulted ceiling is a true retreat, complete with a walk-in closet and 4-piece ensuite bathroom. Stairs lead to the third-floor loft with a large dormer, an inviting, light-filled space that works perfectly as a fourth bedroom, home office, games room, or family lounge.Other features include next to a private trail convenient to Silversmith Street, loads of cabinets with an additional pantry in the kitchen , Fully finished basement with the 4th bedroom and a 3-piece bathroom, Fully fenced backyard and Location, Location, Location: This home offers unparalleled convenience, located just moments from Costco, Farm Boys, T&T supermarket, schools, Western University, parks, and countless amenities, making it deal for investors, growing families and busy commuters alike. Don't miss the opportunity to own this exceptional home!
Inclusions: Refrigerator, Stove, Microwave, Dishwasher, Washer , Dryer, Garage door opener, existing window coverings , All light fixtures.
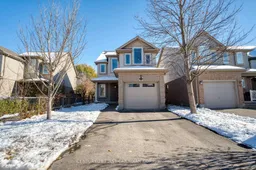 42
42

