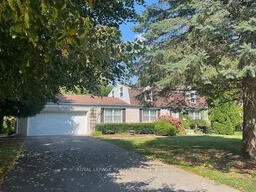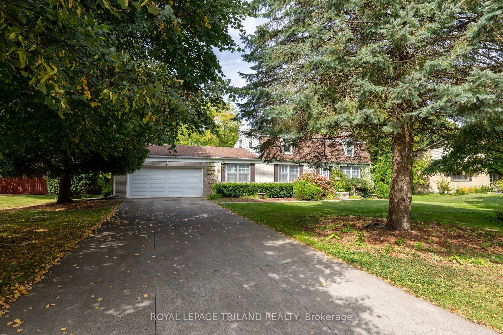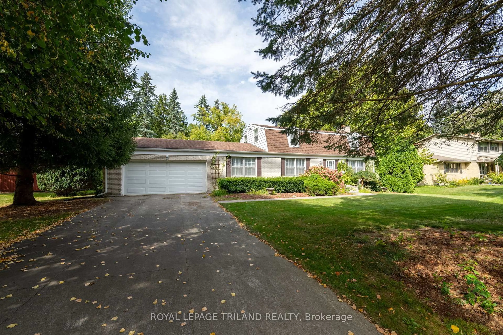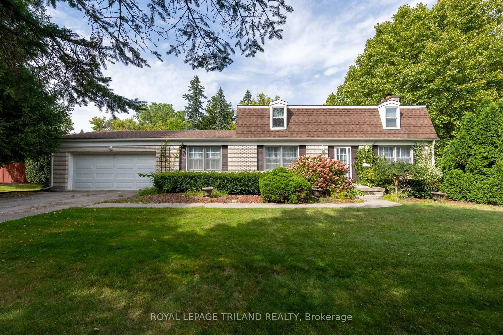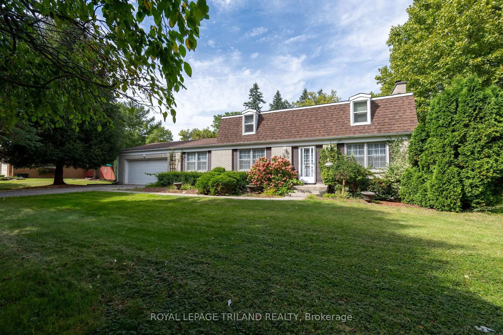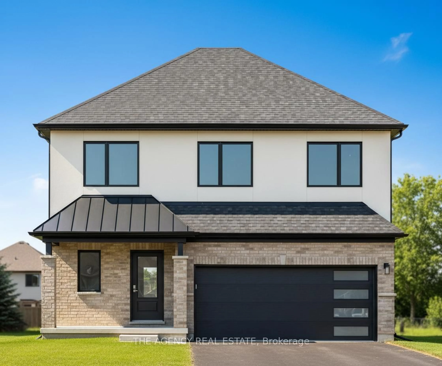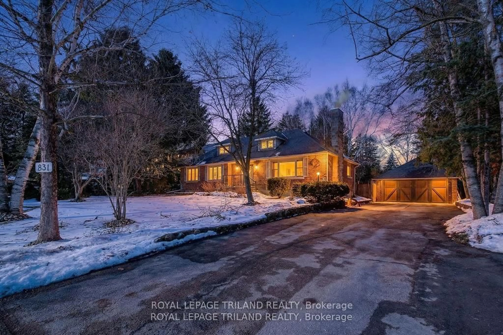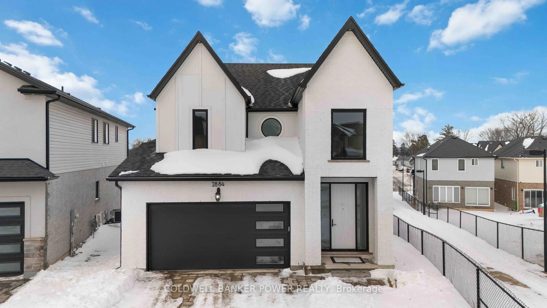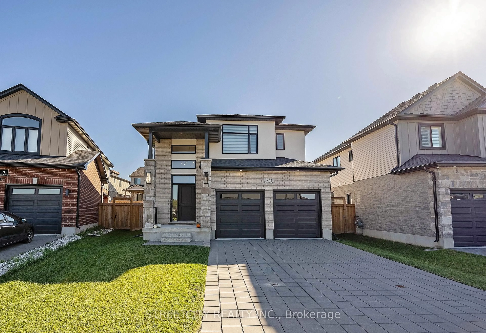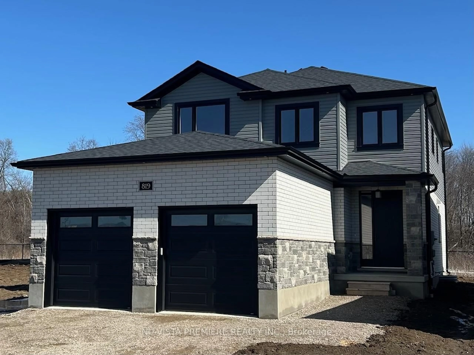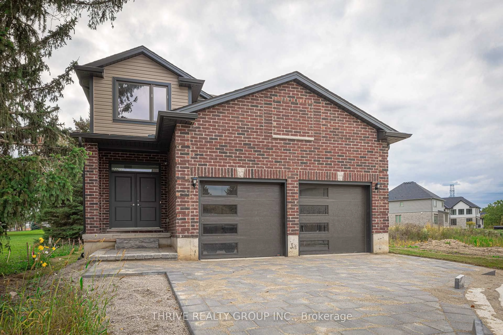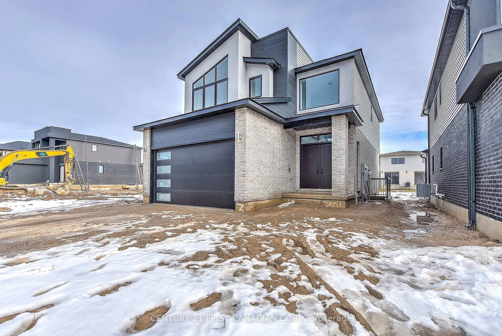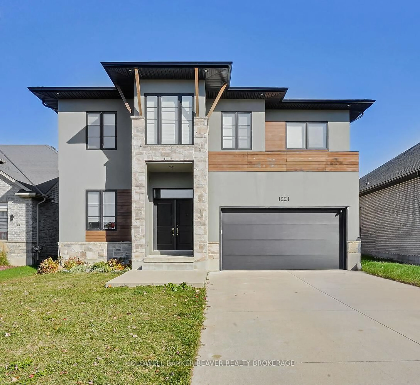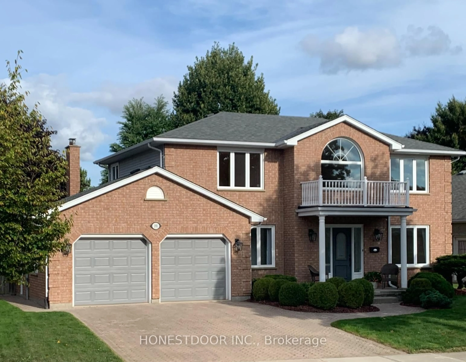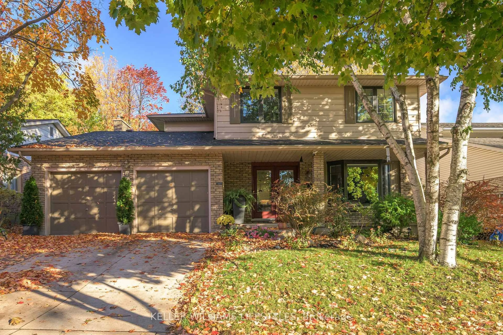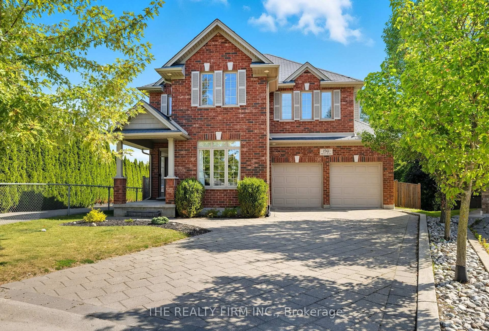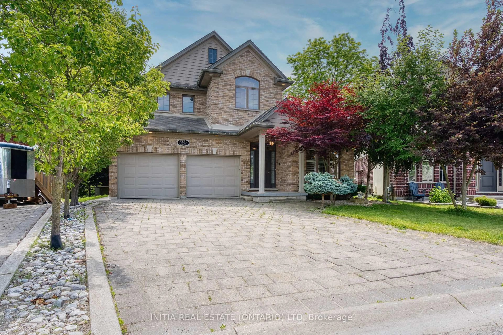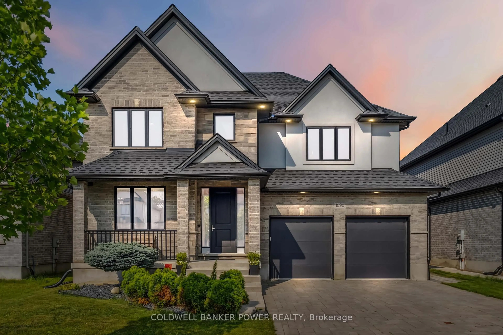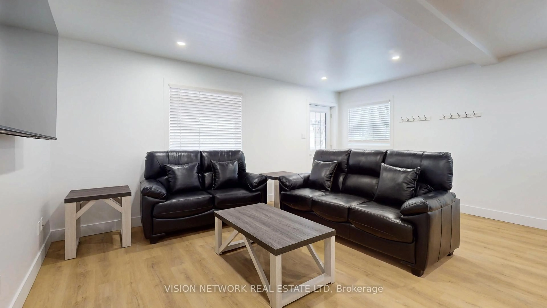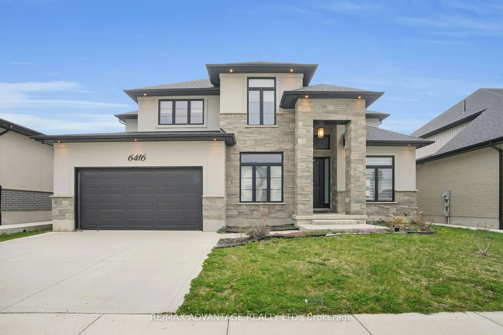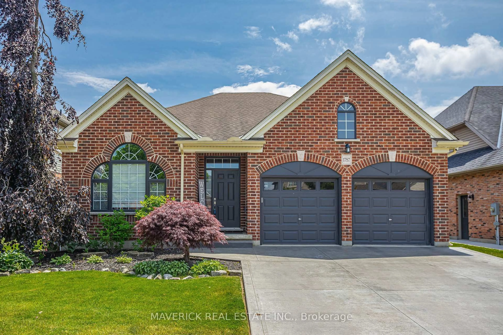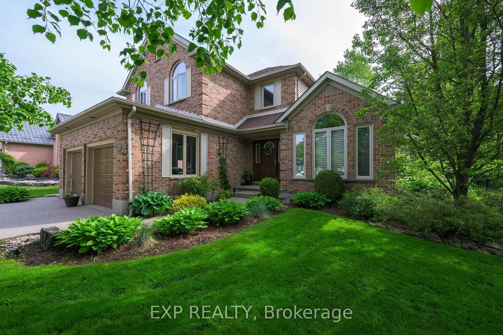769 Haighton Rd, London South, Ontario N6K 1B4
Contact us about this property
Highlights
Estimated valueThis is the price Wahi expects this property to sell for.
The calculation is powered by our Instant Home Value Estimate, which uses current market and property price trends to estimate your home’s value with a 90% accuracy rate.Not available
Price/Sqft$488/sqft
Monthly cost
Open Calculator
Description
***Attention custom builders, contractors and those wishing to renovate to their dream home on a picture-perfect paradise***Located in prestigious Westmount in an area of multi-million dollar homes, this 105.38' x 175.48' property offers almost 1/2 acre of mature beauty and privacy on a quiet dead-end street, near parks , shopping and recreation. The well-cared for home features a great layout with spacious primary rooms, making it ideal to renovate to your personal style for the ideal family home, with its huge main level family room, large kitchen and living/dining rooms (with strip hardwood under the carpets). The upper level offers four bedrooms with the charm of angled ceilings and a master ensuite. The layout also offers the possibility to combine two bedrooms to form a true primary wing or to extend over the garage and build a huge primary suite. The lower level is unfinished, awaiting your personalized touches. The oversized back deck is perfect to enjoy the beauty of Nature, with towering trees and lush lawns. Whether as a renovator's ideal project or as the perfect location and property size for a buyer wishing to build their own estate home, opportunity abounds with this well-loved home.
Property Details
Interior
Features
2nd Floor
Primary
4.4 x 3.33W/I Closet / 3 Pc Ensuite / Ceiling Fan
2nd Br
3.48 x 3.3Large Closet / Broadloom
3rd Br
3.76 x 3.46W/I Closet / Broadloom
4th Br
3.34 x 2.72Large Closet / Broadloom
Exterior
Features
Parking
Garage spaces 2
Garage type Attached
Other parking spaces 8
Total parking spaces 10
Property History
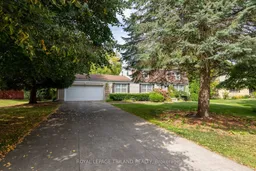 33
33