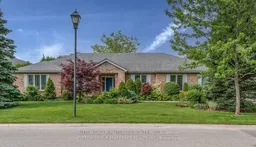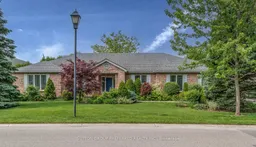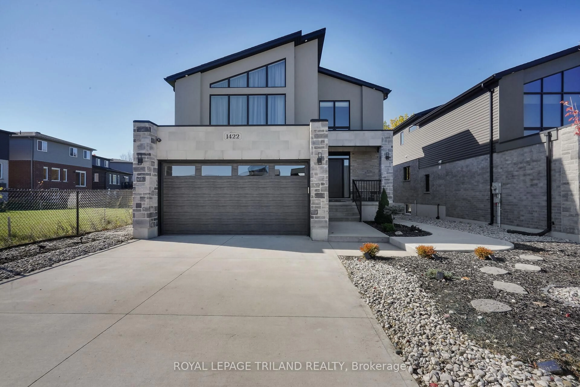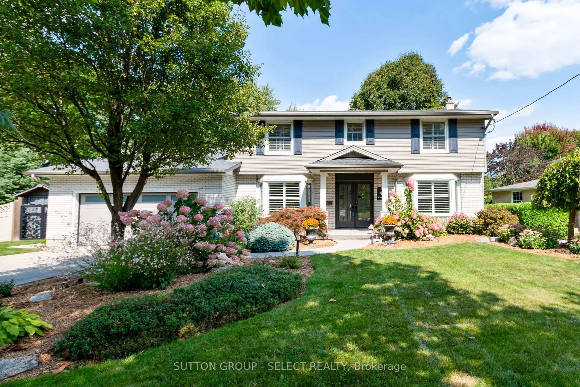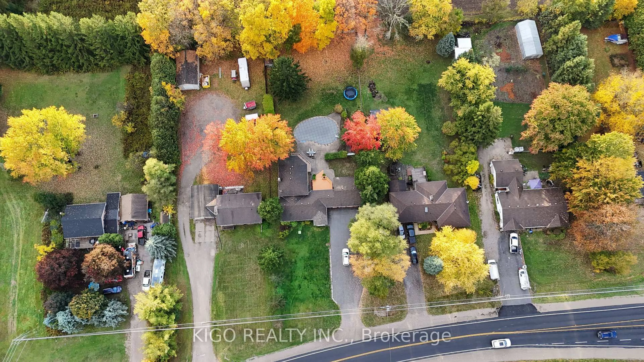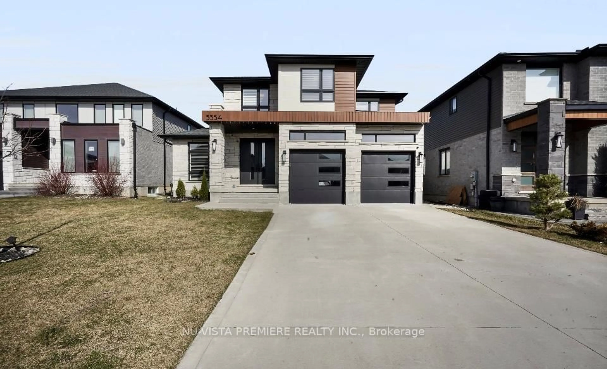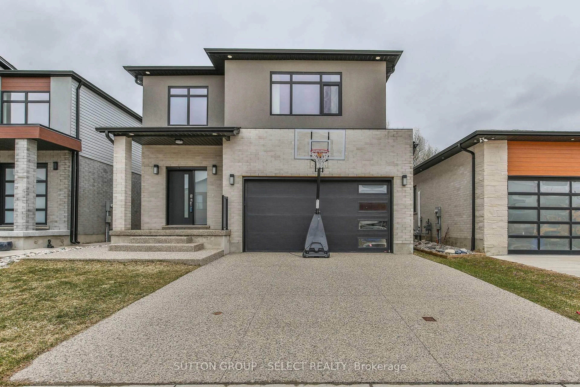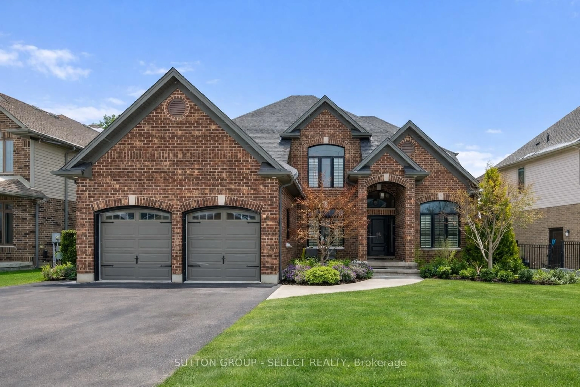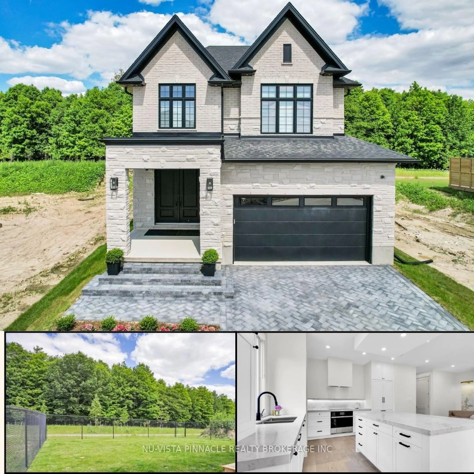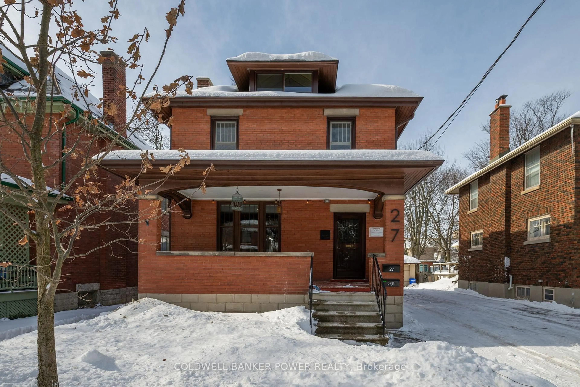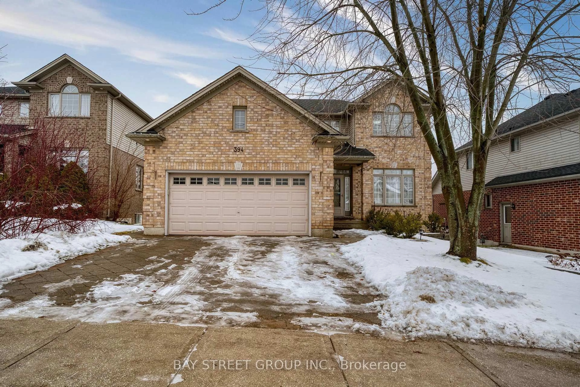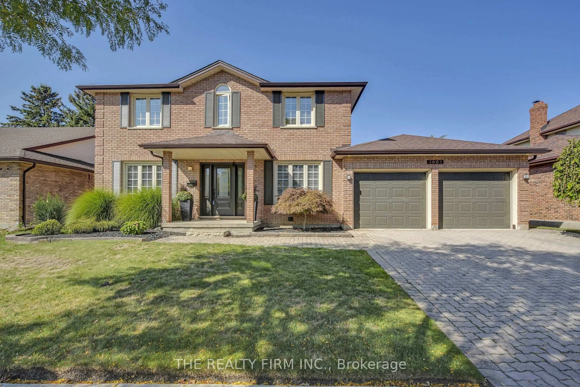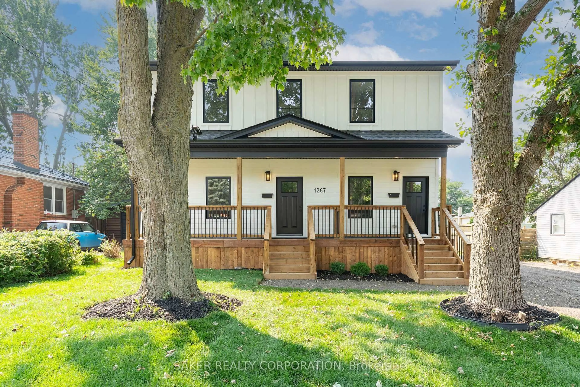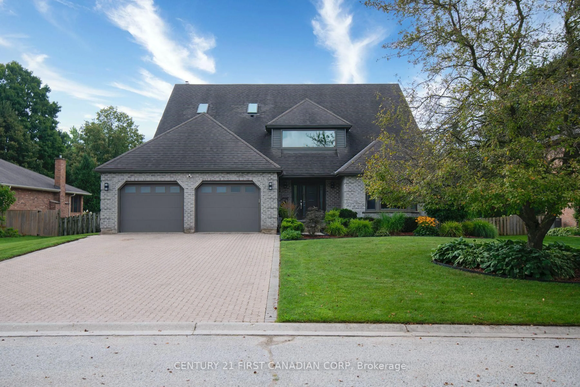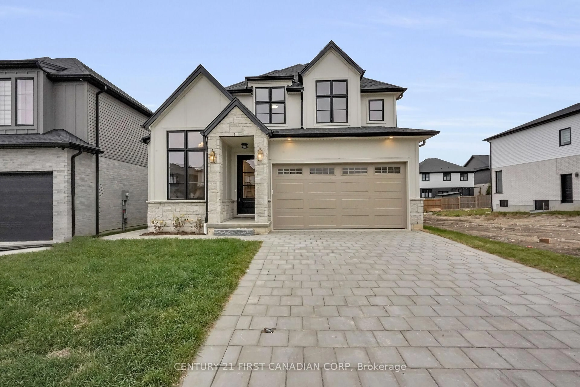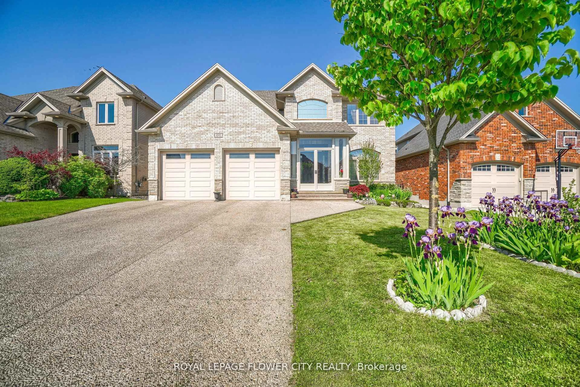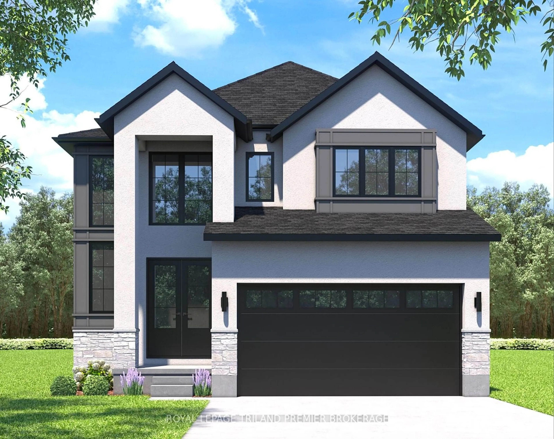This neighbourhood is unbeatable, and listings on Highland Woods Court are scarce. Welcome to a sprawling one-floor ranch offering approximately 4,545 sq. ft. of total living space, solid brick construction, and a one-floor layout that offers privacy, space and comfort. Cathedral ceilings, sun-filled rooms, and oak hardwood floors create a warm, bright flow. Three oversized bedrooms include two with updated private en-suites and a third with an updated four-piece bath. The all-white kitchen features granite countertops, upscale appliances, including a JennAir cooktop, a built-in oven, and a nine-month-old double fridge/freezer. Main-floor laundry with a newer washer and dryer adds everyday convenience. The lower level, about 60% finished, includes a significant recreation and games area, a bar, a three-piece bath, a cold room, and flexible bonus rooms ideal for an office, gym, or in-law suite. Outdoor living features a 30 x 17 deck surrounded by mature trees and an oversized garage with a concrete driveway accommodating up to 5 vehicles. All this is just steps from Highland Country Club, five minutes to LHSC and Wortley Village, and close to major shopping and services. Exceptional value at $890,000, especially in this prestigious premier neighbourhood.
