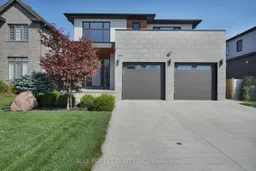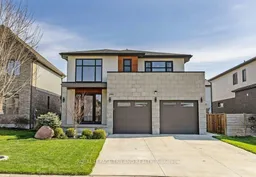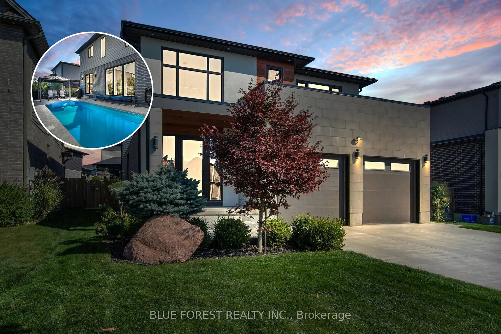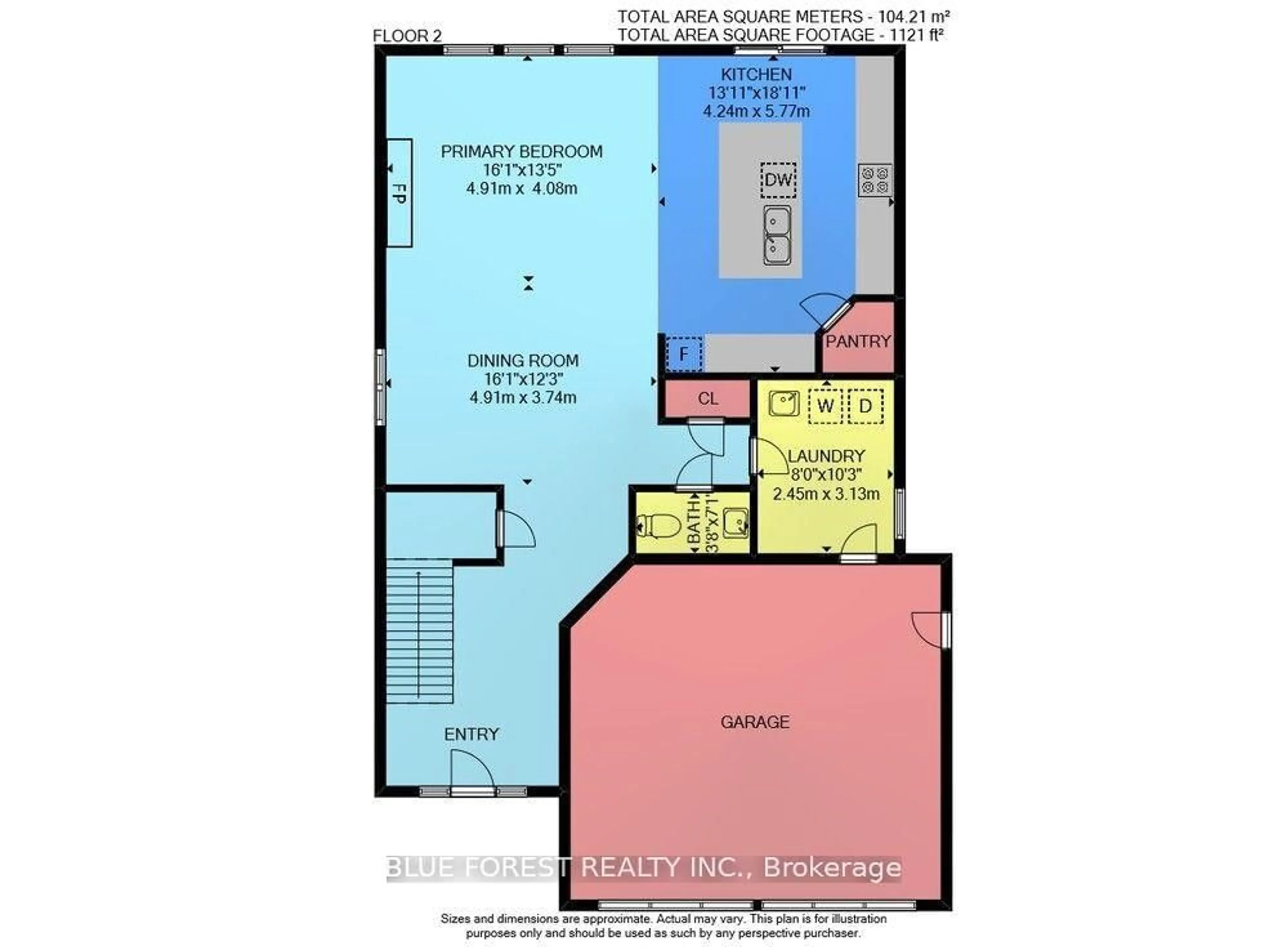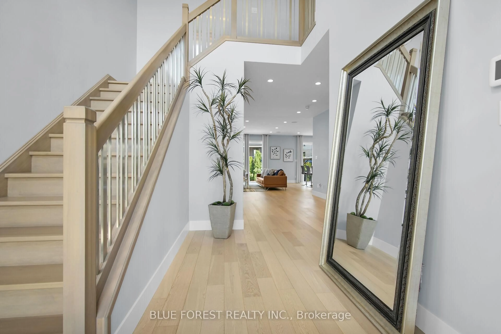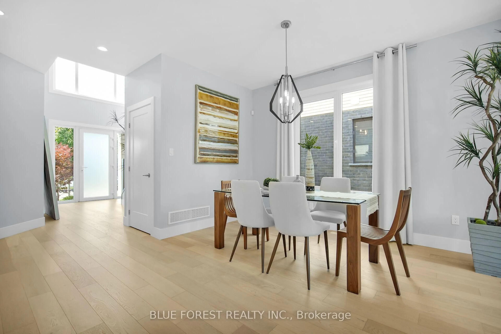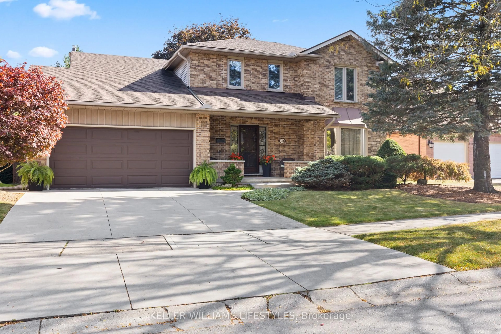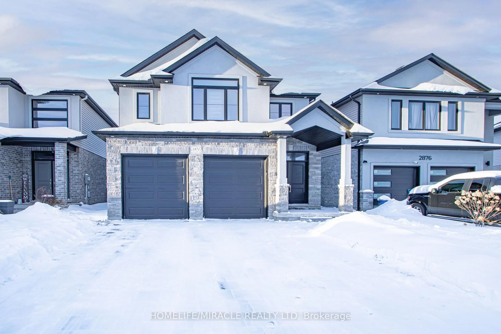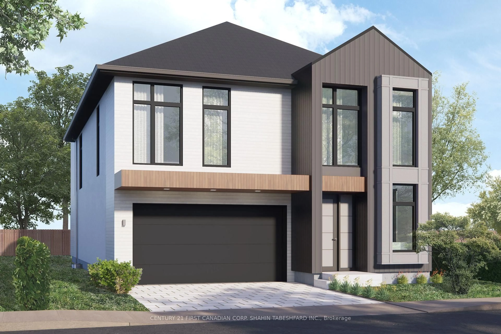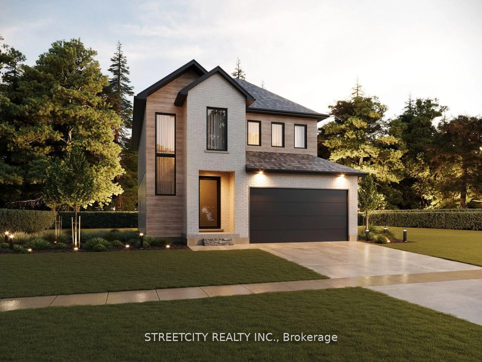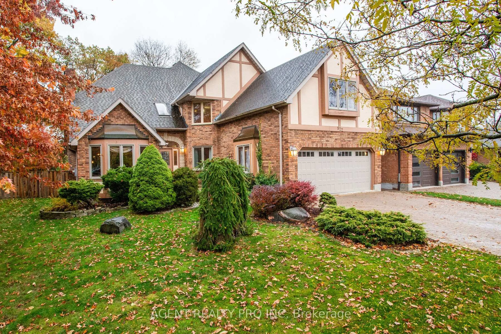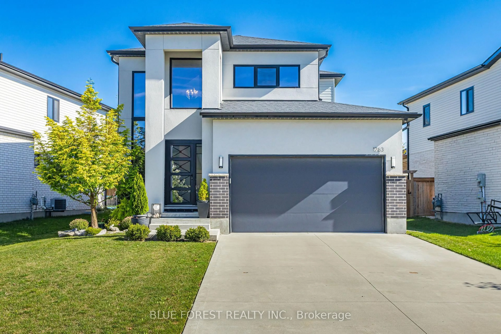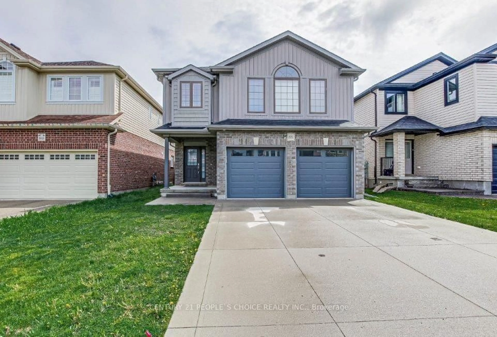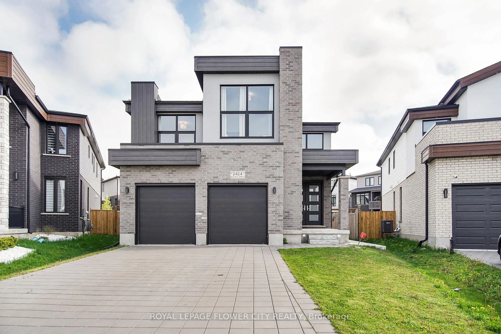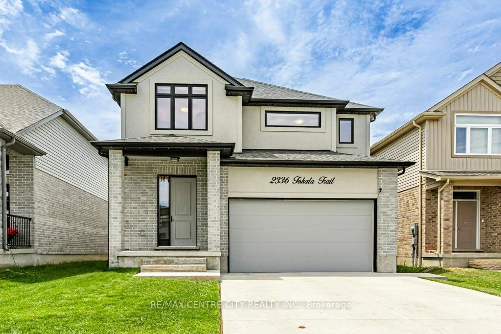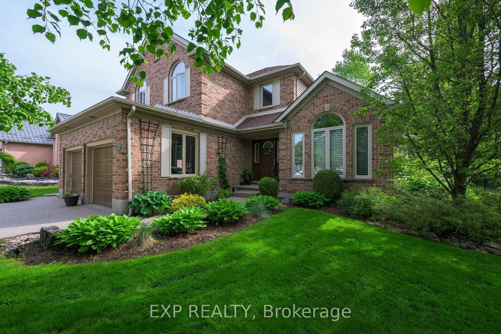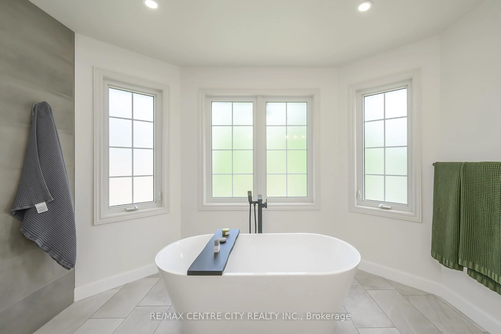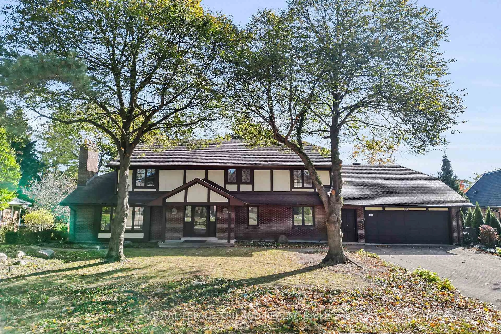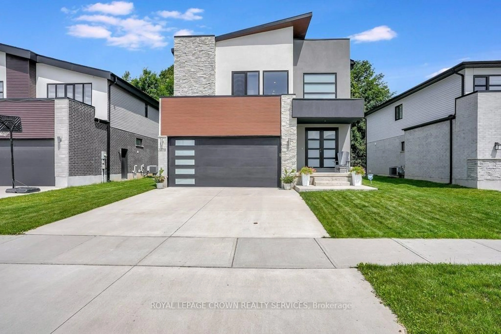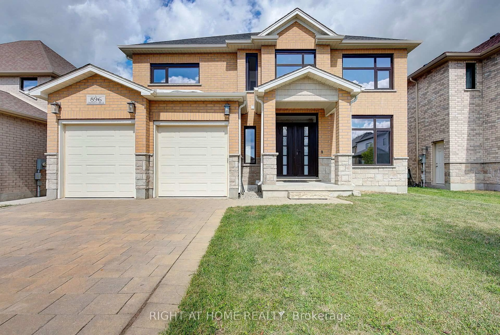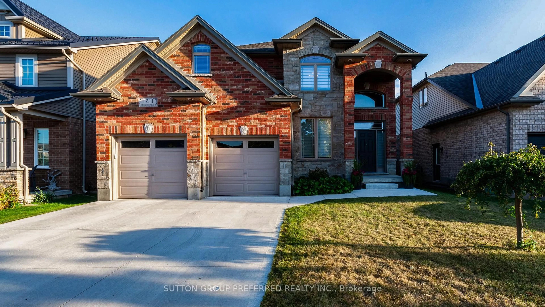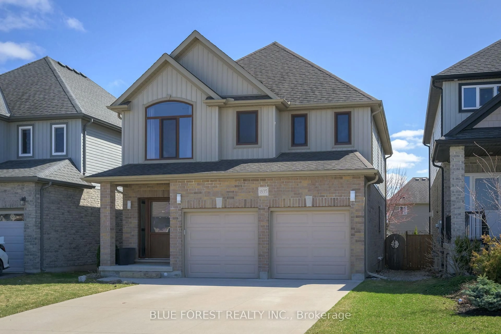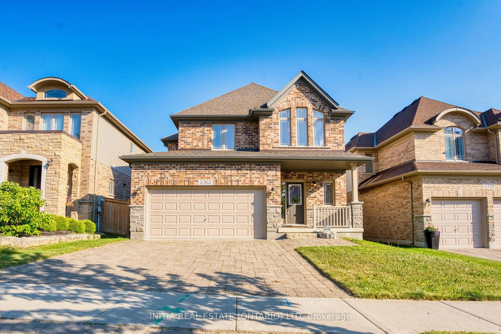2190 Bakervilla St, London South, Ontario N6P 0E5
Contact us about this property
Highlights
Estimated valueThis is the price Wahi expects this property to sell for.
The calculation is powered by our Instant Home Value Estimate, which uses current market and property price trends to estimate your home’s value with a 90% accuracy rate.Not available
Price/Sqft$506/sqft
Monthly cost
Open Calculator
Description
Modern Luxury Meets Lambeth Charm. Discover a home where architectural precision meets everyday warmth. Built in 2017, 2190 Bakervilla Street stands as a testament to thoughtful design, defined by clean lines and flooded with natural light through premium European windows. The heart of the home is a culinary masterpiece, boasting custom cabinetry, sleek quartz surfaces, and an expansive social island. Whether you're hosting a cinematic movie night via the integrated multi-channel home theatre or enjoying a quiet evening by the heated saltwater pool (added in 2023), this property is an entertainer's dream. Retreat upstairs to serene, oversized bedrooms and spa-calibre bathrooms that offer a true sanctuary. Perfectly positioned in sought-after Lambeth, you're minutes from the 401/402 while remaining steps away from tranquil trails and top-tier schools. This isn't just a house; it's a lifestyle upgrade.
Property Details
Interior
Features
Main Floor
Living
4.91 x 4.08Dining
4.91 x 3.74Kitchen
5.77 x 4.24Bathroom
2.22 x 1.122 Pc Bath
Exterior
Features
Parking
Garage spaces 2
Garage type Attached
Other parking spaces 4
Total parking spaces 6
Property History
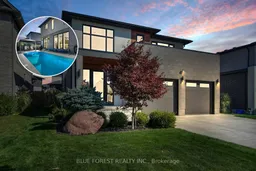 48
48