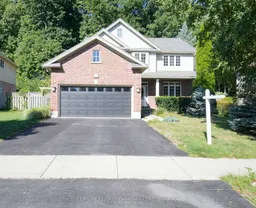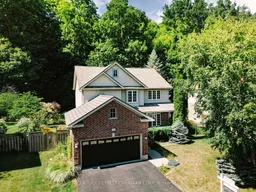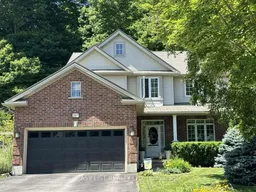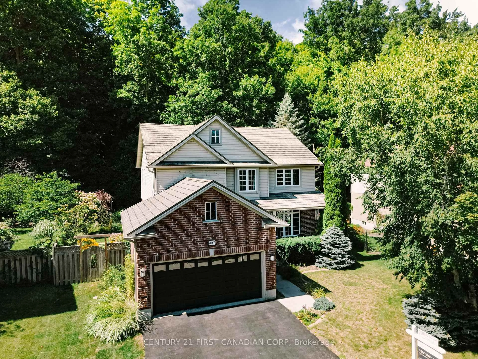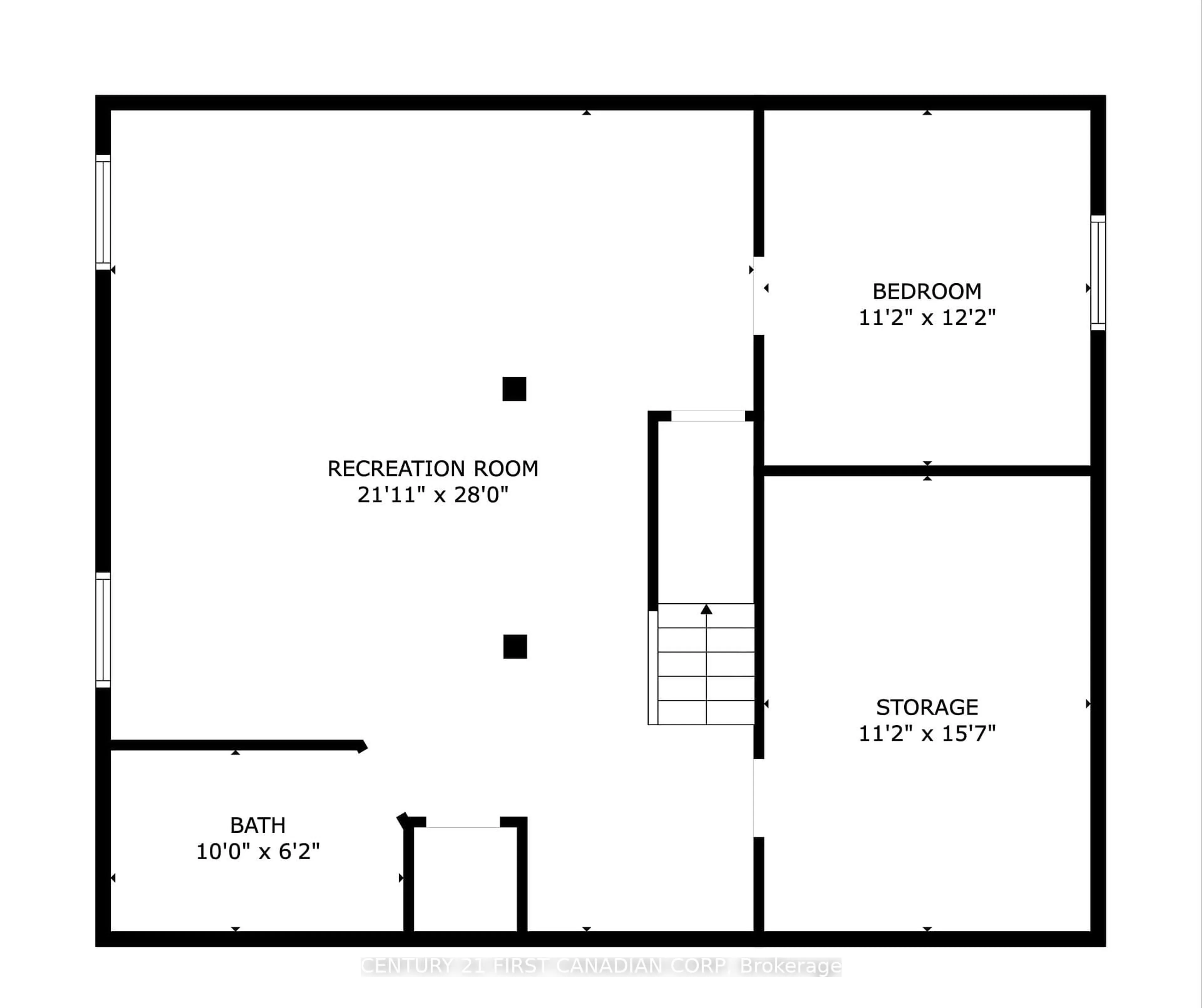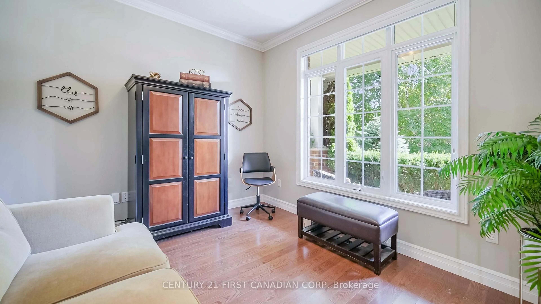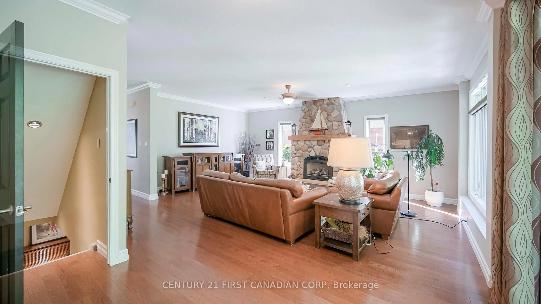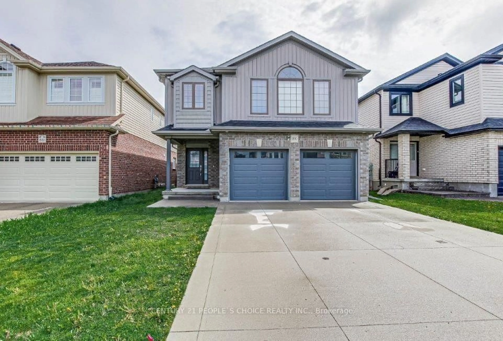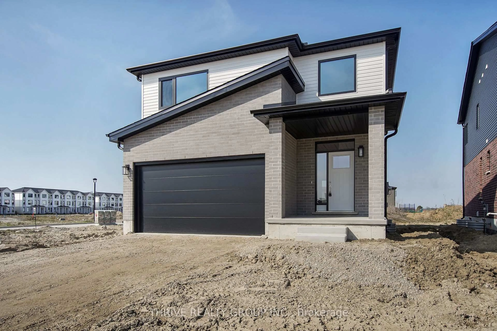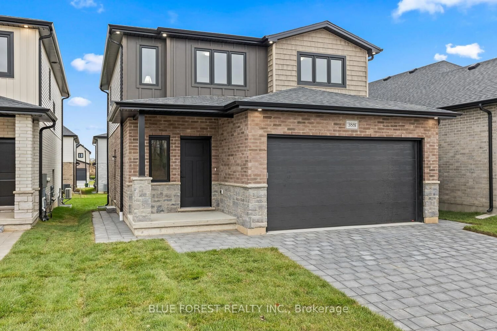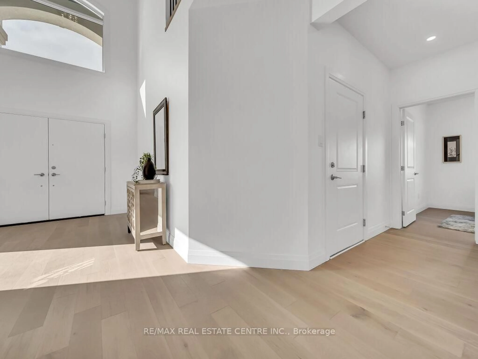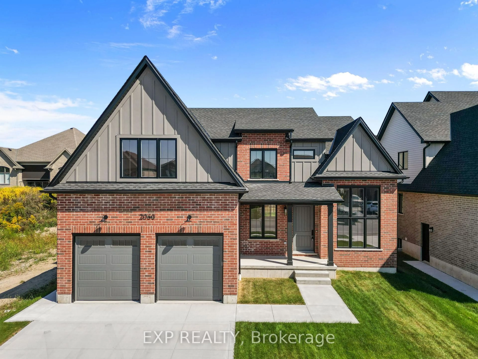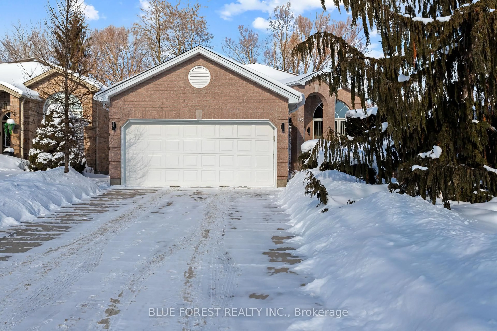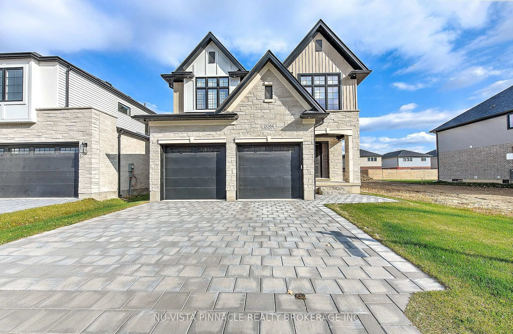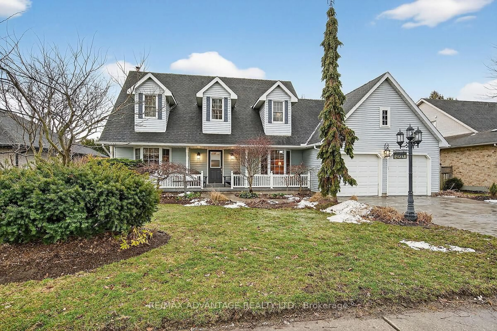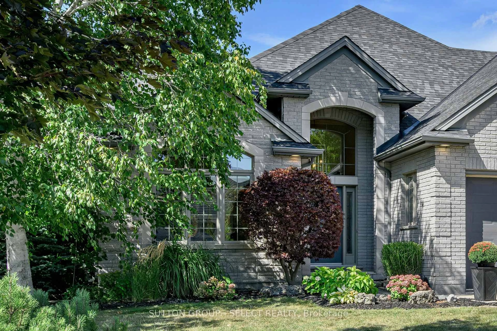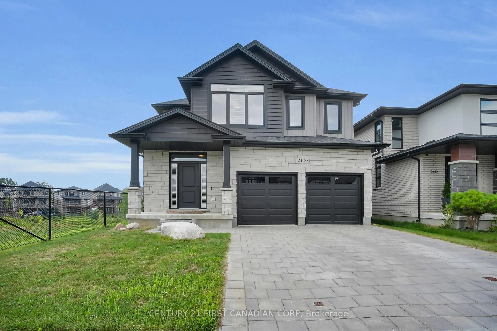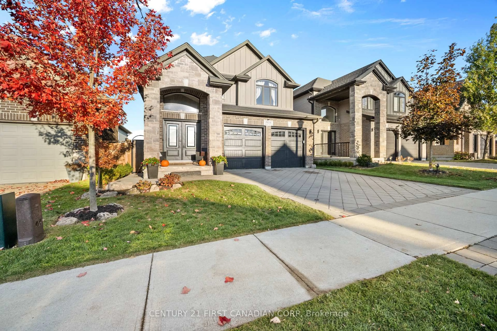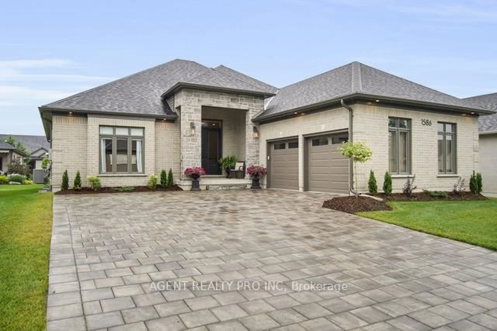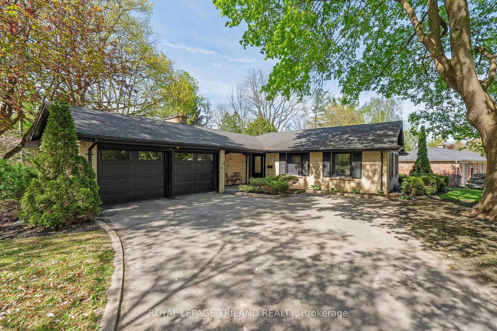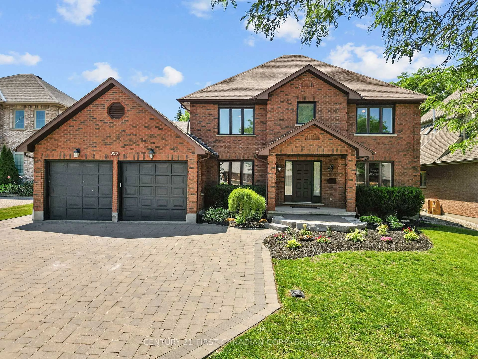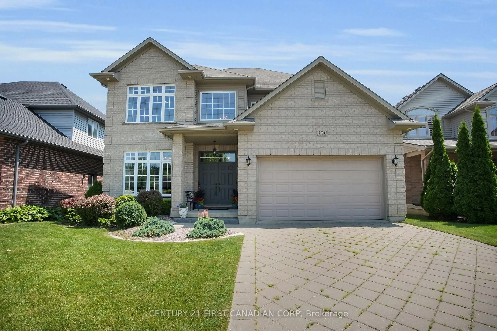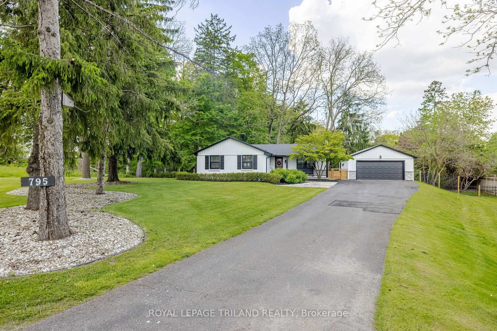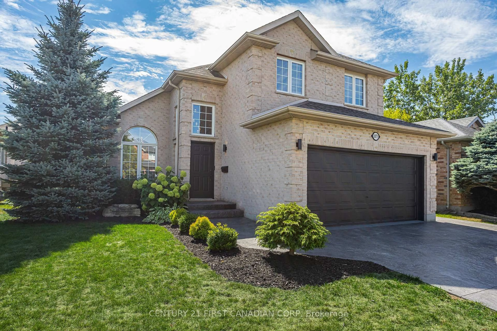327 Richmeadow Rd, London North, Ontario N6H 5T2
Contact us about this property
Highlights
Estimated valueThis is the price Wahi expects this property to sell for.
The calculation is powered by our Instant Home Value Estimate, which uses current market and property price trends to estimate your home’s value with a 90% accuracy rate.Not available
Price/Sqft$426/sqft
Monthly cost
Open Calculator
Description
Welcome to 327 Richmeadow Rd., a stunning custom-built 4-bedroom, 4-bathroom home situated on a premium lot backing onto protected green space for ultimate privacy. Thoughtfully designed and beautifully updated, this home offers over 3,000 sq. ft. of exceptional living space. The main floor features elegant crown molding, hardwood flooring, and an inviting open layout with integrated speakers. A front office provides the perfect work-from-home setup and can easily be converted into a 5th bedroom or flex space. The kitchen is equipped with quartz countertops and plenty of workspace for the home chef. Upstairs, you'll find 3 oversized bedrooms, including a luxurious primary retreat with a massive walk-in closet and a spa-like ensuite (2023) featuring quartz counters, soft-close cabinetry, heated flooring, a soaker tub, and a shower with 2 shower heads that doubles as a full steam room! Laundry is conveniently located on the upper level, with custom cabinets and a built-in drain for peace of mind. The lower level adds a 4th bedroom, full bathroom, and additional living space perfect for guests or extended family. Enjoy outdoor living in your secluded backyard with a hot tub (new motor 2023), pond, shed, and playhouse, both equipped with hydro. Additional updates and features include: steel roof (2011), new downspouts, eavestroughs & gutter guards (2024), A/C compressor (2020), hardwood in the primary suite, and carpet in the 2 upstairs bedrooms (2019). The oversized heated & insulated garage offers a 220V heater. This property combines timeless finishes with modern upgrades in a highly desirable location, truly a rare opportunity.
Upcoming Open House
Property Details
Interior
Features
Main Floor
Office
3.71 x 3.17Dining
3.71 x 2.88Living
6.8 x 6.76Bathroom
1.66 x 2.252 Pc Bath
Exterior
Features
Parking
Garage spaces 2
Garage type Attached
Other parking spaces 2
Total parking spaces 4
Property History
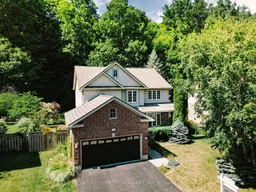 50
50