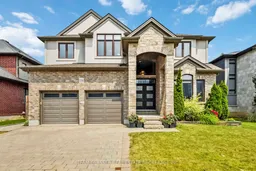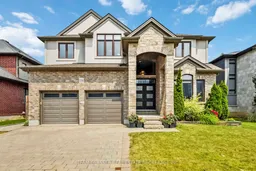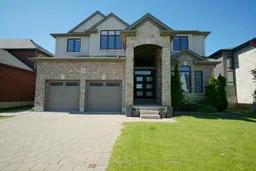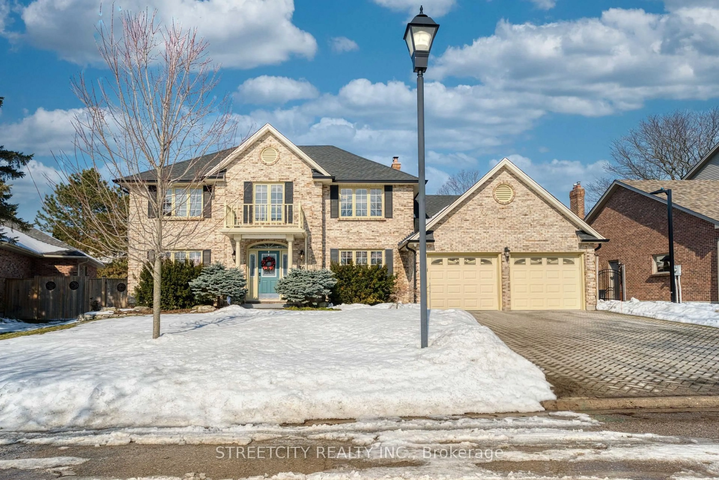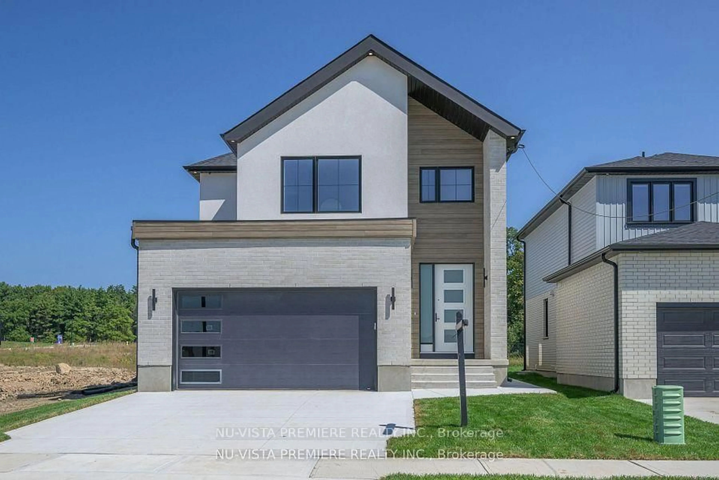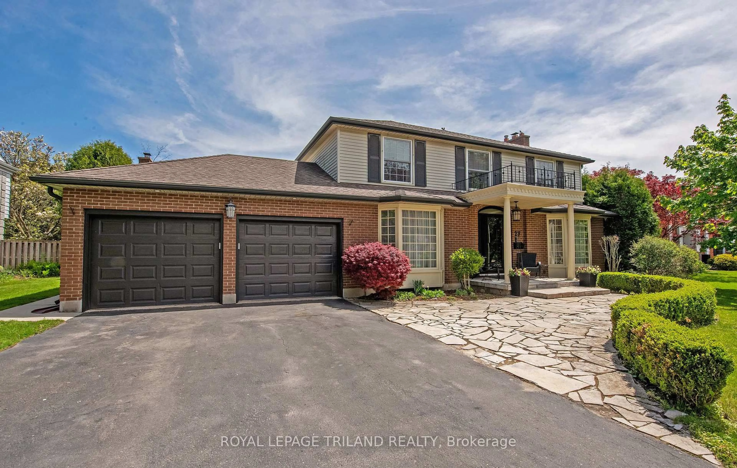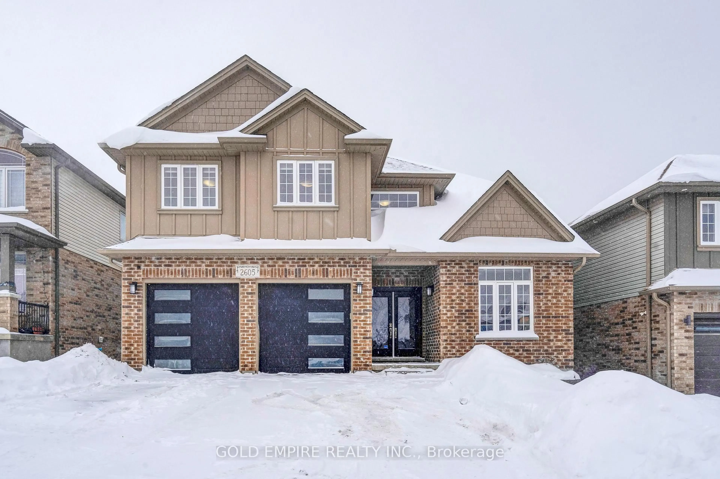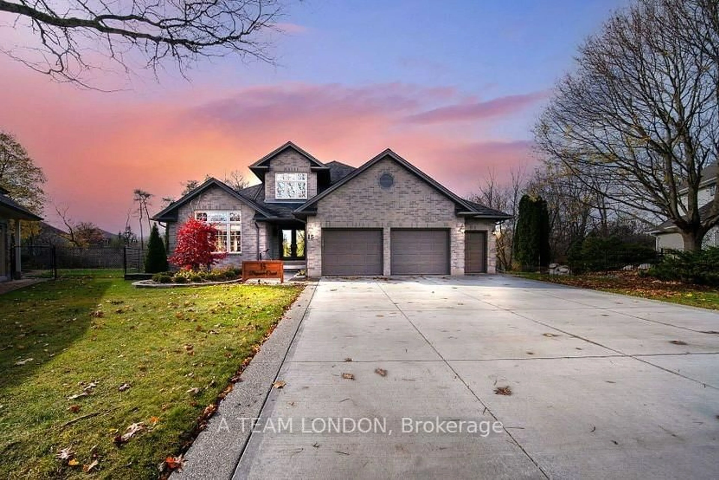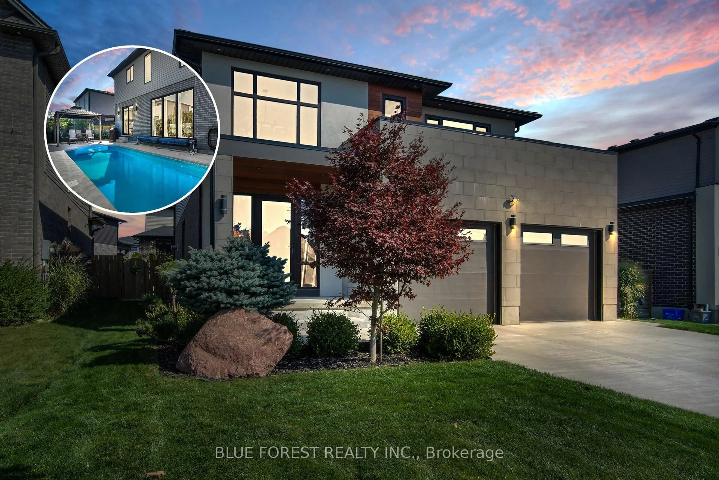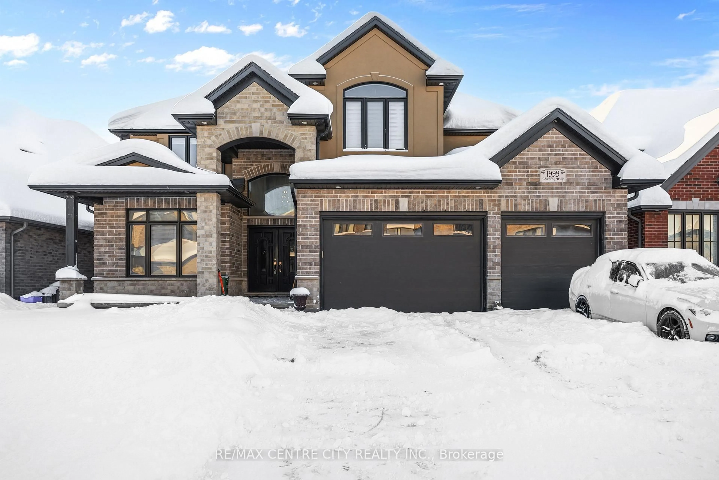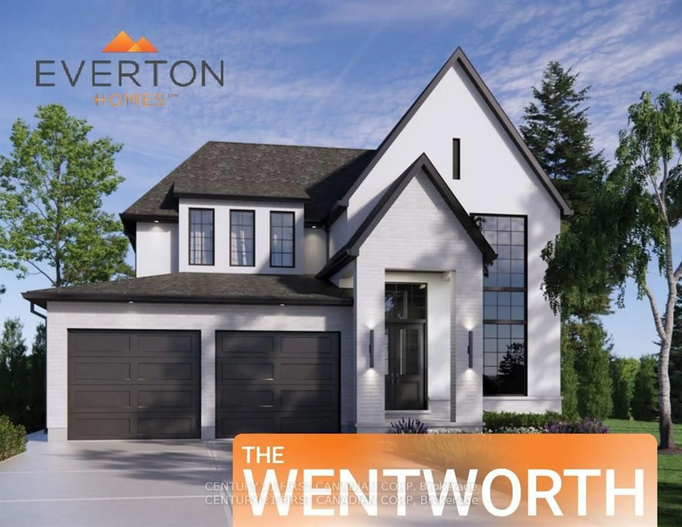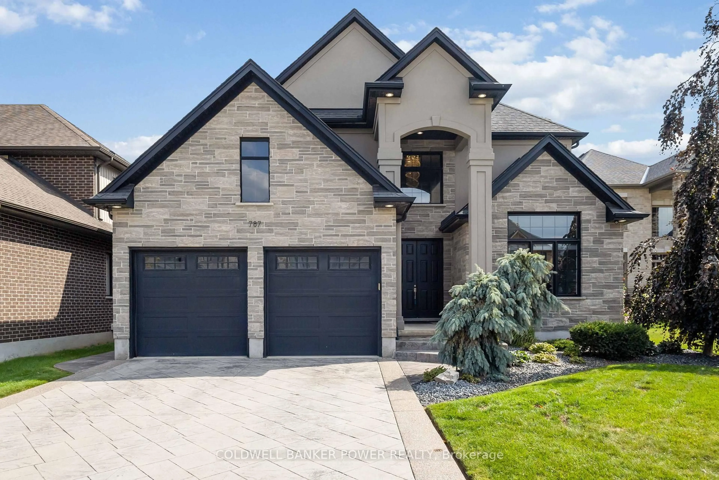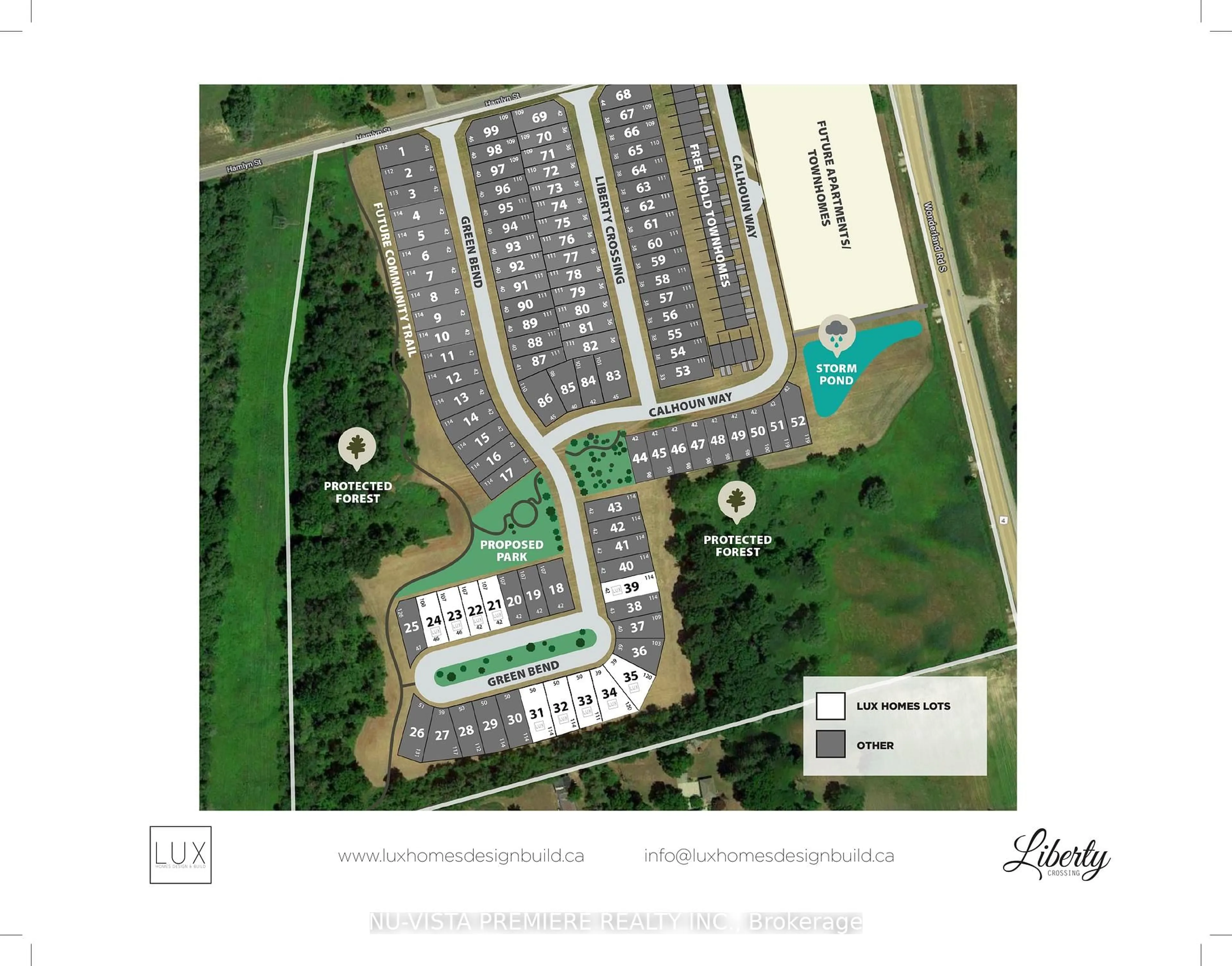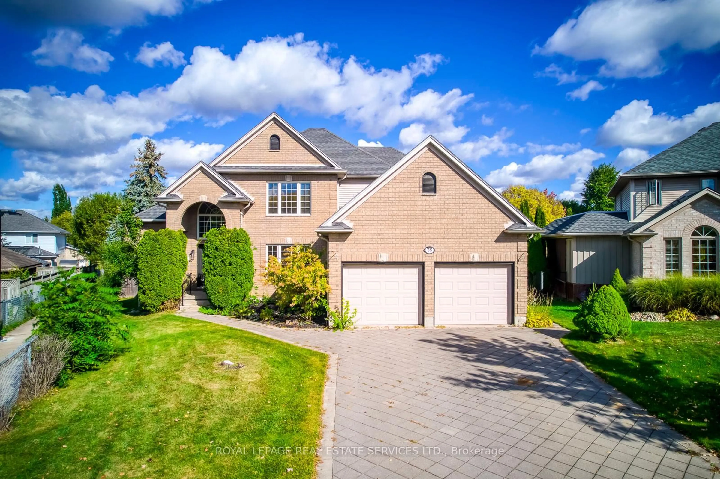Better than new and every inch is absolutely spotless. Quiet large lot in a prestigious, newer but established neighbourhood siding north Medway Valley. Immaculately built and kept, 5 beds 4 baths with more than 4000 SQFT top to bottom, plus living room with cathedral ceiling. High end finishes meet expert craftsmanship inside out - stone and stucco exterior, block paver driveway, large pavilion-covered stone patio leading to a luxury sized backyard with complete privacy from mature evergreens. Inside the home at every turn, you will always be welcomed by hardwood flooring, stone counters, glass railings, pristine tilework throughout; large, very plentiful windows and glass doors top to basement for maximum amplified natural lighting. butlers kitchen, pantry, built-in speakers, insulated basement floors and more. Come experience this breathtaking house in person and call 750 Hickorystick Key your home. 3-D TOUR AND VIDEO TOUR LINK: https://tours.snaphouss.com/750hickorystickkeylondonon?b=0
Inclusions: Hot Tub, Fridge x2, Wine Fridge x2, Kitchen Garburator, Dishwasher, Stove, Washer, Dryer, Garage Door Opener, Basement Safe
