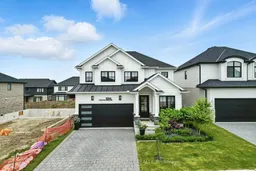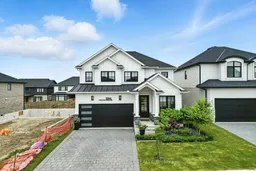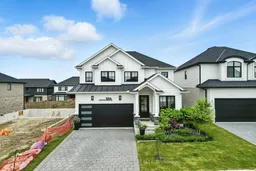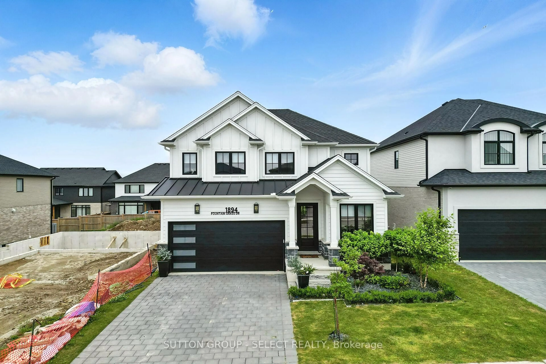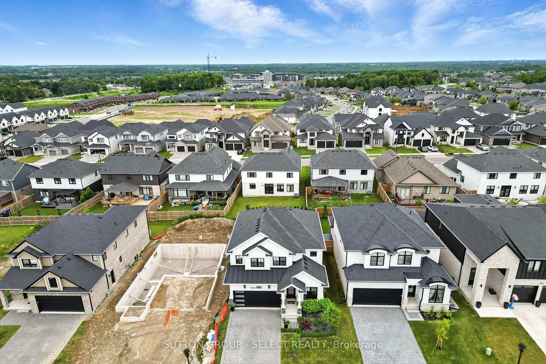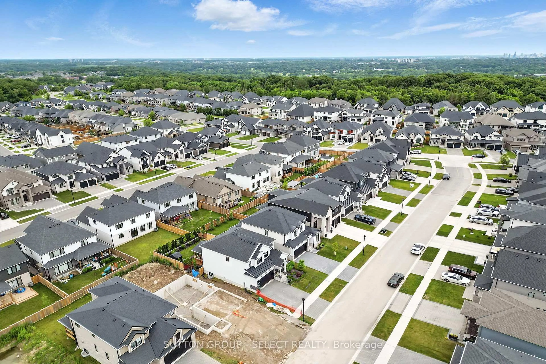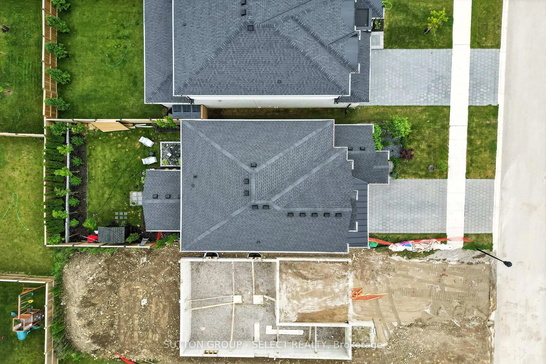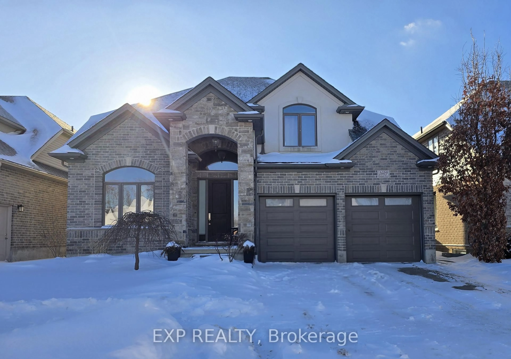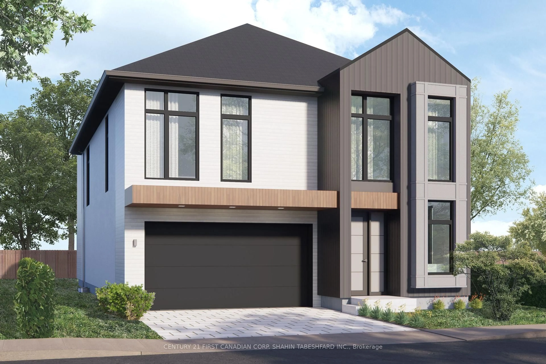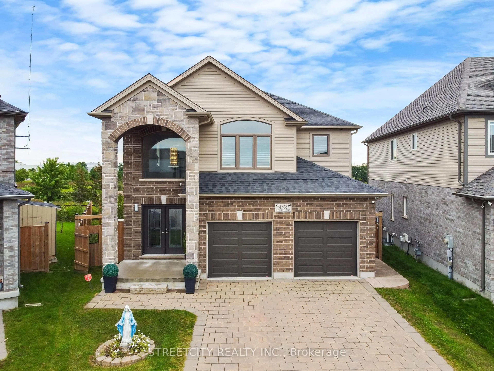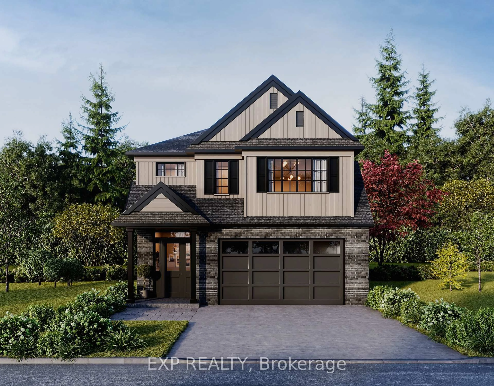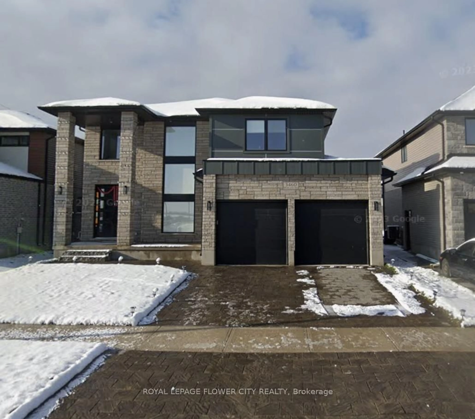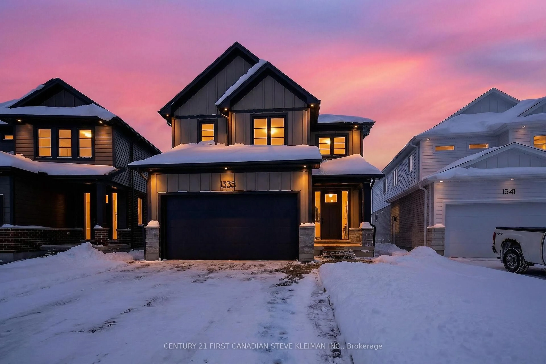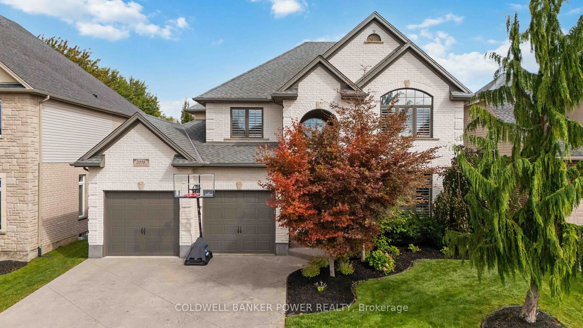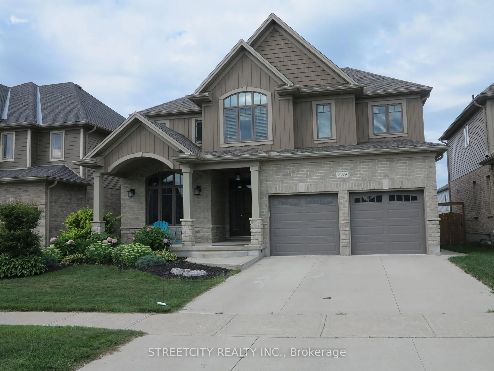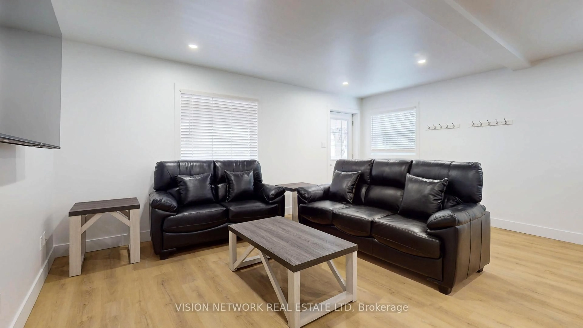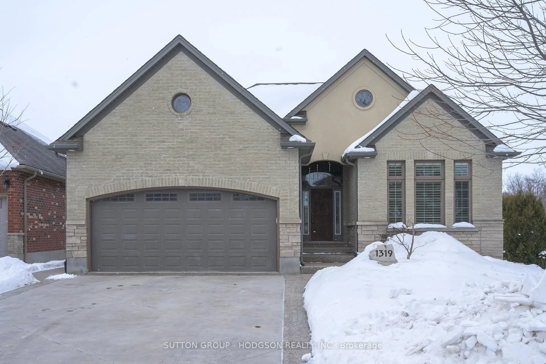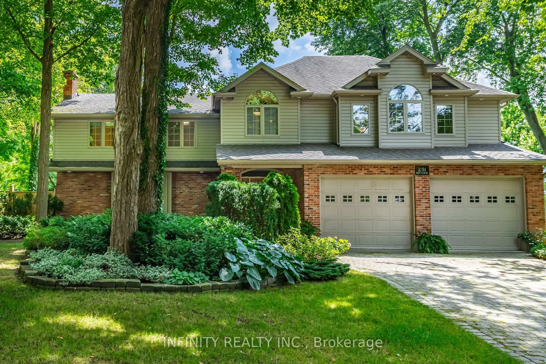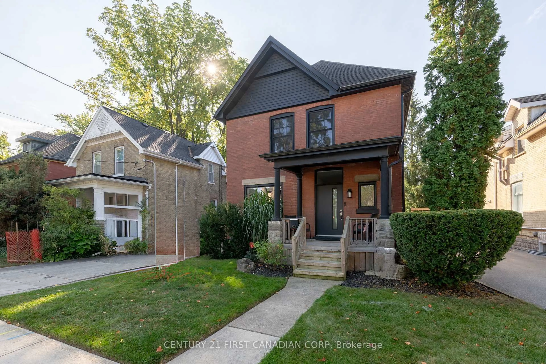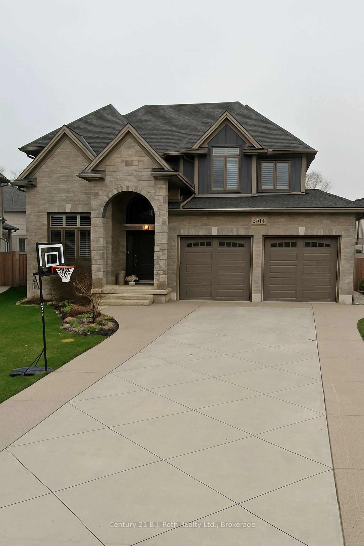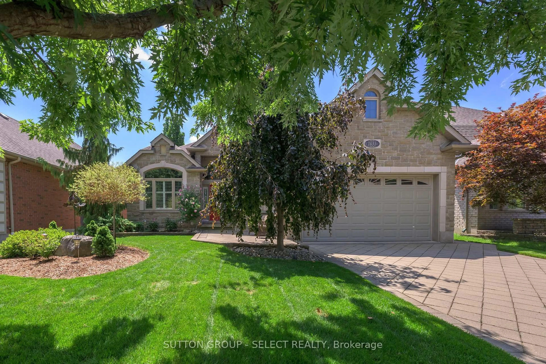1894 Fountain Grass Dr, London South, Ontario N6K 4P9
Contact us about this property
Highlights
Estimated valueThis is the price Wahi expects this property to sell for.
The calculation is powered by our Instant Home Value Estimate, which uses current market and property price trends to estimate your home’s value with a 90% accuracy rate.Not available
Price/Sqft$449/sqft
Monthly cost
Open Calculator
Description
Welcome to 1894 Fountain Grass Drive, a beautifully appointed 2-storey home located in the highly sought-after Warbler Woods neighbourhood. Boasting contemporary design, high-end finishes, and exceptional attention to detail, this 4+1 bedroom, 3.5 bathroom home is perfectly suited for modern family living. Step inside to discover a bright and spacious main floor featuring an open-concept layout ideal for entertaining. The gourmet kitchen showcases quartz countertops, a large breakfast bar, a butler's pantry, and a stylish dining area. The great room is flooded with natural light from oversized windows and offers a cozy fireplace and custom window coverings. A spacious mudroom with direct access to the double car garage adds everyday convenience. Upstairs, you'll find four generously sized bedrooms, including a luxurious primary retreat complete with a spa-like ensuite and walk-in closet. A full main bathroom and a second-floor laundry room provide functionality and ease for busy households. The fully finished basement expands your living space with a large family room, a fifth bedroom, and a full bathroom-perfect for guests, teens, or a home office setup. Step outside to your private backyard oasis featuring a fully covered deck, beautifully landscaped gardens, and a serene fish pond-ideal for relaxing or entertaining year-round. Adding to the home's appeal is its prime family-friendly location, with a new elementary school featuring an on-site child care centre scheduled to open within the subdivision in 2027, offering convenience for growing families. Enjoy close proximity to parks, trails, shopping, and everyday amenities, along with quick access to both Highway 401 and 402, making commuting a breeze. This move-in-ready home offers the perfect blend of luxury, comfort, and location. Don't miss your opportunity to call this exceptional property home.
Property Details
Interior
Features
Main Floor
Pantry
1.92 x 1.75Mudroom
3.43 x 1.79Den
3.1 x 2.24Kitchen
4.46 x 2.83Exterior
Features
Parking
Garage spaces 2
Garage type Attached
Other parking spaces 2
Total parking spaces 4
Property History
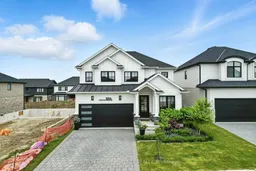 31
31