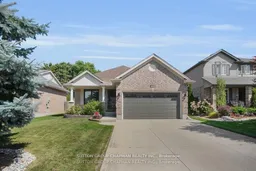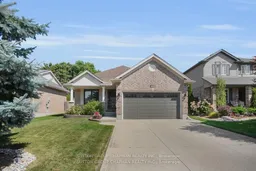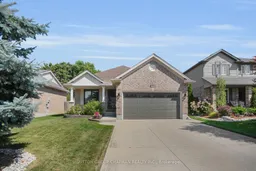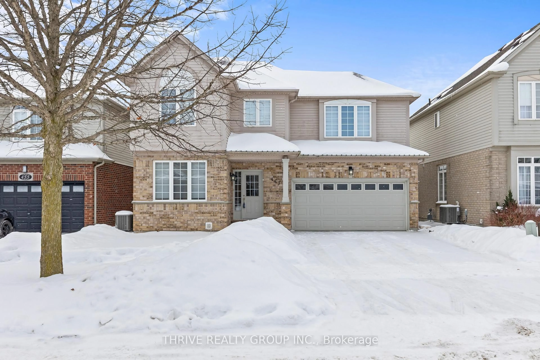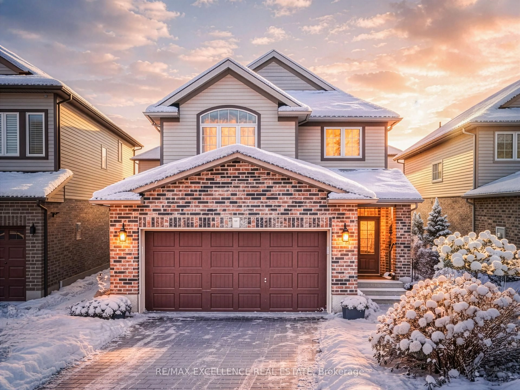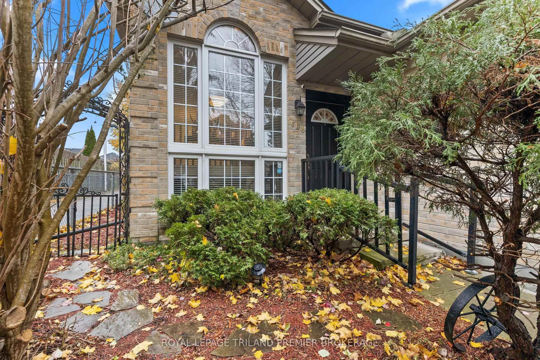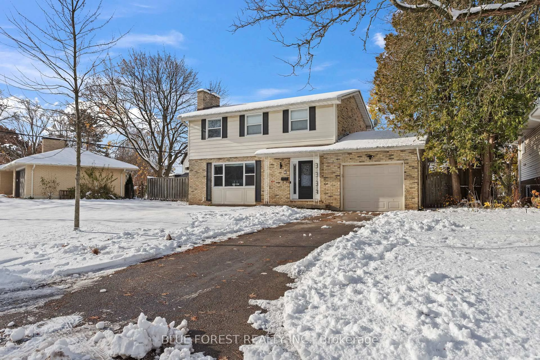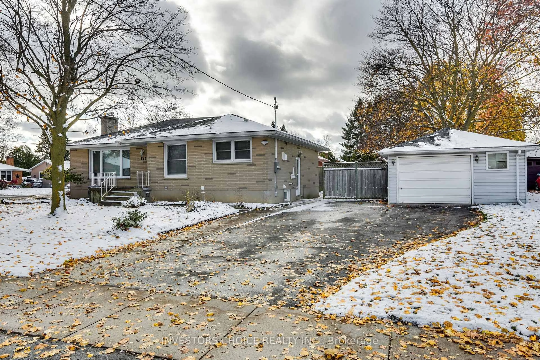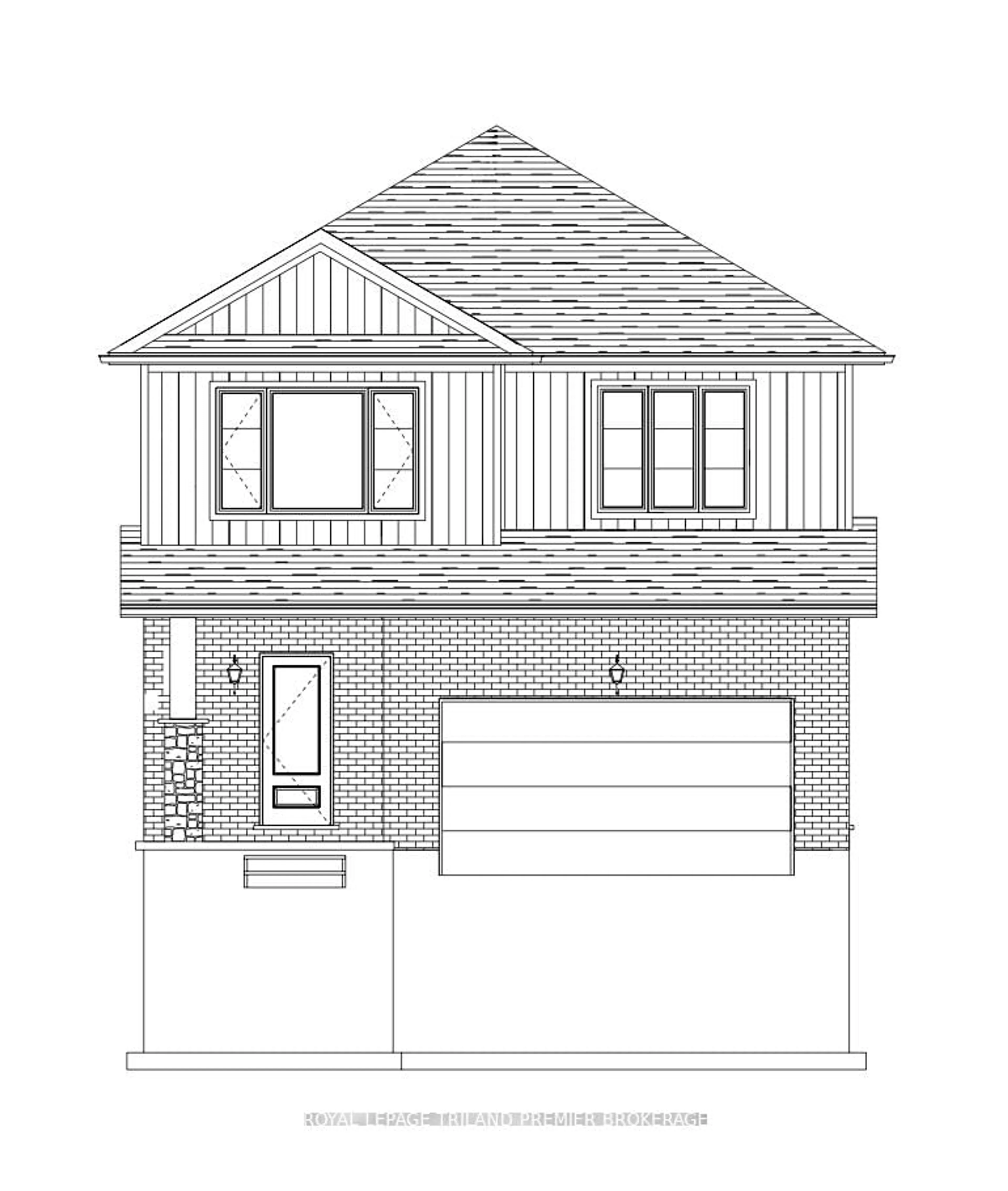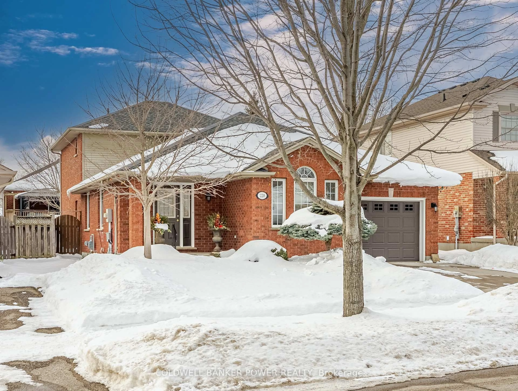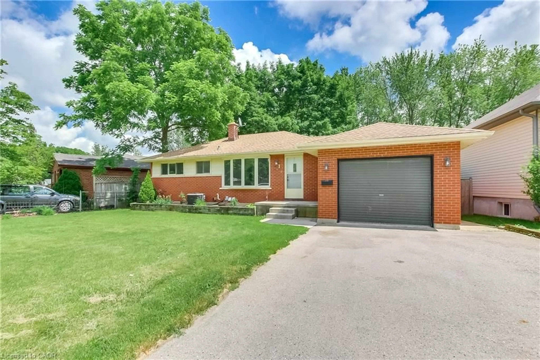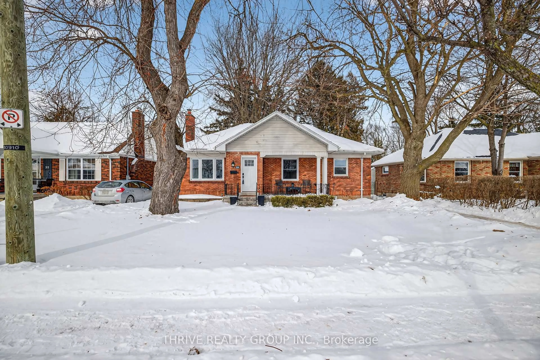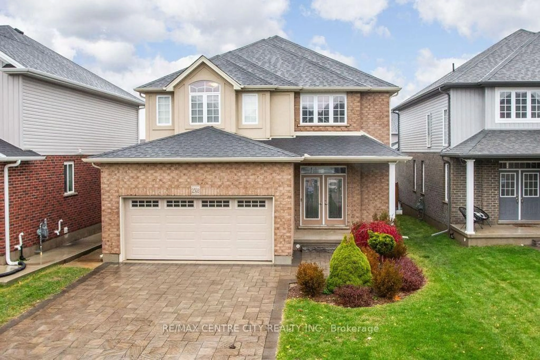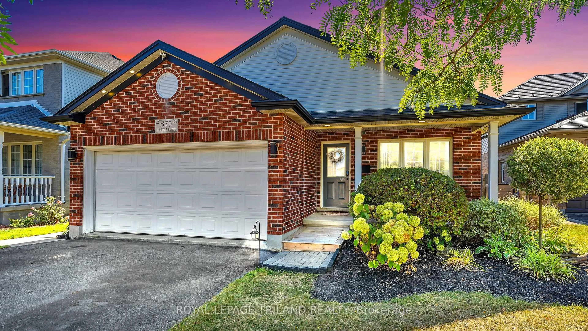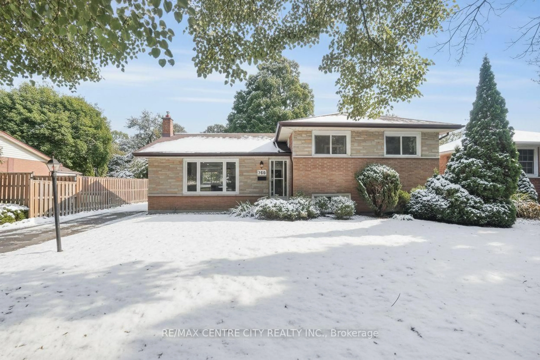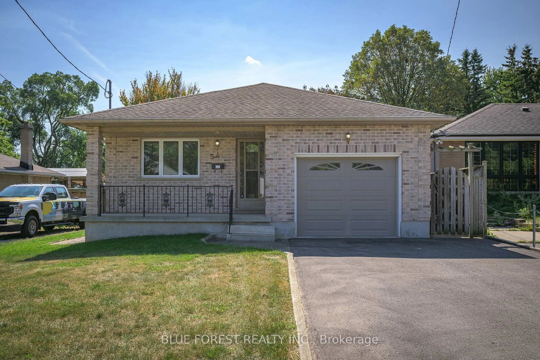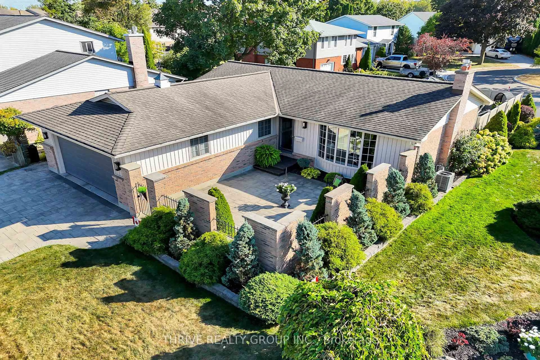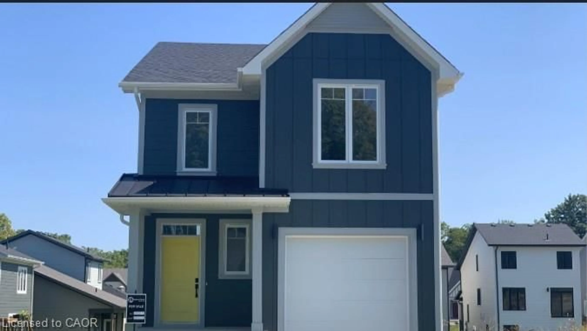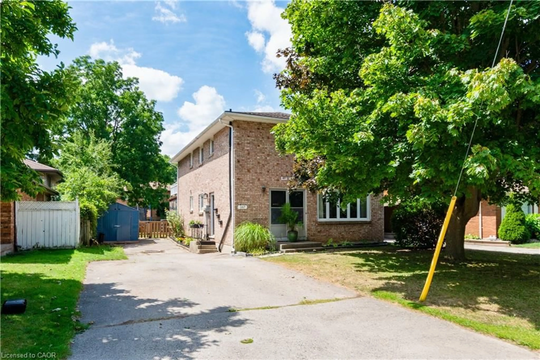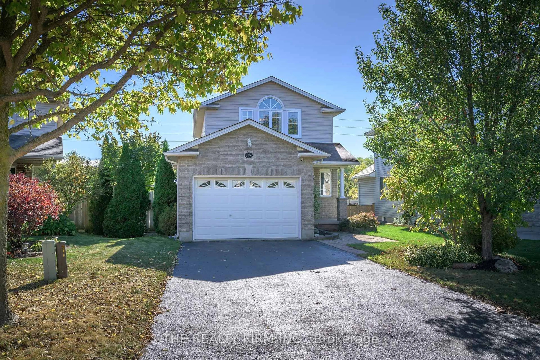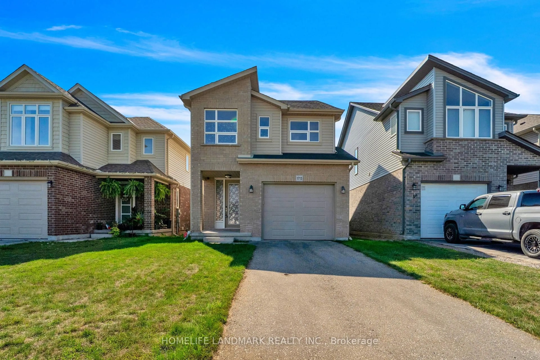Desirable Summerside. This well maintained bungalow begins with great curb appeal and a covered porch. The main level features a stunning open concept layout with vaulted ceilings. The large kitchen offers granite countertops, glass tile backsplash, stainless steel appliances, and plenty of cupboard space. It overlooks a spacious great room with a gas fireplace. The primary suite has a walk-in closet and a 3 piece ensuite. There is also a main floor laundry room, spare bedroom, guest bathroom, and interior access to the 1.5 car garage. When you step into the back yard you enter your own private oasis. This private outdoor living space features a covered composite deck with blinds, television, and a separate covered bbq area. The beautiful and immaculate landscaping completes this outdoor haven. The lower level has a finished recreation room and spare bedroom. It also offers plenty of utility and storage space. Summerside is one London's most desirable planned communities, with great schools, parking, and so many other amenities. Welcome home.
Inclusions: Fridge. Stove. Dishwasher. Portable microwave. Washer. Dryer. Shelved under kitchen island. Speakers in living room. Metal desk and shelving in unfinished portion of the lower level. Electric fireplace, television, and floating shelves in lower level rec room. 3 sheds. Crank blinds and tv on outdoor canopy.
