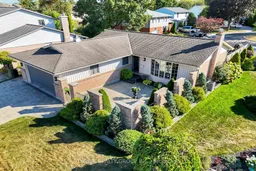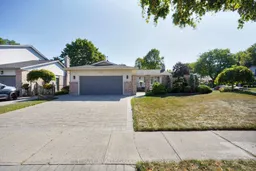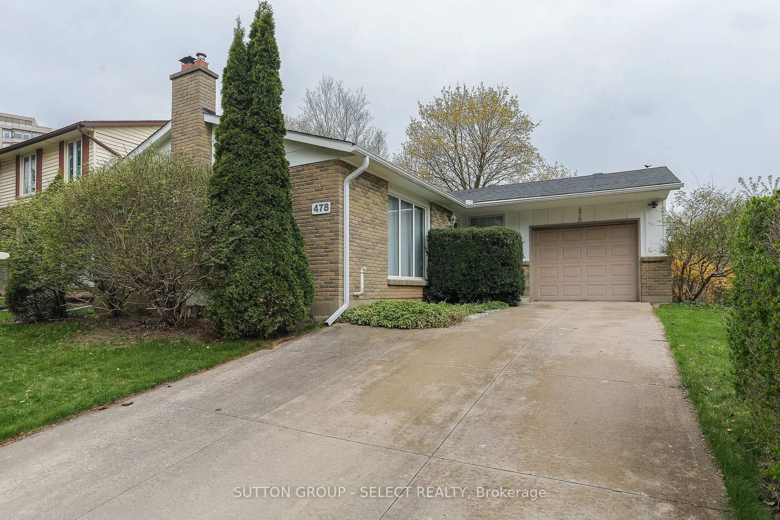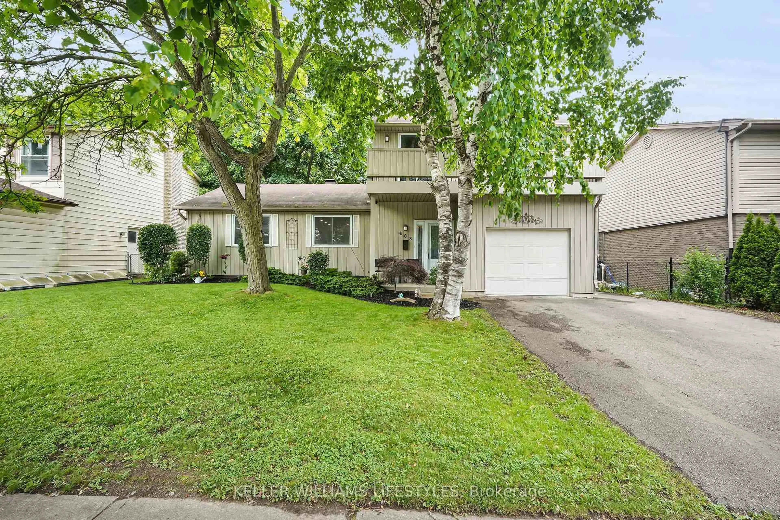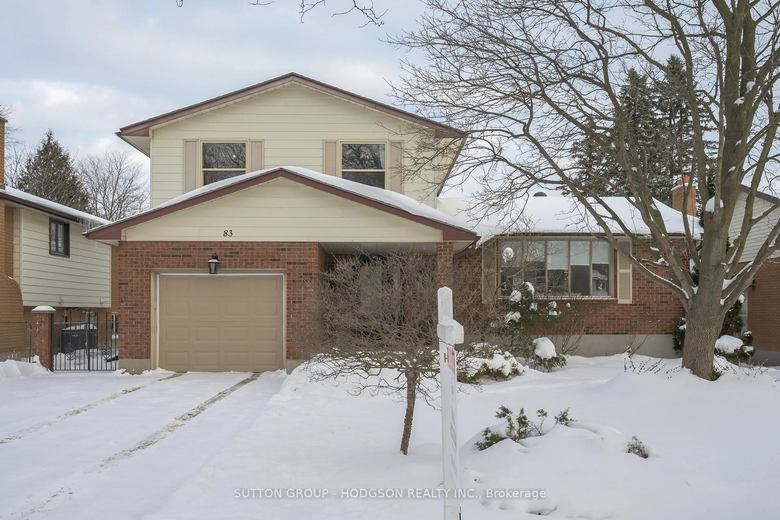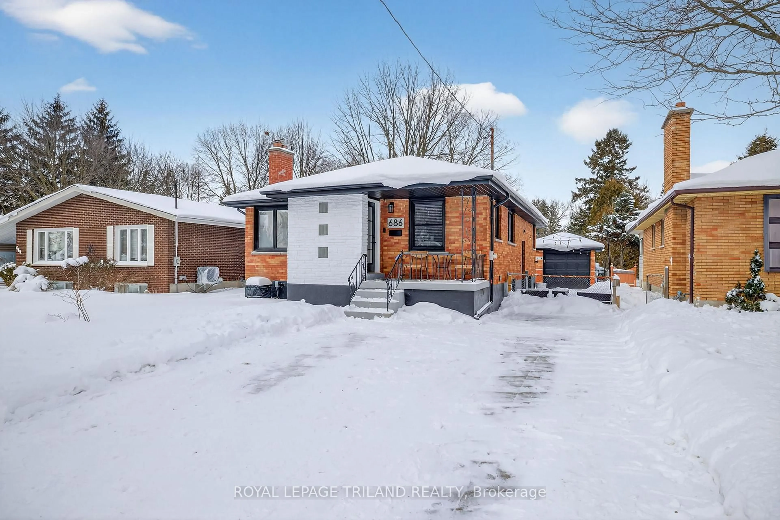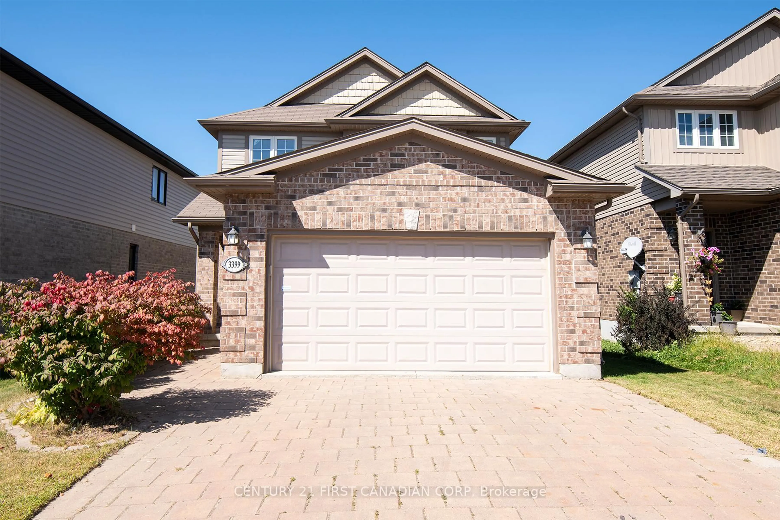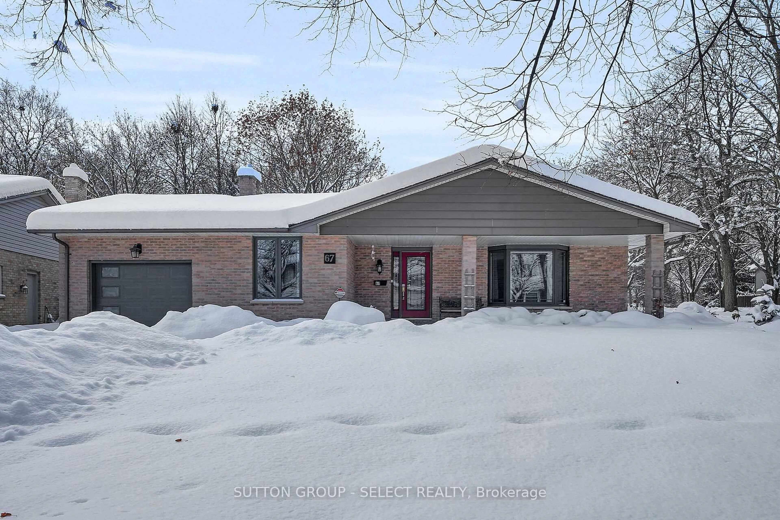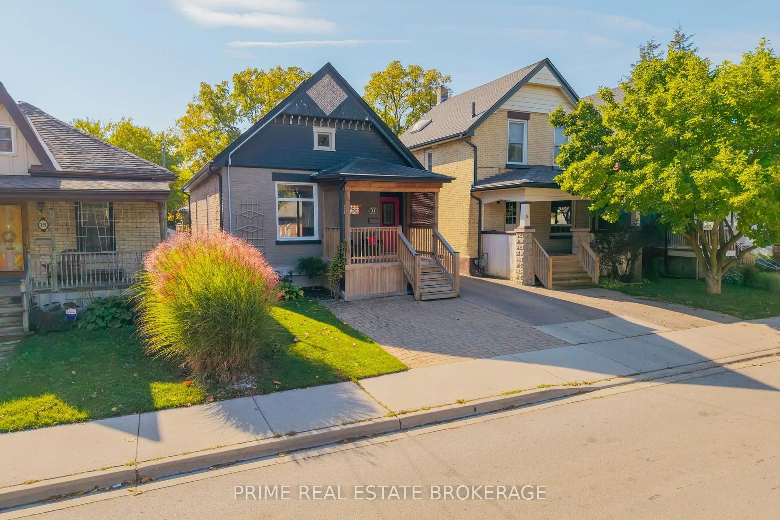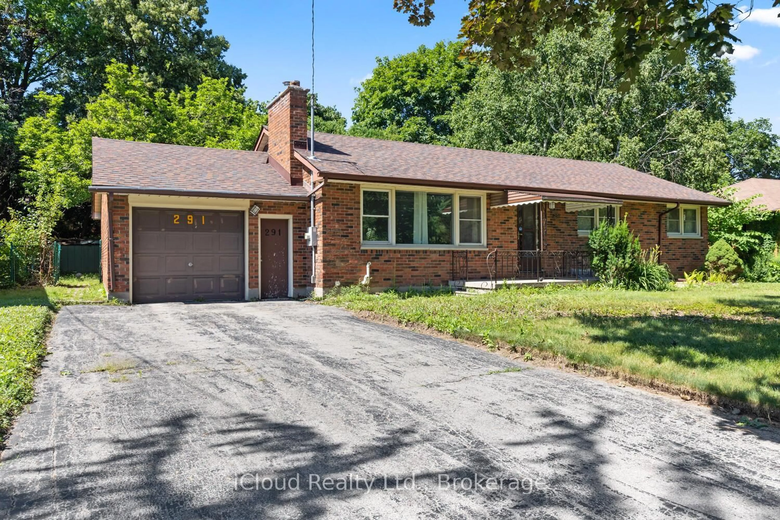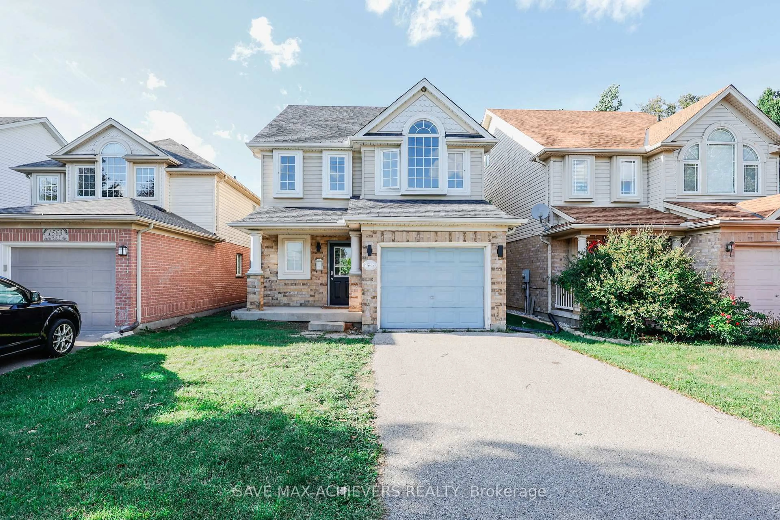Welcome to 999 Farnham Road, an IMPECCABLY maintained bungalow located in the highly desirable Westmount community of London. This move-in-ready home offers three bedrooms and two and a half bathrooms, showcasing pride of ownership at every turn. Impressive in its care and attention to detail, this property will appeal to even the most discerning buyer. Inside, you'll find a bright, neutral décor throughout, an updated kitchen with stainless steel appliances, and updated windows that fill the home with natural light. All 3 Bedrooms conveniently located on the Main Floor (One Currently used as Office/Mudroom, but could be converted back as a bedroom) The lower level is equally inviting, offering a spacious family room, renovated 3pc Bathroom, a workshop, and a convenient laundry room. The outdoor living spaces are just as special. Enjoy the private front courtyard or retreat to the fully fenced backyard, complete with stunning gardens, a maintenance-free PVC deck, gazebo, and partial PVC fencing for added privacy. Perfectly located just minutes from Highway 401 and 402, YMCA community Centre, as well as major shopping centres, schools, and parks, this property leaves little to do but move in, unpack, and enjoy all that Westmount has to offer. - Dimensions and Square Footage as per Laser Measured Floor Plan in the Multi-Medi Link.
Inclusions: Existing Appliances: Fridge, Stove, Dishwasher, Washer & Dryer, Work Bench and Office Desk in Mud/3rd Bedroom
