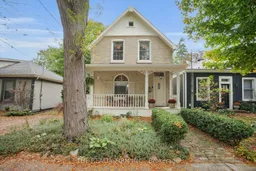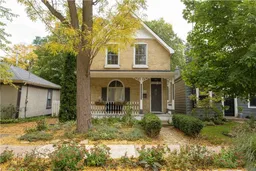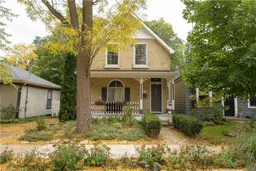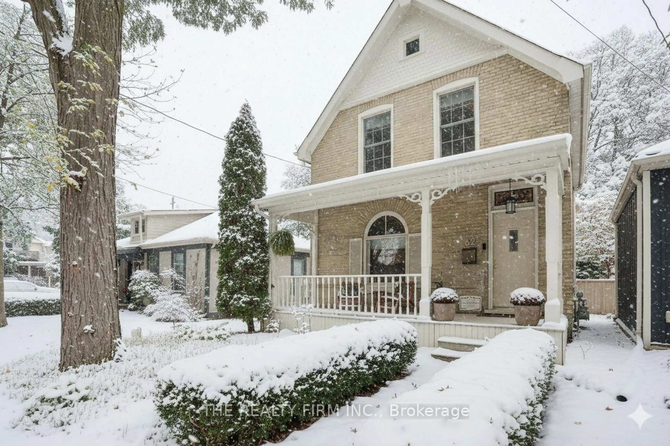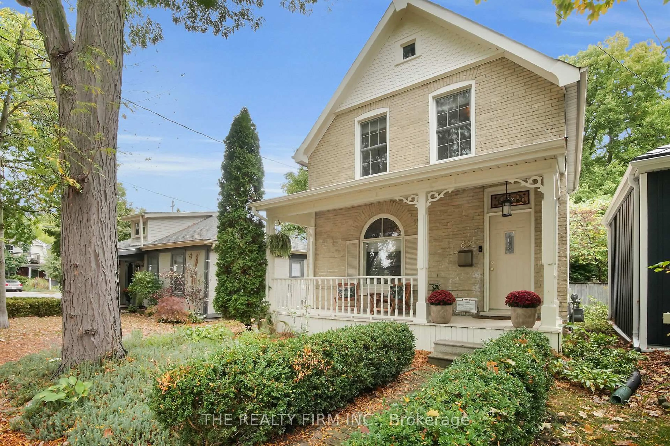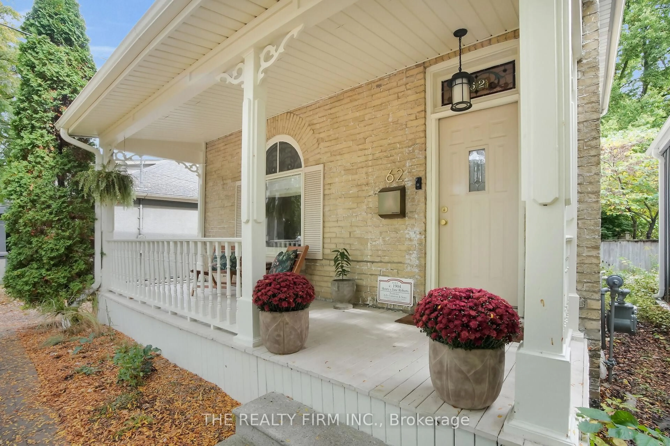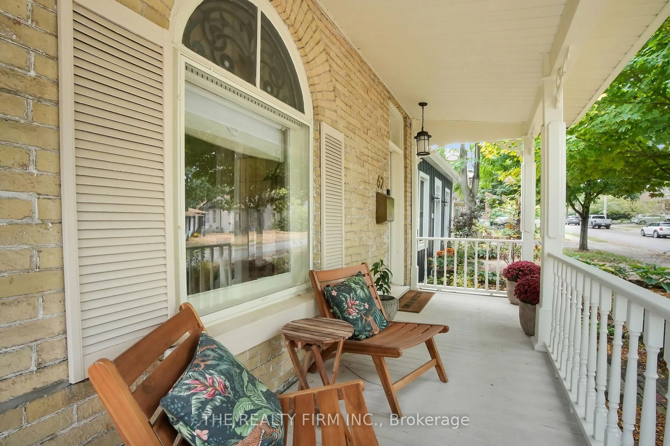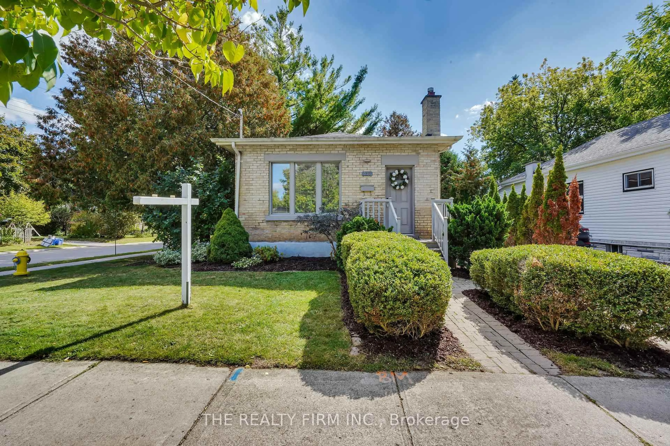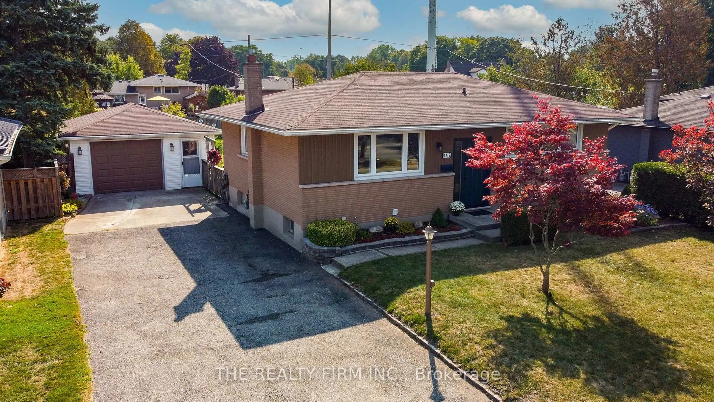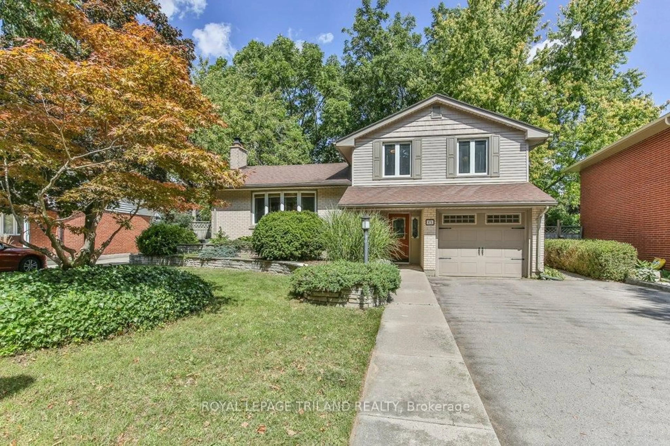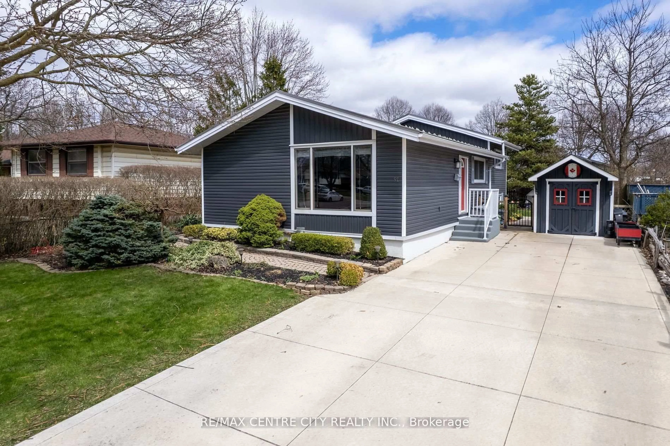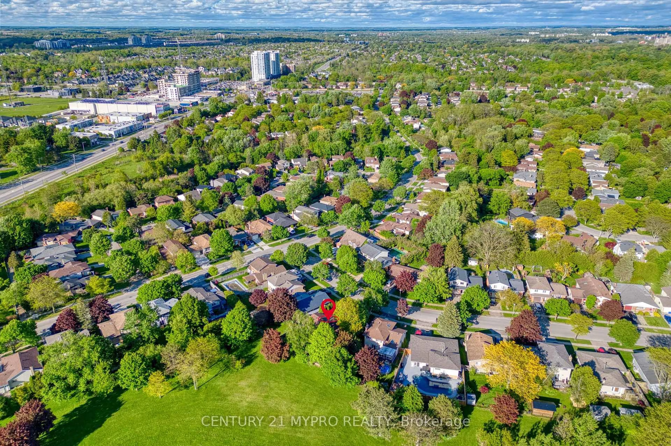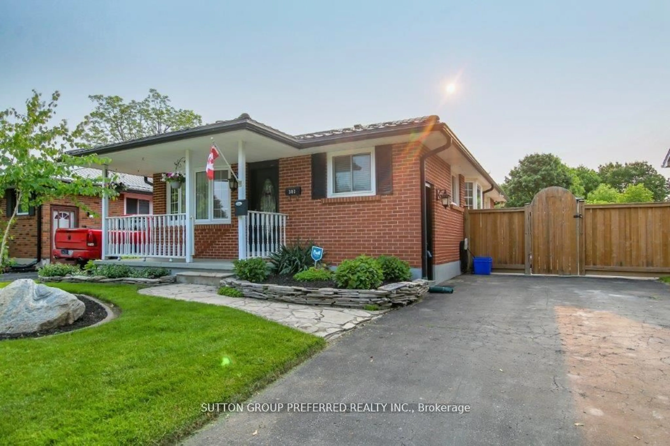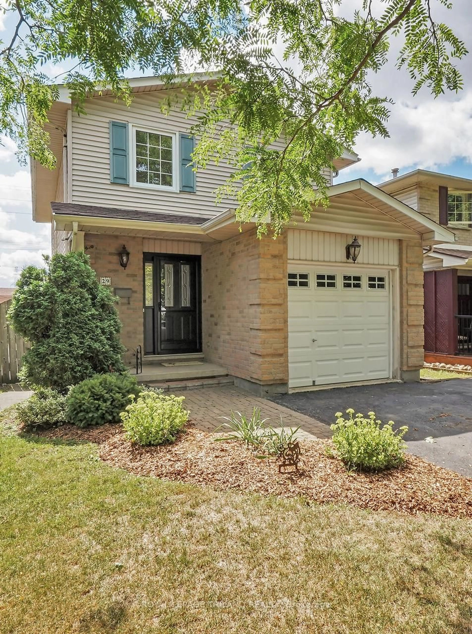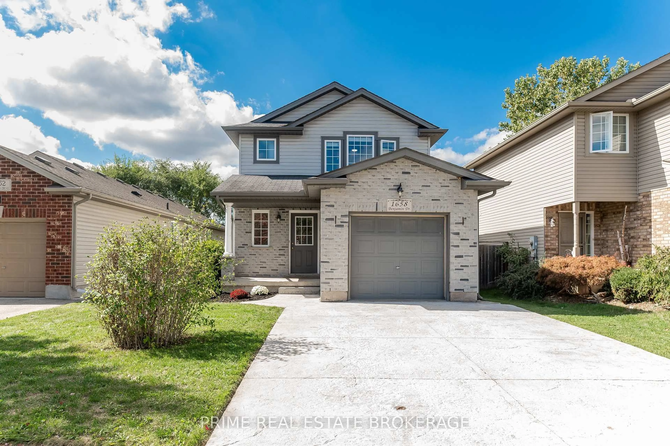62 Palace St, London East, Ontario N6B 3A7
Contact us about this property
Highlights
Estimated valueThis is the price Wahi expects this property to sell for.
The calculation is powered by our Instant Home Value Estimate, which uses current market and property price trends to estimate your home’s value with a 90% accuracy rate.Not available
Price/Sqft$472/sqft
Monthly cost
Open Calculator
Description
This charming yellow brick two-storey in the heart of Woodfield blends timeless character with thoughtful updates throughout. The home offers two upstairs bedrooms, a main-floor den (or 3rd bedroom), and 1.5 bathrooms, providing a flexible layout for modern living. The main floor features a formal living room at the front of the home, with an adjacent family room or traditional dining space leading into a bright eat-in kitchen with pantry, breakfast nook, and two skylights. A versatile main-floor den, currently used as a home office, and a convenient two-piece bath complete this level. Upstairs are two bedrooms and a four-piece family bath, including a generous primary bedroom that was previously two smaller bedrooms and could be reconfigured if desired. Original details such as stained glass, vintage heat vents, and wood floors highlight the home's heritage, while numerous updates offer peace of mind. Outside, enjoy a fully fenced, beautifully landscaped backyard with a tranquil fish pond and multi-level deck, ideal for relaxing or entertaining. Updates include roof shingles (2014), furnace and A/C (2019), kitchen remodel (2013), rebuilt porch, skylights, windows, fencing, appliances, full interior paint, custom blinds, updated lighting, tiled entryway, wool sisal stair runner, exterior painting (2024), basement improvements, and a fully rebuilt back deck (2025).
Property Details
Interior
Features
Main Floor
Living
3.18 x 4.22Family
4.39 x 3.08Br
3.25 x 1.96Kitchen
4.0 x 4.81Exterior
Features
Parking
Garage spaces -
Garage type -
Total parking spaces 2
Property History
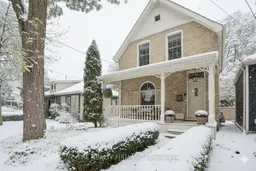 46
46