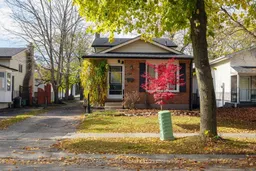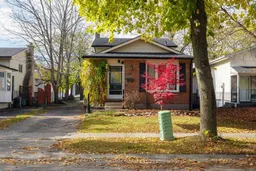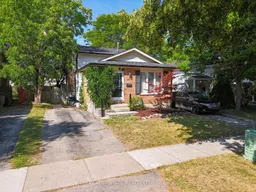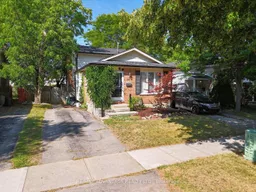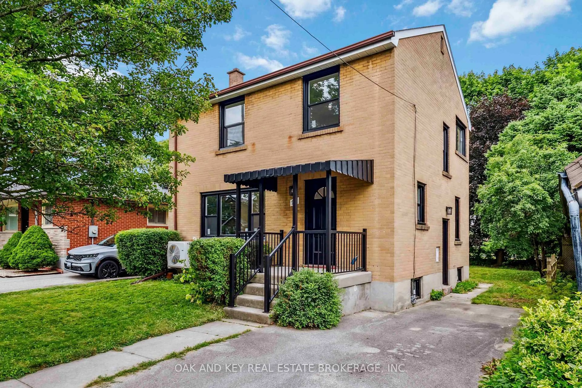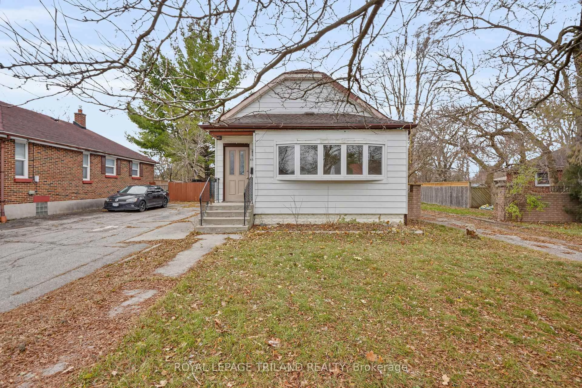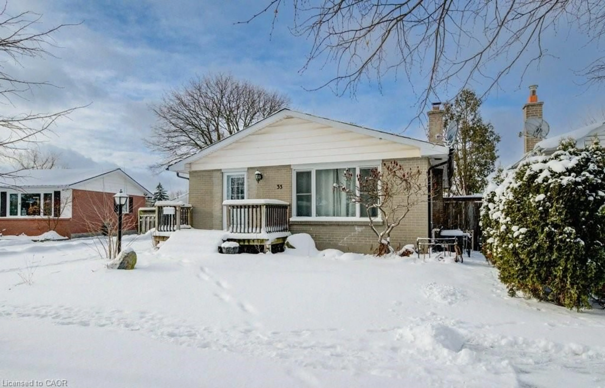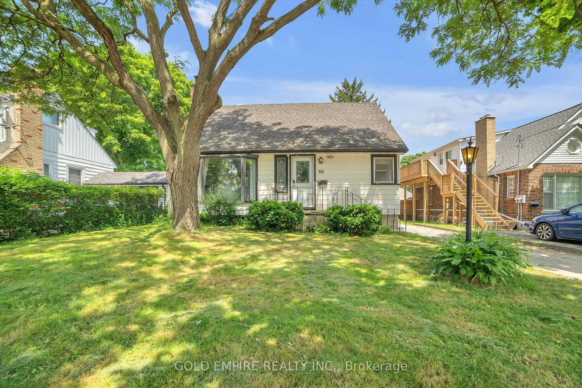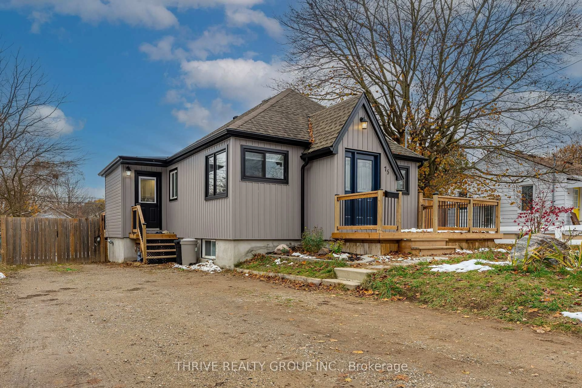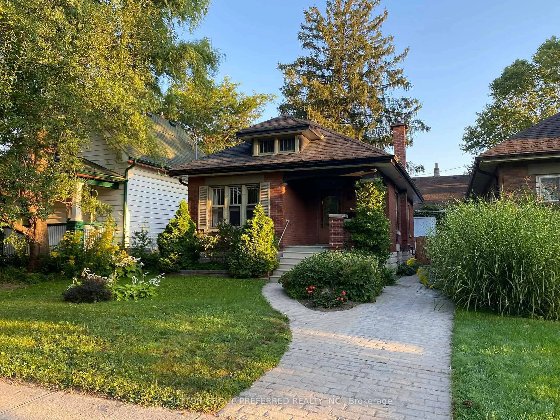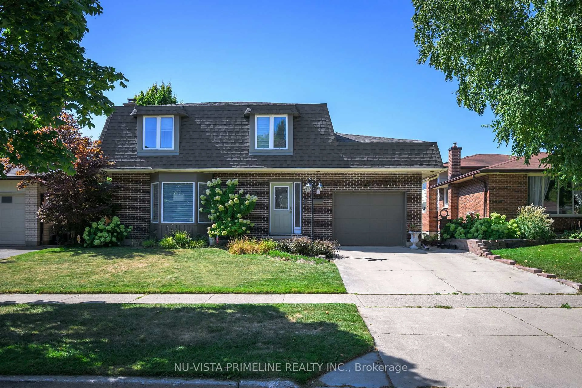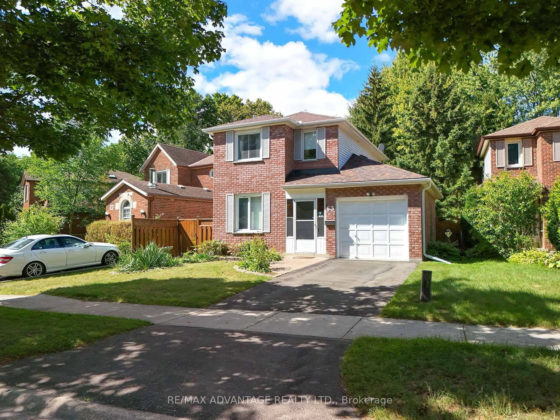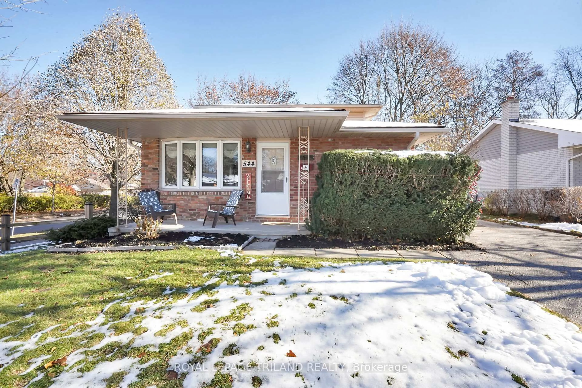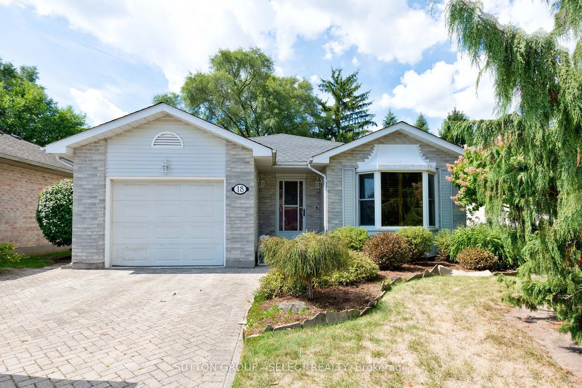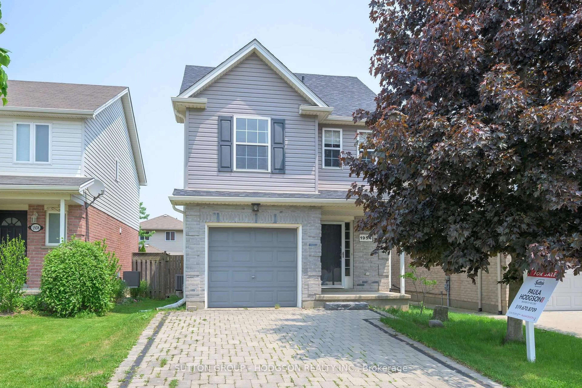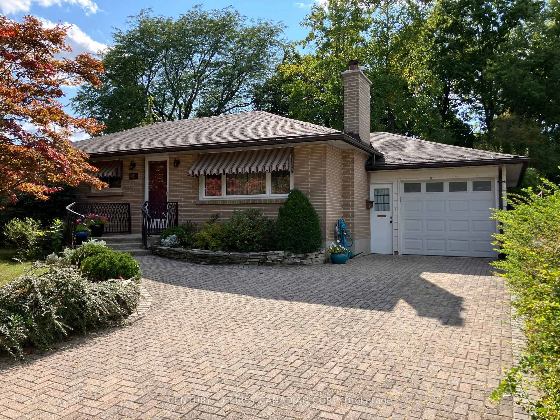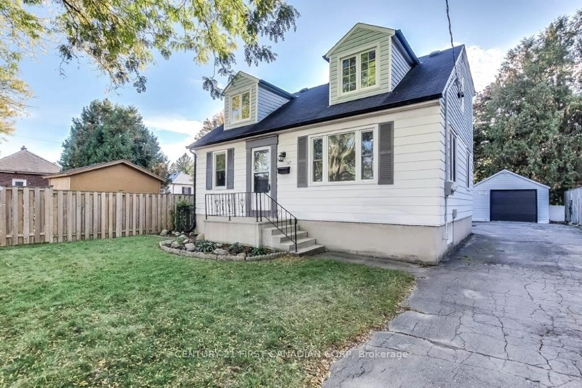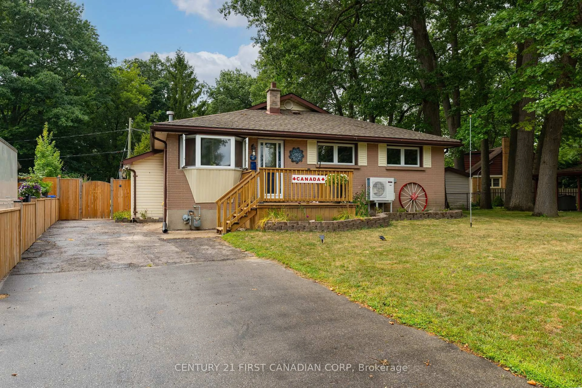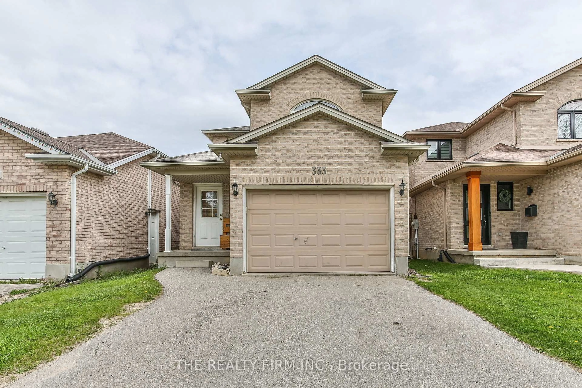Welcome to 126 Olympic Cres in one of North London's most sought-after neighborhoods! This lovingly maintained 4-level backsplit home is perfect for your family and even includes a home based hair salon. The living room / salon has upgraded lighting and flooring and the existing salon fixtures with chair are included. The spacious kitchen has been updated with beautiful cabinetry, granite countertops and a Kenmore induction / convection range. The lower level features a three piece bath, a sitting / dining room and a family room with a cozy wood-burning fireplace and walk-out to the backyard. Upstairs you will find three bedrooms and a large primary bedroom. The basement is partially finished and features a rec room, laundry room and tons of storage space. Recent updates include rear deck & concrete walkway (2022),washer & dryer (2025), roof and eavestroughs approximately 2016. Medway offers great schools, parks, walking trails, shopping, transit access and more! Located close to the University of Western Ontario. This home is perfect for first-time buyers, families, or investors. Book your tour today!
Inclusions: Fridge, Stove, Dishwasher, Clothes Washer & Dryer, Salon Sink and Chair
