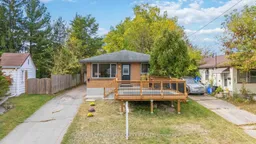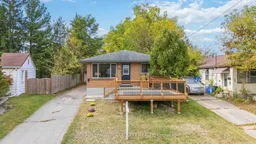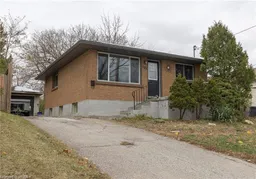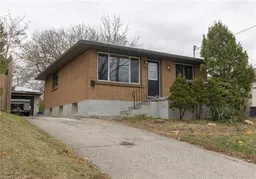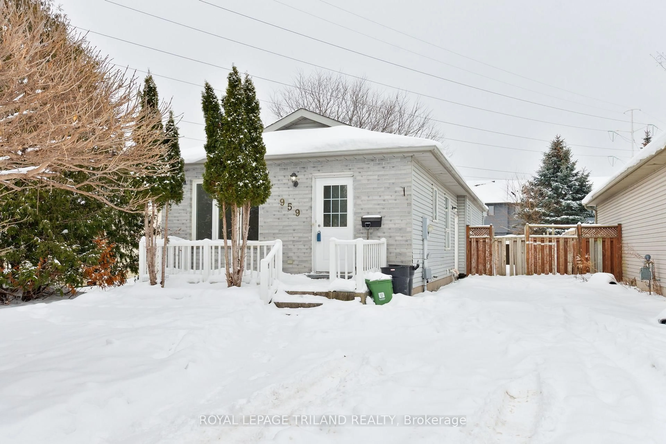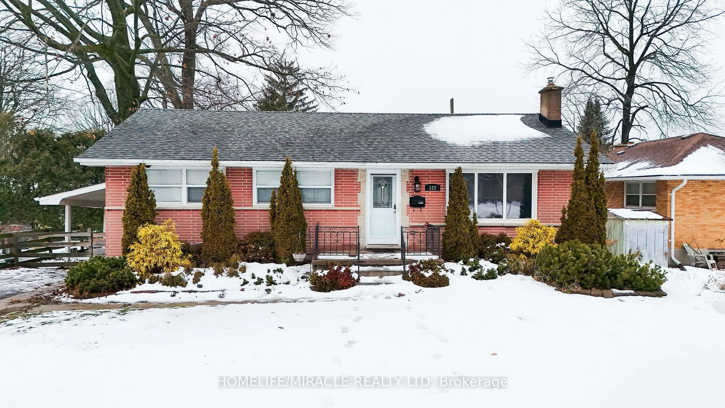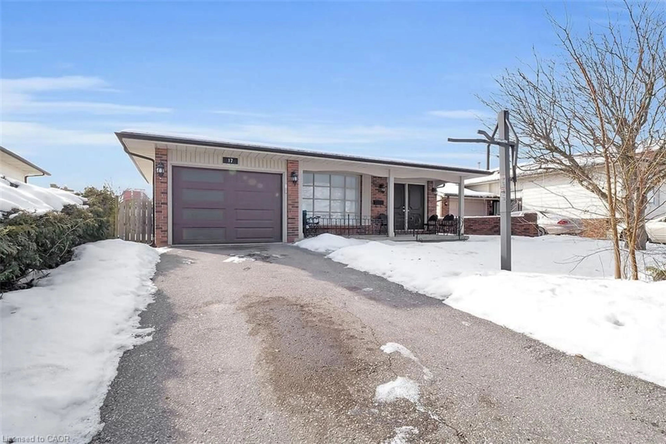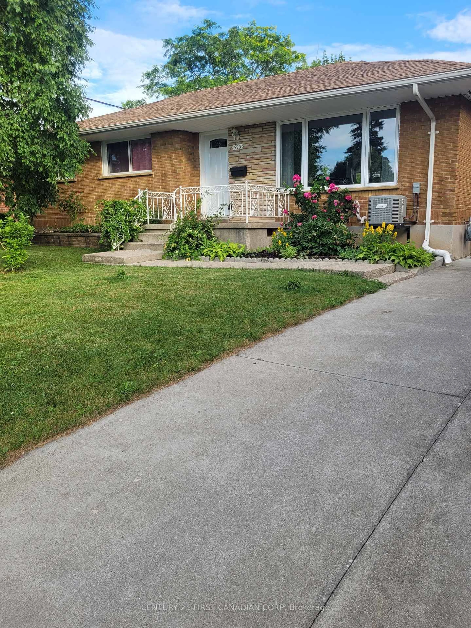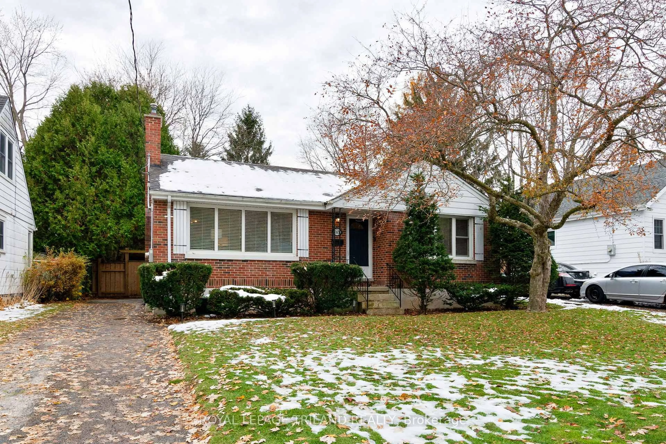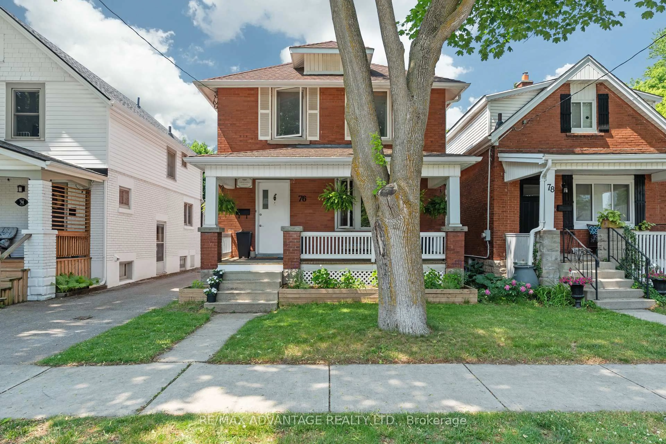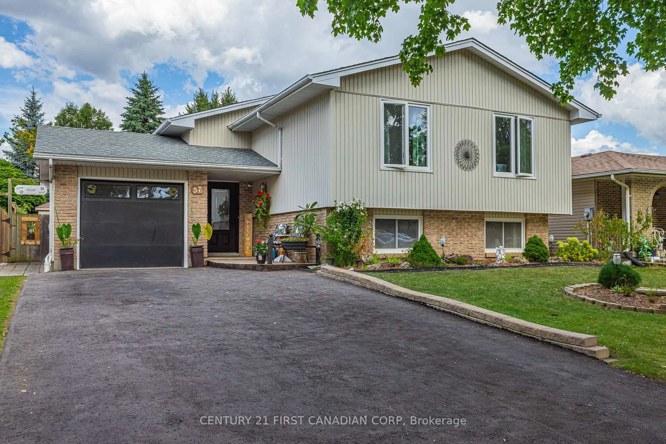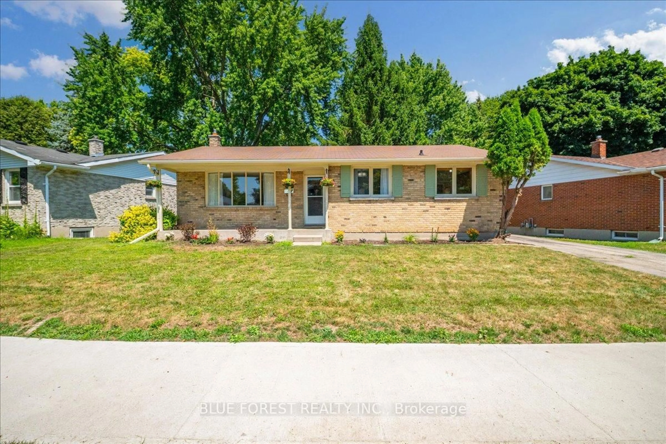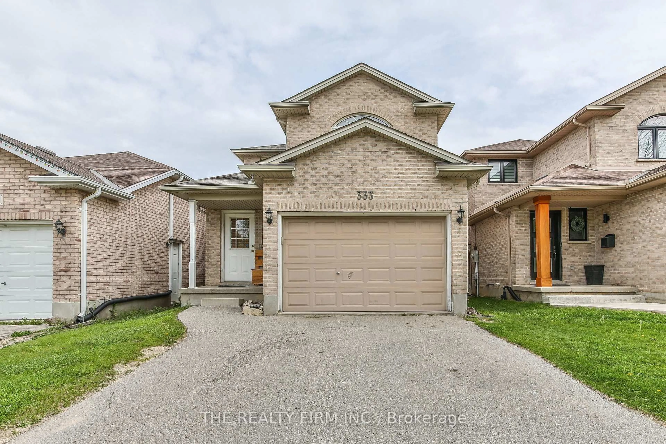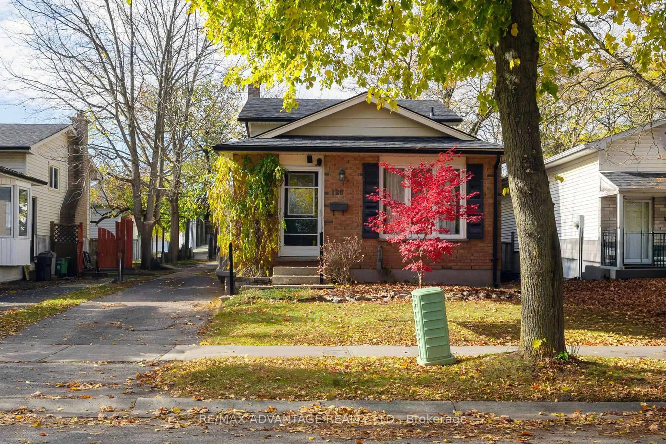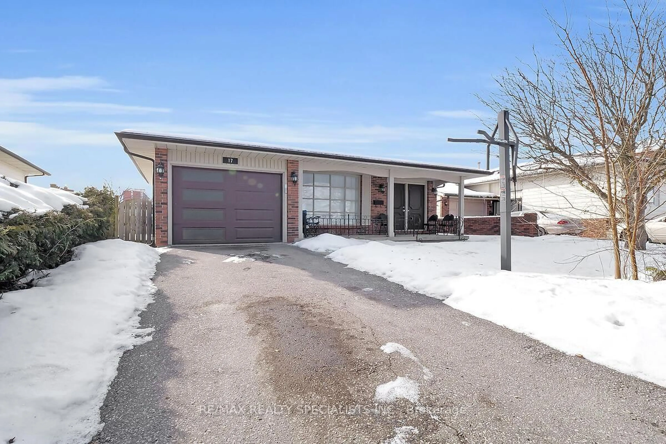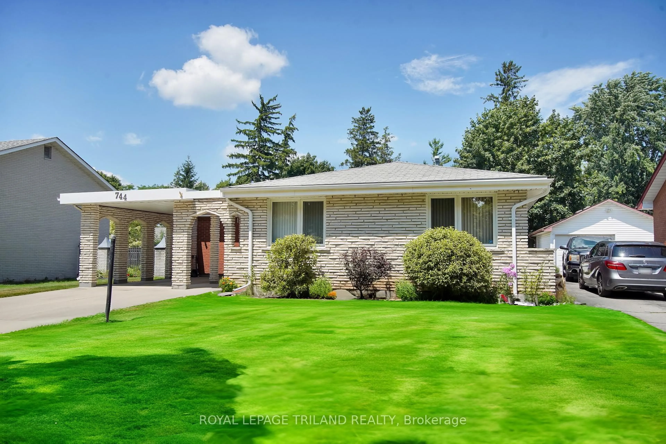Welcome to 183 Emerson Avenue where comfort, opportunity, and outdoor serenity come together. Tucked away on a quiet street in the peaceful Glen Cairn neighbourhood, this renovated, carpet-free brick bungalow sits on an extraordinary 273-ft deep lot-a rare find with endless potential. Whether you envision growing your own food, designing a lush garden retreat, or gathering around a fire pit under the stars, this backyard offers a true outdoor oasis and a canvas for relaxation and connection. Inside, the bright open-concept main level features a modern kitchen with quartz countertops, a welcoming living area, and two comfortable bedrooms. The finished lower level adds incredible versatility with an additional bedroom, a full bathroom, and a second kitchen, perfect for a teenager, multi-generational living, or generating rental income. A separate side entrance provides direct access to the lower level. The single-car garage offers excellent storage or workspace options, making this home ideal for both end users seeking comfort and space, and investors looking for a move-in-ready property with strong income potential. Located in a quiet, family-friendly area close to parks, schools, and everyday amenities, 183 Emerson Ave is more than just a home, it's a lifestyle and a smart investment in one.
Inclusions: Existing 2 Fridge's, 2 Stove's , 2 Dishwasher's , All Elf's, All Window Coverings, Clothing Washer & Clothing Dryer.
