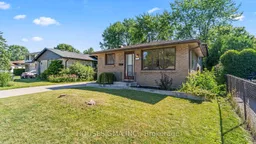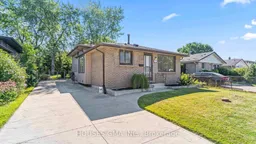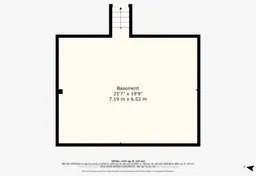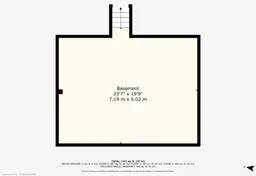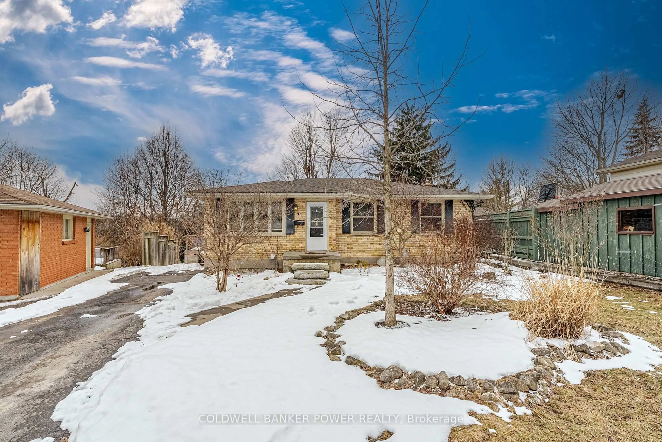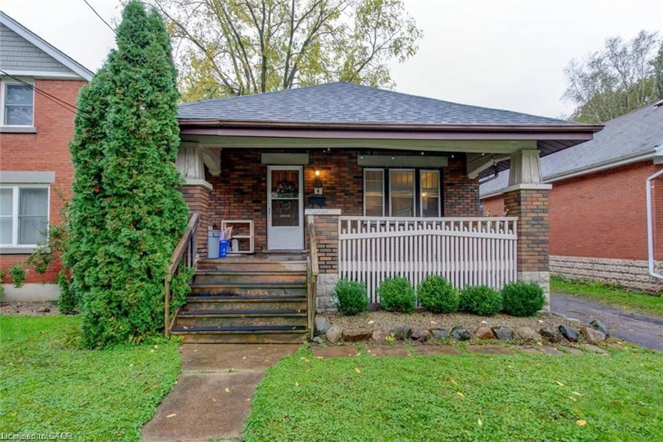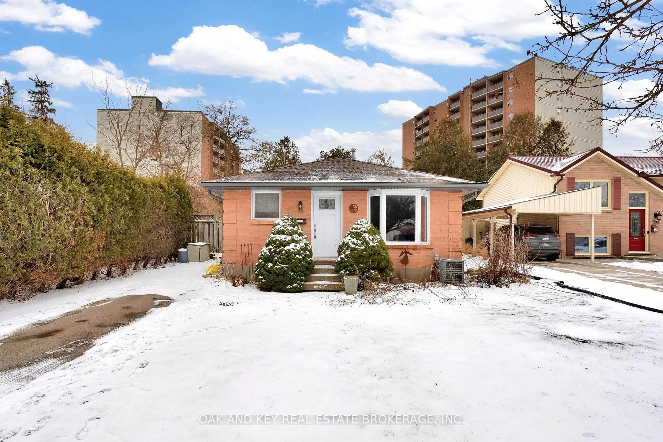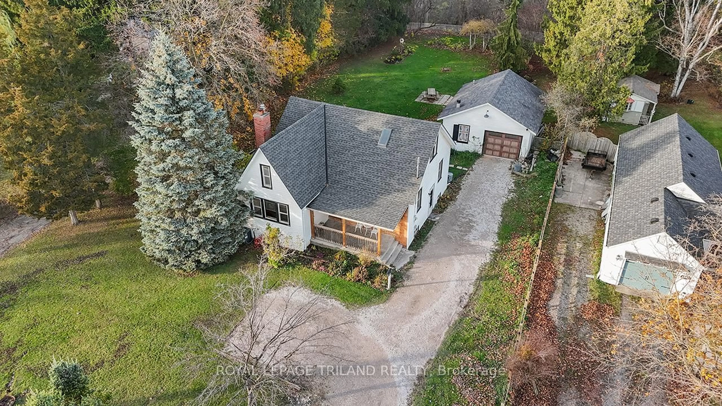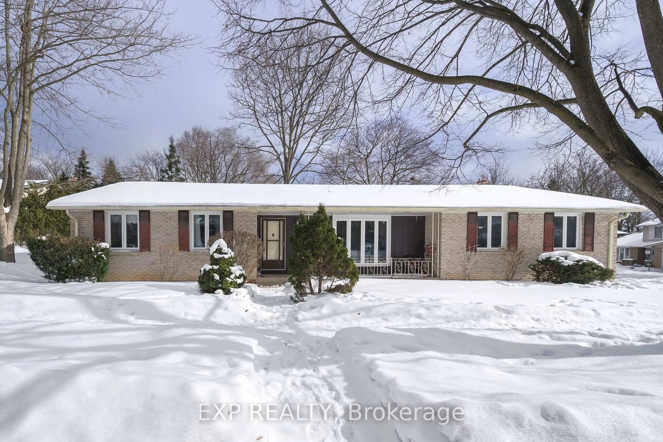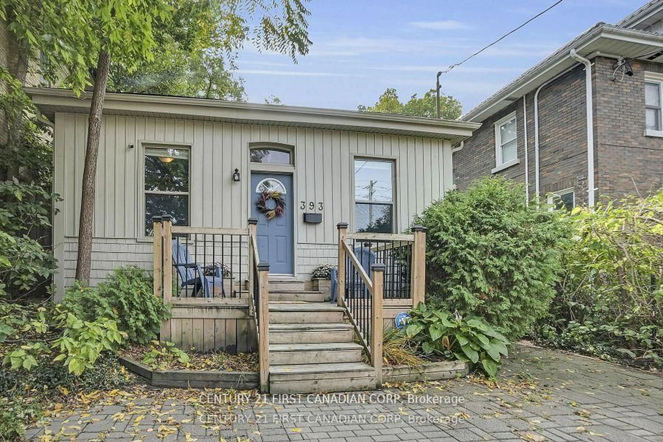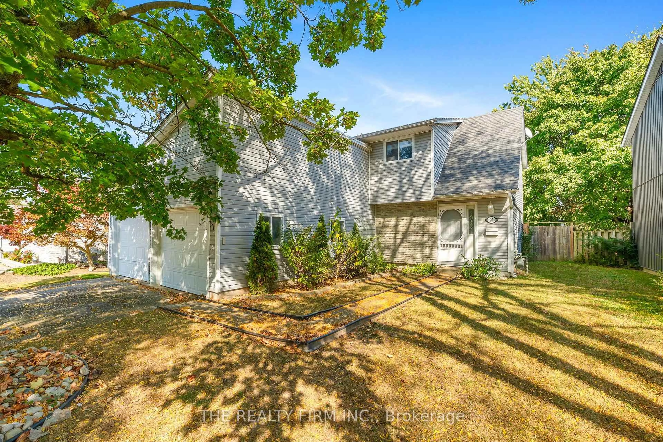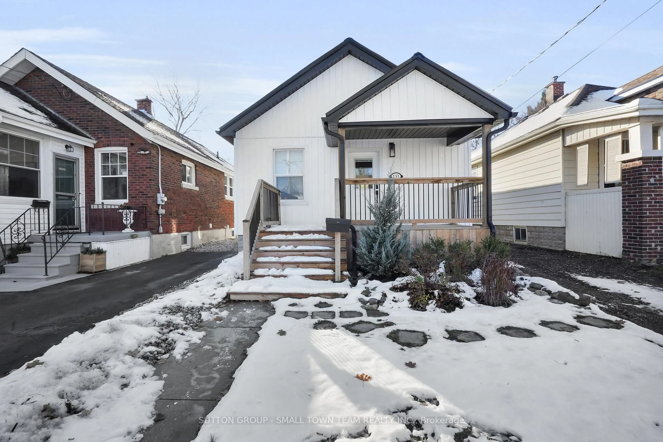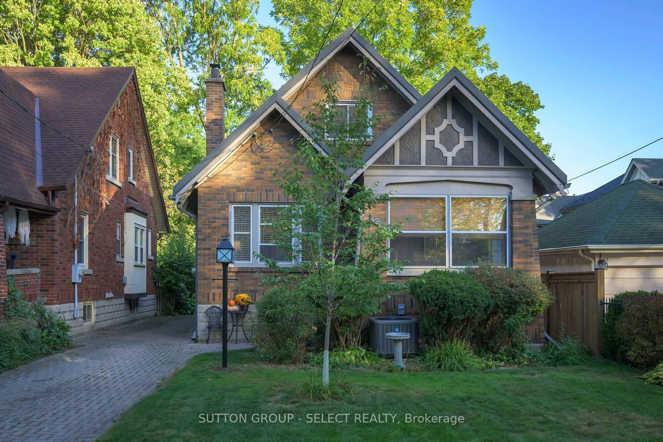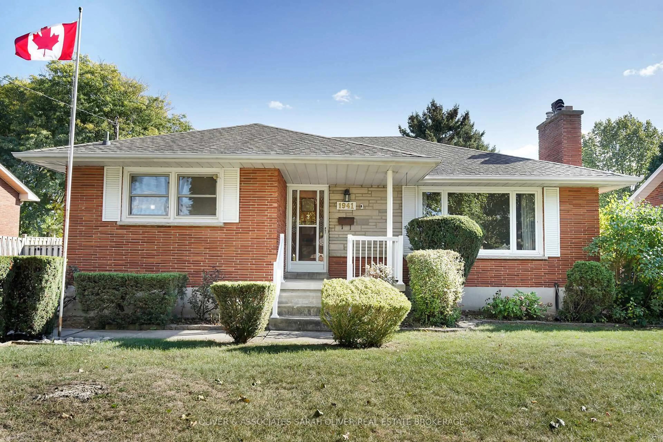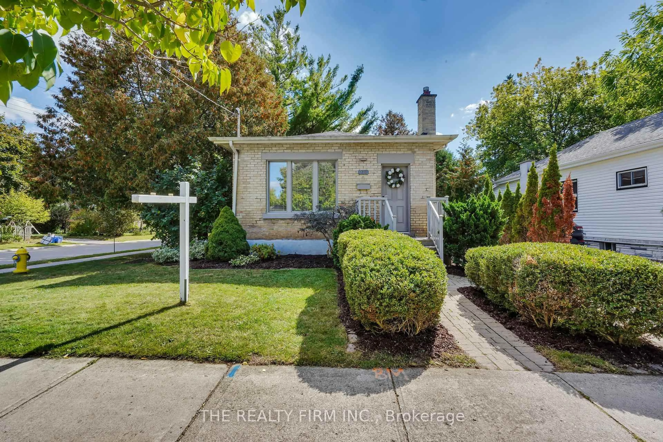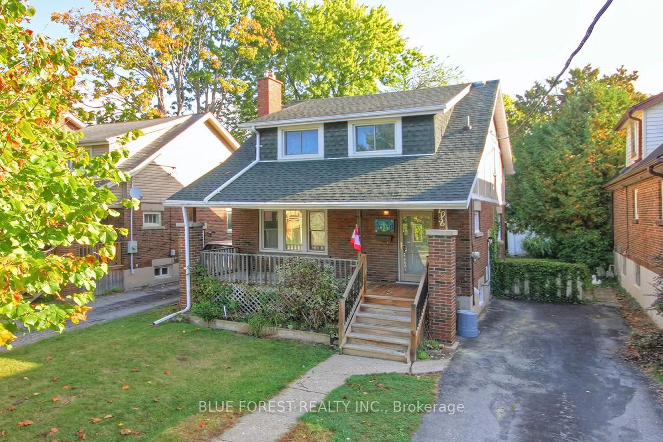Here is your chance to own a turnkey 3 + 1 bedroom, 2 full bathroom home in a quiet, family-friendly neighbourhood of South London, with convenient access to parks, nature trails, schools, shopping, and the 401. Step inside to discover a bright, modern interior featuring fresh paint throughout and new flooring in the kitchen and basement. The functional kitchen is equipped with brand-new stainless steel appliances and offers ample space for cooking, dining, and gathering.The fully finished lower level (with convenient side entrance access) adds incredible versatility with a spacious fourth bedroom, a stylish full bath, a cozy family room, and a laundry area with brand-new washer and dryer that is perfect for growing families or multi-generational living. Outside, enjoy a low-maintenance stamped concrete driveway, a fully fenced large and treed backyard, and plenty of space to entertain, garden, or unwind in your private outdoor retreat. Don't miss out and book your showing today!
Inclusions: REFRIGERATOR; STOVE; DISHWASHER; BUILT-IN MICROWAVE; WASHER; DRYER
