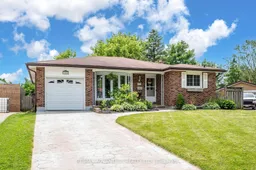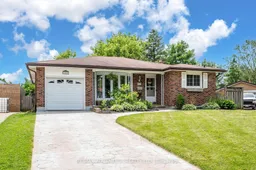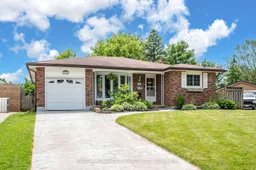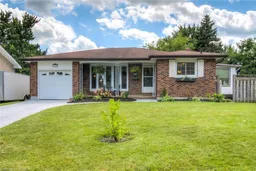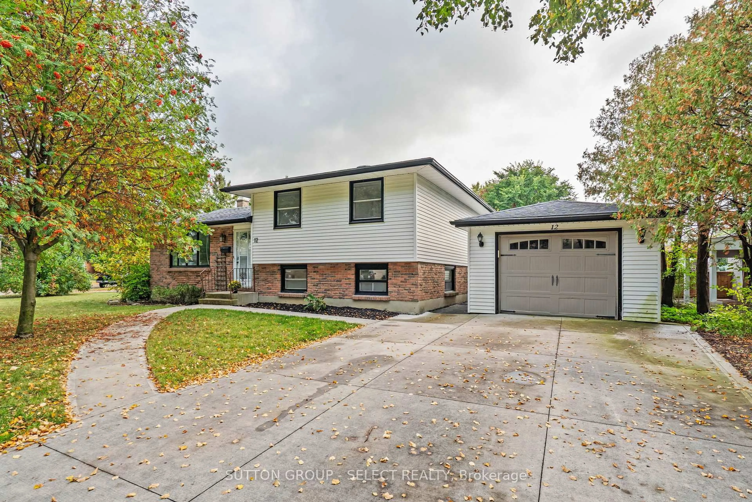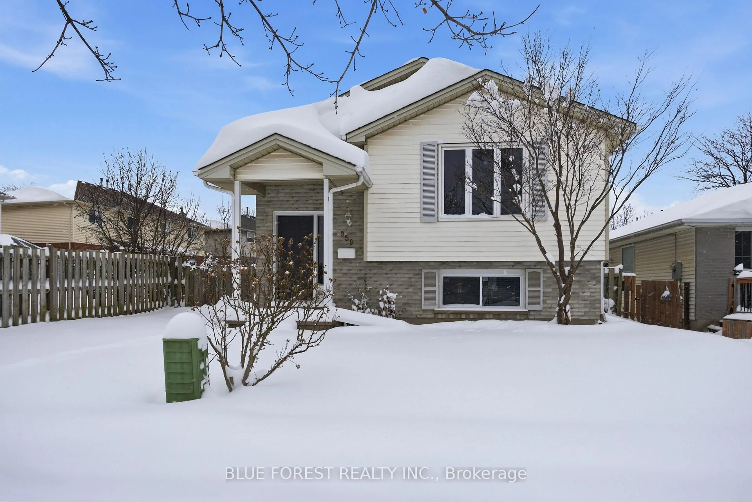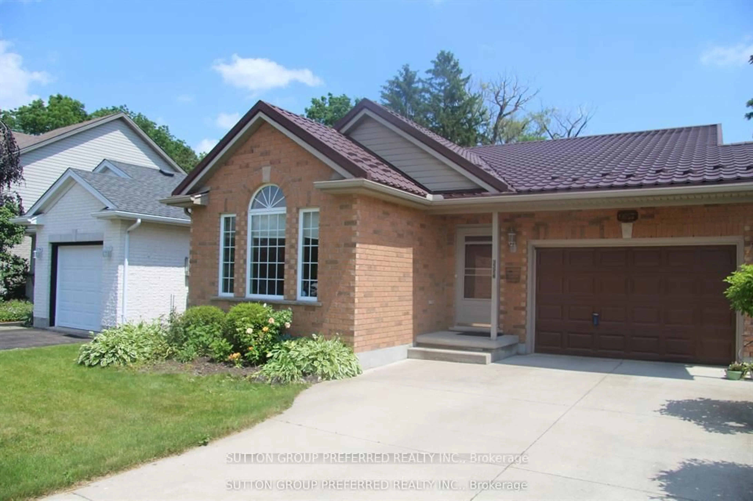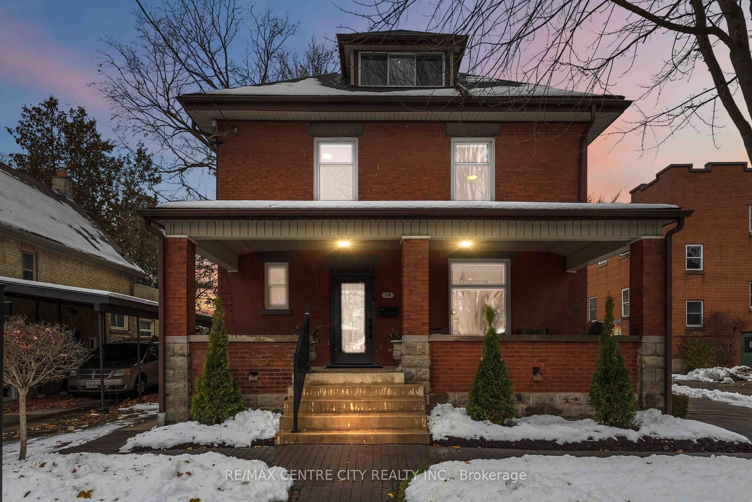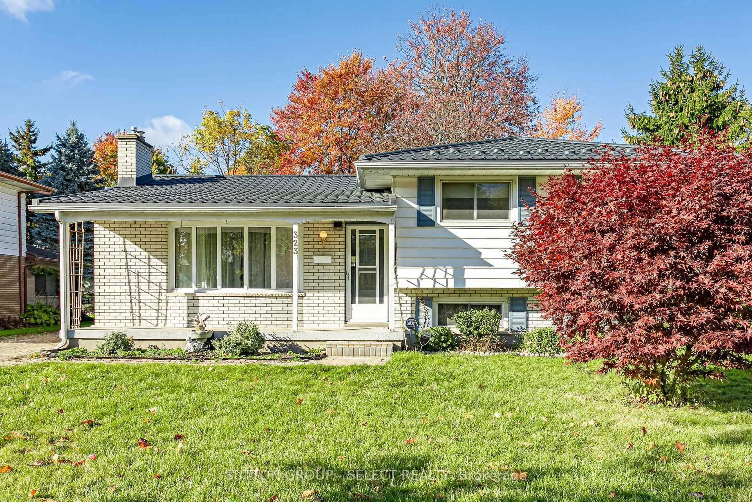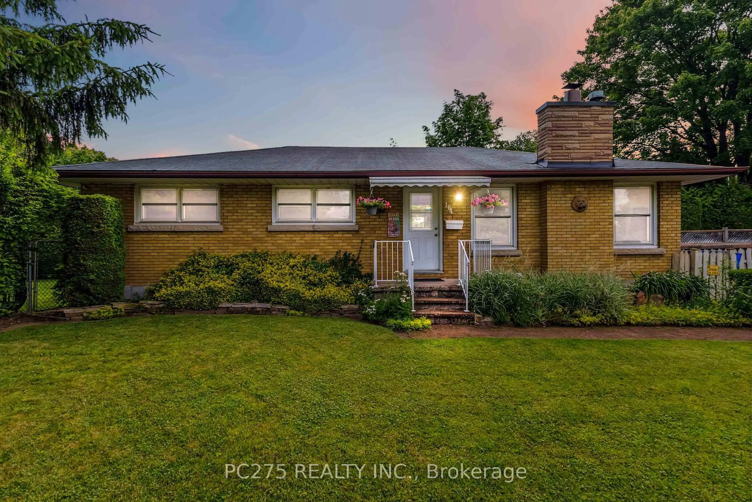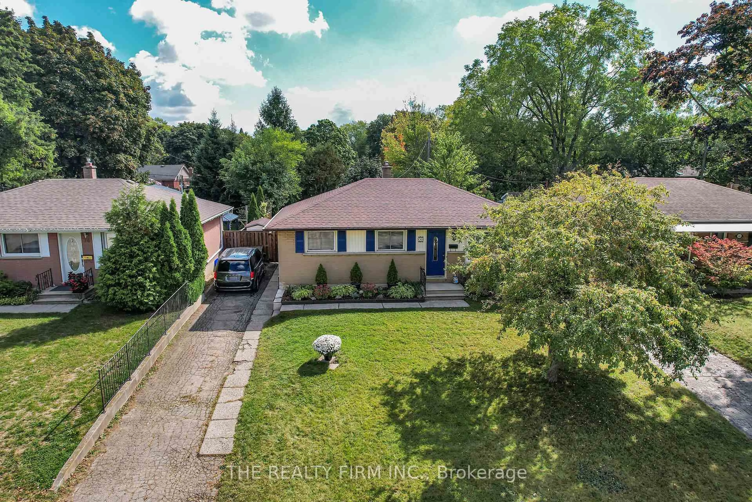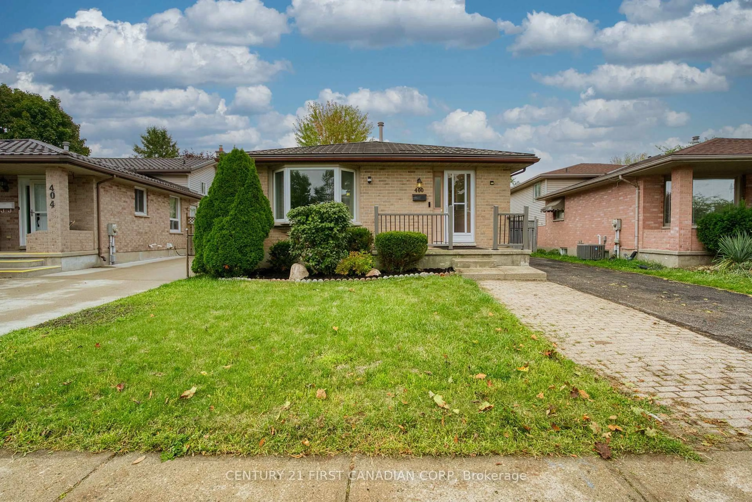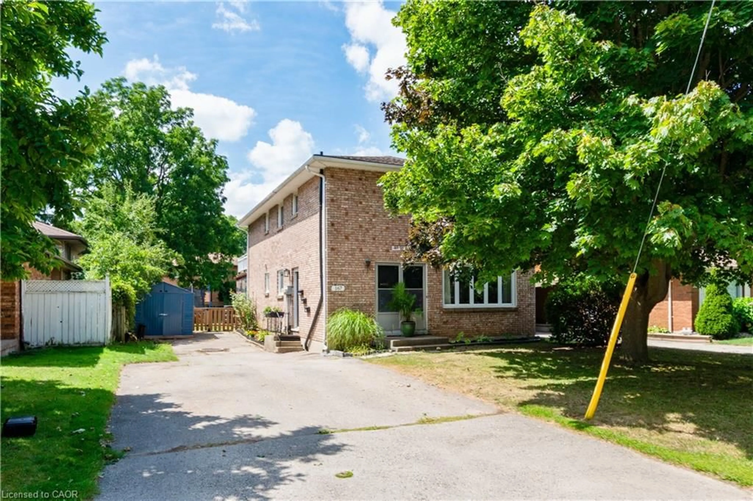Welcome to 144 Antrim Crescent! This large lot, all brick ranch, with fresh updates, strategically located on a quiet crescent in Westminster could be the one for you. This home holds 3 bedrooms, 2 full bathrooms, bright living areas, hardwood floors (no carpet), eat-in kitchen with sliding doors to a massive deck & fully fenced private backyard. The newly renovated lower level has a rec room with gas fireplace, den, room used as a 4th bedroom & lots of storage. Situated on a large private lot with low property taxes. Move-in ready with lots of potential. Recent updates include: Furnace (2024), Washer & Dryer (2024), Window in kitchen (2025), Paint & Accent Walls (2025), Flooring in lower level (2025), Bathroom Reno - lower level (2025), Sump Pump & Basin (2025). Attached single car garage, oversized covered porch, fully fenced yard, large deck, privacy, mature trees. Close to major amenities including Westminster Ponds & Hiking Trails, Grocery, Banking, Food & Entertainment, Victoria Hospital, minutes from Downtown London and 401 access. Much more not mentioned here...
Inclusions: Fridge, Stove, Dishwasher, Washer, Dryer, All window coverings and lights, All electrical light fittings and all other permanent fixtures attached to the property and belong to the Seller.
