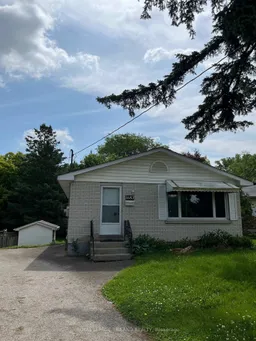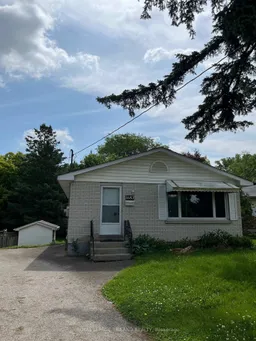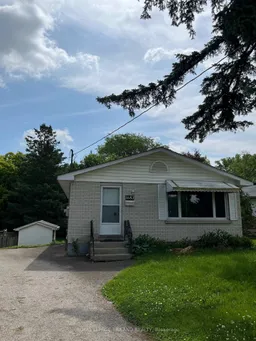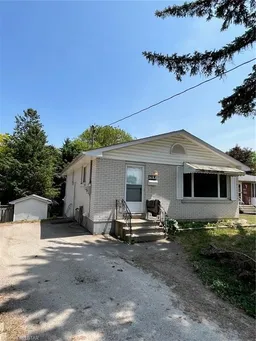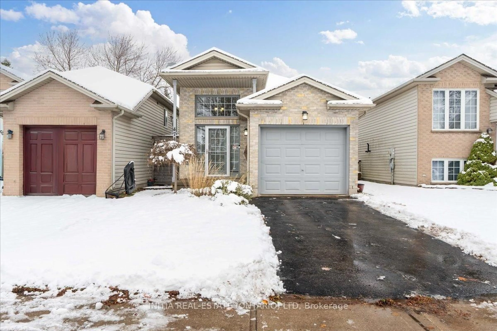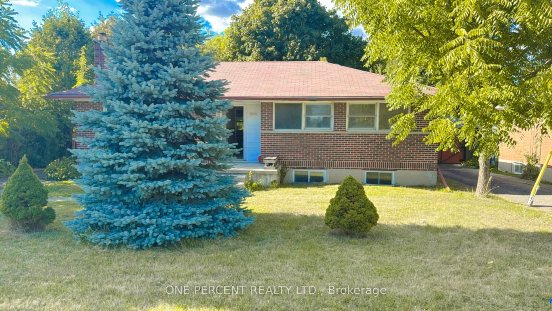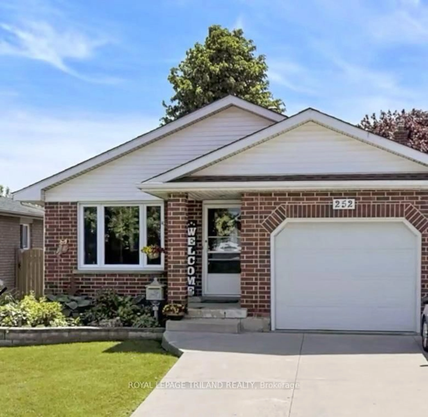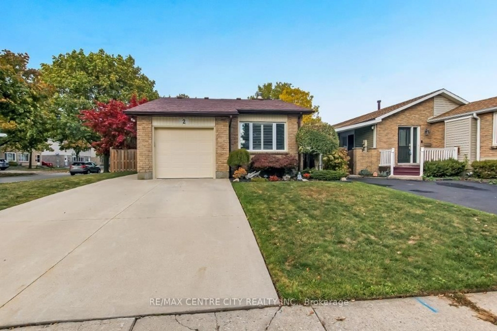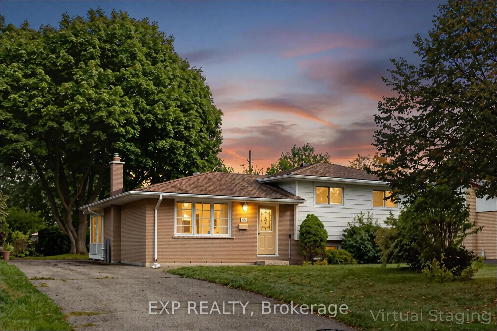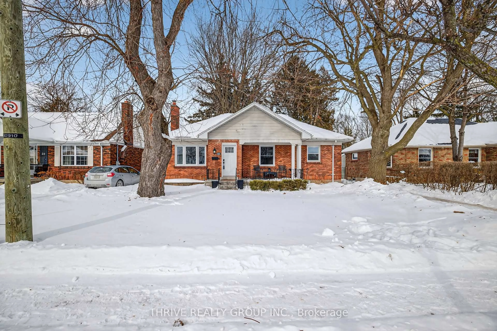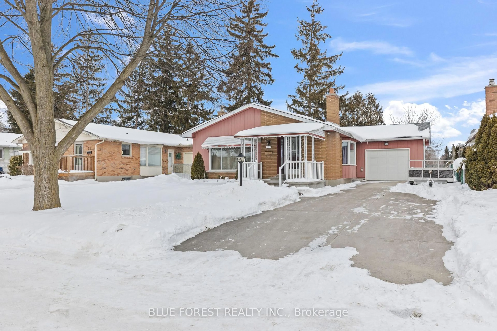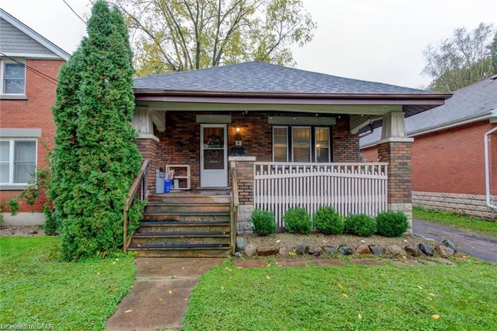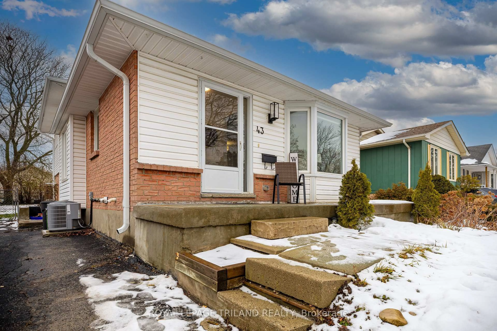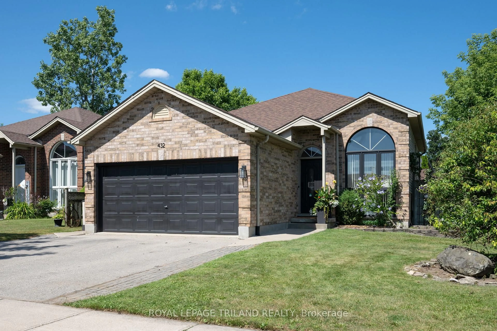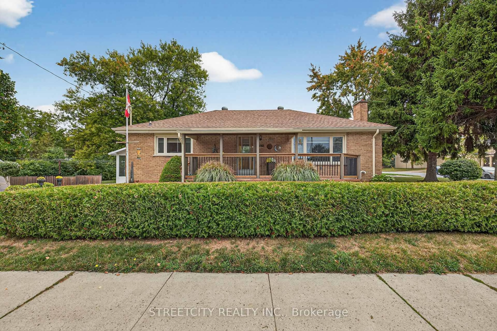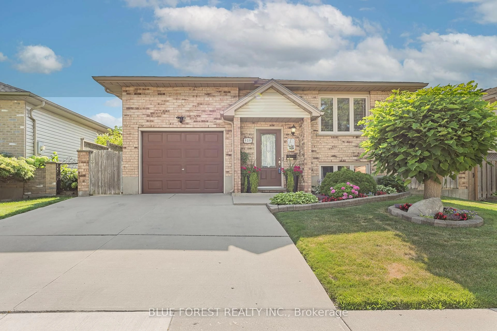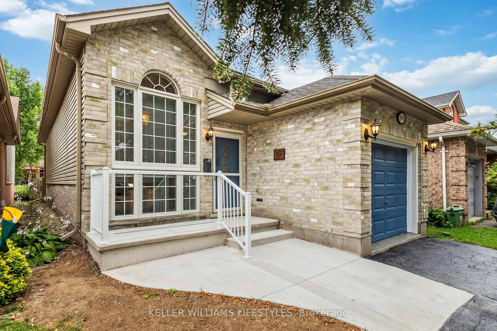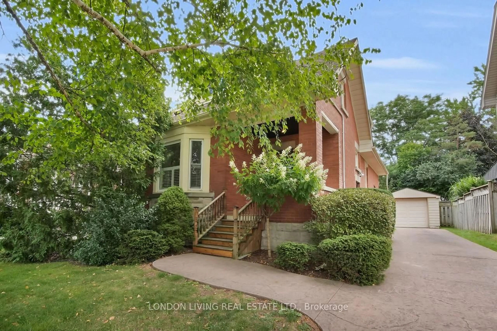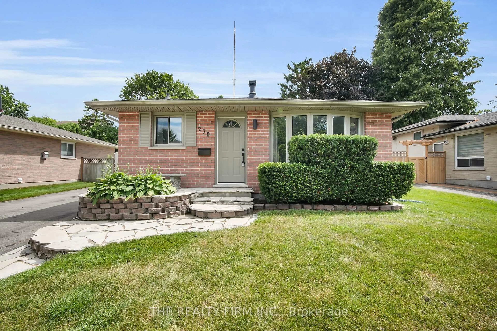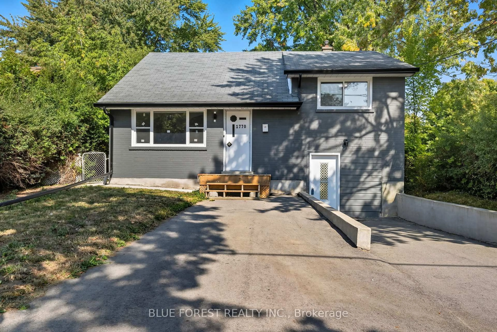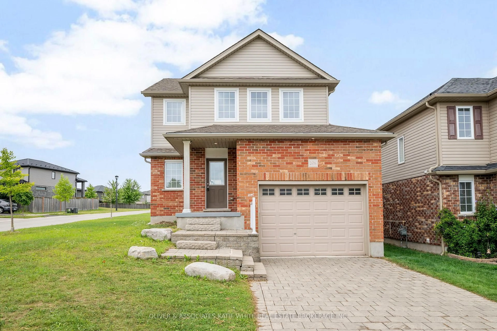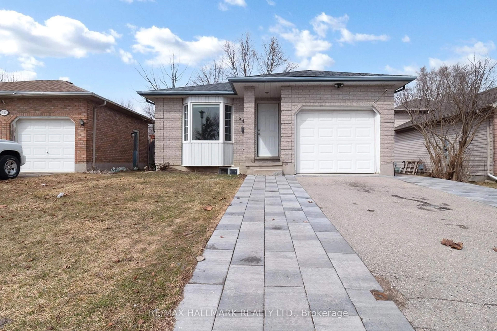EVEN BETTER PRICE!!! Are you an investor looking to add to your portfolio? Or maybe you need a budget friendly home with enough room for your family. Look no further as this property fits the bill. Located on a quiet crescent within walking distance to Fanshawe College, this 5 bedroom, 2 bathroom home has a separate side entrance plus a lower walkout to the large, private backyard. The numerous updates recently completed included: freshly painted interior, updated main and lower bathrooms, kitchen cupboards painted, new flooring installed in the kitchen, living room and main floor hallway, the shingles were updated just last year and a new stove was purchased in 2023. The property is vacant so no need to inherit tenants - you can pick your own. The property has a residential rental licence with the City and it was previously rented for $3200/month plus utilities. Please note that the sellers have never occupied the property. All appliances are included as is. Some rooms have been virtually staged.
Inclusions: Existing refrigerator, dishwasher, stove, washer and dryer - all in "as is" condition
