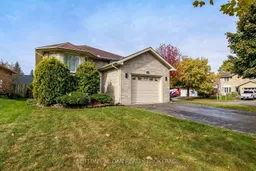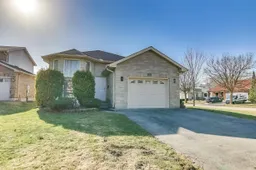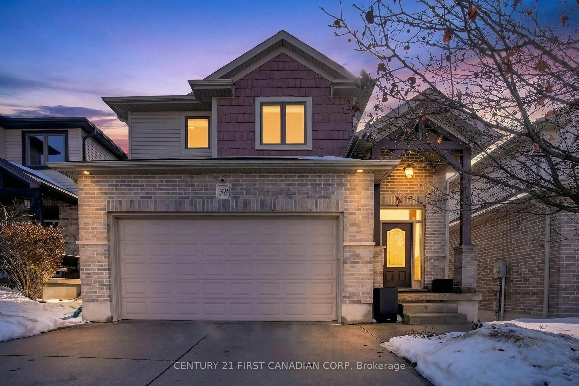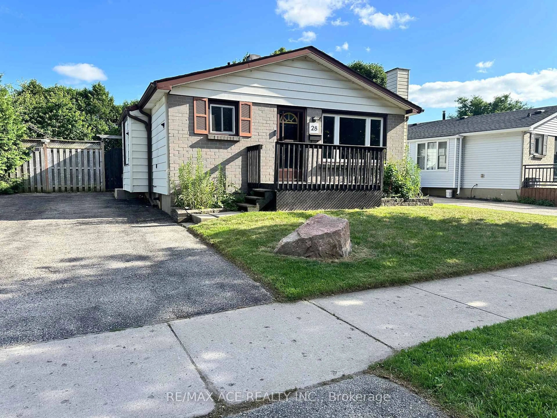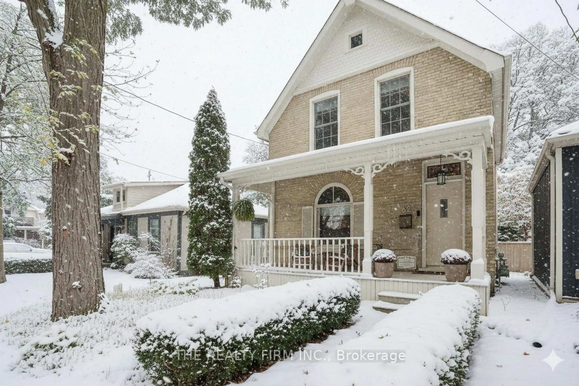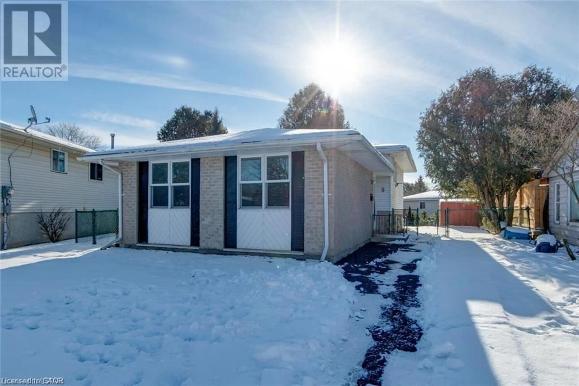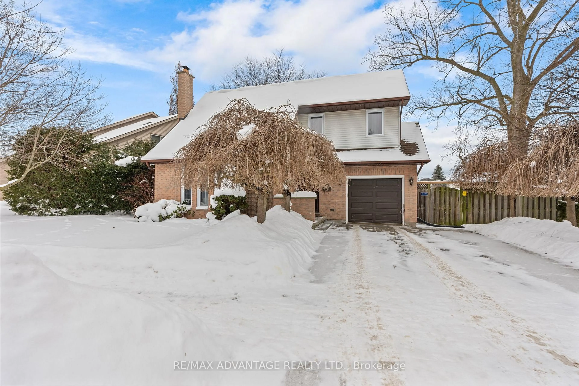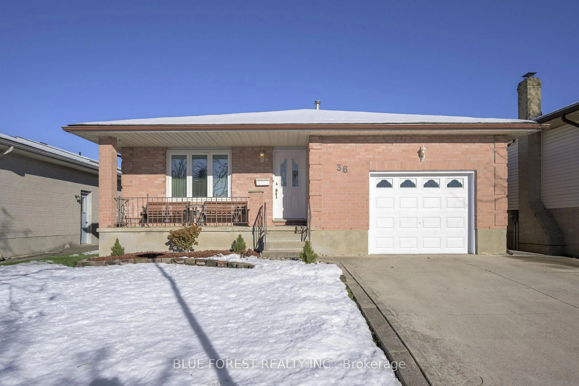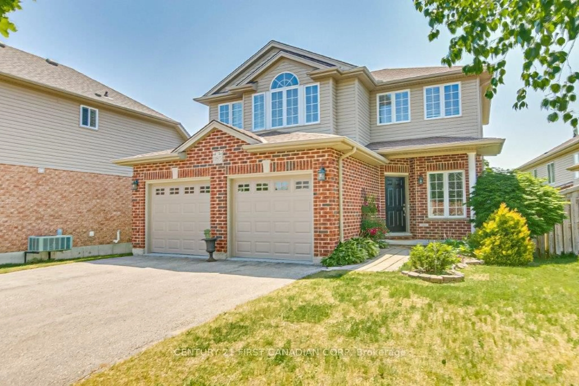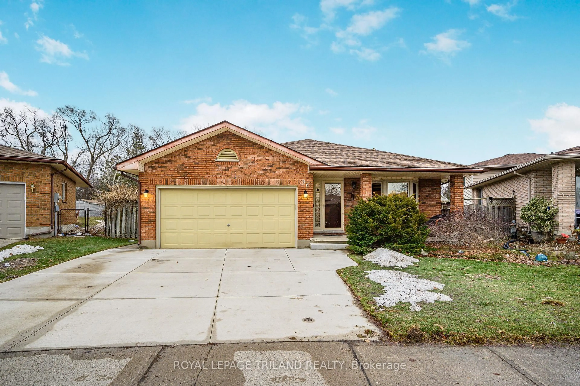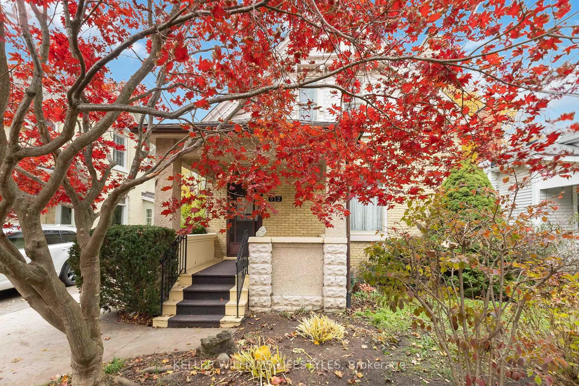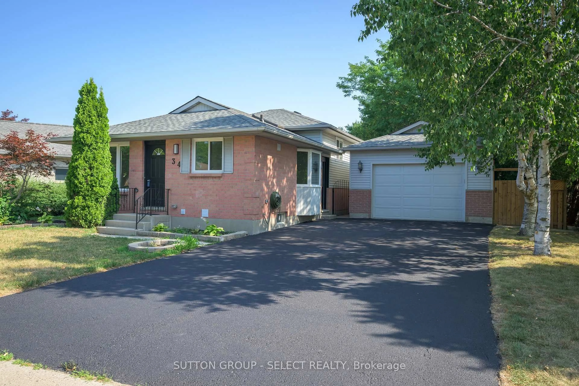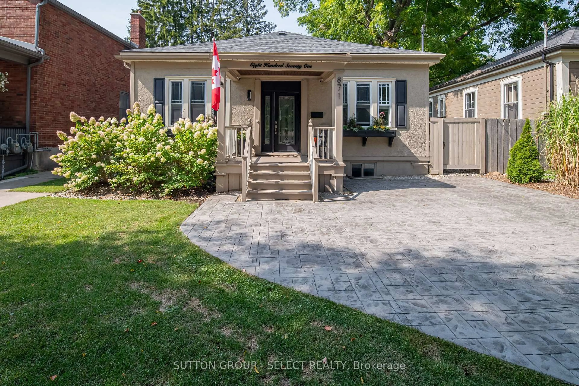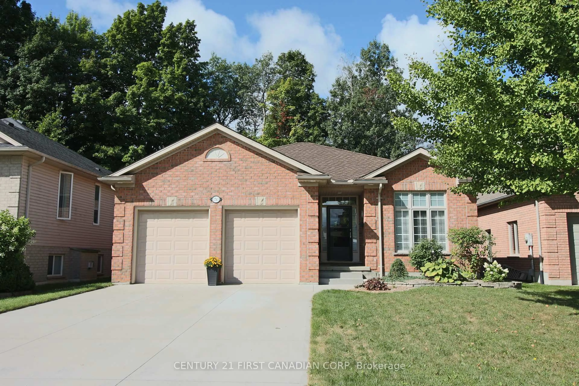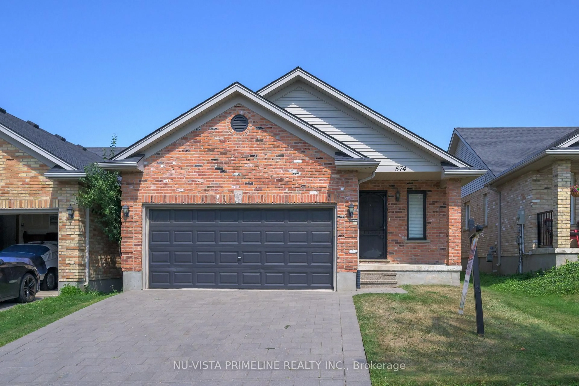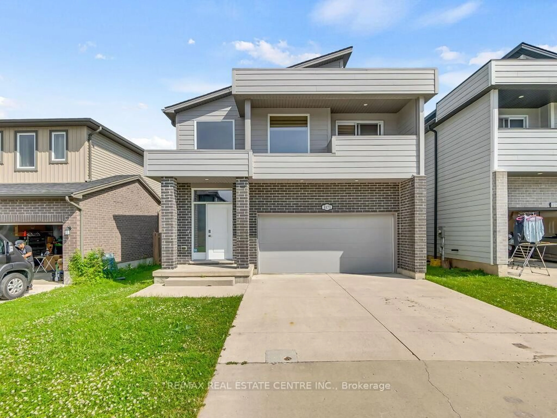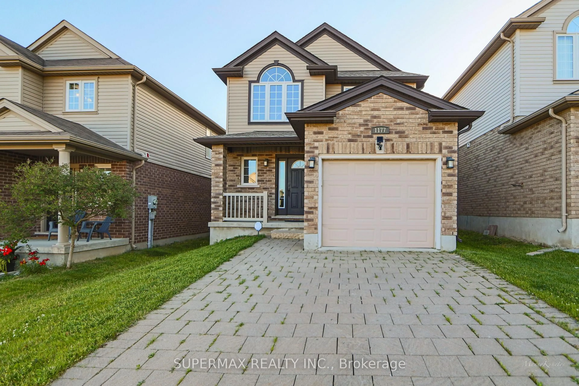Tucked away on a quiet cul-de-sac in the highly desirable Stoneycreek neighbourhood, this well maintained 3+2 bedroom raised ranch offers the perfect blend of comfort, space, and convenience. The main level features three generous bedrooms, a bright living room, a formal dining area, and an updated kitchen/dinette with gleaming cherry and oak hardwood floors. The abundance of natural light enhances the warmth and charm throughout.The fully finished lower level provides incredible versatility with two additional bedrooms, a home office/den, and a spacious family room with an electric fireplace and large bay windows. A second four-piece bath and a well-organized laundry area with ample storage complete this level.Step outside to your private backyard retreat featuring a two-tiered deck surrounded by Dwarf Korean Lilac trees-perfect for relaxing or entertaining-complete with a retractable awning for shade.Recent upgrades include quartz countertops, fresh paint, newer flooring, upgraded insulation, and more-making this home truly move-in ready.Enjoy walking distance to Constitution Park, top-rated schools (Stoney Creek PS, A.B. Lucas SS, and Mother Teresa CSS), and quick access to Home Depot, Sobeys, Masonville Mall, YMCA, and Stoney Creek Valley Trails.
Inclusions: fridge, stove, dishwasher, washer, dryer. Chattels included in offer: fridge, stove, dishwasher, washer, dryer, microwave and rangehood, all ELFs throughout the house, all blinds and window coverings throughout the house, electric fireplace in the lower level.
