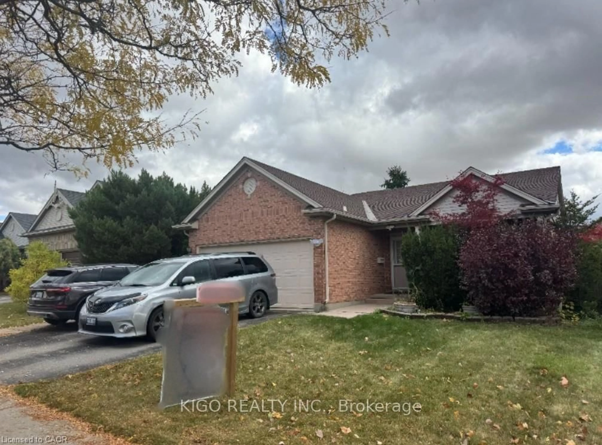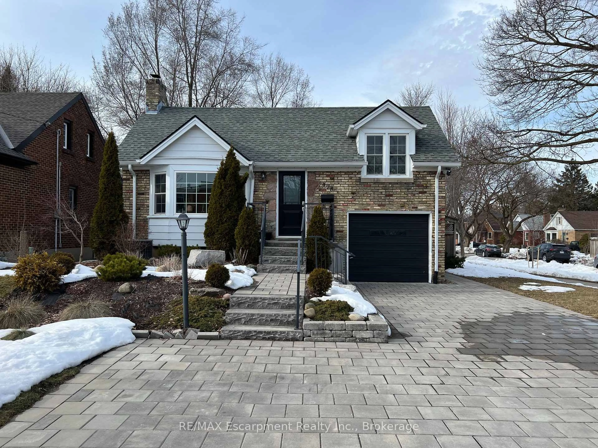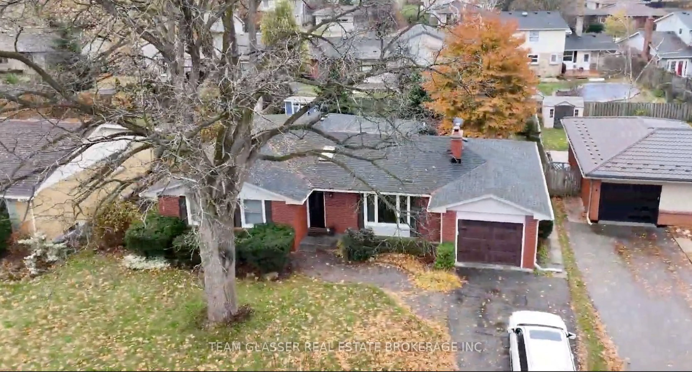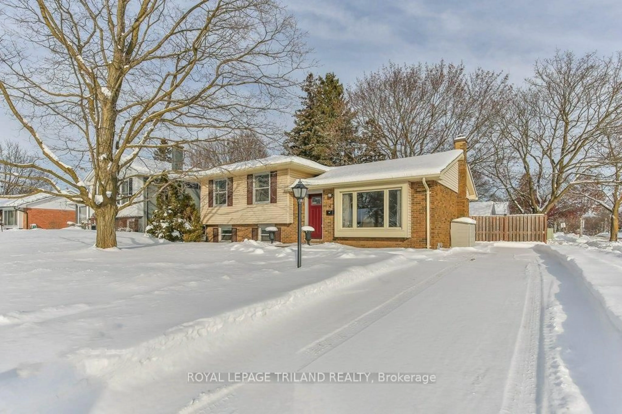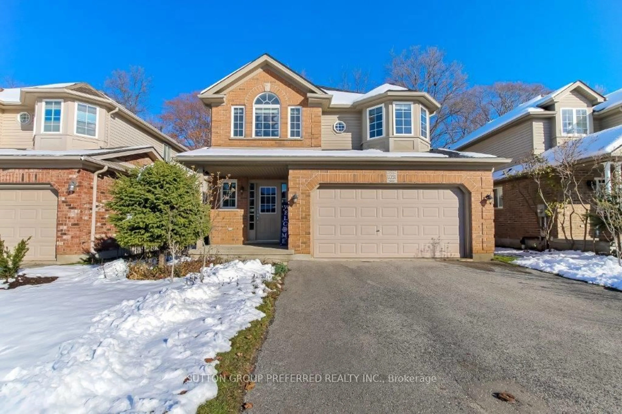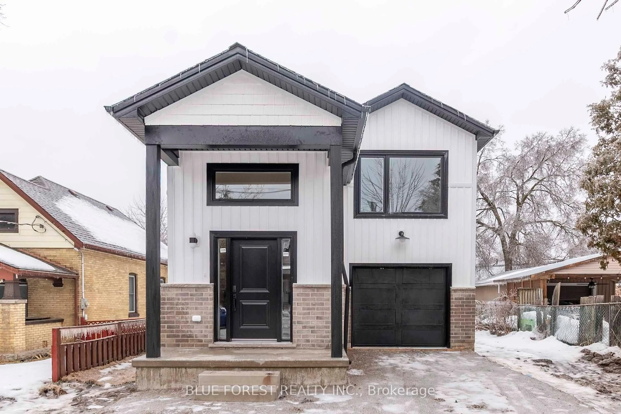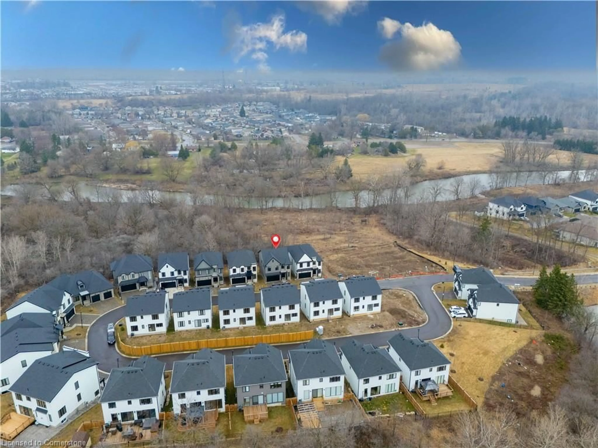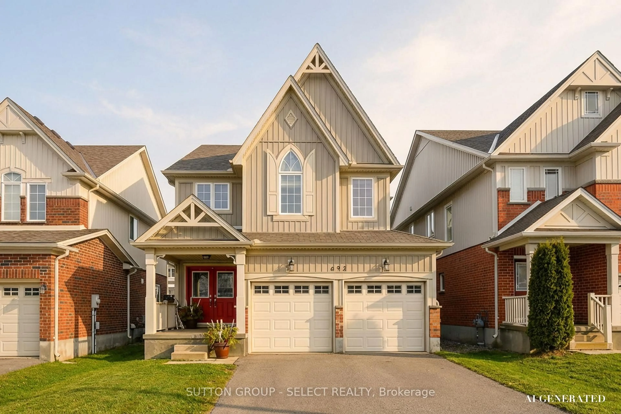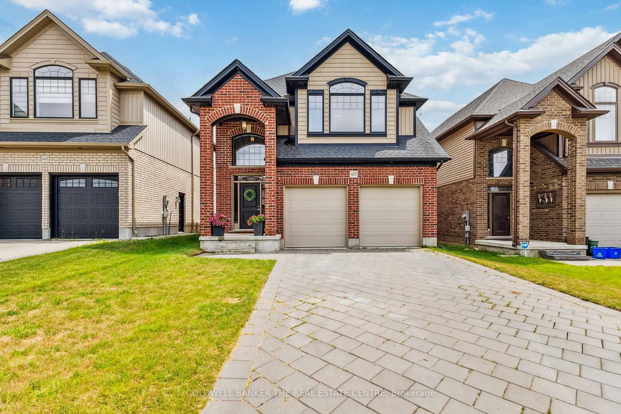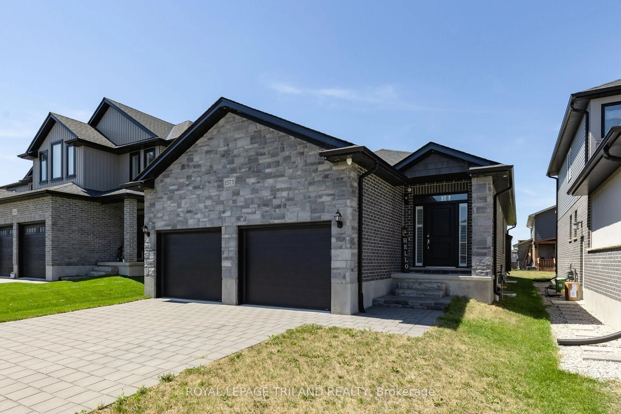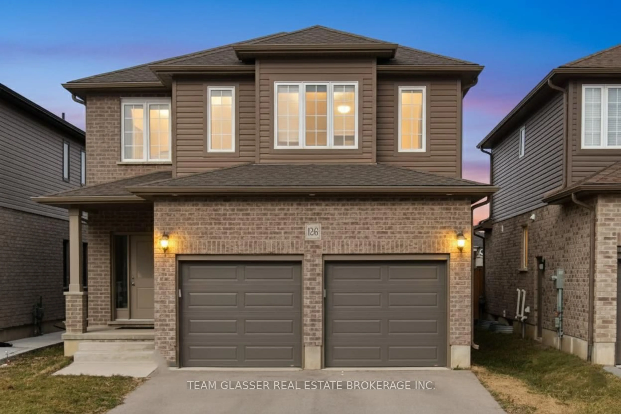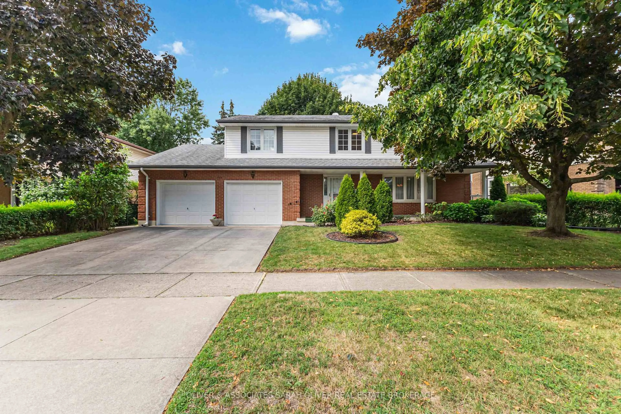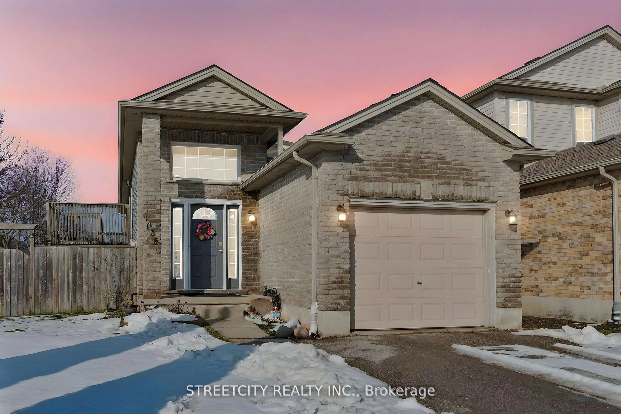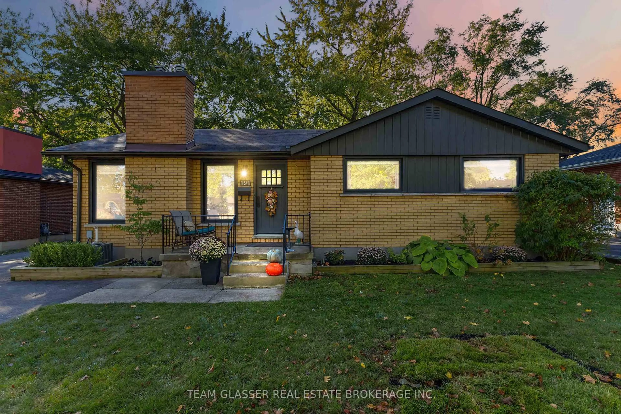Welcome to Summerside! This beautifully maintained 3-bedroom back split is only 5 years young and offers the perfect blend of modern finishes, functionality, and location. Nestled in one of London's fastest growing neighbourhoods, you'll love the convenience of quick access to the 401 while still enjoying a family-friendly community with parks, schools, and amenities nearby. Step inside to find a bright, open layout featuring quality finishes throughout. The spacious living areas are ideal for both relaxing and entertaining, while the stylish kitchen and dining space open seamlessly to the backyard. Upstairs, three comfortable bedrooms provide plenty of space for the whole family. Outside, the large backyard with a nice deck is perfect for summer BBQs, kids, or pets. The look-out basement is a true bonus offering plenty of natural light, a bathroom rough-in, and endless potential to customize and finish to suit your needs. This home checks all the boxes: modern design, fantastic location, and room to grow. Don't miss your chance to make it yours!
Inclusions: Washer, Dryer, Fridge, Stove, Dishwasher
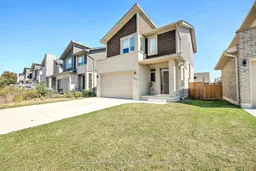 32
32

