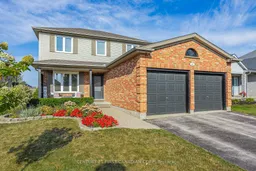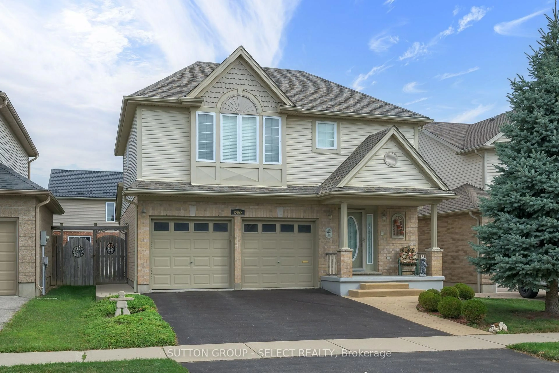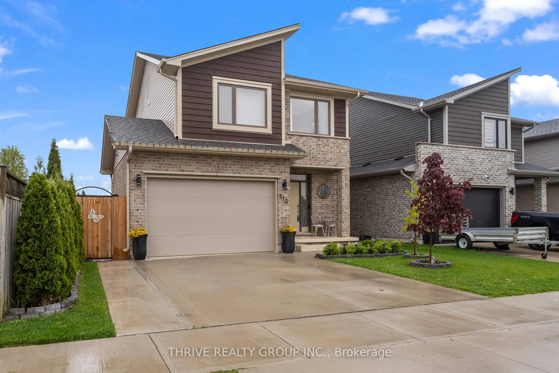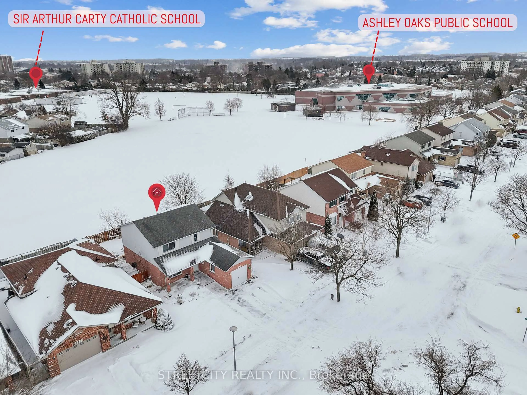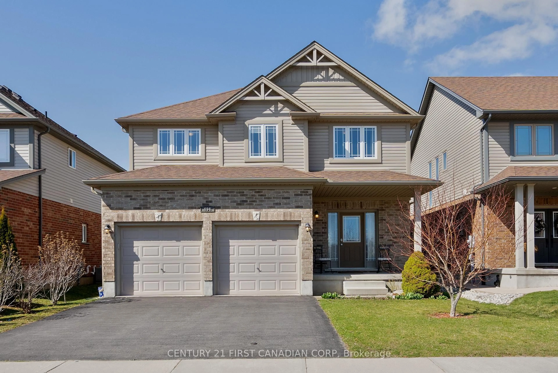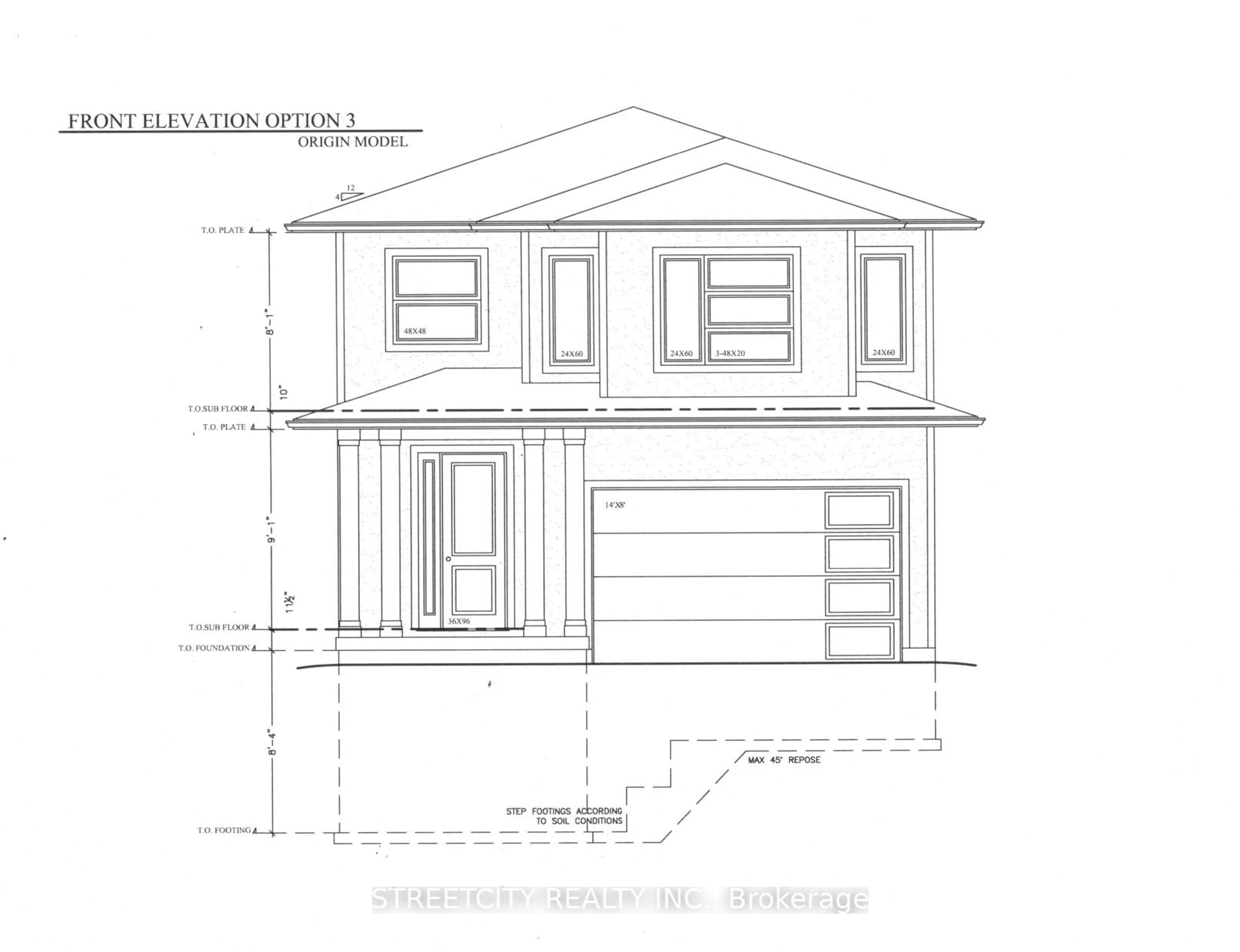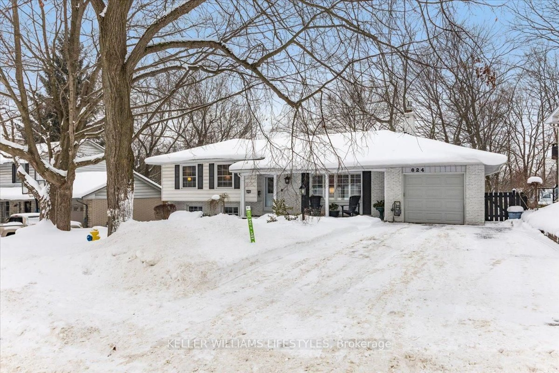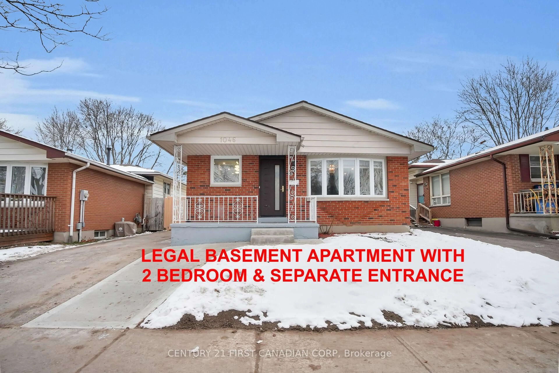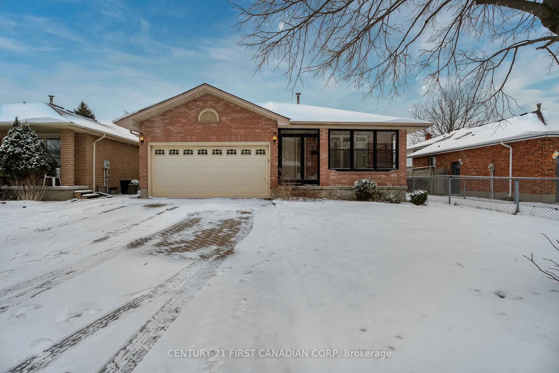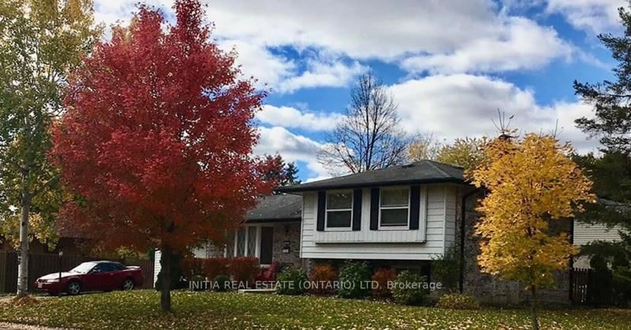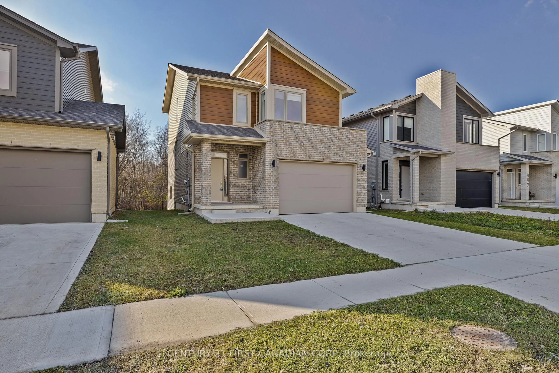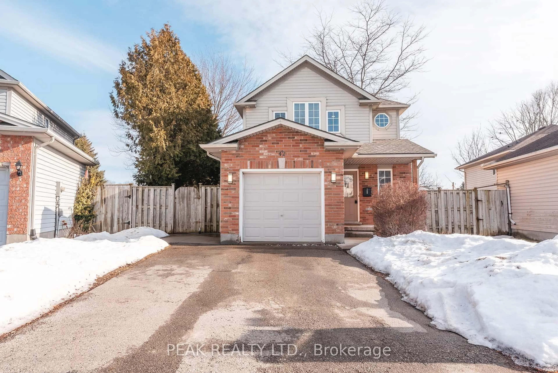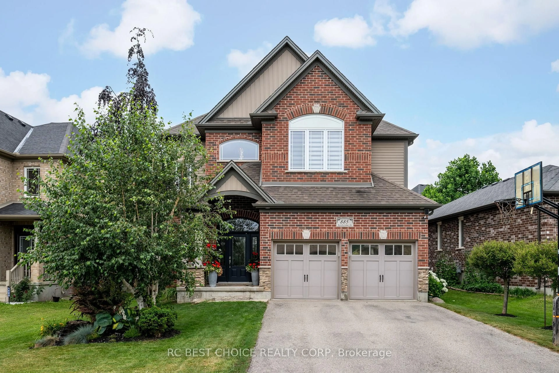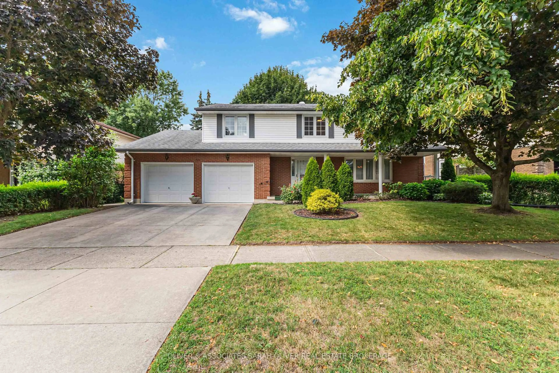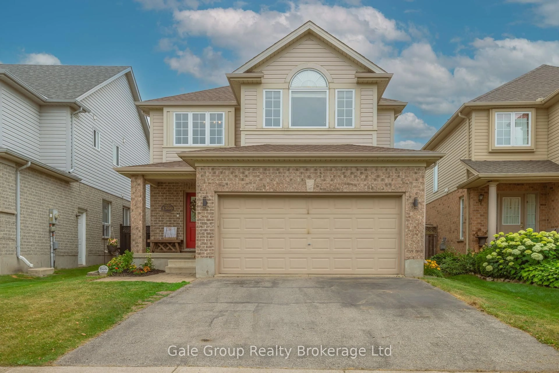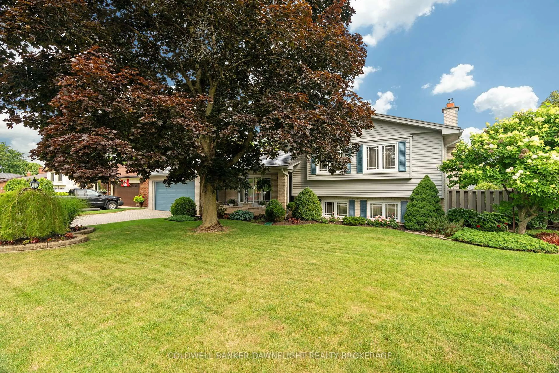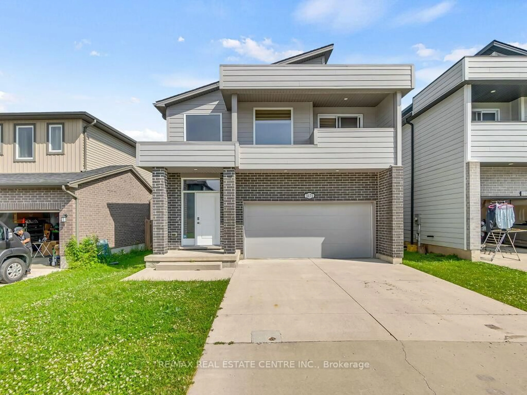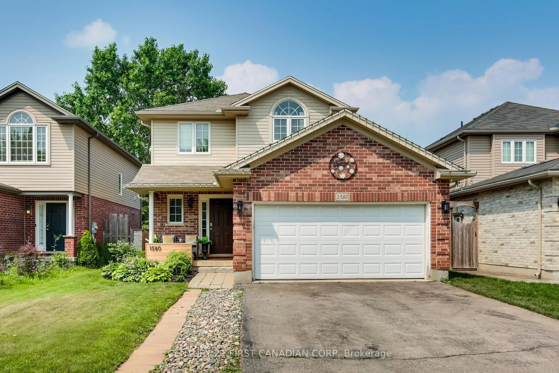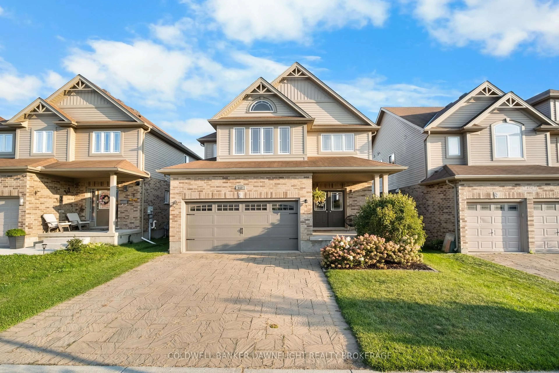Welcome to 240 Ellerslie Road, a rare find in the heart of London's Summerside community. Sitting on an extra-wide 50' lot and backing directly onto Carrol Park, this home blends everyday comfort with an unbeatable setting. Inside, you'll find a bright and spacious layout featuring 3 bedrooms, 2 full baths, and 2 half baths, plus a fully finished basement that extends your living space. The lower level offers a cozy family room, a convenient laundry area, a dedicated office with custom built-in desk and shelving, and a rough-in for a wet bar making it the perfect spot for entertaining. The inviting covered front porch sets the tone, while the covered rear deck overlooking Carrol Park offers the perfect retreat to unwind and take in the sunsets. Carrol Park is your extended backyard featuring walking trails, open green space, and playgrounds just steps away. And when it comes to convenience, Summerside shines with quick access to schools, shopping, the 401, and community amenities, making it one of London's most desirable neighbourhoods for families.
Inclusions: Washer, Dryer, Fridge, Stove, Dishwasher, Portable Kitchen Island, All existing TV Mounts
