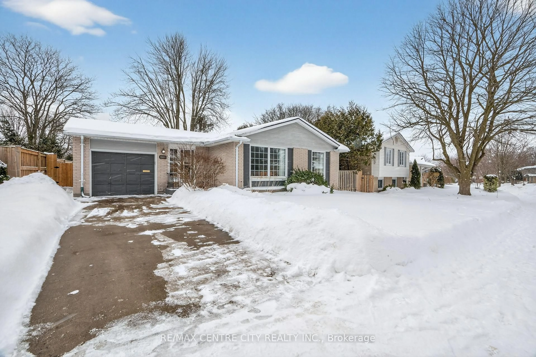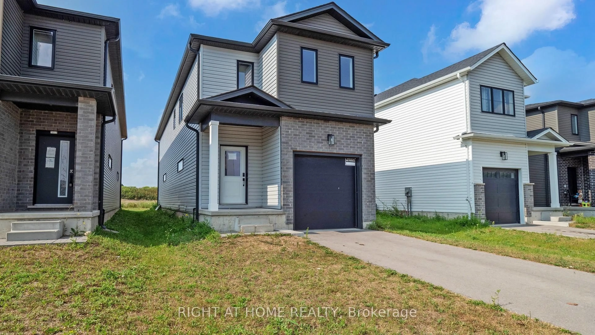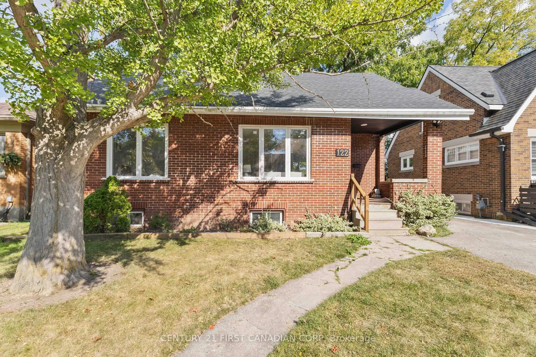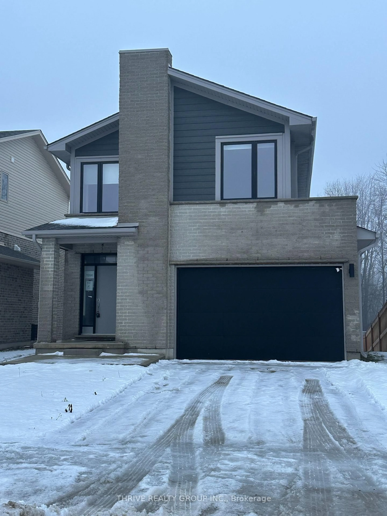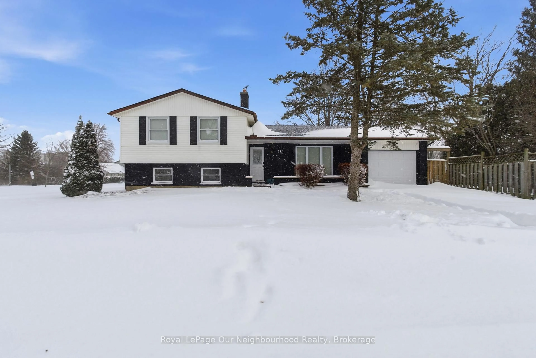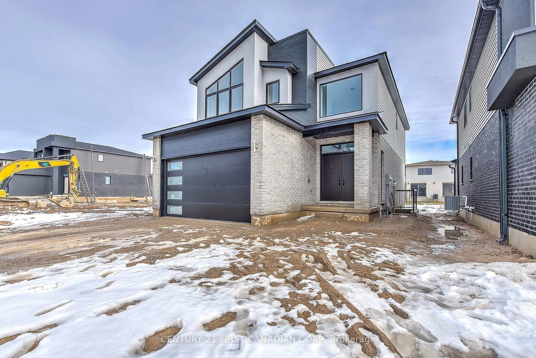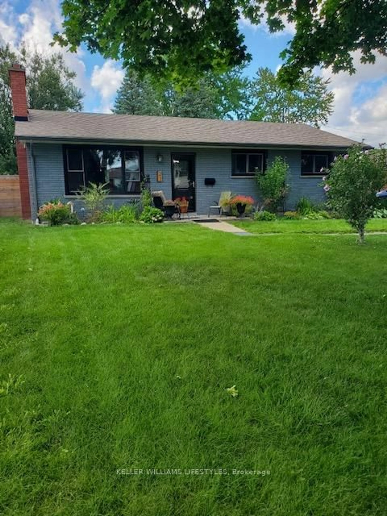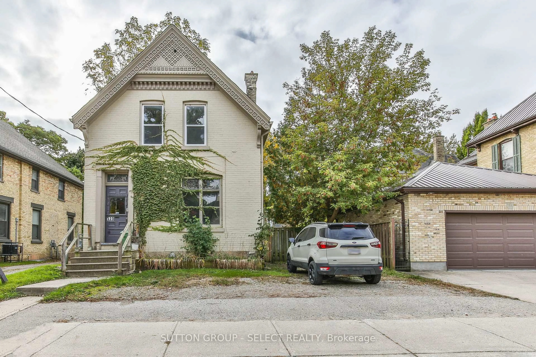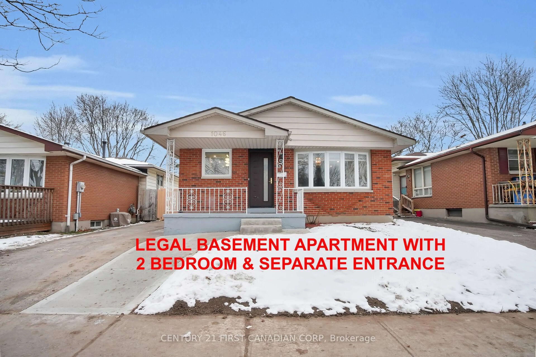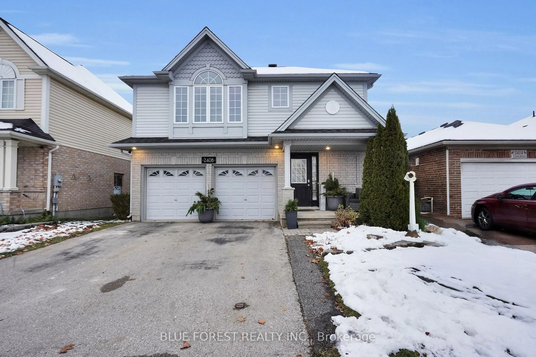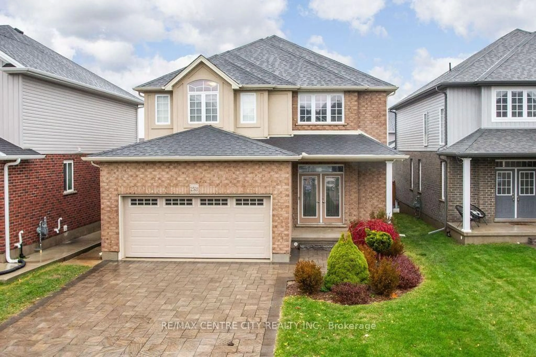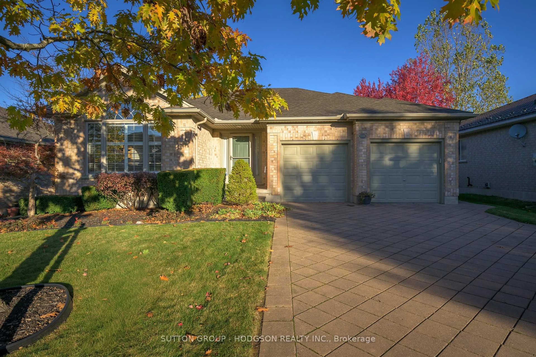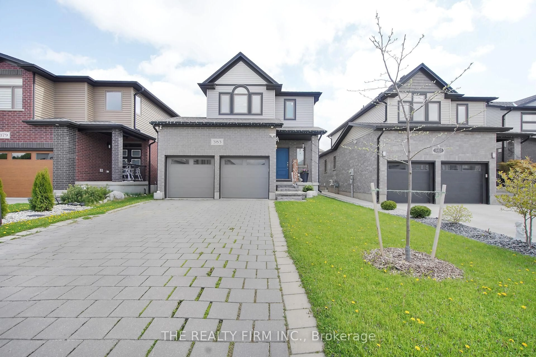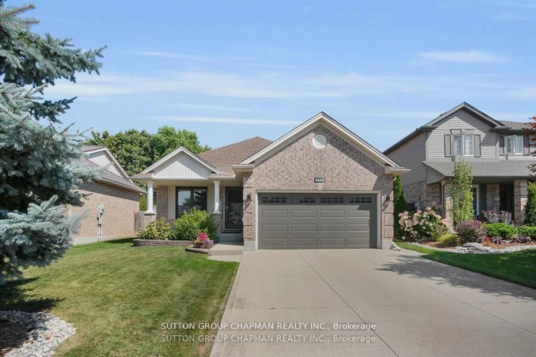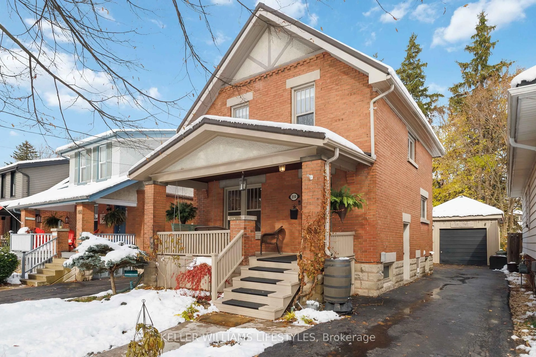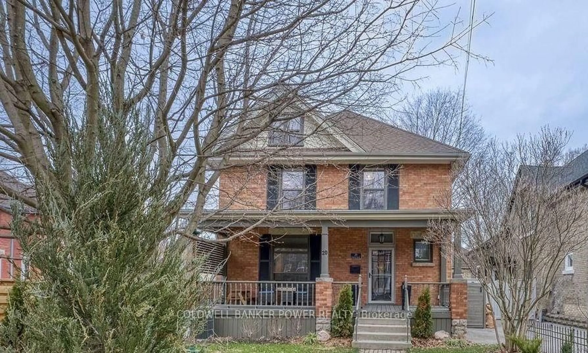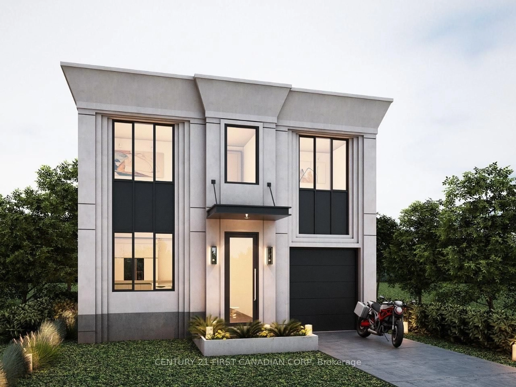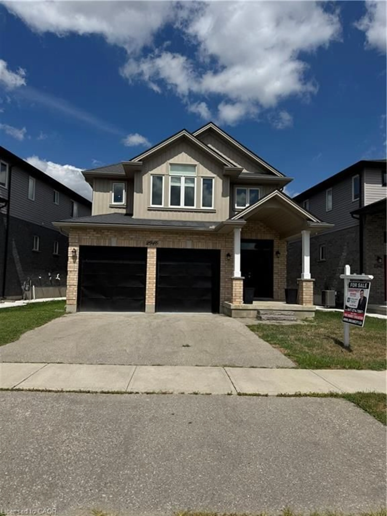Welcome to this charming, all-brick bungalow offering convenient one-floor living in a desirable, family-friendly neighbourhood. Set on a generous lot with an impressive 165-foot deep, fully fenced backyard, this home features an attached double car garage and a spacious driveway with parking for 4 vehicles. Inside, you'll find a bright and spacious layout ideal for both everyday living and entertaining. The main floor boasts a welcoming living room, a family room with a gas fireplace and rich hardwood flooring, a formal dining room, and a sunlit eat-in kitchen with sliding glass doors that open to the lush backyard, perfect for outdoor gatherings. With two generously sized bedrooms on the main, the primary with a large walk-in closet and ensuite, and three full bathrooms total, this home offers both comfort and flexibility. The basement is beaming with potential, featuring a family room, full bathroom, and potential for a second kitchen and an additional bedroom - ideal for multigenerational living or an in-law suite. Notable updates include: a durable metal roof with a 50-year warranty, a new asphalt driveway, completed in 2023 and more! Ideally located close to transit, schools, Greenway Park, scenic trails, shopping, and a variety of restaurants, this home combines lifestyle, location, and lasting value. Come take a look today!
Inclusions: Fridge, Stove, Dishwasher, Washer, Dryer and Window Coverings and Rods
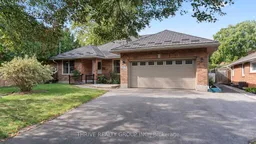 43
43

