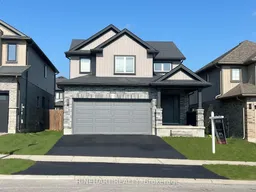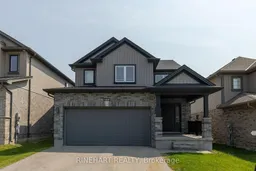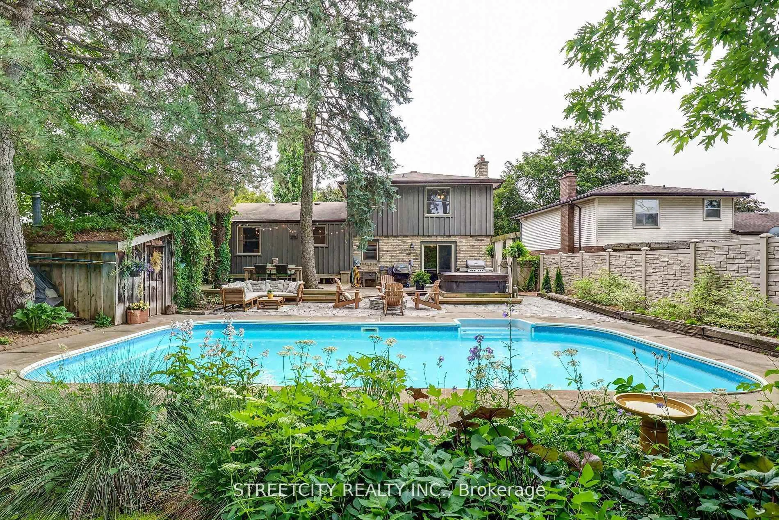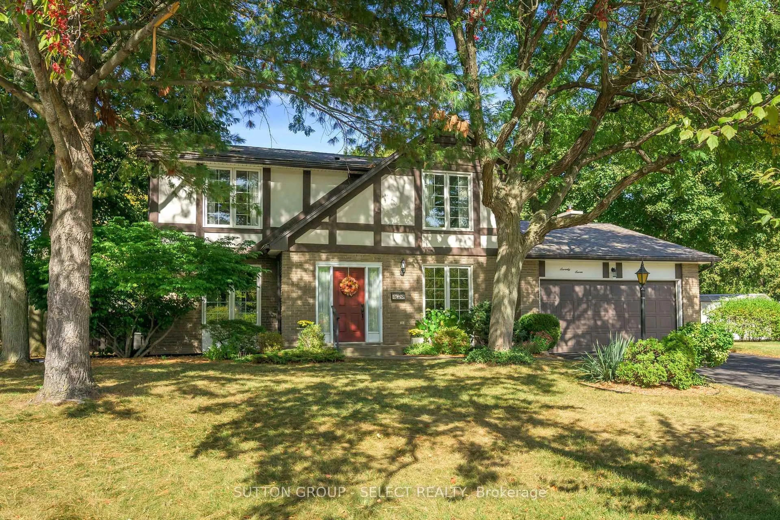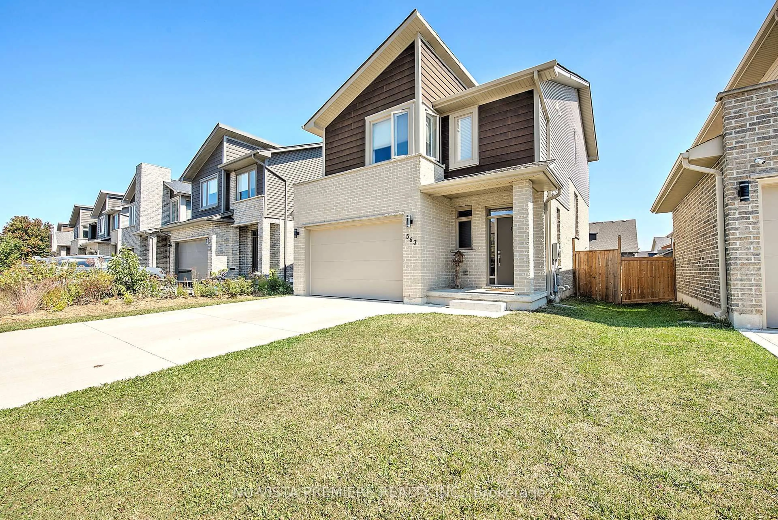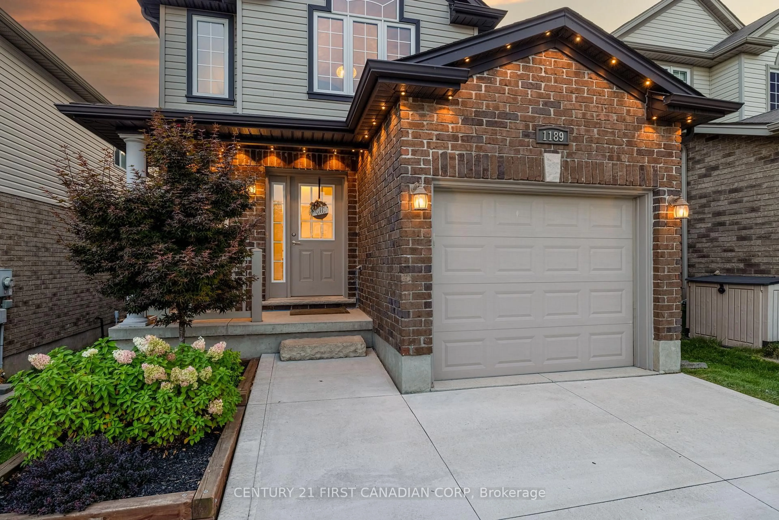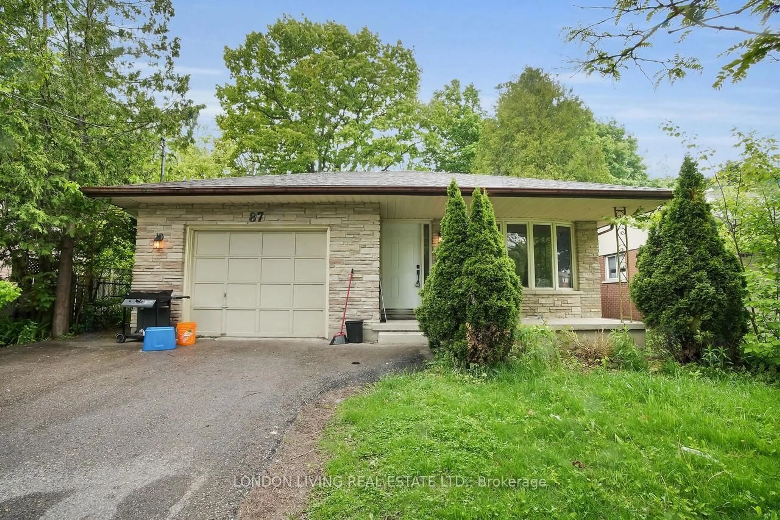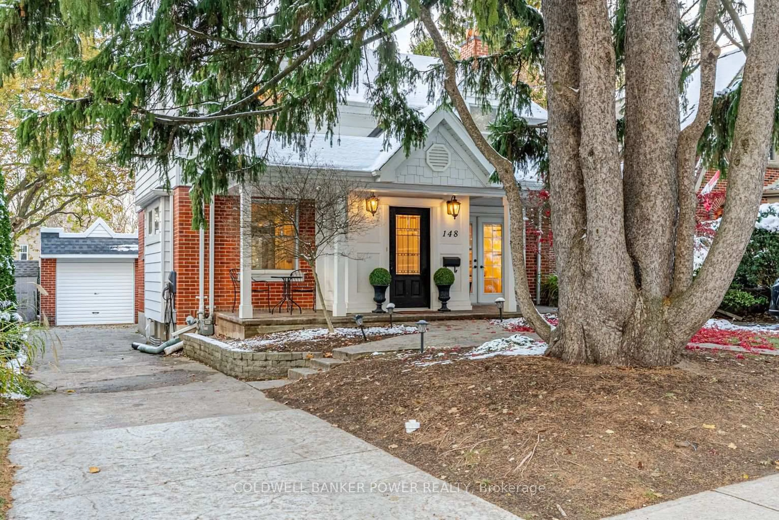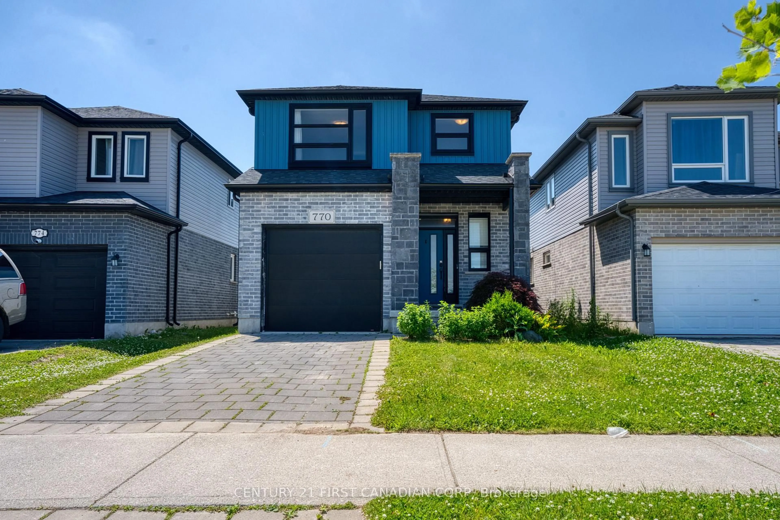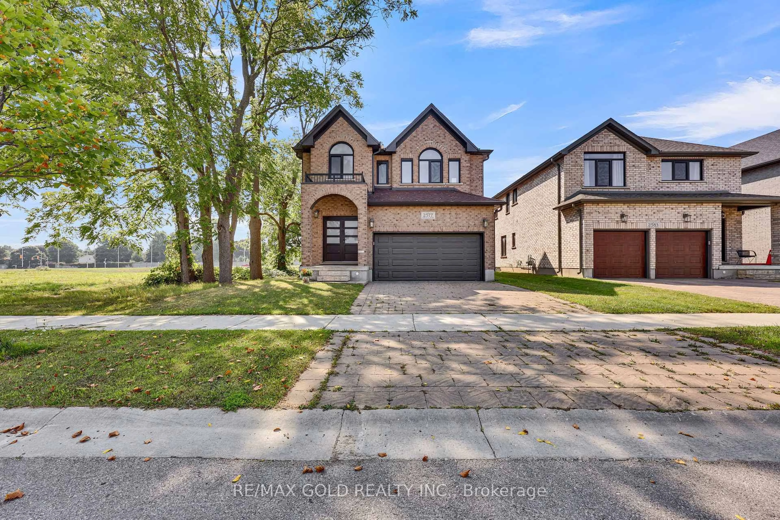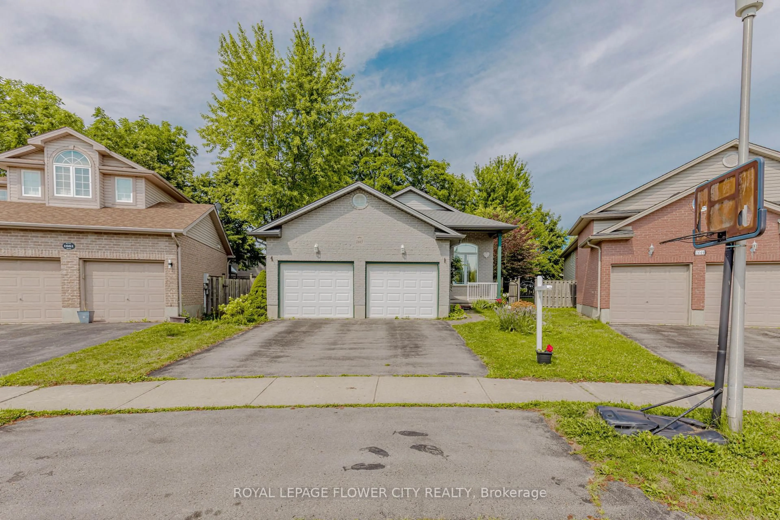Welcome to 1998 Gough Avenue, a stunning two-storey home in the heart of Stoney Creek, one of North London's most sought-after communities. Modern interior finishes; great room has new engineered hardwood flooring with rich dark accents for a luxurious feel, complete with a gas fireplace.The kitchen features quartz countertop. A main floor laundry room and powder room complete this level. Upstairs, you will find four spacious bedrooms. The primary suite boasts a walk-in closet and private ensuite with a modern glass shower. One additional bedroom also features a walk-in closet, and a full 4-piece bath serves the remaining bedrooms. Home is equipped with rough in central vac. The basement is framed and ready for your finishing touches, complete with a 3-piece bathroom rough-in. Outside, has a fully fenced backyard, complete with a 16x32 walk-out deck. This home is move-in ready in a prime location close to, schools, parks, trails, a new shopping center includes Food Basics, Shoppers Drug mart and more. Zoned for Cedarhollow P.S, one of London's top rated school with the convenience of bus eligibility. A fantastic opportunity for anyone looking to settle in a growing, family-friendly neighbourhood! Don't miss out and book your showing today!
Inclusions: Fridge, Stove, Washer, Dryer, Microwave, Window Coverings
