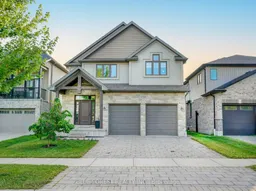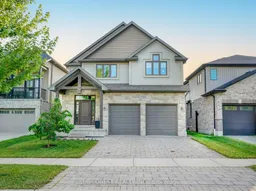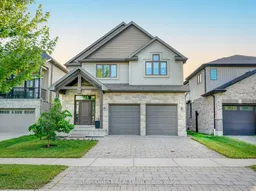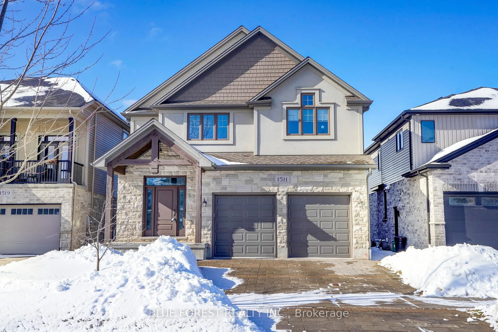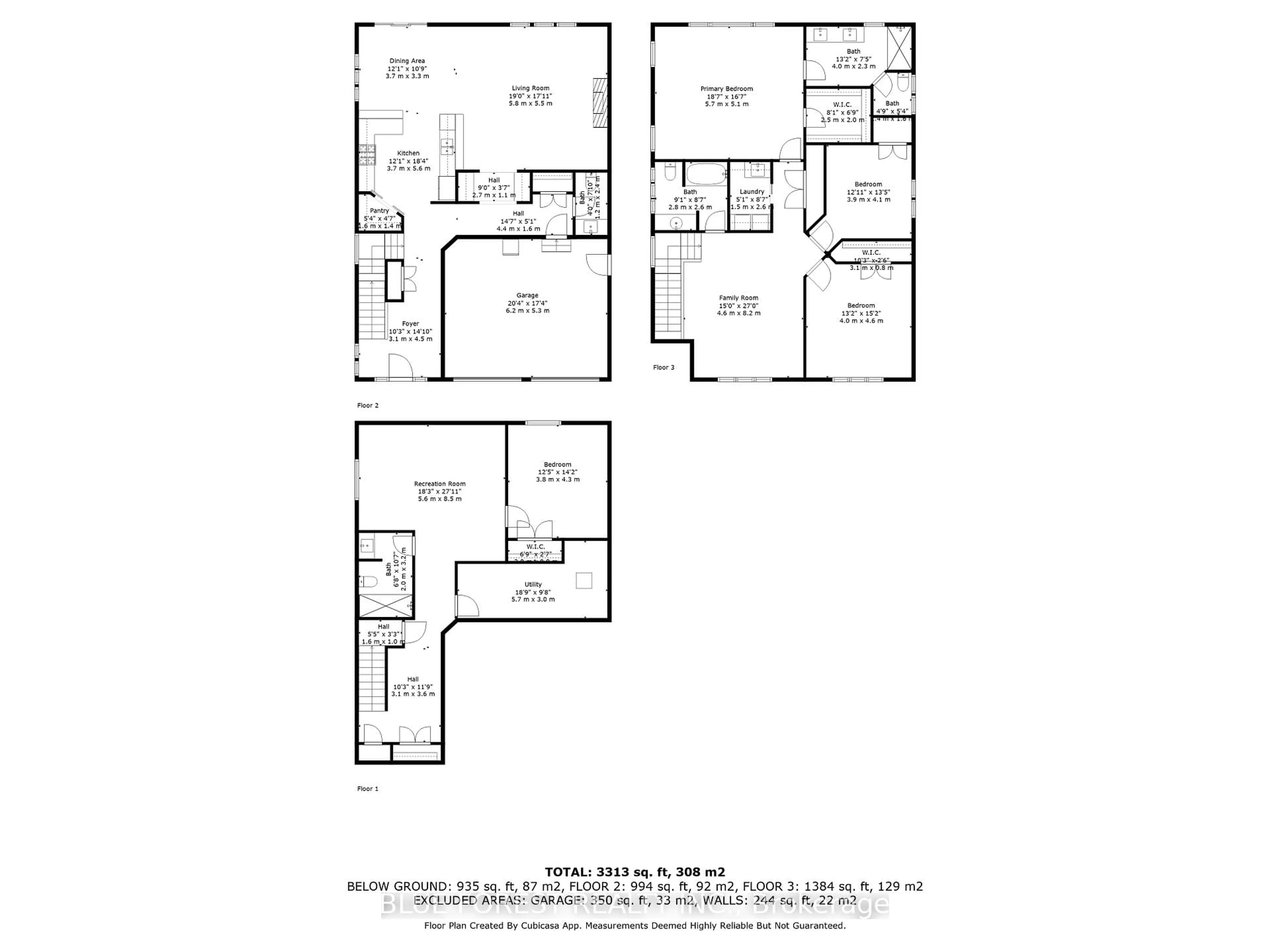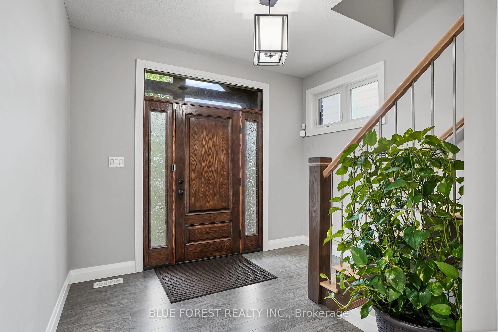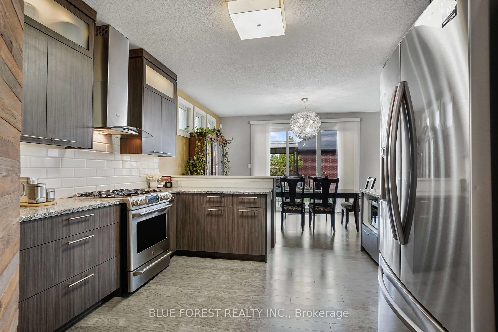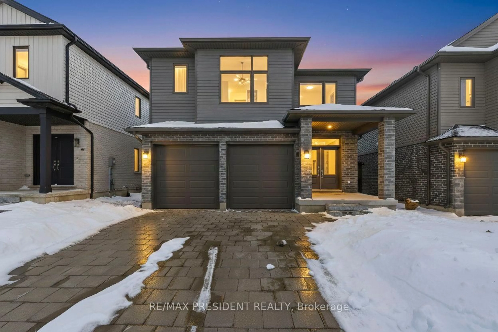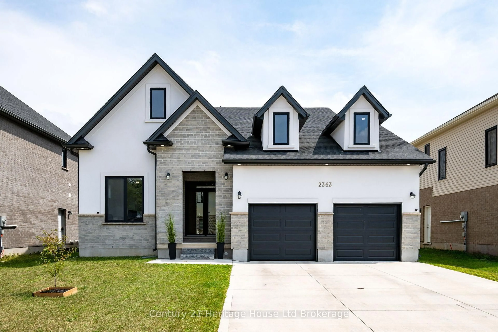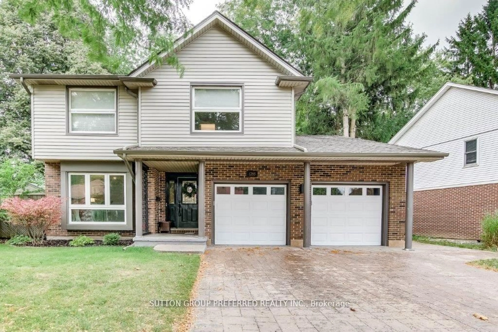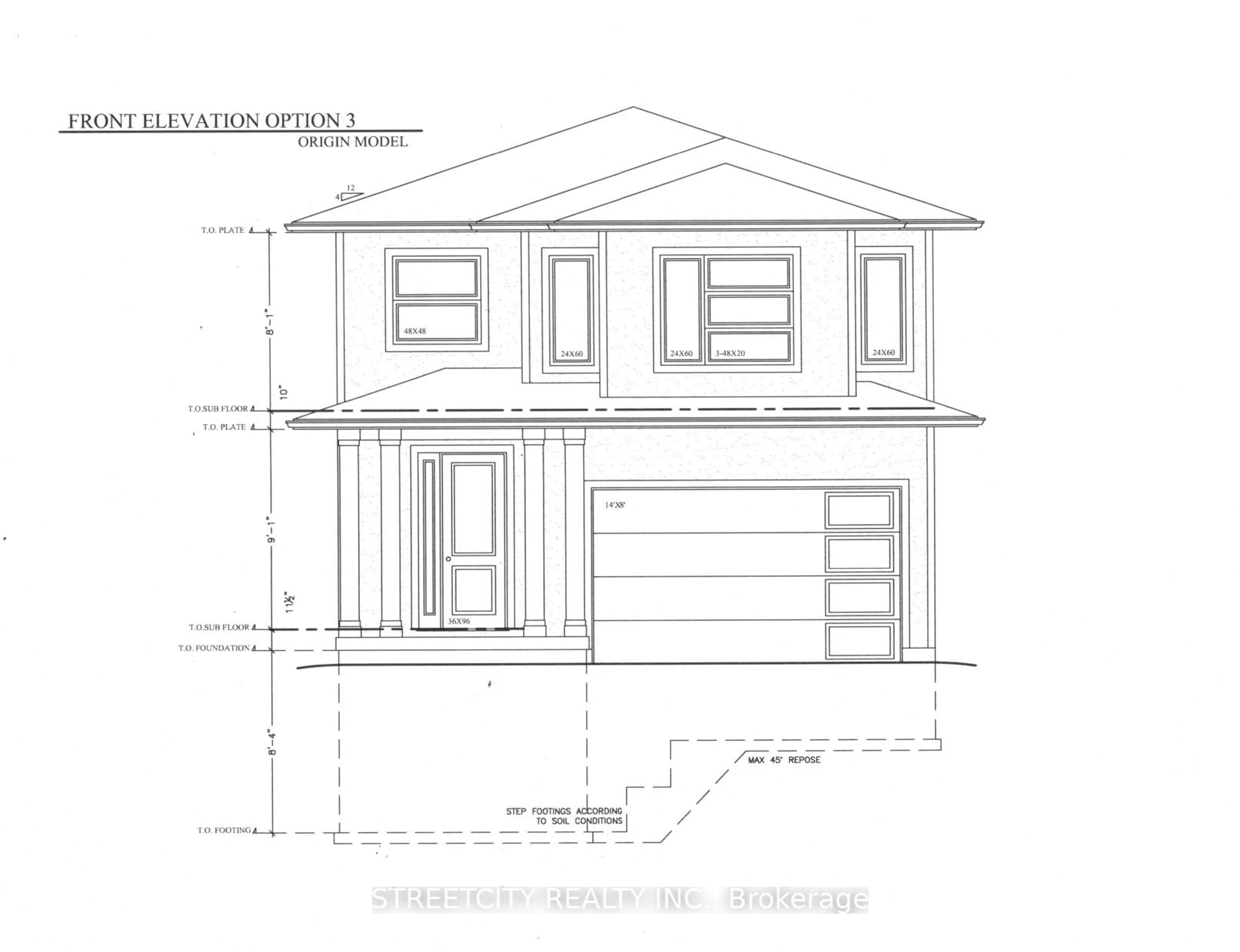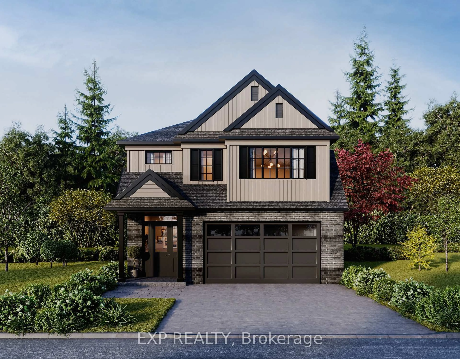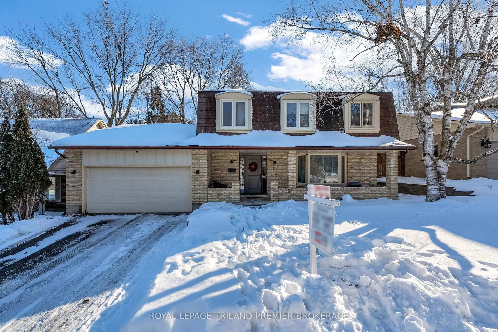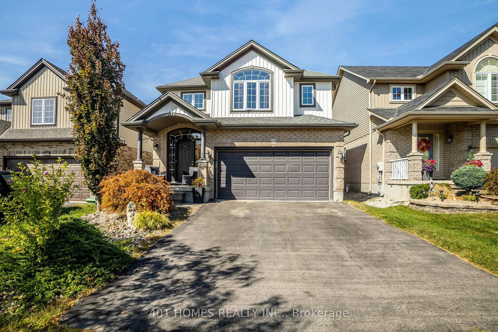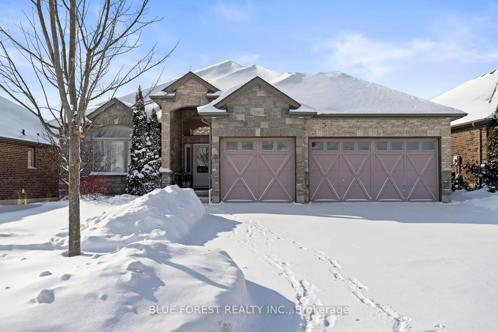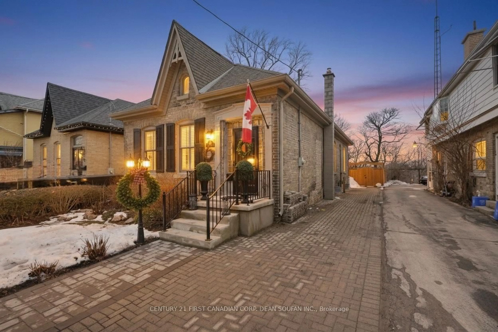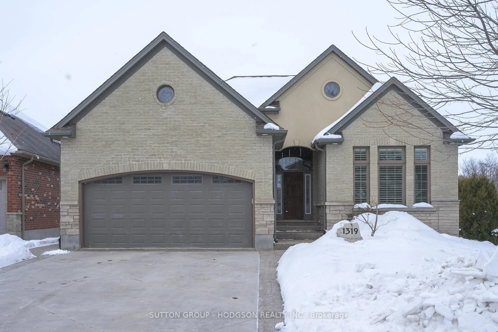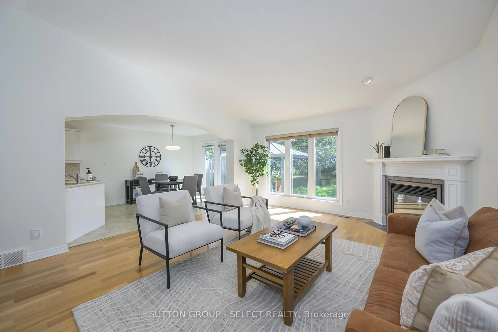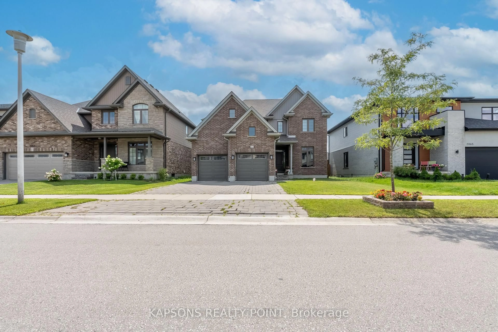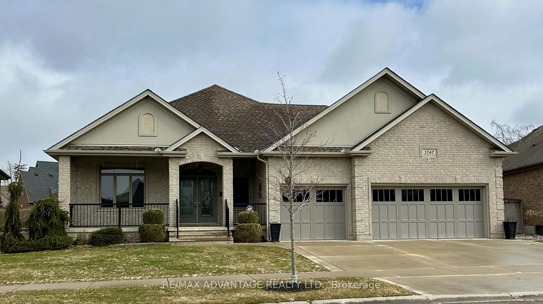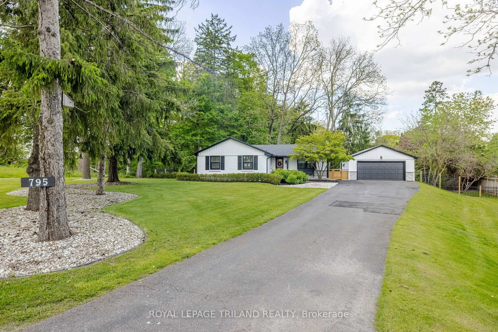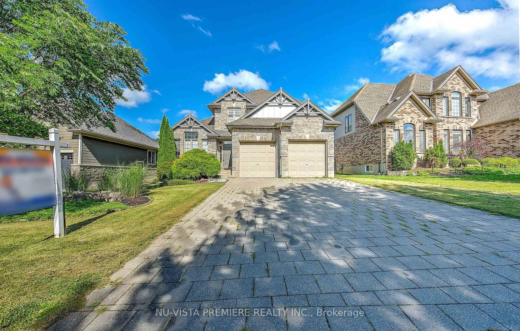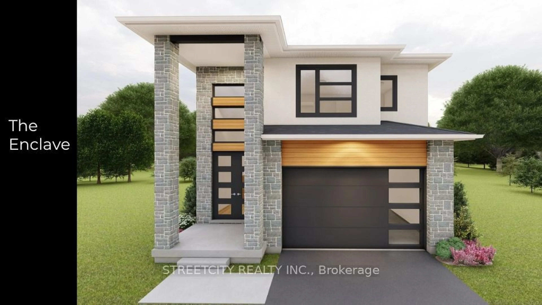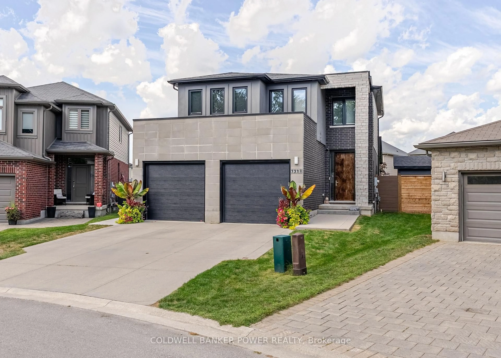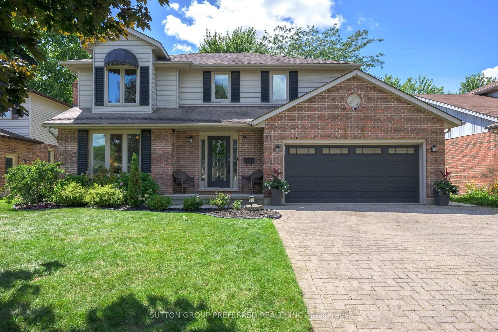1511 NORTH WENIGE Dr, London North, Ontario N5X 0J4
Contact us about this property
Highlights
Estimated valueThis is the price Wahi expects this property to sell for.
The calculation is powered by our Instant Home Value Estimate, which uses current market and property price trends to estimate your home’s value with a 90% accuracy rate.Not available
Price/Sqft$293/sqft
Monthly cost
Open Calculator
Description
Welcome to 1511 North Wenige Dr - an exceptional 4-bedroom family home in sought-after Stoney Creek, offering more than 3,000 sq ft of beautifully finished living space. From the moment you step inside, you'll appreciate the bright, airy layout, impressive ceiling heights, and the thoughtful upgrades found throughout.The kitchen is a true highlight, featuring custom cabinetry, quartz counters, a walk-in pantry with a reclaimed wood barn door, plus a separate butler's pantry for added storage and prep space. The great room is flooded with natural light from oversized windows and opens seamlessly into the main living areas, making it ideal for gatherings.Upstairs, the spacious primary suite offers a serene retreat with a gorgeous ensuite and walk-in closet. Two additional bedrooms (including one with its own walk-in), a stylish 4pc bathroom, second-floor laundry, and a versatile family room-easily converted into a fourth upstairs bedroom-complete the level. The fully finished lower level extends the living space with a generous rec room, an additional bedroom, and a 3pc bath.Designed with efficiency in mind, this Solar Ready home includes high-performance windows, water-saving fixtures, and advanced mechanical systems for comfortable, cost-effective living. Set in one of North London's most desirable neighbourhoods, you're just minutes from top-rated schools, the Stoney Creek YMCA, Llyndinshire Golf course, Forest Hill Park, trails, shopping, and amenities. A truly outstanding home in an unbeatable location.
Property Details
Interior
Features
2nd Floor
Br
3.9 x 4.1Family
5.1 x 3.96Laundry
2.6 x 1.5Primary
5.7 x 5.1Exterior
Features
Parking
Garage spaces 2
Garage type Attached
Other parking spaces 2
Total parking spaces 4
Property History
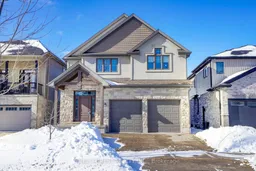 44
44