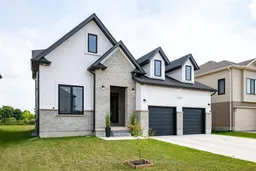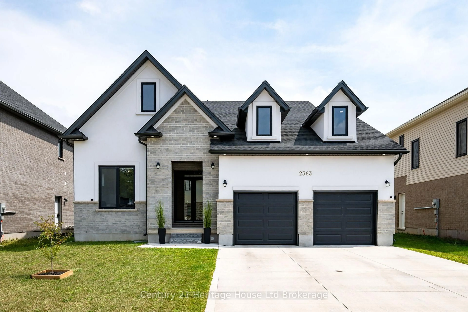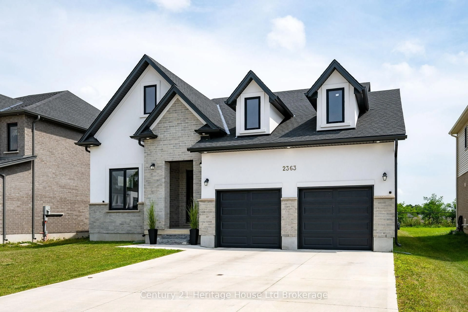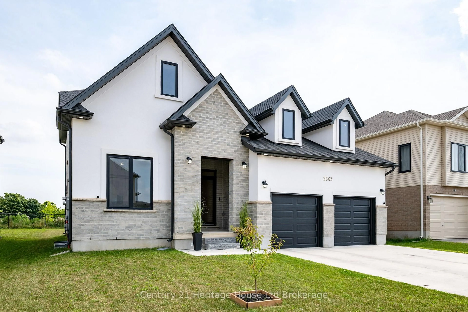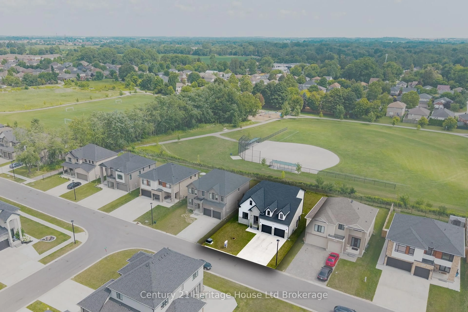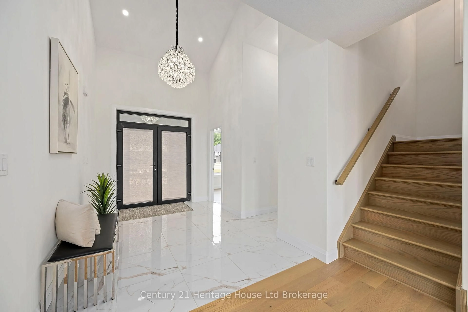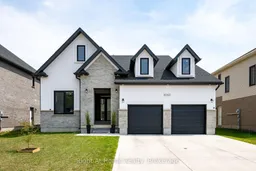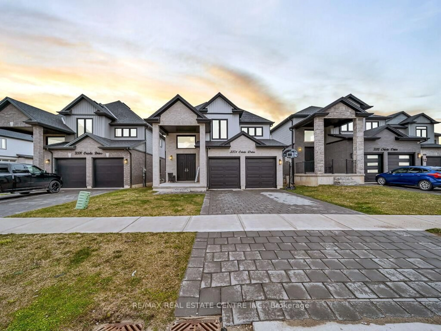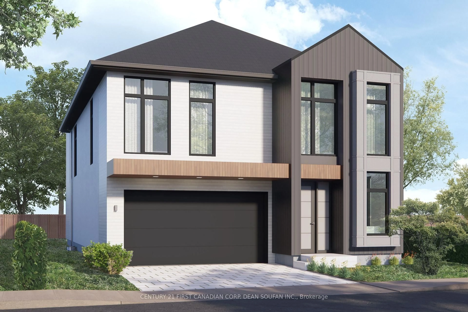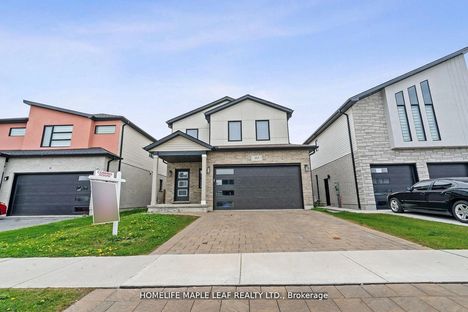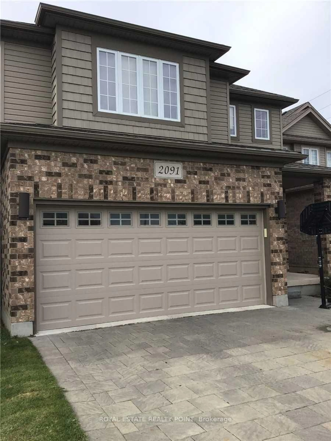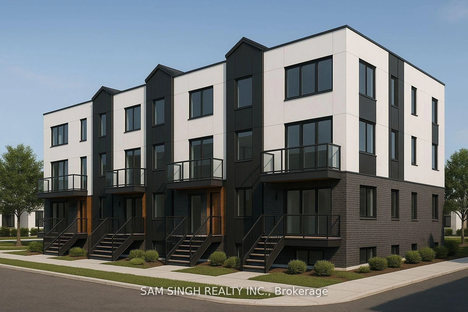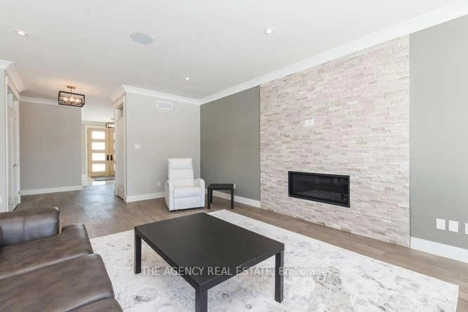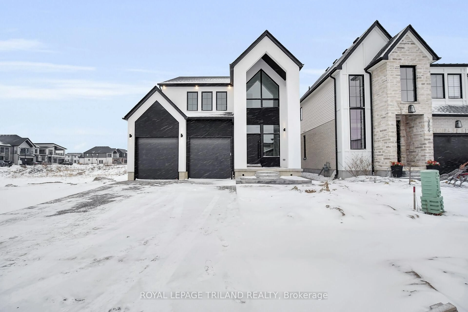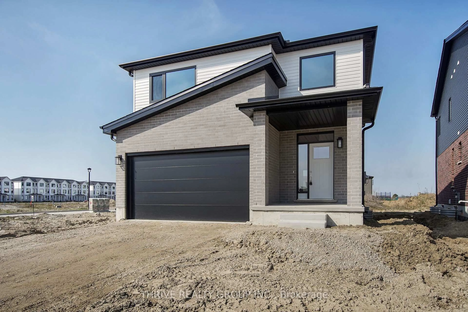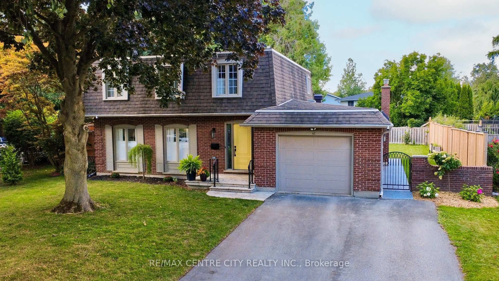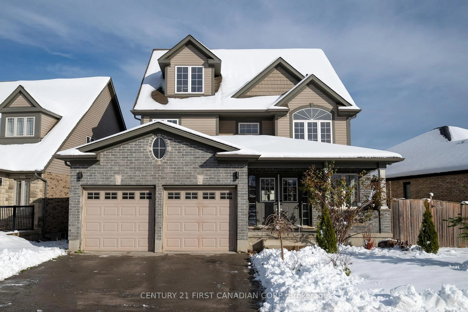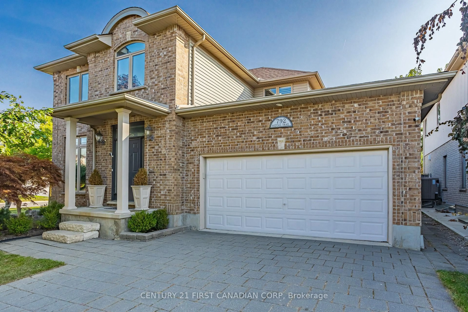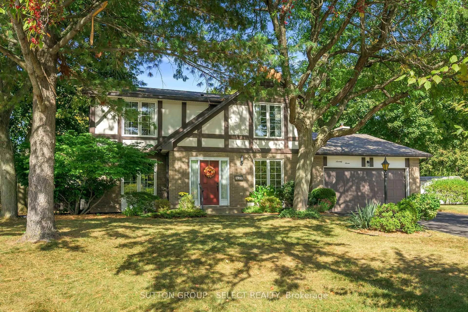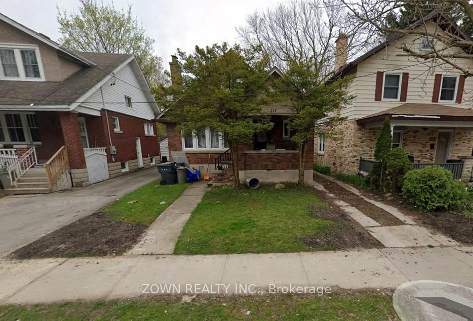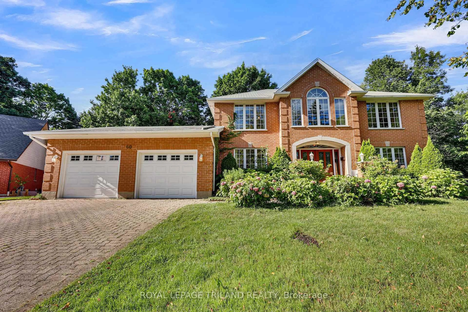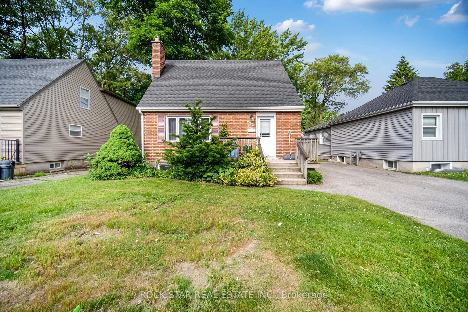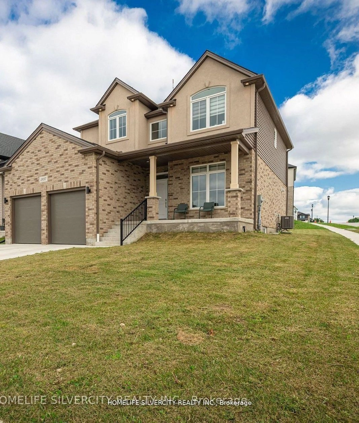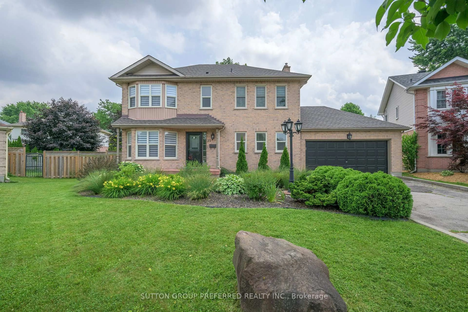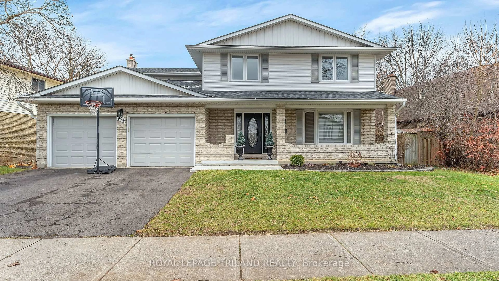2363 Bakervilla St, London South, Ontario N6P 0H4
Contact us about this property
Highlights
Estimated valueThis is the price Wahi expects this property to sell for.
The calculation is powered by our Instant Home Value Estimate, which uses current market and property price trends to estimate your home’s value with a 90% accuracy rate.Not available
Price/Sqft$445/sqft
Monthly cost
Open Calculator
Description
Welcome to your dream home in Heathwoods, Lambeth-one of South London's most sought-after communities where quality, comfort, style, and convenience meet. This stunning 3-year-young, custom-built 2,442 sq. ft. home sits on a premium 53-foot lot backing directly onto Lambeth Optimist Park, offering beautiful, unobstructed park views. Bathed in natural light from its south-facing backyard, this elegant home showcases countless upgrades, including a soaring 17-foot foyer ceiling, engineered hardwood floors, European tilt-and-turn windows, and a cozy gas fireplace, upgraded lights, lots of pot lights, an oversized finished double garage, 4-6 parking space on the concrete driveway, 10 feet by 10 feet wood deck and etc. The gourmet kitchen is a showstopper with a 7 and half feet quartz island, gas stove, abundant cabinetry, and walk-in pantry-perfect for family gatherings or entertaining friends. The main floor also features a versatile office that can easily serve as a fourth bedroom. Upstairs, the park-facing primary suite and secondary bedrooms provide peaceful views of the lush green space. The spacious 1200 sq ft unfinished basement offers endless potential for a home gym, theater, or guest suite. It is easy to convert into 2 bedroom apartment. Large backyard has enough room for a potential swimming pool. Ideally located near major highways, top-rated schools, shopping, restaurants, and recreation, this home delivers modern luxury in a family-friendly setting. Don't miss your chance to experience this exceptional property and see why this home is truly one of a kind. Call listing agent at 905-341-5968 for a private viewing.
Upcoming Open House
Property Details
Interior
Features
Main Floor
Kitchen
4.87 x 3.0B/I Dishwasher / Centre Island
Bathroom
1.78 x 1.7Tile Floor
Laundry
4.85 x 2.35Access To Garage
Exterior
Features
Parking
Garage spaces 2
Garage type Attached
Other parking spaces 4
Total parking spaces 6
Property History
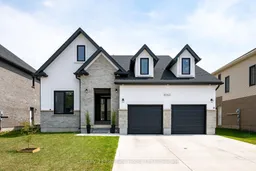 32
32