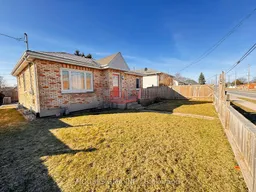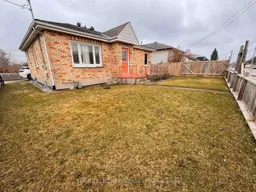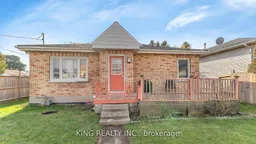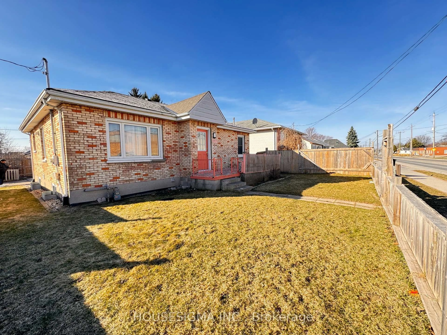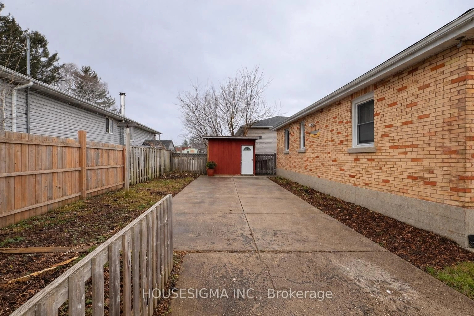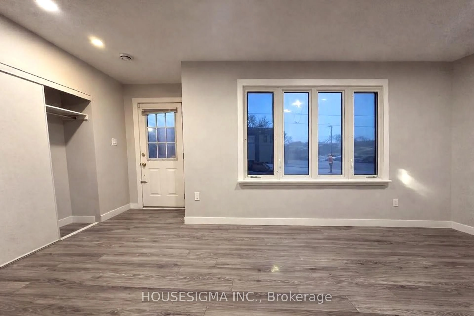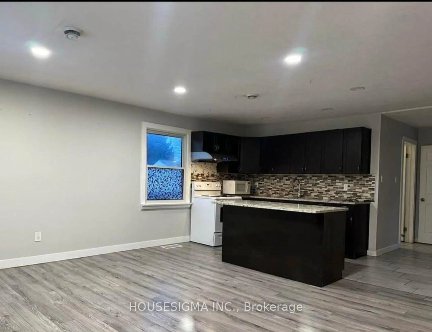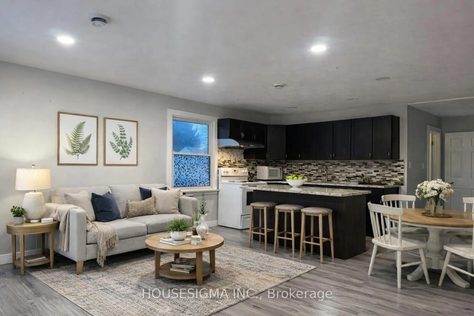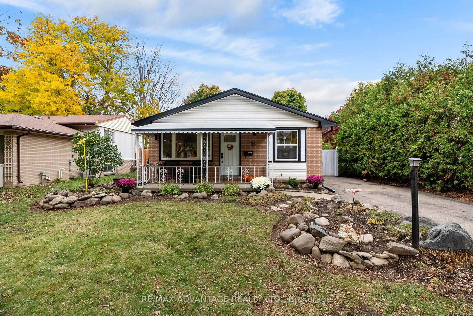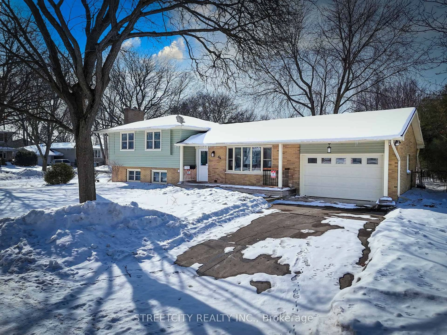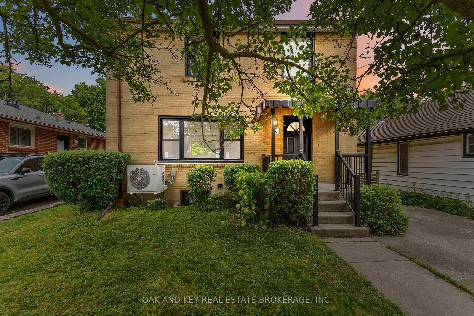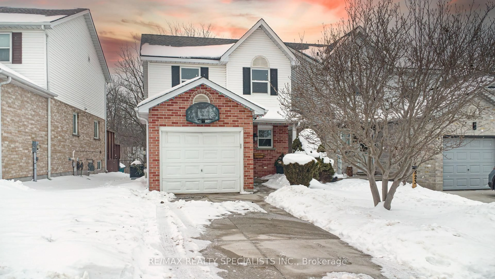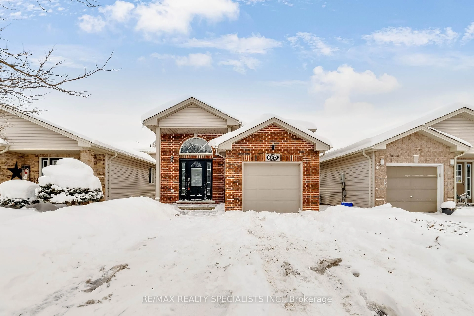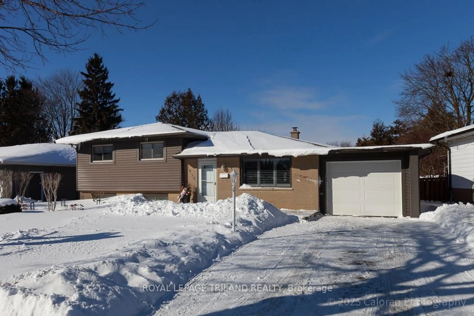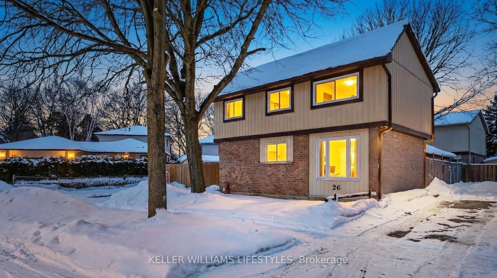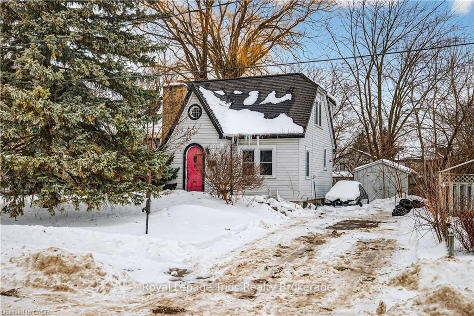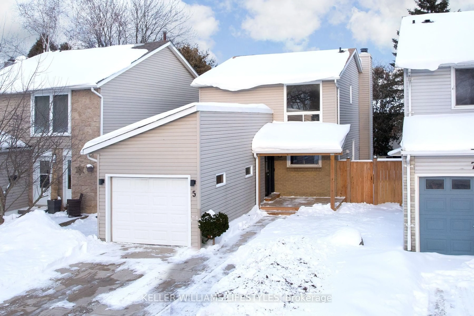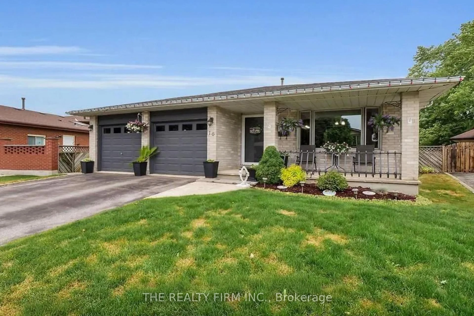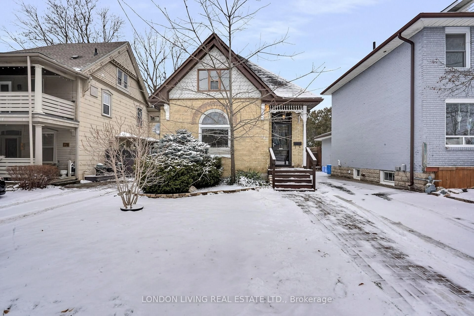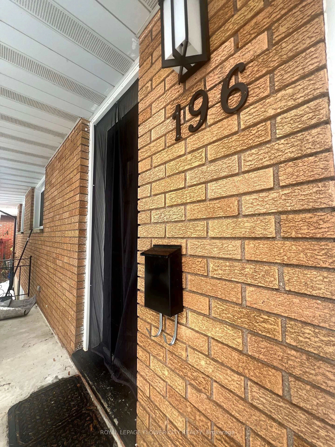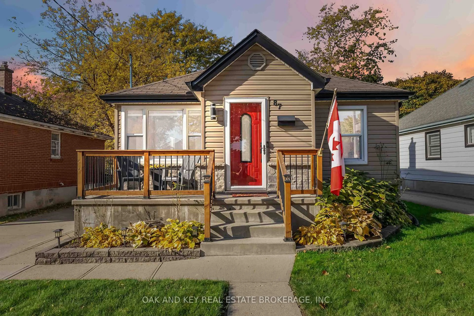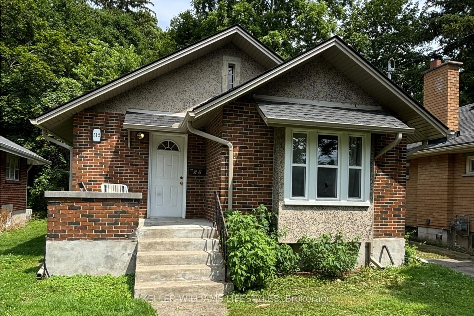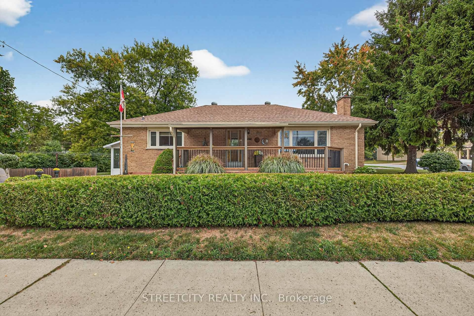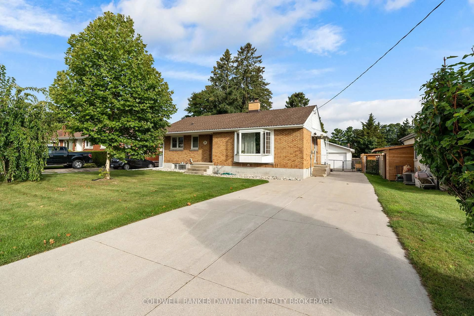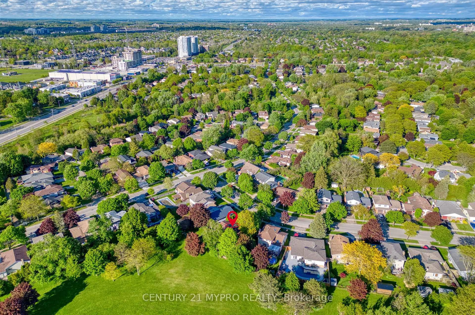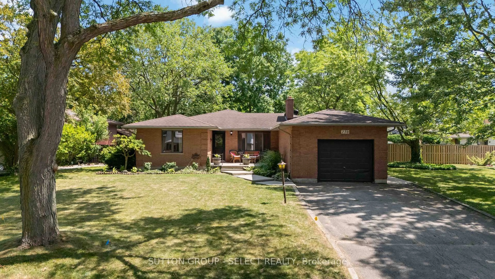1227 Trafalgar St, London East, Ontario N5Z 1H6
Contact us about this property
Highlights
Estimated valueThis is the price Wahi expects this property to sell for.
The calculation is powered by our Instant Home Value Estimate, which uses current market and property price trends to estimate your home’s value with a 90% accuracy rate.Not available
Price/Sqft$642/sqft
Monthly cost
Open Calculator
Description
Excellent investment opportunity or an ideal home for first-time buyers in the vibrant heart of Old East London. This versatile property offers strong income potential with a flexible layout suited for both owner-occupiers and investors. This 3+2 bedroom home features an open living room, an updated kitchen, three good-size bedrooms, and a full bath on the main floor. The lower level offers two bedrooms, a second kitchen, a full bathroom, and a separate entrance, providing flexibility for extended family living or potential income opportunities. Recent upgrades include fresh paint, roof replacement, a high-efficiency furnace, and central air conditioning, offering comfort and peace of mind for years to come. Ideally located near Fanshawe College, Western University, and downtown London, the home is within walking distance to shopping, restaurants, parks, transit, and everyday amenities, with Highway 401 just a 10-minute drive away, making commuting convenient. Recent tenants have paid $3,300 per month plus utilities, and vacant possession is possible for May 1st, providing flexibility for both investors and end users. **Photos were taken prior to the recent tenants moving in.**
Property Details
Interior
Features
Exterior
Features
Parking
Garage spaces -
Garage type -
Total parking spaces 4
Property History
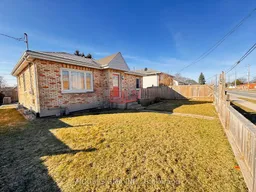 24
24