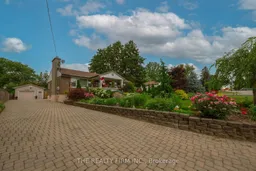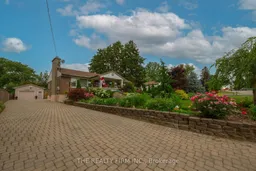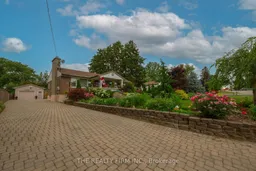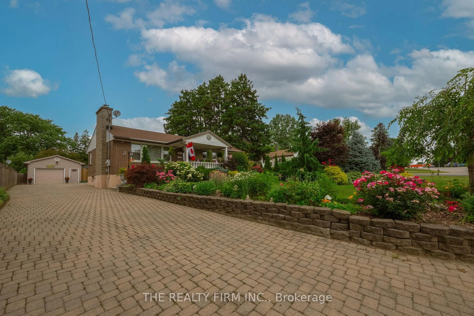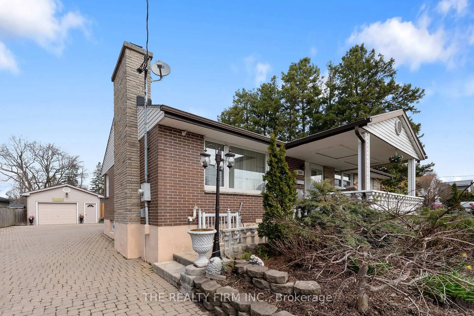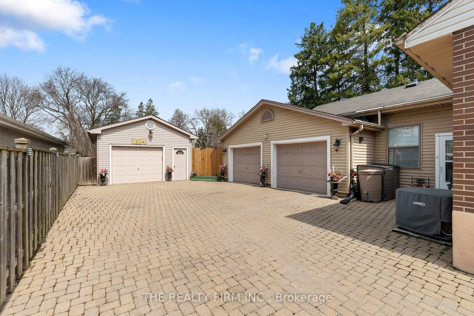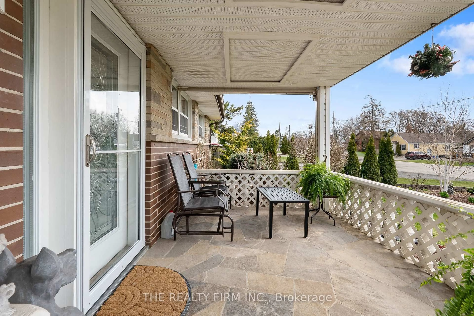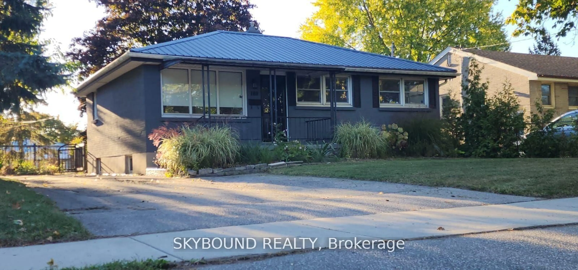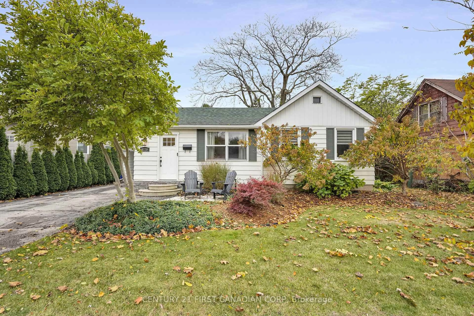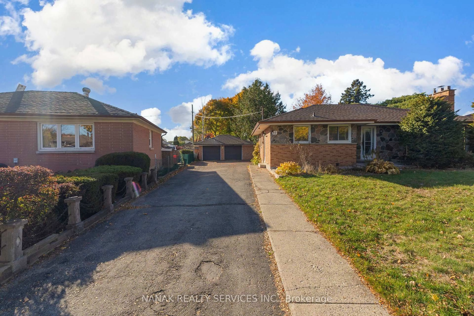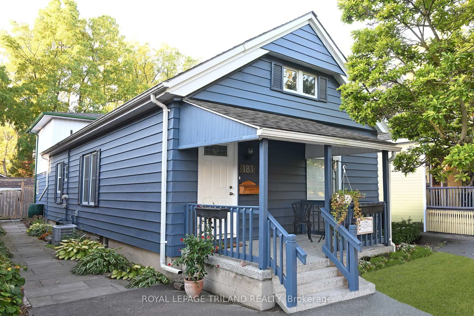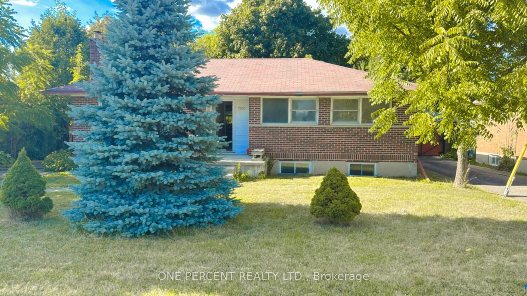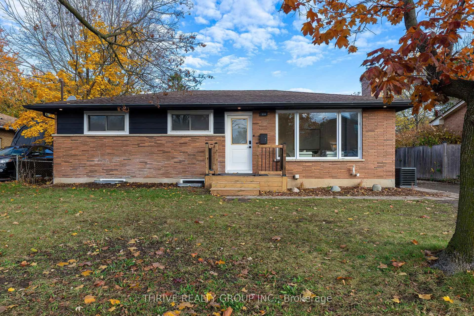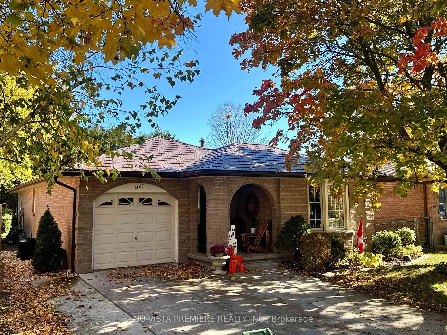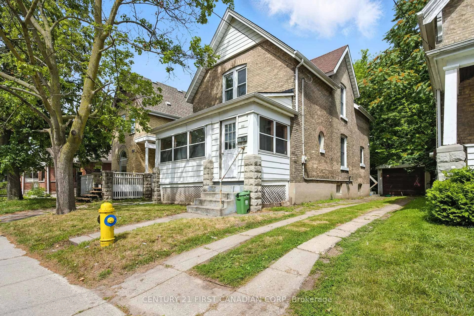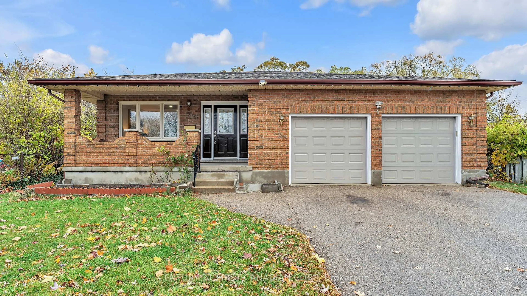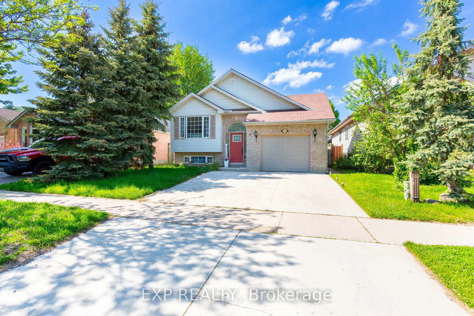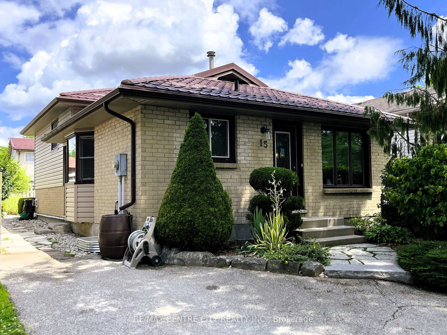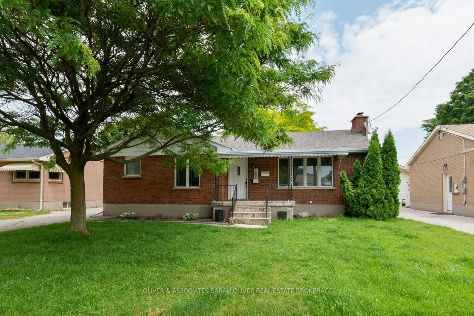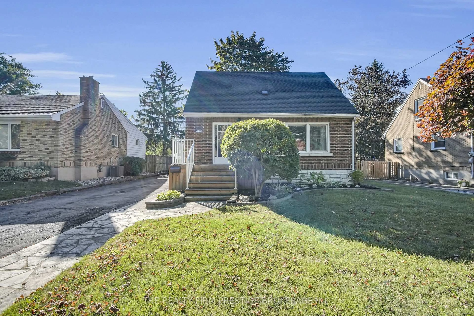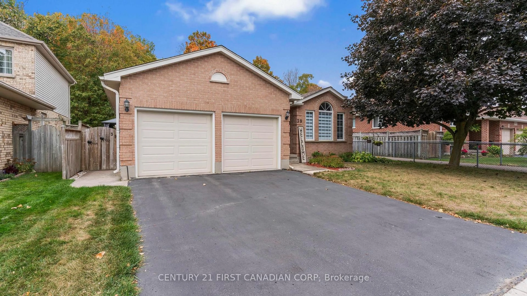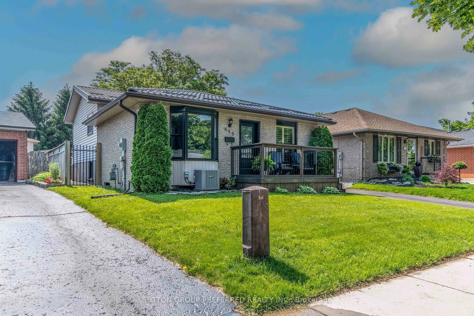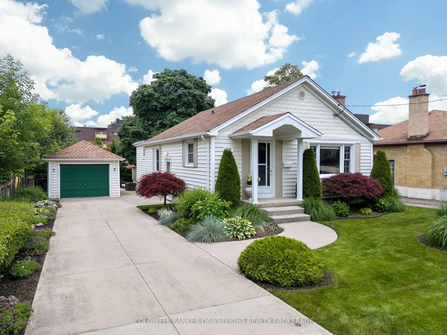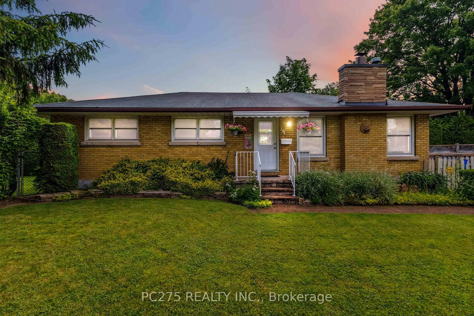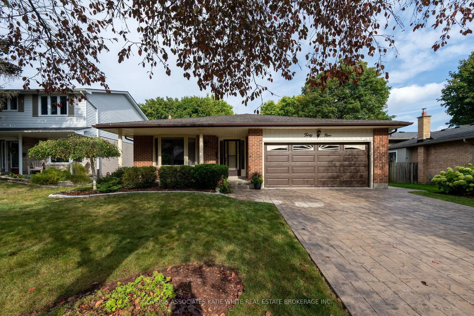1864 Parkhurst Ave, London East, Ontario N5V 2C3
Contact us about this property
Highlights
Estimated valueThis is the price Wahi expects this property to sell for.
The calculation is powered by our Instant Home Value Estimate, which uses current market and property price trends to estimate your home’s value with a 90% accuracy rate.Not available
Price/Sqft$795/sqft
Monthly cost
Open Calculator

Curious about what homes are selling for in this area?
Get a report on comparable homes with helpful insights and trends.
+27
Properties sold*
$525K
Median sold price*
*Based on last 30 days
Description
This meticulously cared for brick bungalow has been the heart of the same family for over 40 years and is now ready for its next chapter. Nestled on a quiet street, this home offers a perfect blend of classic charm and modern updates, featuring an open-concept living space that invites both comfort and style. With 3+2 bedrooms, 2 full bathrooms and 2 kitchens, there's ample room for the whole family. The finished lower level presents potential for an in-law suite with a second entrance, offering privacy and convenience for extended family or guests.Outside, you'll be greeted by beautifully landscaped gardens in both the front and back yards, creating a peaceful oasis for outdoor enjoyment. The 302ft long fenced-in yard offers an abundance of space for kids to play, pets to roam, or simply to unwind in your own tranquil retreat. For those who need extra storage or parking space, this home truly stands out with 3 garages and a generous 6 parking spots in the driveway ideal for car enthusiasts, hobbyists, or anyone who loves extra space. Additionally, all the main components of the home have been thoughtfully updated: the air conditioning (2019), furnace (2020), and roof (2019) are all newer, providing peace of mind and energy efficiency for years to come.Located just minutes from all essential amenities, including shopping, schools, parks, and more, this lovely home combines the tranquility of a quiet street with the convenience of being close to everything you need. Don't miss your chance to make this cherished family home your own!
Property Details
Interior
Features
Exterior
Features
Parking
Garage spaces 3
Garage type Attached
Other parking spaces 6
Total parking spaces 9
Property History
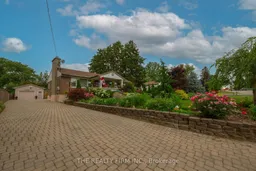 45
45