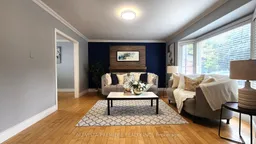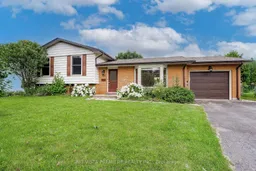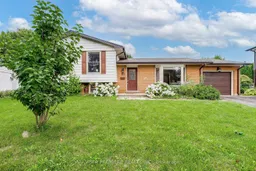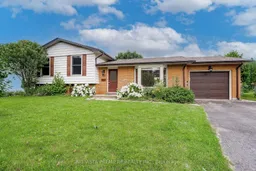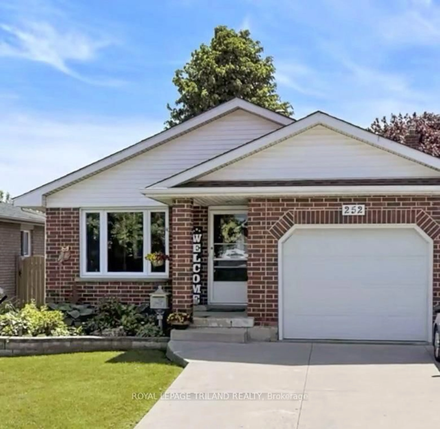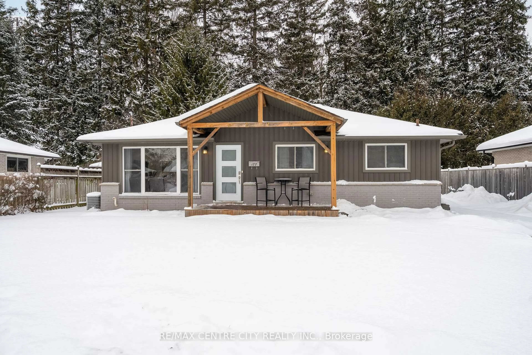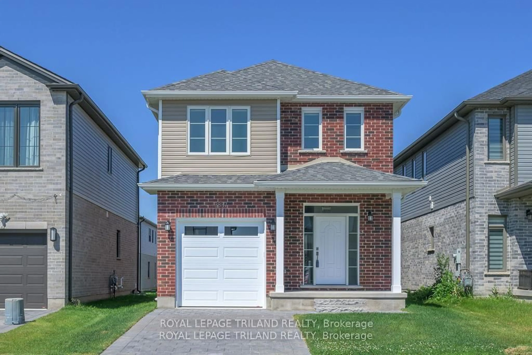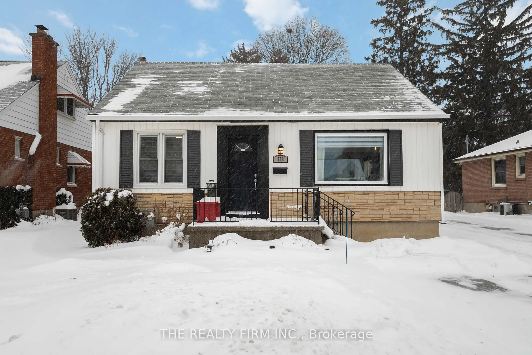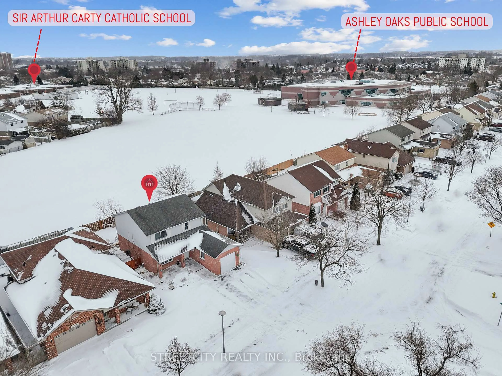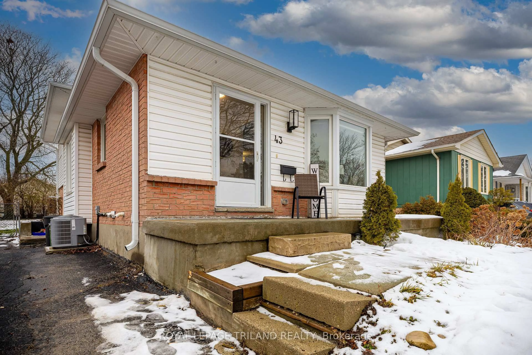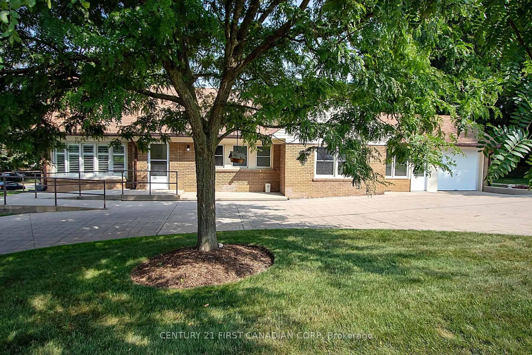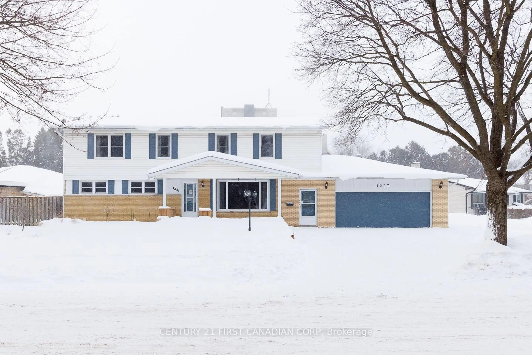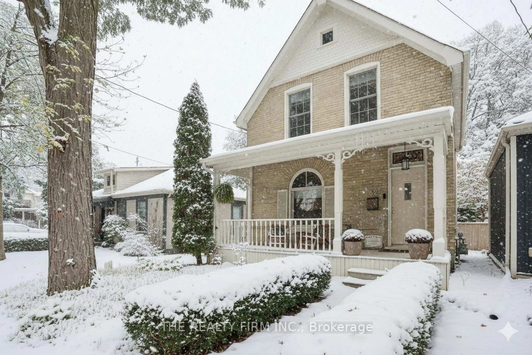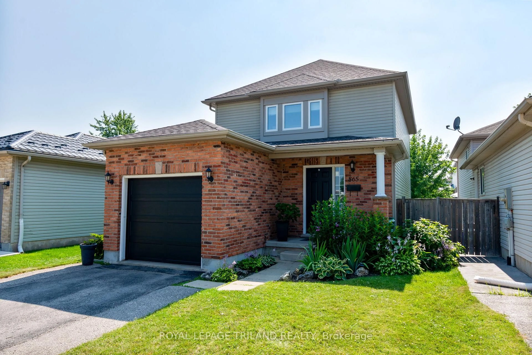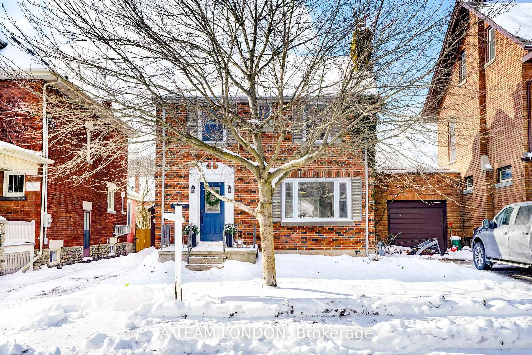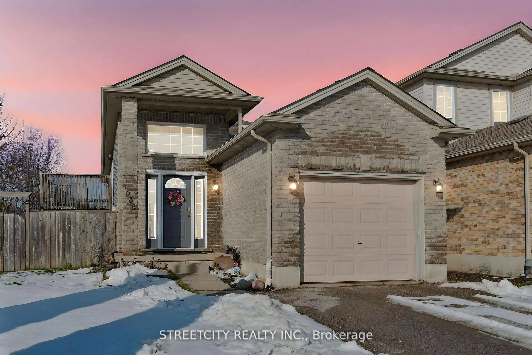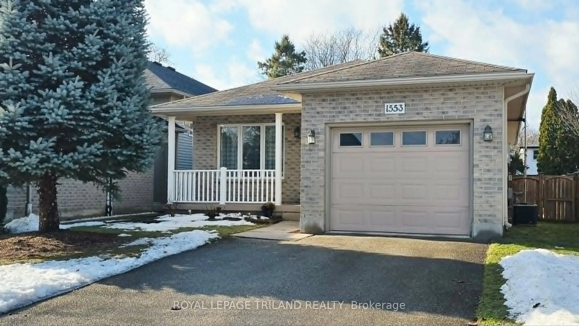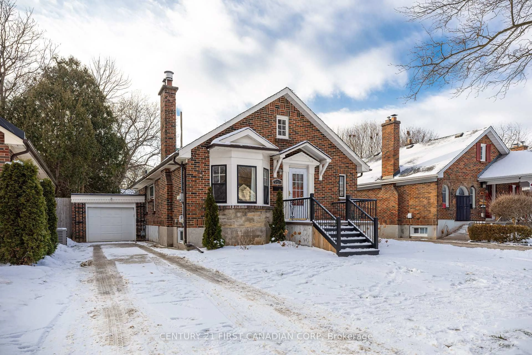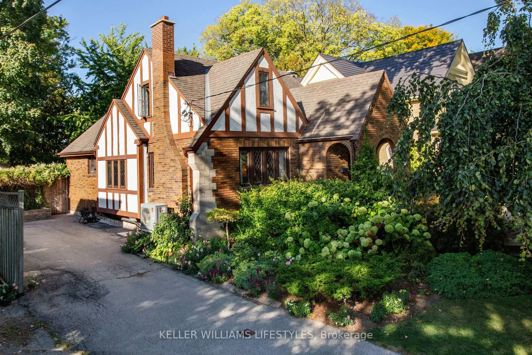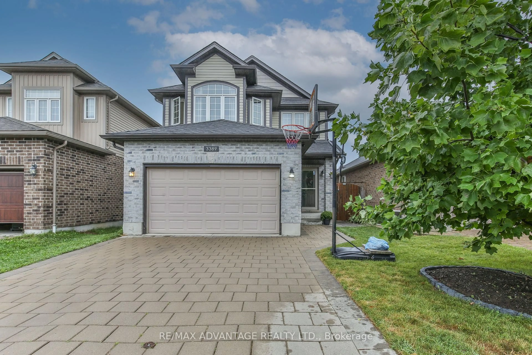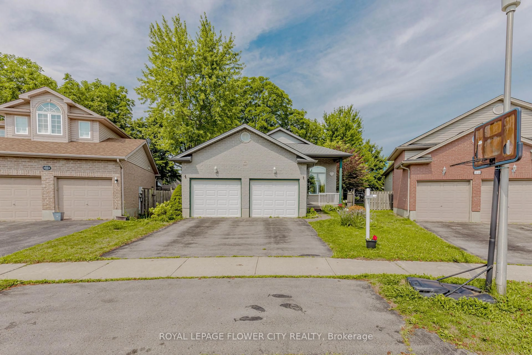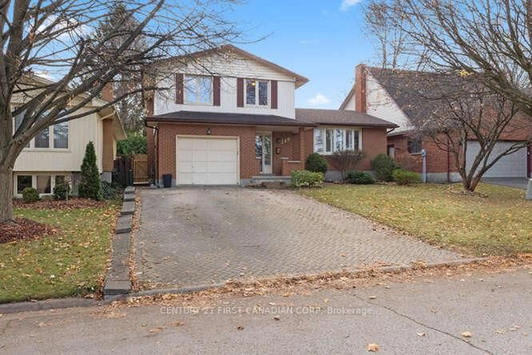Beautifully updated multi-level side split in sought-after Stoney Creek, North London! Over $30,000 in renovations and over 2,300 sq. ft. of finished living space. Enjoy your private backyard oasis with an inground pool, brand-new liner and cover, plus a spacious patio for entertaining. Features 4 bedrooms, 2 full baths, bright living/dining areas, and a bonus room with a built-in office or optional 5th bedroom. Upgrades include a newly renovated kitchen with quartz countertops, backsplash, pot lights, new stainless steel fridge, a renovated bath, fresh paint, and a tankless water heater (no rental fees). Basement with separate entrance offers income potential of approx. $1,400/month. Located near parks, trails, Masonville Mall, Western, Fanshawe, University Hospital, and top-rated Stoney Creek PS & A.B. Lucas SS. Move-in ready and waiting for you! Book your private showing today. * Some photos are digitally staged *
Inclusions: Dishwasher, Dryer, Pool Equipment, Refrigerator, Stove, Washer, Window Coverings, Tankless Hot Water Heater
