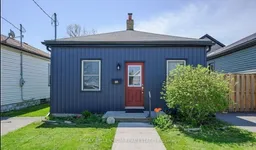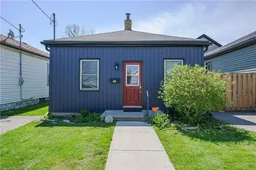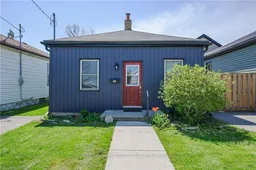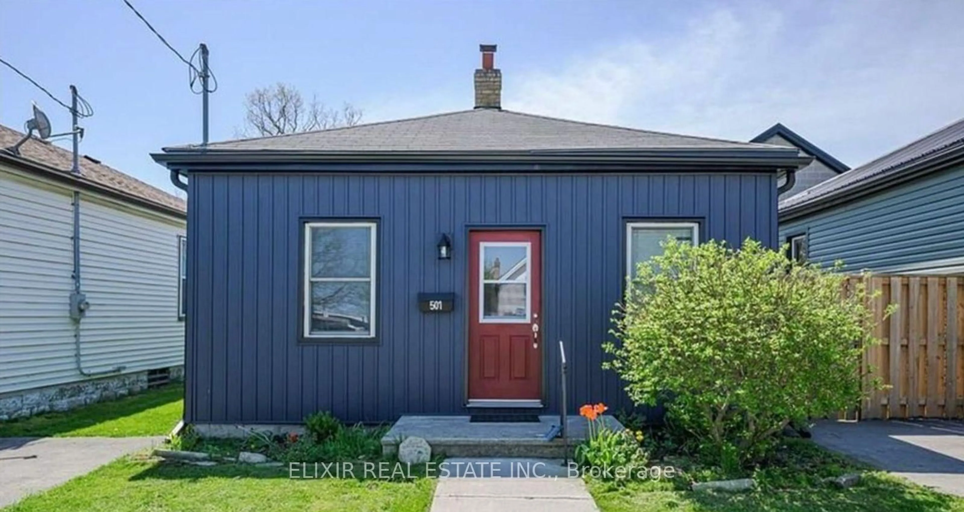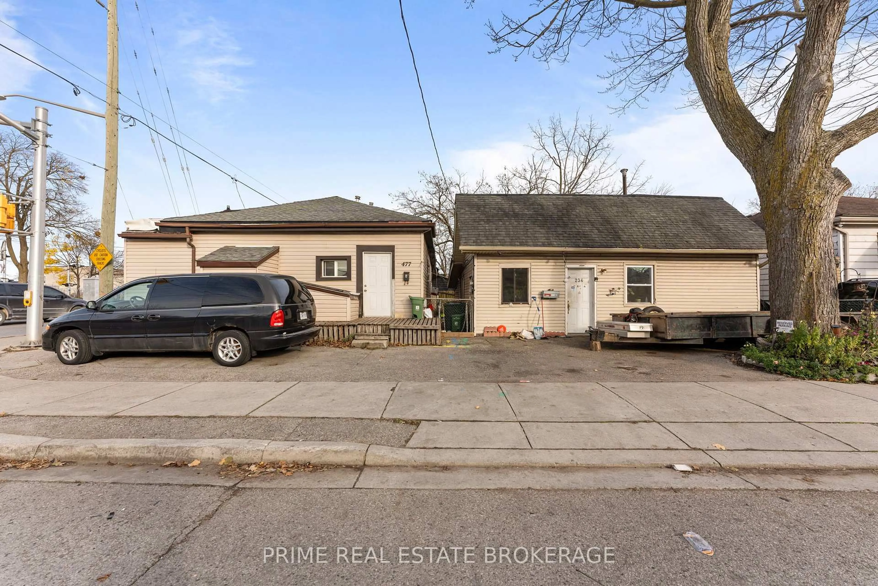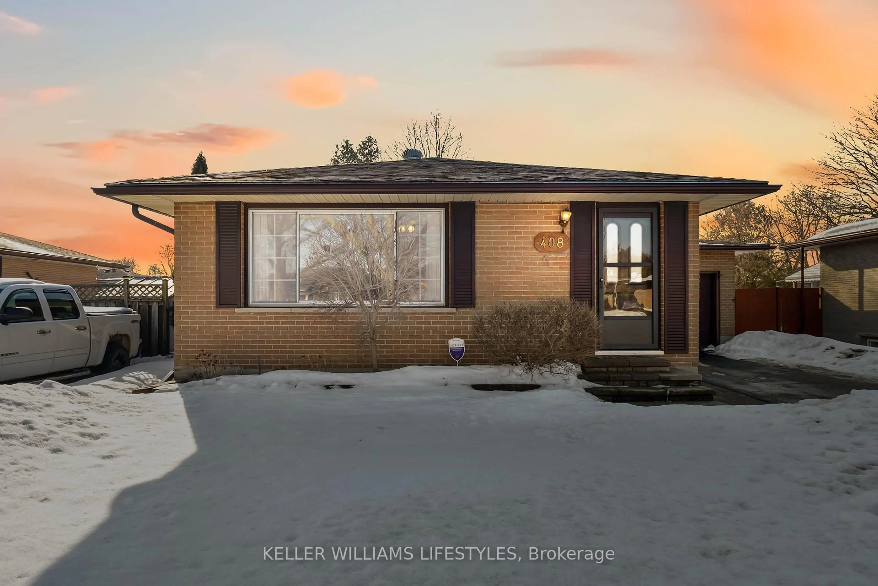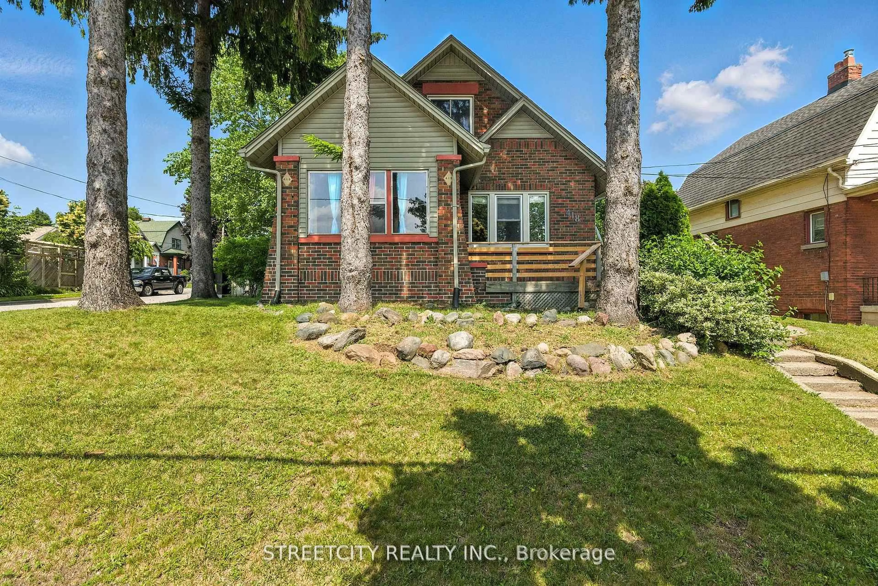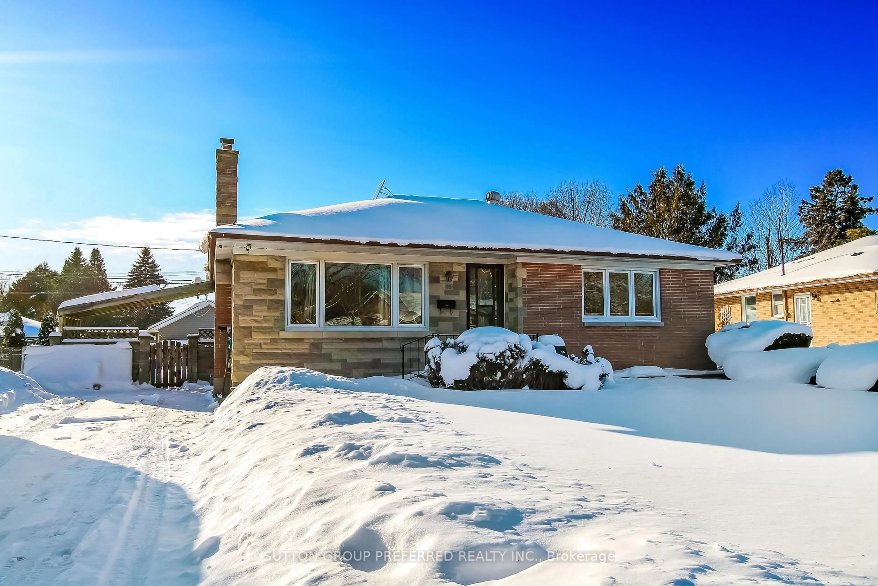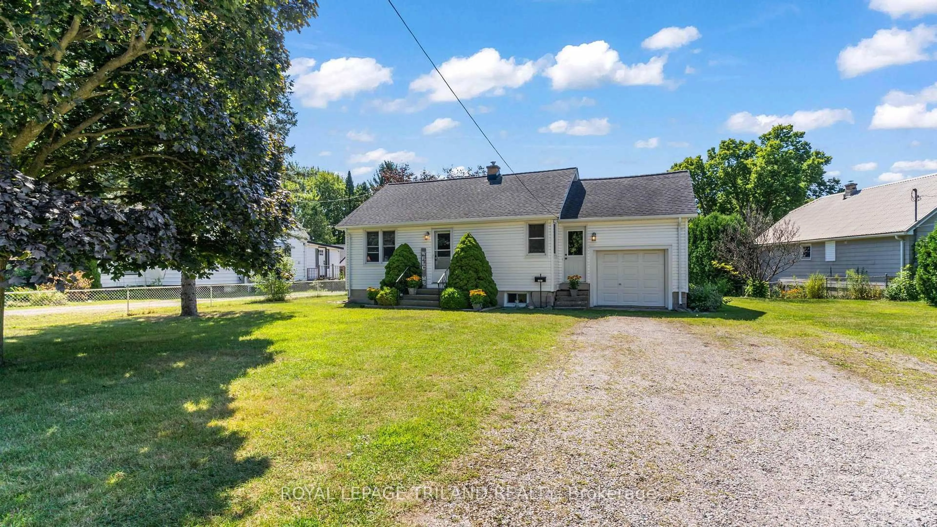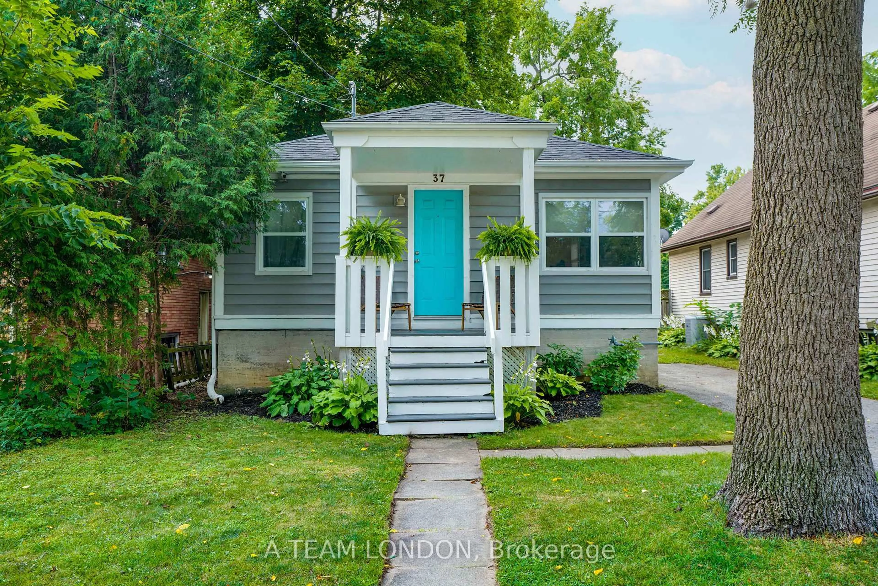501 Simcoe St, London East, Ontario N6B 1K3
Contact us about this property
Highlights
Estimated valueThis is the price Wahi expects this property to sell for.
The calculation is powered by our Instant Home Value Estimate, which uses current market and property price trends to estimate your home’s value with a 90% accuracy rate.Not available
Price/Sqft$701/sqft
Monthly cost
Open Calculator
Description
Discover this move-in ready bungalow nestled in one of the city's most vibrant neighbourhoods, just minutes from downtown. This charming home features a bright, open-concept layout with two spacious bedrooms, a full bath, and seamless living and dining areas-perfect for everyday living and entertaining. The functional kitchen offers ample prep space and storage, while main-floor laundry and a convenient mudroom add to the home's practicality. Step outside to a large private backyard, ideal for relaxing or future possibilities. Whether you're a first-time buyer or an investor, this is a smart opportunity in a sought-after Soho location. Book your viewing today.
Property Details
Interior
Features
Main Floor
Laundry
2.49 x 2.01Other
4.55 x 1.85Br
3.2 x 2.9Living
3.63 x 3.45Exterior
Features
Parking
Garage spaces -
Garage type -
Total parking spaces 2
Property History
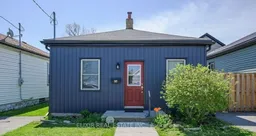 1
1