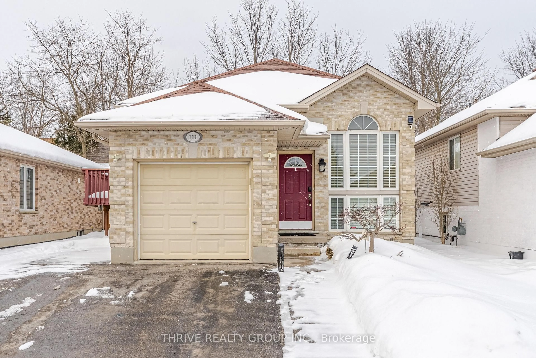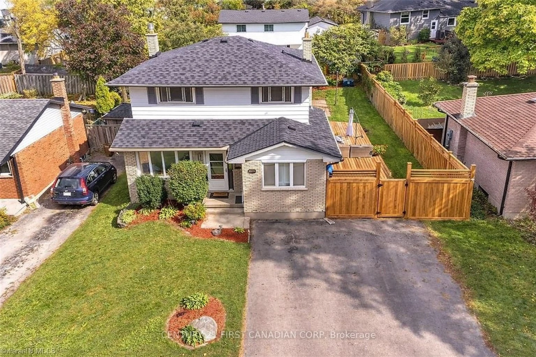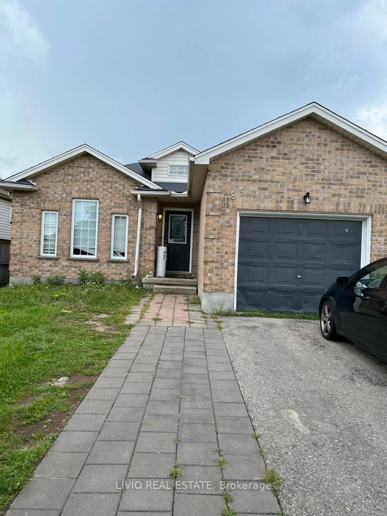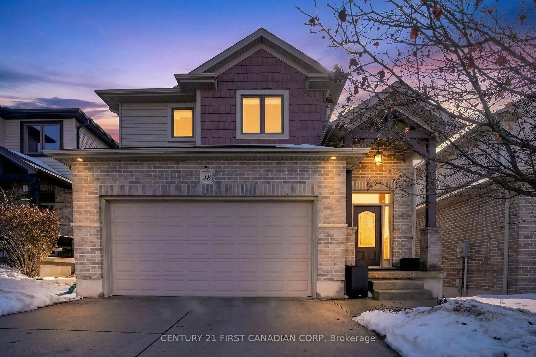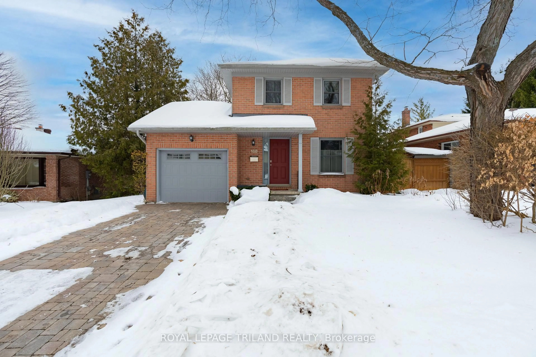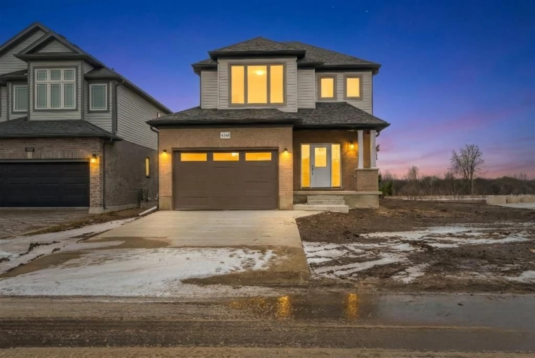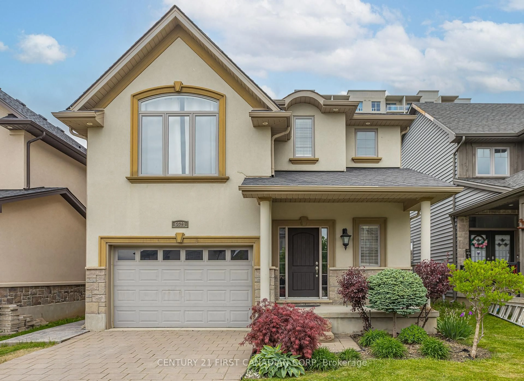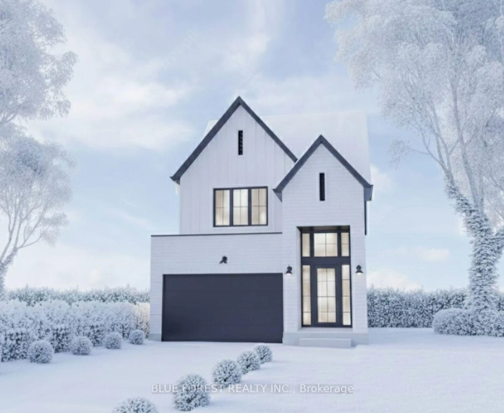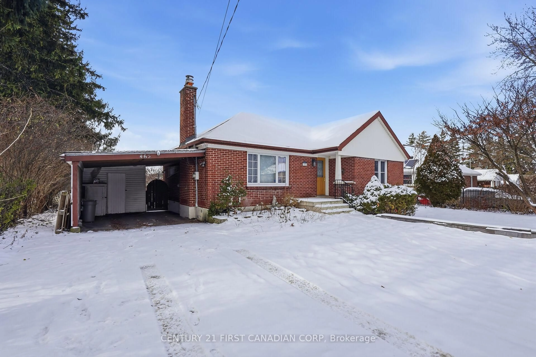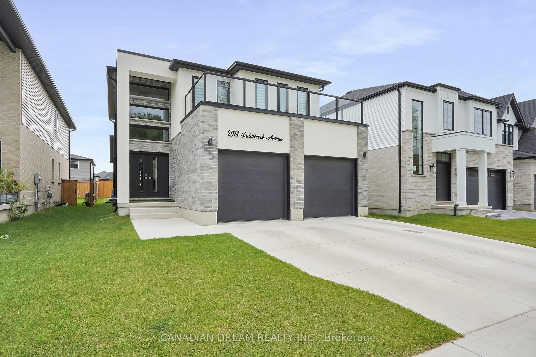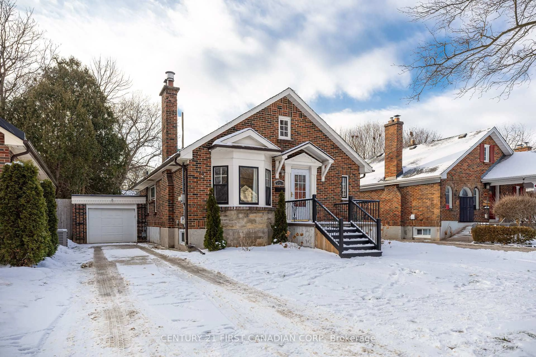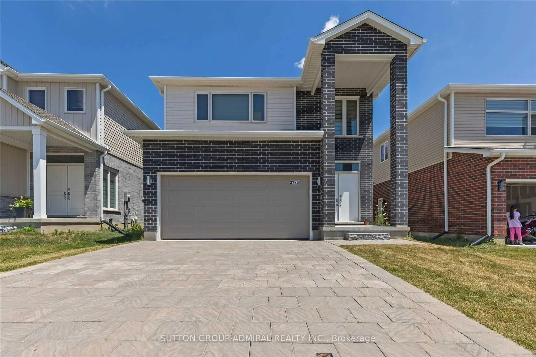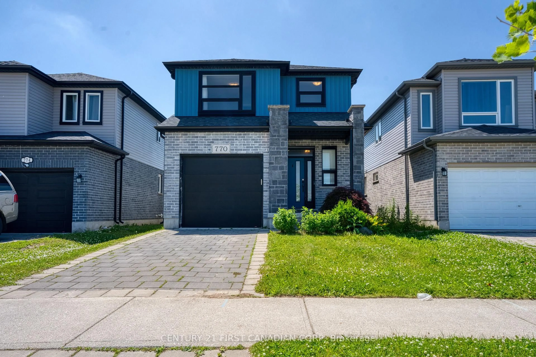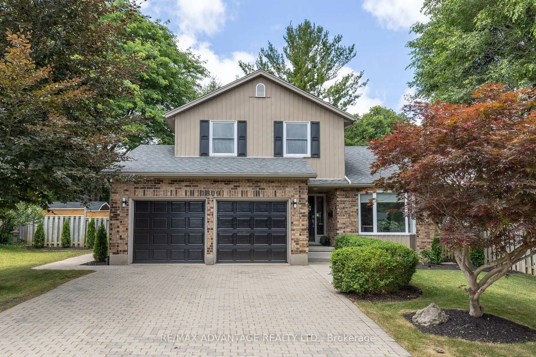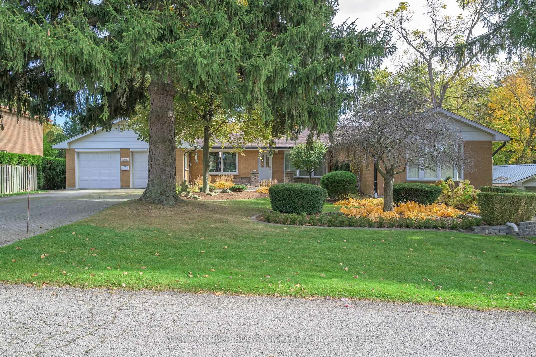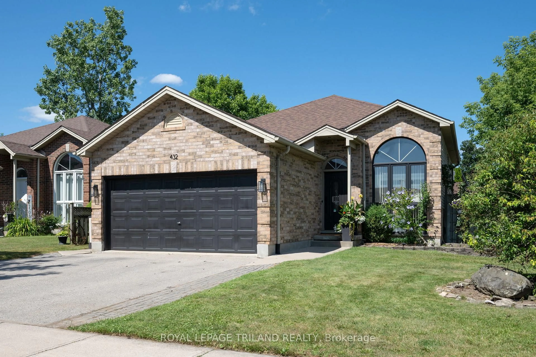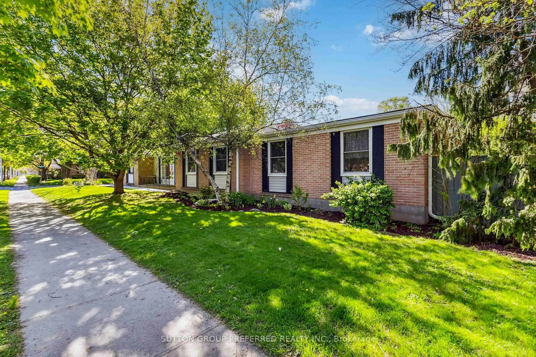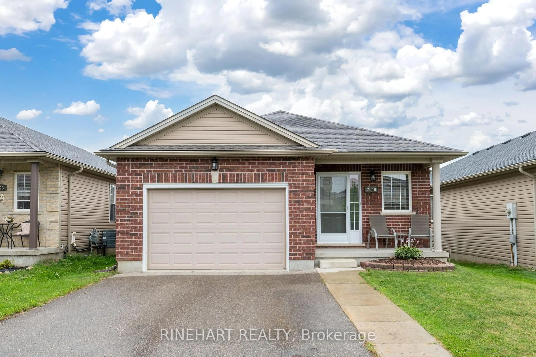Prime Location in N/W London's Foxfield Woods Area! Backing onto a serene treed trail and walkway connecting Foxfield Woods and Vista Woods Park, this charming two-storey, three-bedroom home offers both comfort and convenience. Featuring 3.5 bathrooms, the primary bedroom includes a walk-in closet, a built-in wardrobe, and an ensuite. This beautifully maintained home has seen over $90,000 in updates, including a new roof (2025) with a 50-year warranty, Lennox high-efficiency gas furnace and central air (2023), fully finished lower level with a 3-piece bath (2018), double concrete driveway (2021), quartz countertops (2020), owned tankless gas water heater (2018), and engineered hardwood flooring in the living room. Additional features include a built-in wardrobe in the primary suite and a front door system. The open-concept main floor features patio doors off the dining area leading to a backyard with a pergola and fenced yard perfect for outdoor entertaining. The double-car garage with inside entry and automatic opener provides added convenience. All six appliances, a water filtration tap in the kitchen, and window coverings are included.
Inclusions: Fridge, Stove, Dishwasher, Washer, Dryer, Fridge in Lower Level, Tankless Water heater, Shed, Pergola.
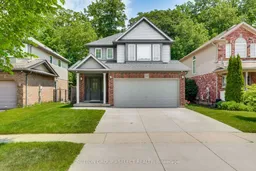 50
50

