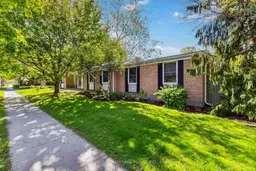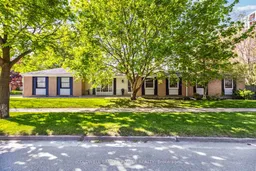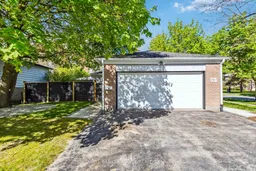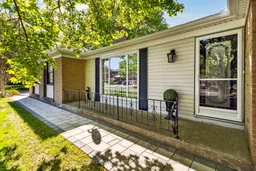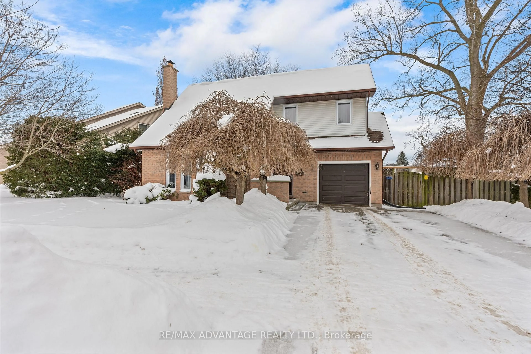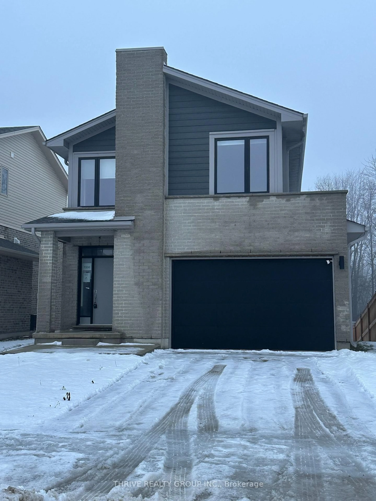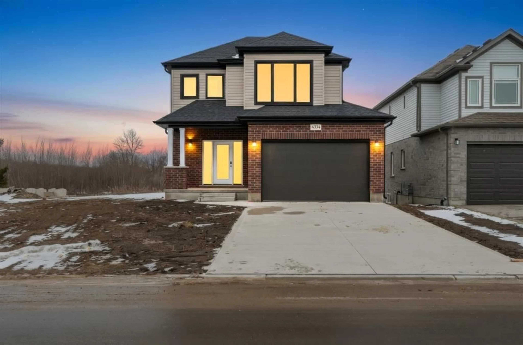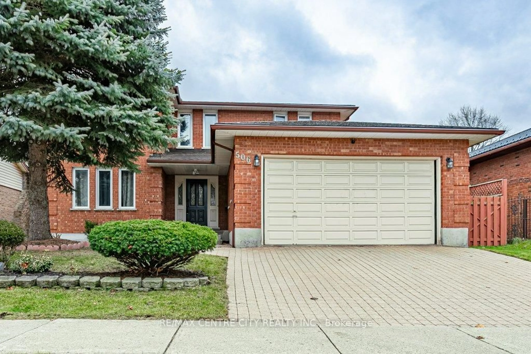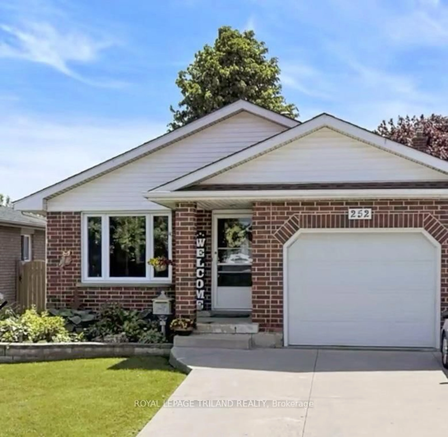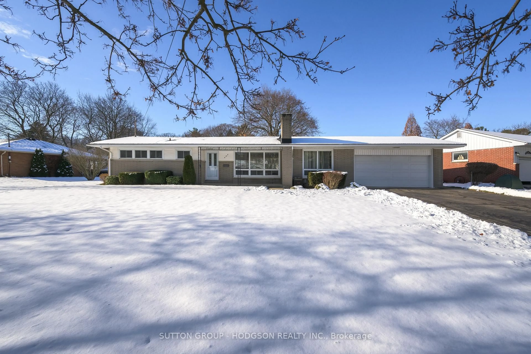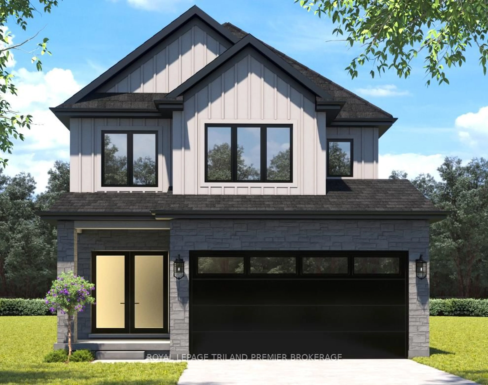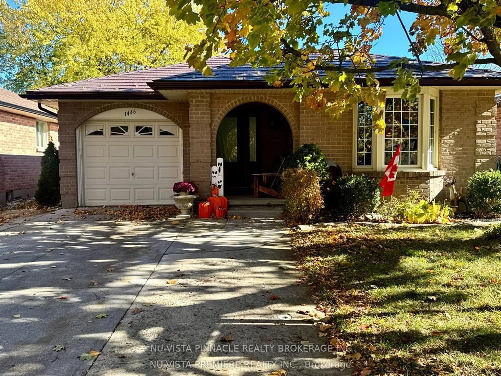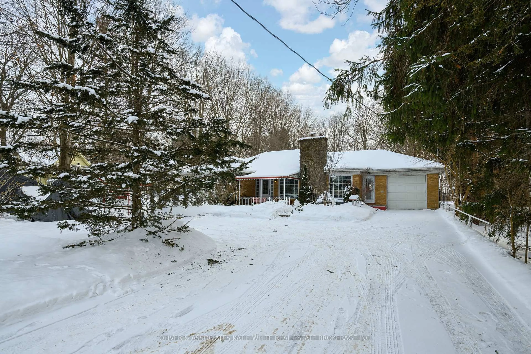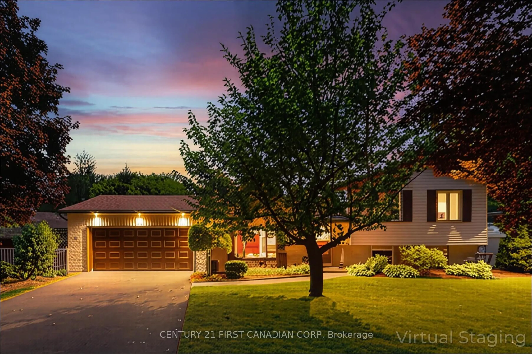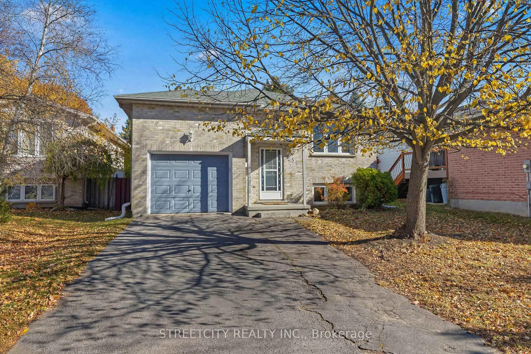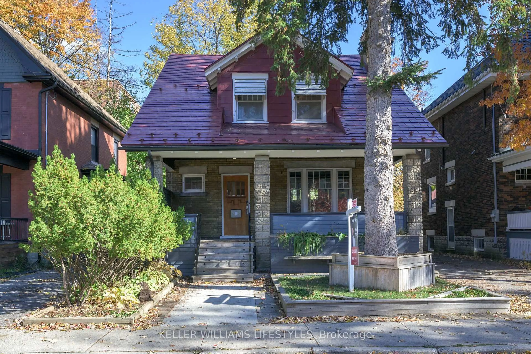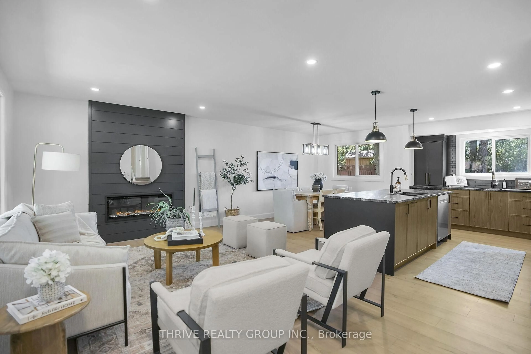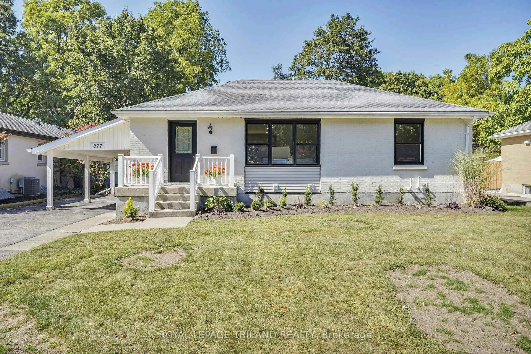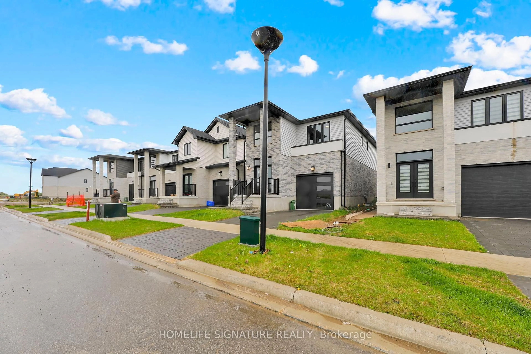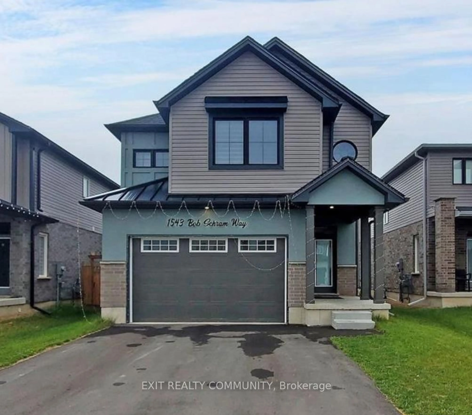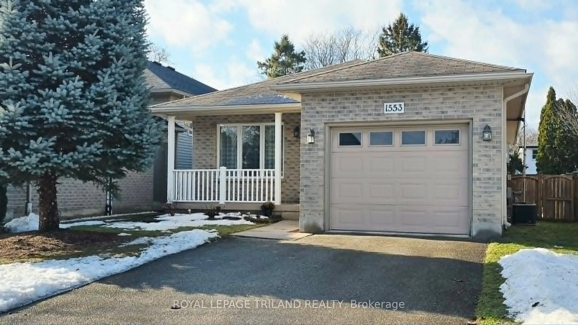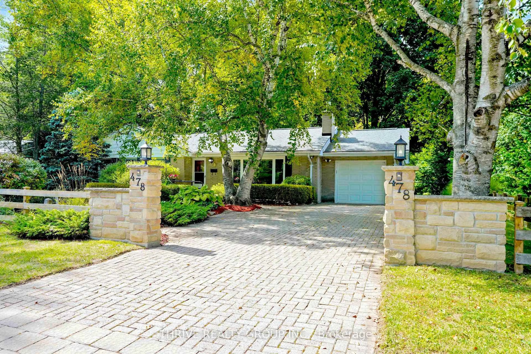WESTMOUNT !! Unique one floor home is a must see. Set up as a duplex or 2 family home/inlaw suite. Live in one side and rent the other side. Attached 2 car garage - 21'x20'. Parking for 4 cars in the driveway. Renovated family home. Unit 1: Approx 1200 Sq ft. Large living room. Huge kitchen with long centre Island. Lots of cupboards and counterspace. Gas stove. Huge master bedroom with 2 closets. Lower level family room with fireplace(in as is condition), 4 piece bathroom, laundry room with ladder to egress window. and 3 more bedrooms with large closets. Unit 2: Approx 700 Sq ft. Large living room with exit to large deck and good sized side yard. Spacious eatin kitchen with gas stove, lots of cupboards and counter space. Stackable washer and dryer. 3 piece bathroom. Bedroom with 2 closets. Middle bedroom located between the units with double closets and 2 piece bathroom could be used for either side of the home. Exterior - roof -approx 6 years old, newer soffits, eaves, gutter guards, siding, walkways and landscaping. Interior - updated kitchens, flooring, bathrooms, windows, lighting - pot lights, painted, insulated interior and exterior walls. Fenced yard. Covered porch and walkways. Close to Schools, shopping, bus routes, restaurants and more Great home to live in and have extra income or share with family. Quick possession available.
Inclusions: 2 refrigerators, 2 stoves, 1 washer, 1 dryer, 1 stackable washer and dryer, 1 dishwasher
