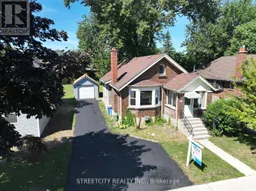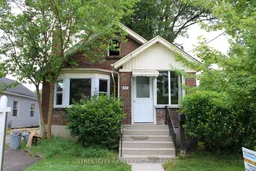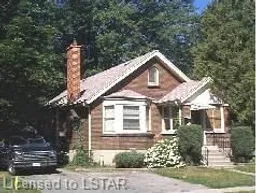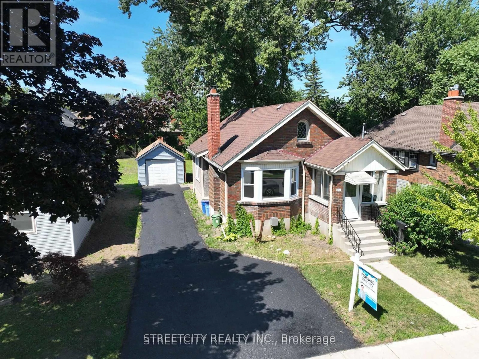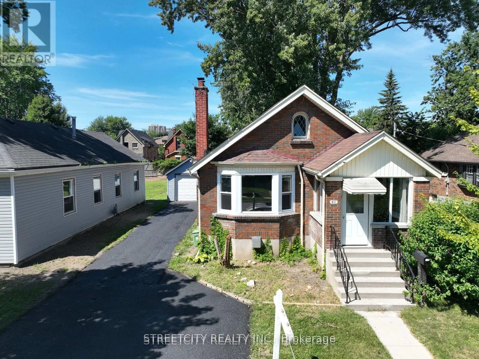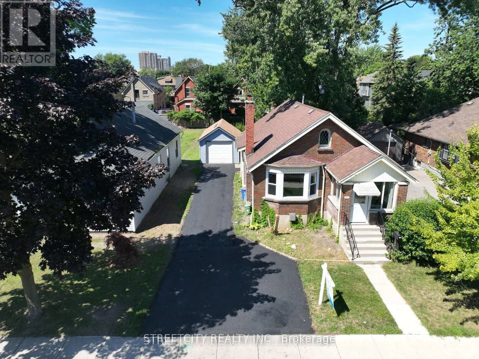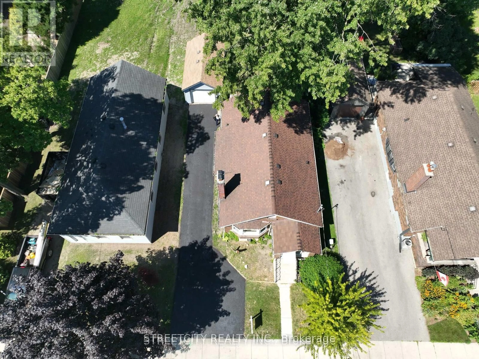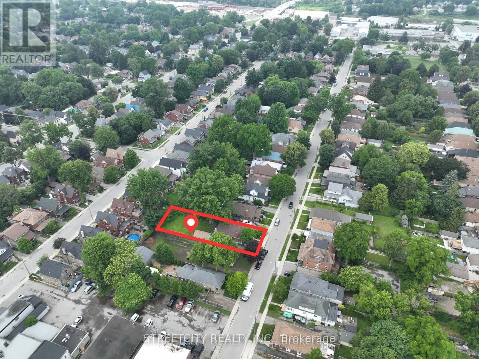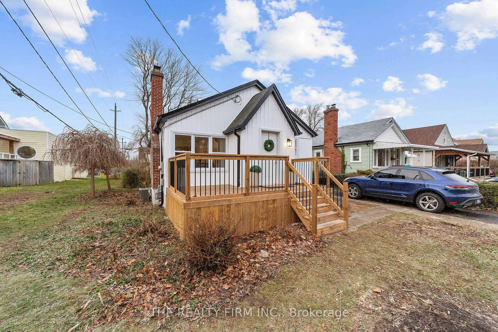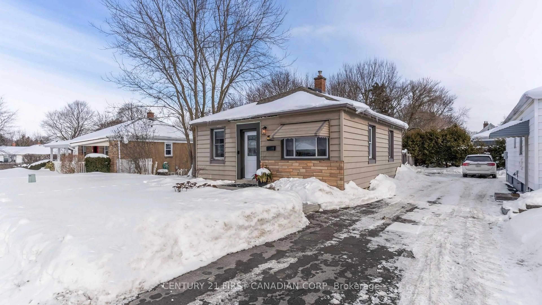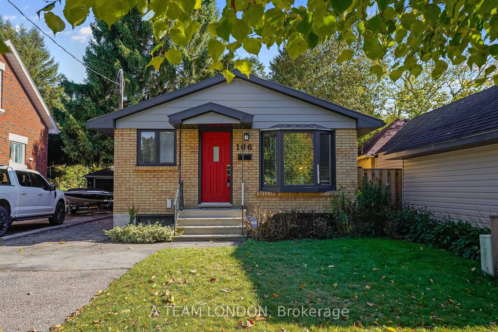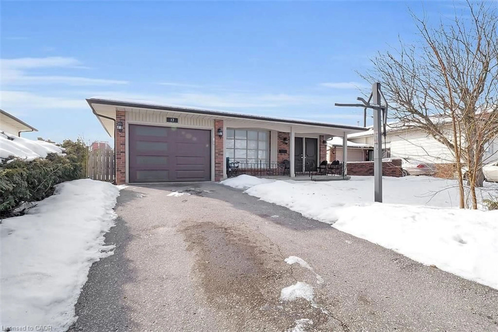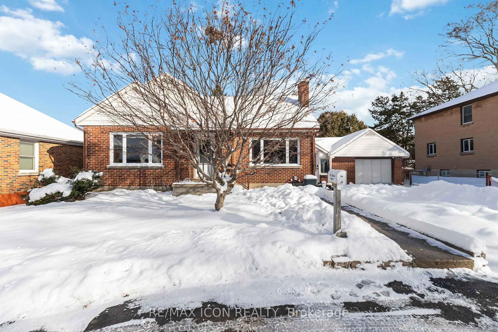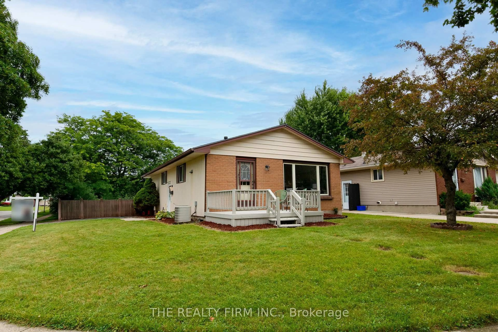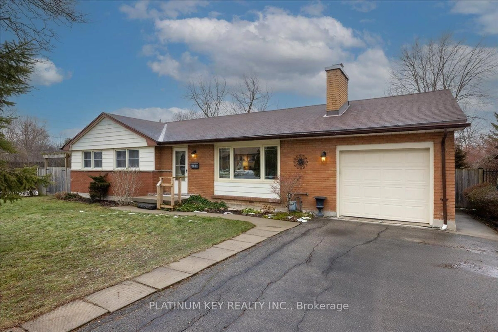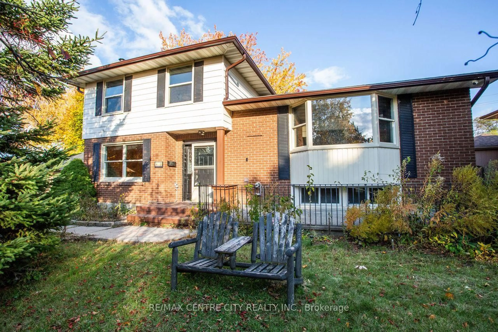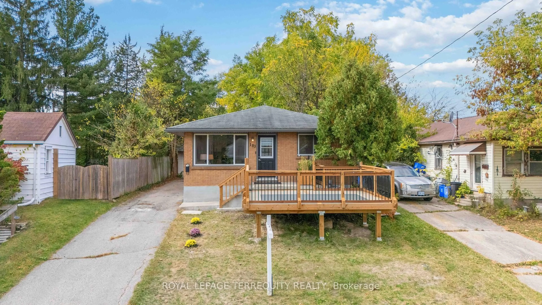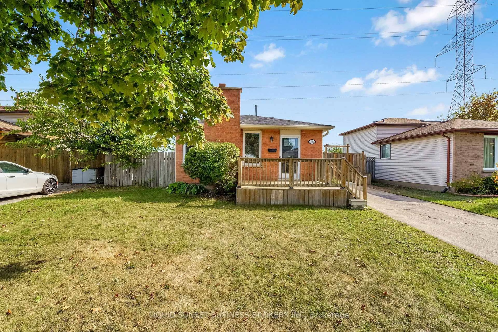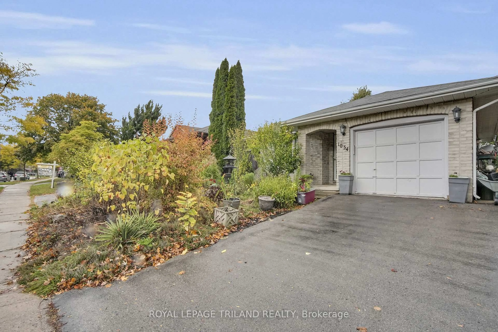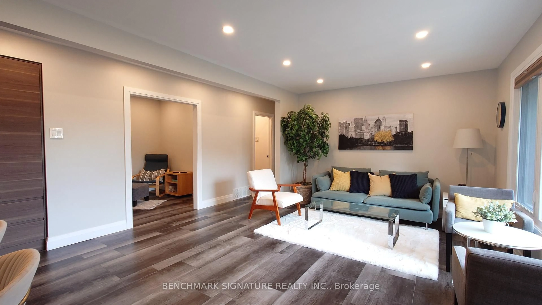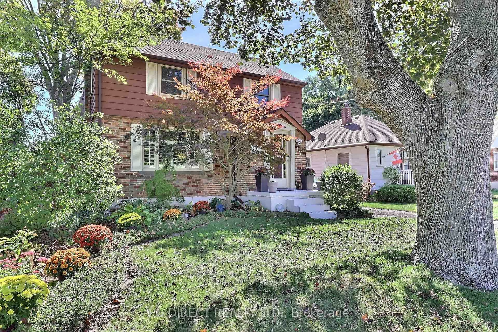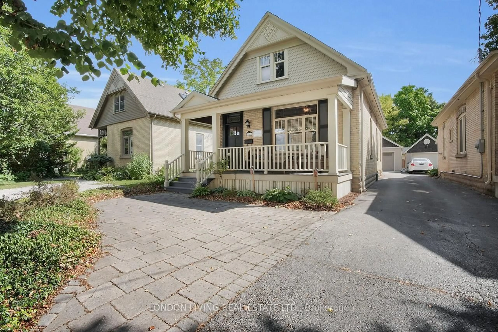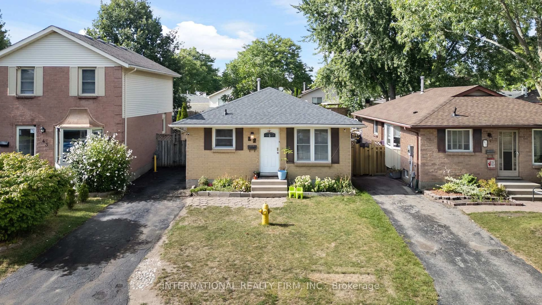437 Charlotte St, London East, Ontario N5W 4A5
Contact us about this property
Highlights
Estimated valueThis is the price Wahi expects this property to sell for.
The calculation is powered by our Instant Home Value Estimate, which uses current market and property price trends to estimate your home’s value with a 90% accuracy rate.Not available
Price/Sqft$413/sqft
Monthly cost
Open Calculator
Description
Fully renovated in 2024, this spacious detached bungalow with separate units offers a strong investment opportunity and excellent flexibility for multi-generational living or owner-occupied rental income. Recent updates include a new roof, North Star windows, flooring, furnace, siding, quartz countertops, new doors and trims, updated kitchens on both levels, and modern bathrooms with new vanities, making this a truly turnkey property. Configured as a legal duplex-style setup, the property has a projected income of $4,000/month in total rental income: the main unit can rent for $2,400/month plus utilities, and the lower unit it can rent for $1,600/month with heat included and hydro separate. Each unit features its own kitchen, full bathroom, separate hydro/water/gas, individual laundry, and its own fireplace. A spacious den on the upper level adds even more functional living space, while durable vinyl flooring runs throughout both levels. Outside, the property offers parking for 5 large vehicles plus an additional garage space-rare for the area. Located within walking distance to the Hard Rock Hotel, Tim Hortons, Western Fair District, and nearby amenities, this location provides strong rental appeal and convenience. Whether you are an investor seeking a cash-flowing asset with an approx. 8.15% CAP rate, or a family looking for separate living spaces, this renovated bungalow delivers long-term value, versatility, and income potential. For those looking to offset living costs, this property is also an ideal live-in investment. You can comfortably reside in one unit while renting out the other to significantly reduce monthly expenses. With current market rents, the second unit can cover a substantial portion of the mortgage, utilities, and other household bills, making this home an excellent option for first-time buyers, downsizers, or families seeking affordability without compromising space or privacy.
Property Details
Interior
Features
Main Floor
Foyer
2.55 x 2.0Vinyl Floor
Family
3.6 x 4.27Vinyl Floor
Dining
4.27 x 3.27Vinyl Floor
Kitchen
3.4 x 3.03Vinyl Floor
Exterior
Features
Parking
Garage spaces 1
Garage type Detached
Other parking spaces 4
Total parking spaces 5
Property History
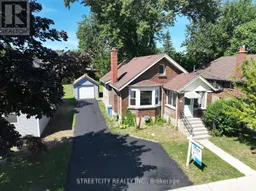 49
49