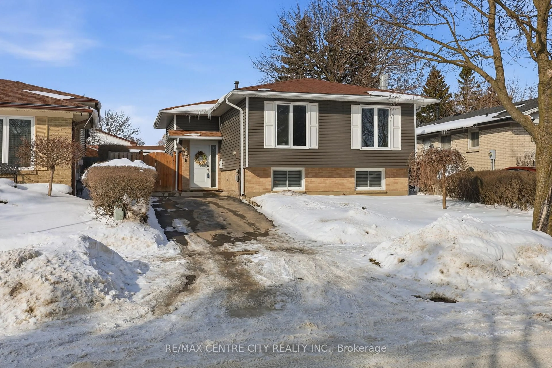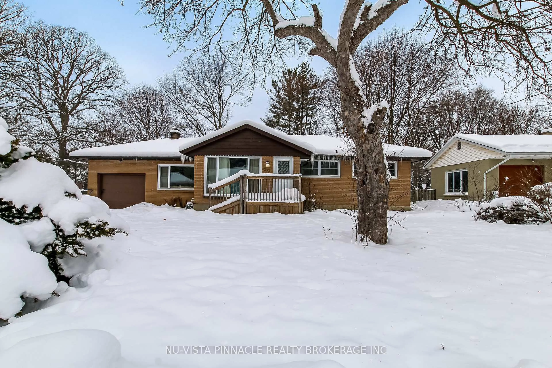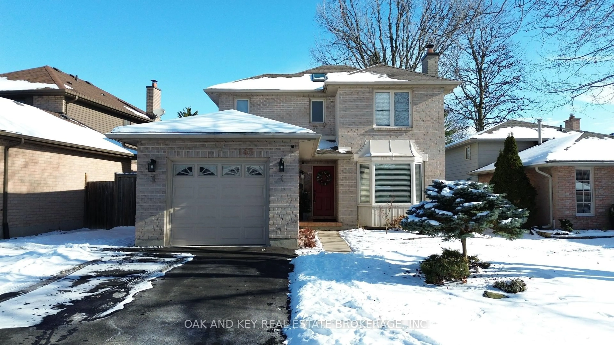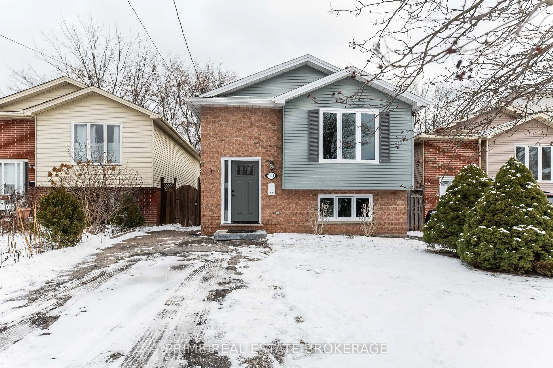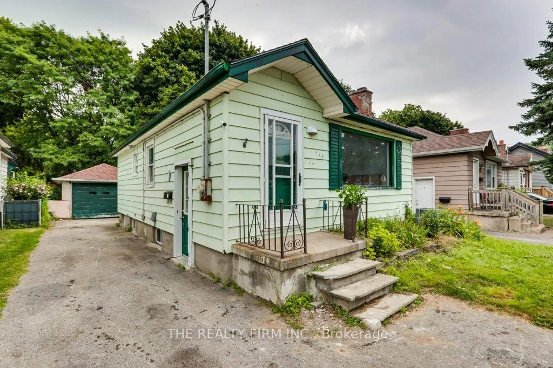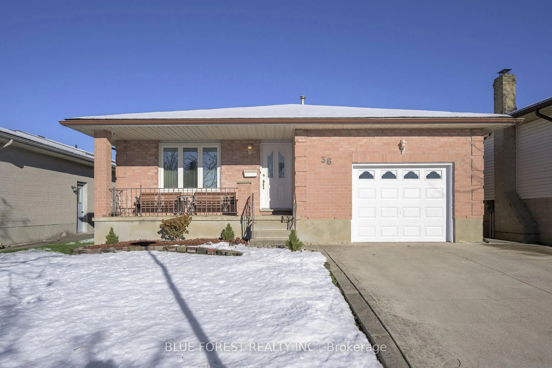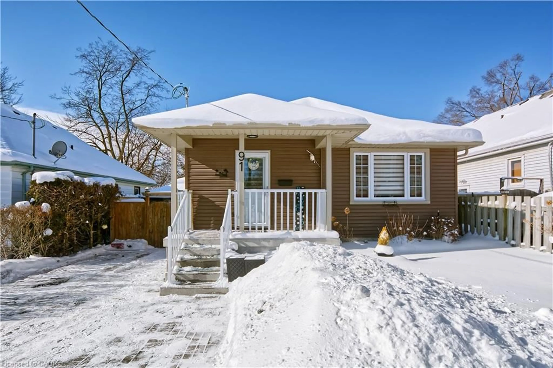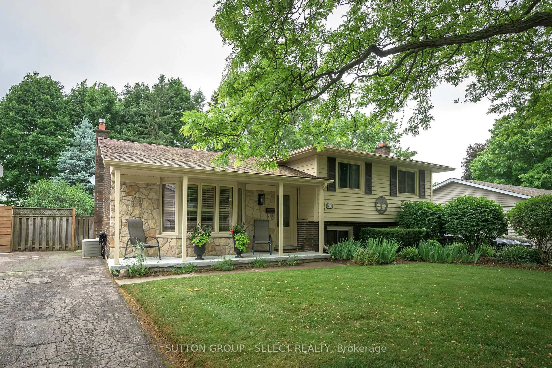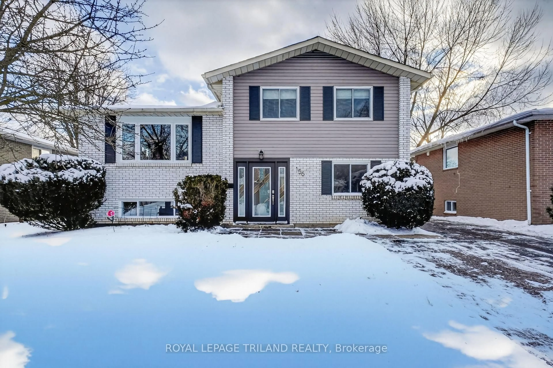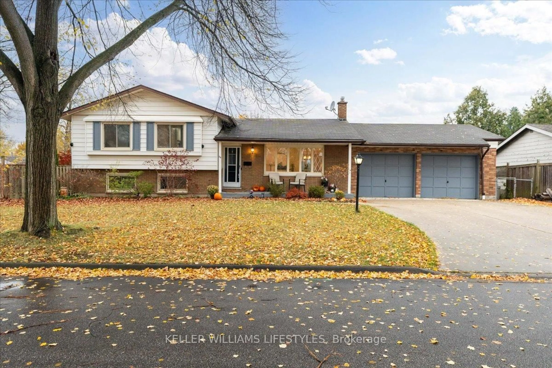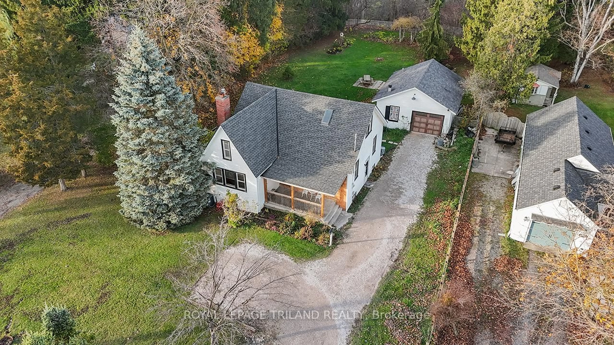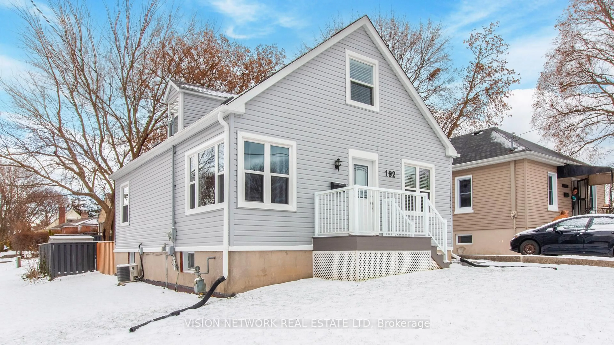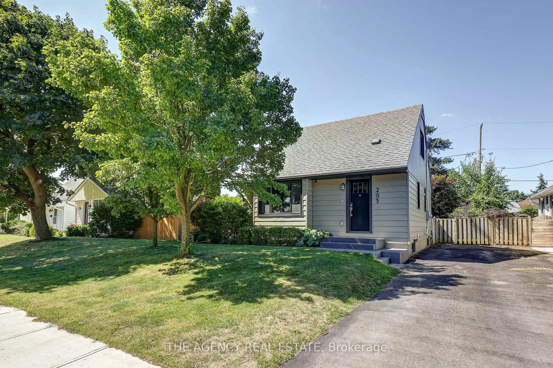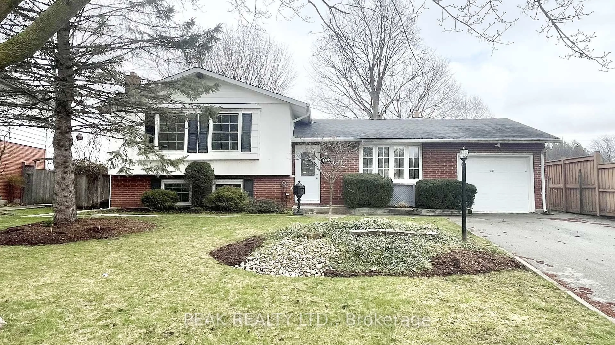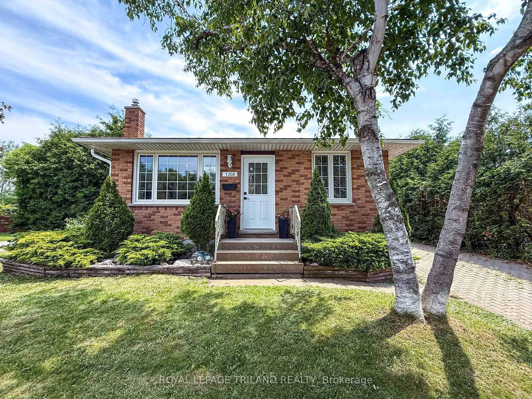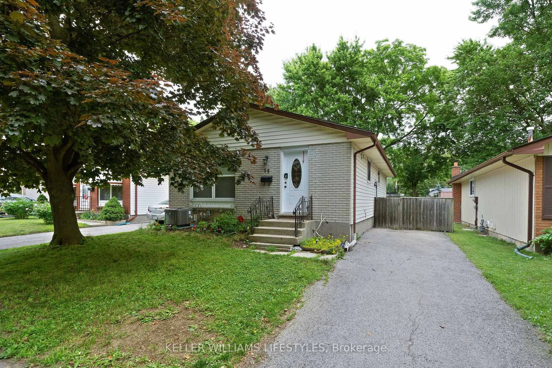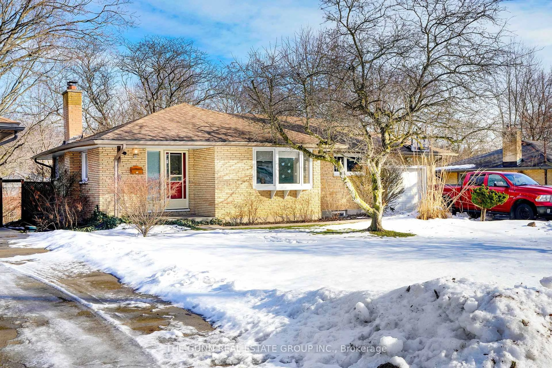Nestled on a peaceful, tree-lined corner lot in the desirable Westminster neighbourhood, this functional 4-level side-split at 12 Kinburn Crescent offers the perfect blend of space and serenity. Step inside and be welcomed by the large, open-concept living room which flows effortlessly into the kitchen and dining area. The kitchen island is a chef's delight, offering not just ample prep space but more storage and a fantastic spot for guests to gather and socialize. The kitchen's rear door provides seamless access to the wood deck and hot tub, your private oasis for relaxation. Upstairs, the 3 good-sized bedrooms share a renovated 3-piece bathroom with convenient cheater access to the primary bedroom. The first lower level offers superb flexibility, featuring a bright family room, a second full 5-piece bathroom, and a private 4th bedroom, also perfect for a home office. The lowest level boasts a large, finished recreation room, ideal for a home gym or theatre room, plus a dedicated utility room with laundry. Outside, enjoy the convenience of a detached garage with hydro and a newer poured concrete walkway and driveway with parking for 4 cars. This prime location offers easy access to transit, scenic trails, parks, schools, the 401, and all the retail amenities you could ever need. Don't miss the opportunity to make this your new home!
Inclusions: Existing... Fridge, Stove, Dishwasher, Laundry: Washer & Dryer, Hot Tub
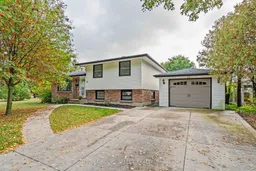 47
47

