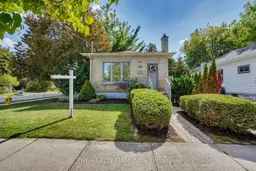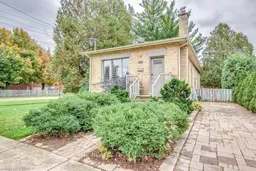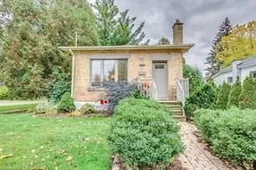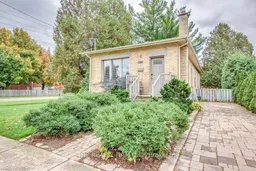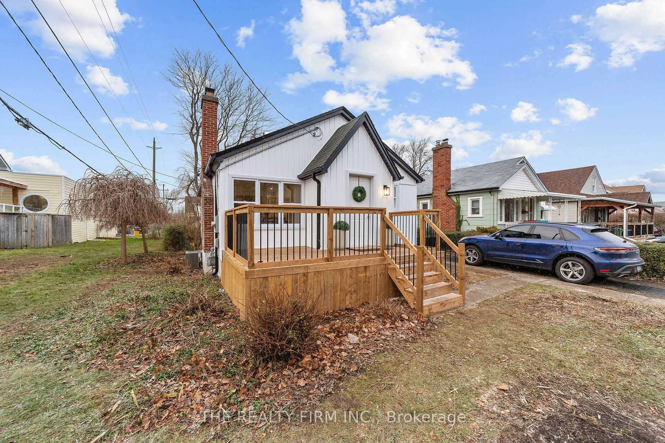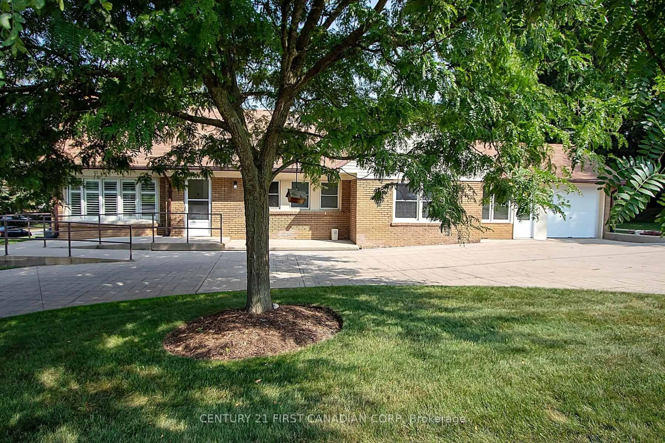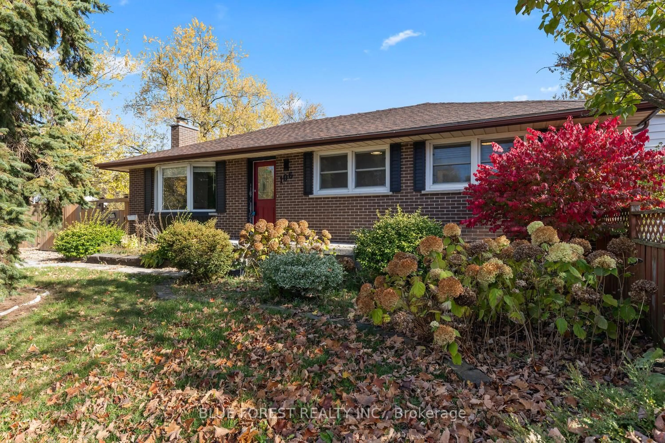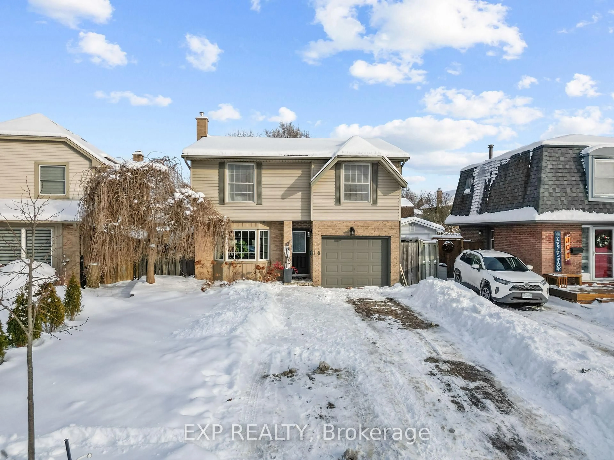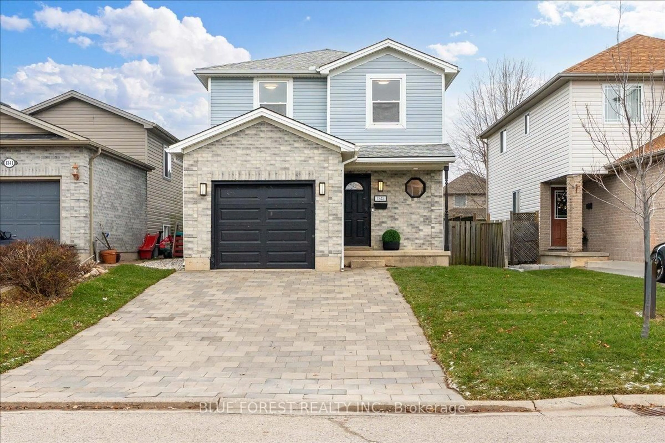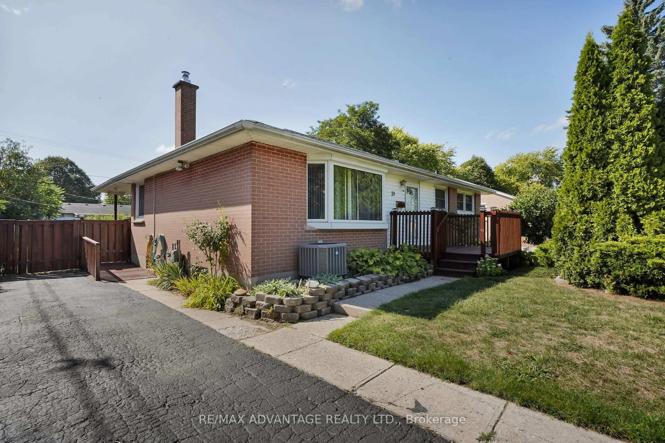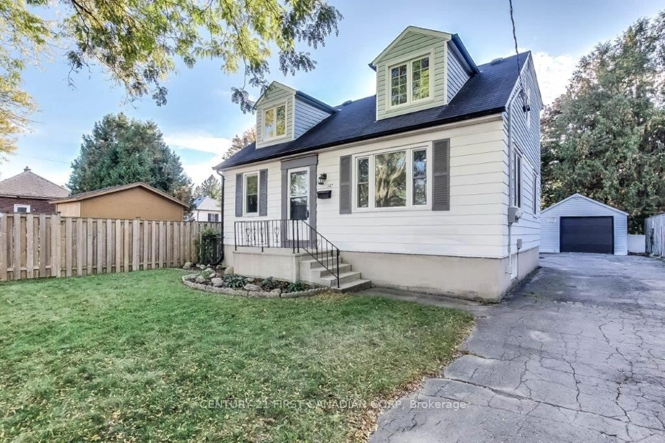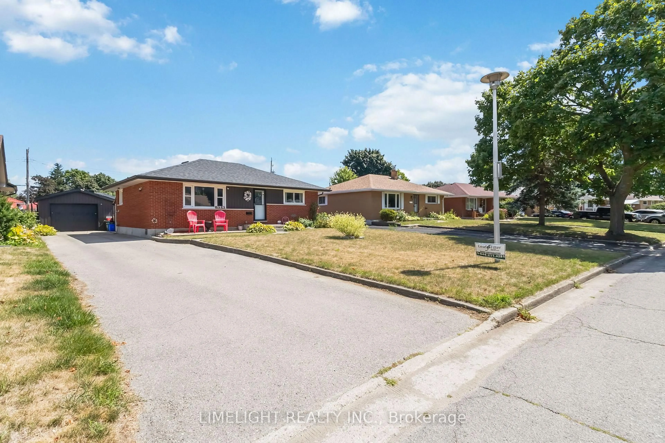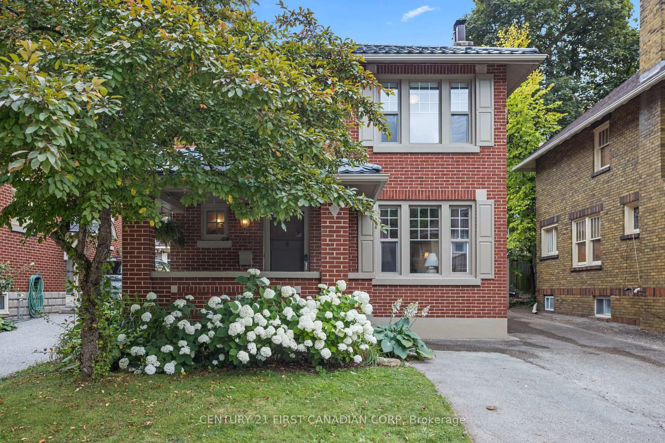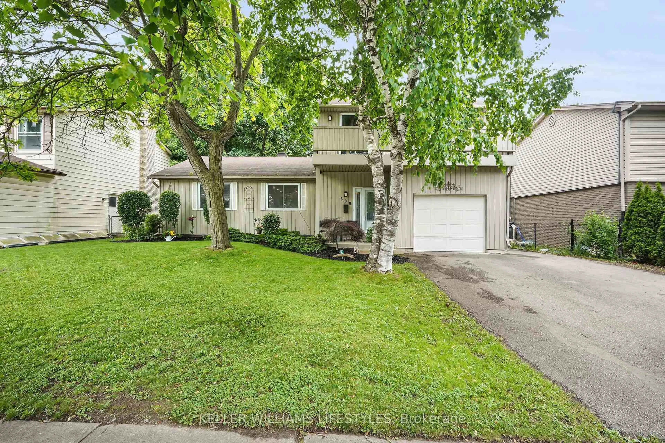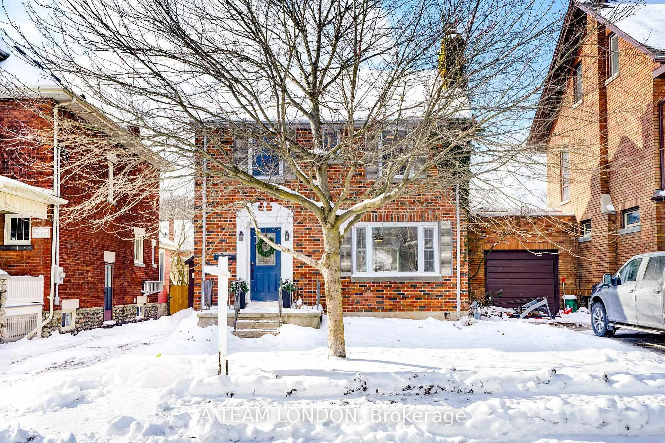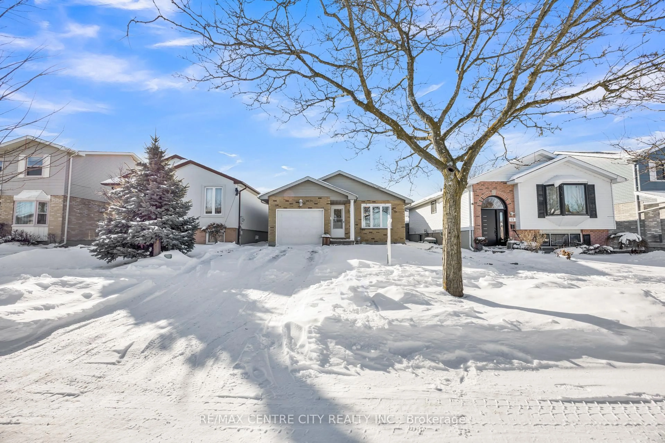Welcome to this charming yellow brick home in the heart of West London! Full of character, this property is ideal for first-time buyers, investors, or anyone looking to downsize without compromise. With Western University, University Hospital, shopping, schools, downtown, and public transit just minutes away, the location couldn't be more convenient. Inside, you will be impressed by the bright and open layout. The welcoming living room flows into the dining area, creating the perfect space for everyday living and entertaining. The stunning kitchen features granite countertops, a gas stove, and plenty of cabinetry, making it a dream for home chefs. The spacious primary bedroom includes its own private four-piece ensuite, while two additional bedrooms provide excellent versatility -whether for family, guests, or a home office. One bedroom even includes an oversized closet, offering extra storage space that's always appreciated. The finished lower level adds even more living space with a cozy family room complete with a gas fireplace, ideal for movie nights or relaxing evenings. A large laundry/utility room provides functionality and ample storage, with even more room for organization just off the laundry area. Step outside to your own private retreat. The fully fenced backyard offers a charming patio perfect for summer barbecues, morning coffee, or quiet evenings outdoors. A handy storage shed helps keep everything neat and organized. This home not only delivers comfort and functionality but also an unbeatable lifestyle. And Wortley is just a short distance away -with trendy local shops, and great restaurants. You will enjoy the perfect balance of convenience and community.
Inclusions: Fridge, Stove, Dishwasher, Washer, Dryer
